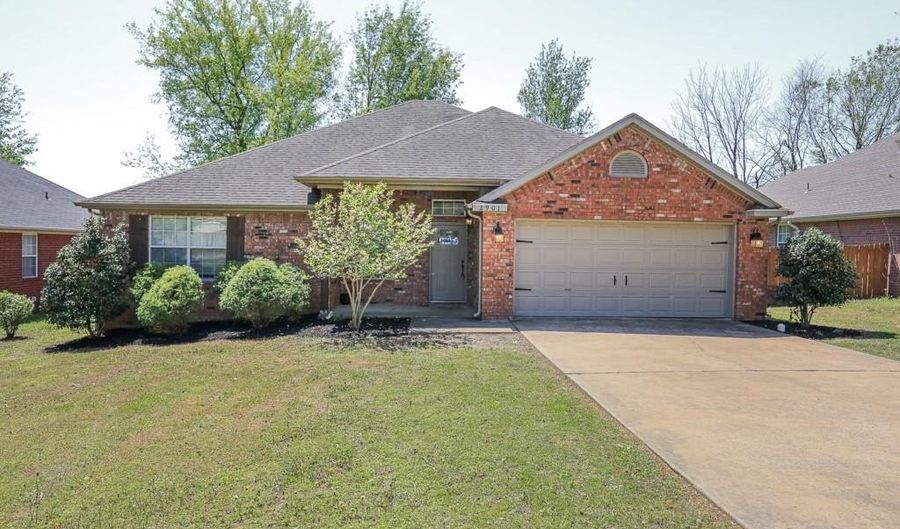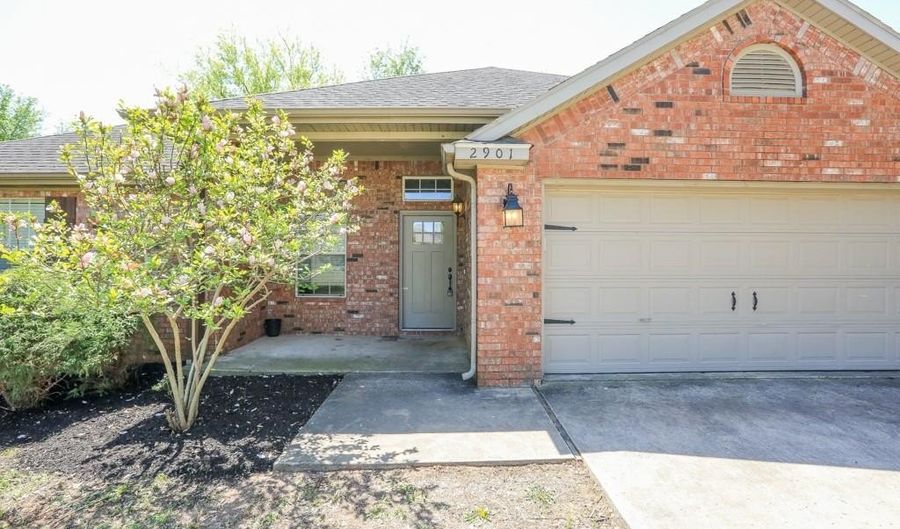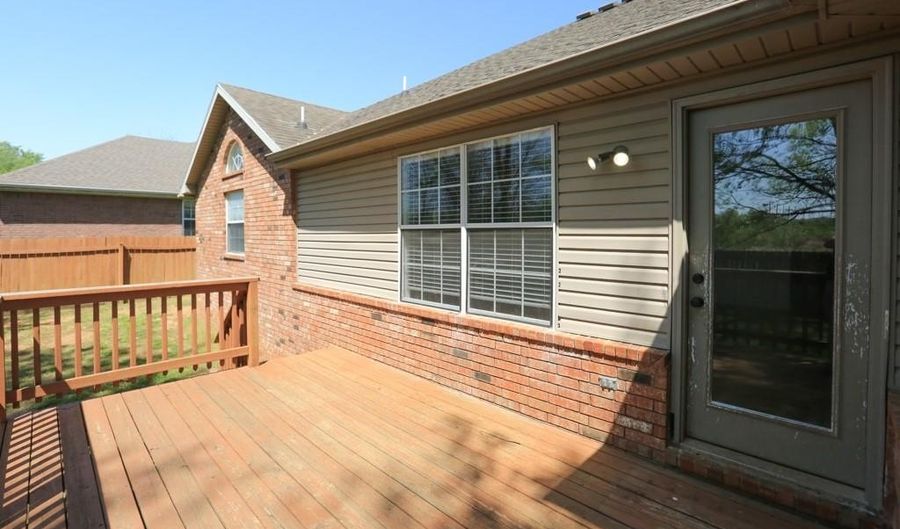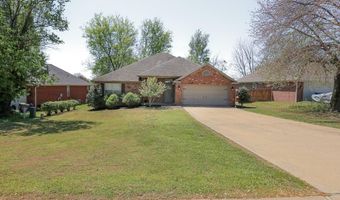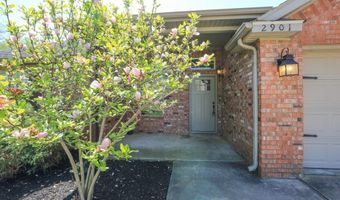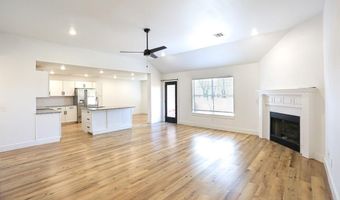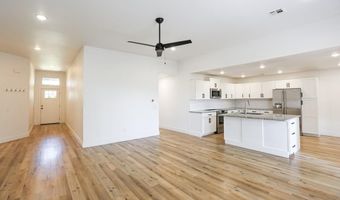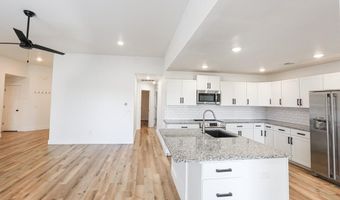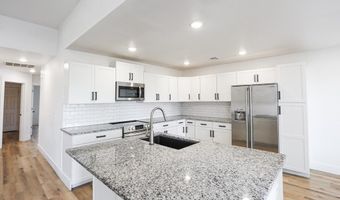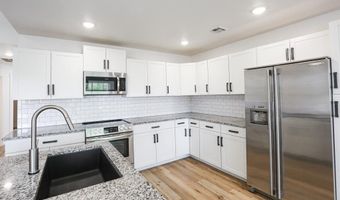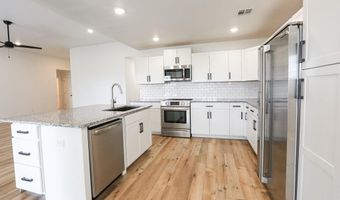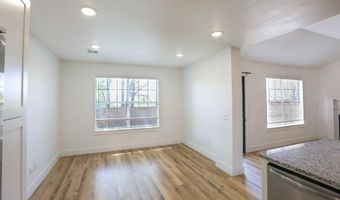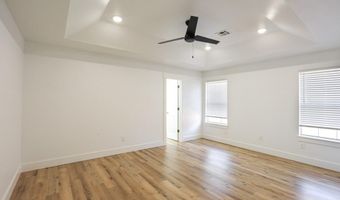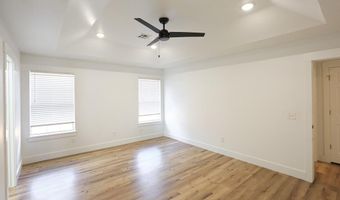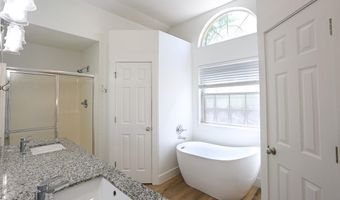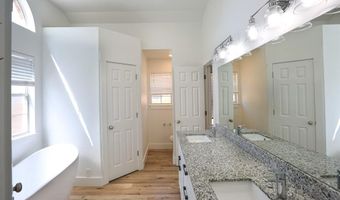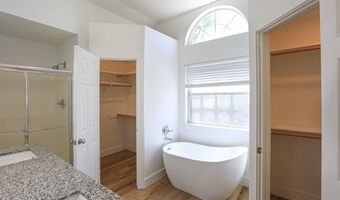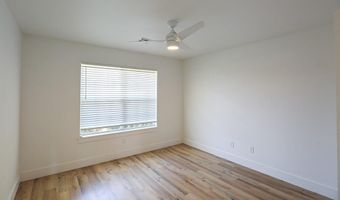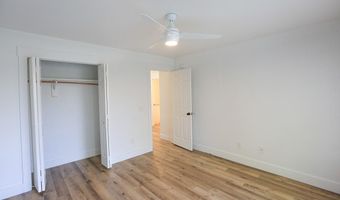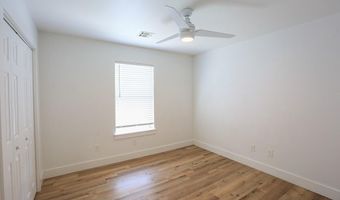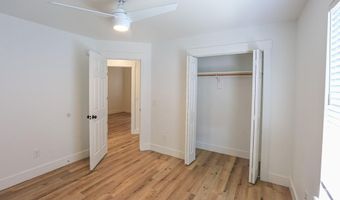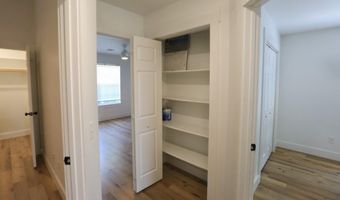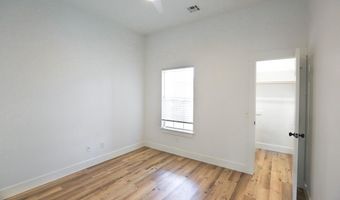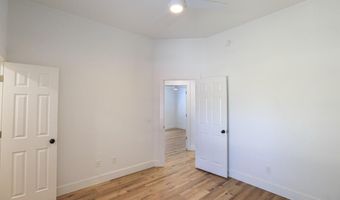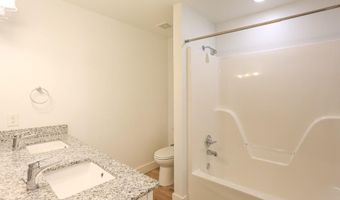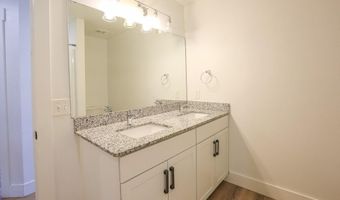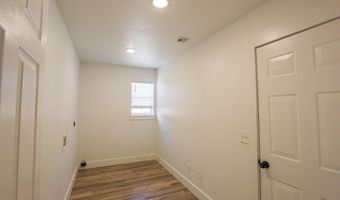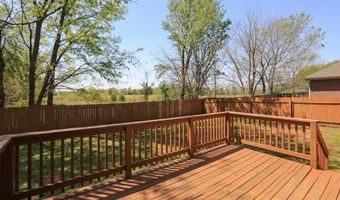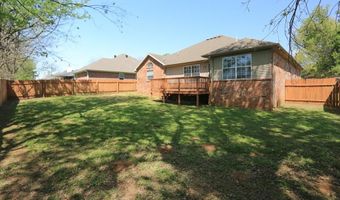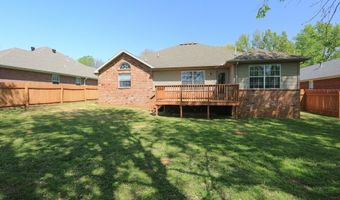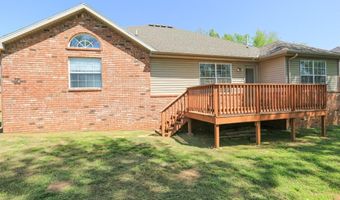2901 SW 8th St Bentonville, AR 72712
Snapshot
Description
Welcome to this stunning, updated 4-bedroom, 2-bathroom home offering 1,995 sqft of comfortable and open living space. With solid surface flooring throughout, the home provides both durability and style, making it ideal for easy maintenance and modern living.
The thoughtfully designed split floor plan offers privacy and convenience, with the master suite on one side of the home and the additional bedrooms on the other.
Step outside to the nice, fully fenced backyard, where you'll enjoy peaceful views of the open pasture behind the home — a serene and private retreat perfect for outdoor relaxation or gatherings.
Located just minutes from Walmart Home Office, local schools, trails, parks, and shopping, this home offers the perfect balance of tranquility and convenience.
More Details
Features
History
| Date | Event | Price | $/Sqft | Source |
|---|---|---|---|---|
| Listed For Rent | $2,250 | $1 | REMAX Real Estate Results |
Nearby Schools
Elementary School Apple Glen Elementary School | 0.4 miles away | KG - 04 | |
Elementary School Elm Tree Elementary School | 0.6 miles away | KG - 04 | |
Middle School Spring Hill Middle School | 1.3 miles away | 05 - 06 |
