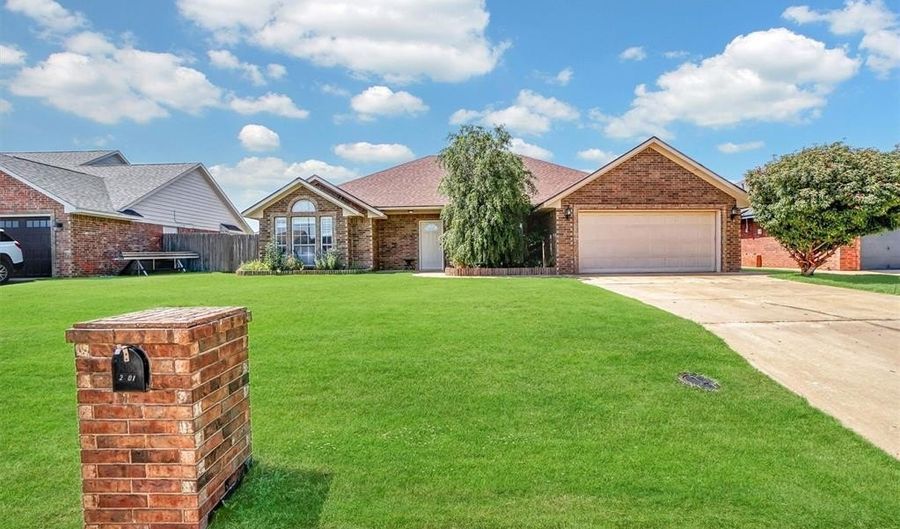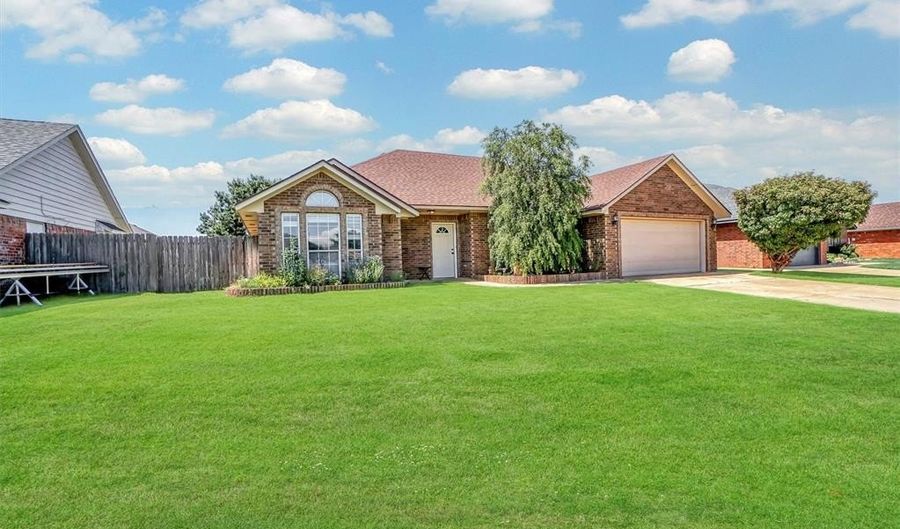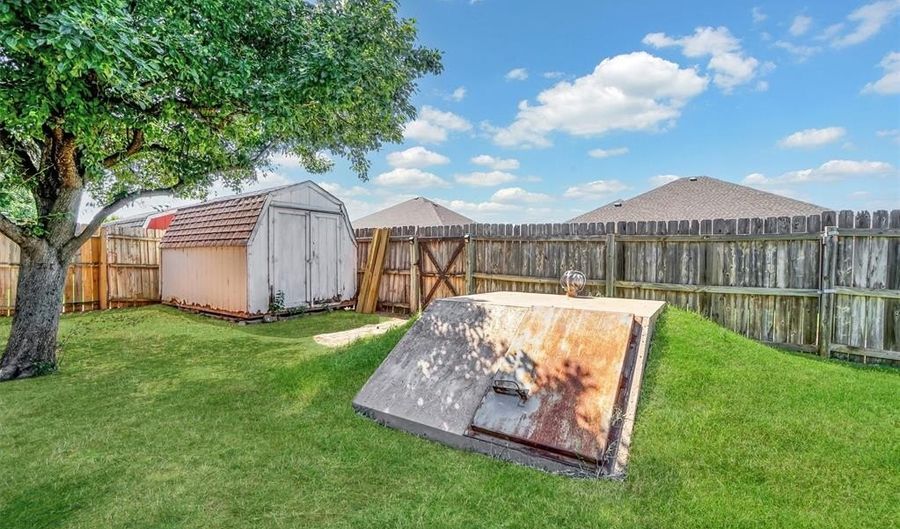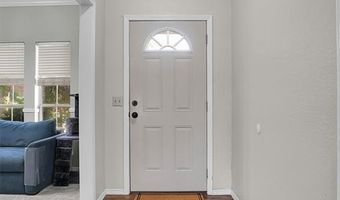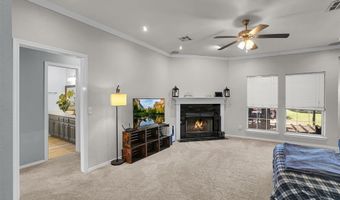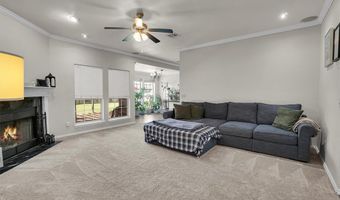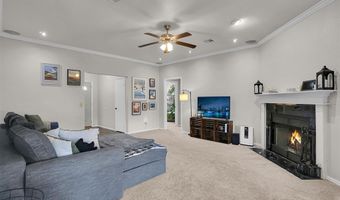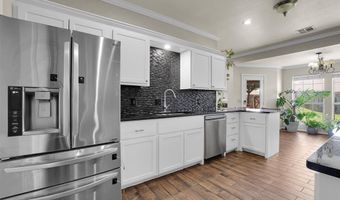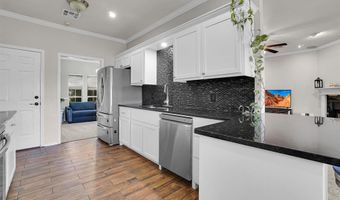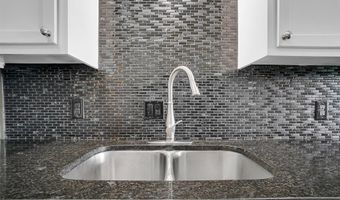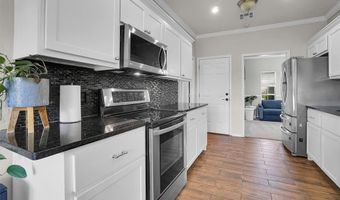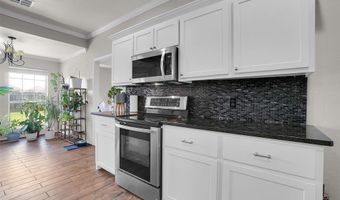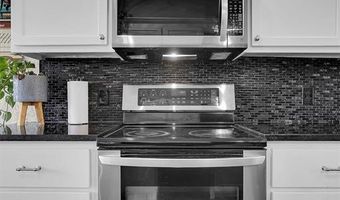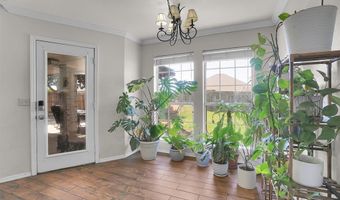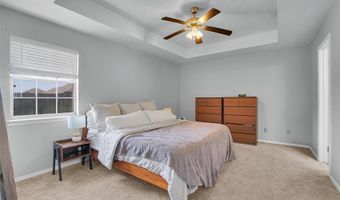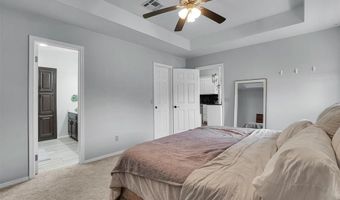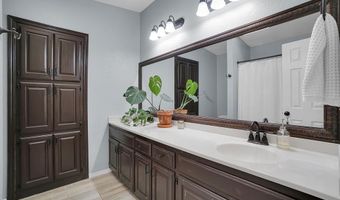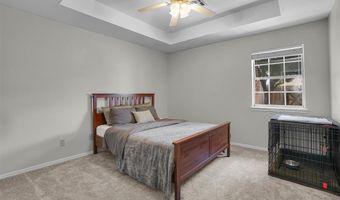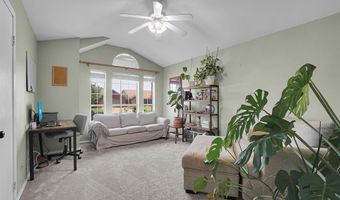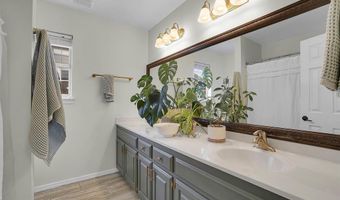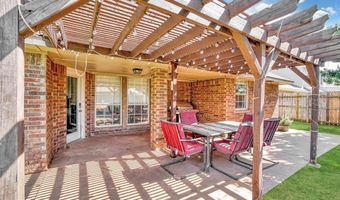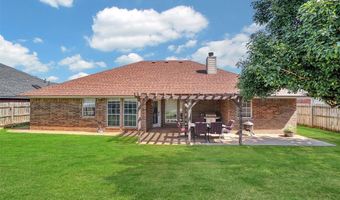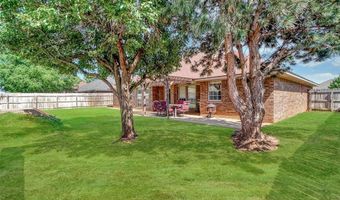2901 N Towne Dr Altus, OK 73521
Snapshot
Description
Welcome to 2901 N Towne – Comfort, Style & Space Just North of Altus!
Discover this beautifully maintained home located in a prime area just north of Altus. From the moment you step inside, you're greeted by a spacious entry hallway that leads to either the formal dining room or the large, inviting living area.
The living room features a charming fireplace and flows effortlessly into the breakfast nook and kitchen—perfect for everyday living and entertaining. The kitchen is filled with natural light from oversized windows and offers ample cabinet and hard surface counter tops, stainless steel sink and faucet and stylish backsplash. This split floor plan offers privacy and comfort. The primary suite boasts a generous walk-in closet and an en-suite bathroom with a large vanity, abundant storage, and a shower/tub combo. On the opposite side of the home, you'll find two spacious guest bedrooms and a full guest bathroom featuring dual sinks and another shower/tub combo. Step outside to enjoy the generously sized backyard, complete with privacy fencing, a storm shelter, a storage building, and an attached pergola providing the perfect shady retreat. Don’t miss your opportunity—schedule your private showing today!
More Details
Features
History
| Date | Event | Price | $/Sqft | Source |
|---|---|---|---|---|
| Listed For Sale | $257,500 | $142 | Re/Max Property Place |
Taxes
| Year | Annual Amount | Description |
|---|---|---|
| $2,248 |
Nearby Schools
Middle School Altus Intermediate School | 1.3 miles away | 05 - 06 | |
Elementary School Will Rogers Elementary School | 1.4 miles away | PK - 04 | |
Elementary School Rivers Elementary School | 1.3 miles away | PK - 04 |
