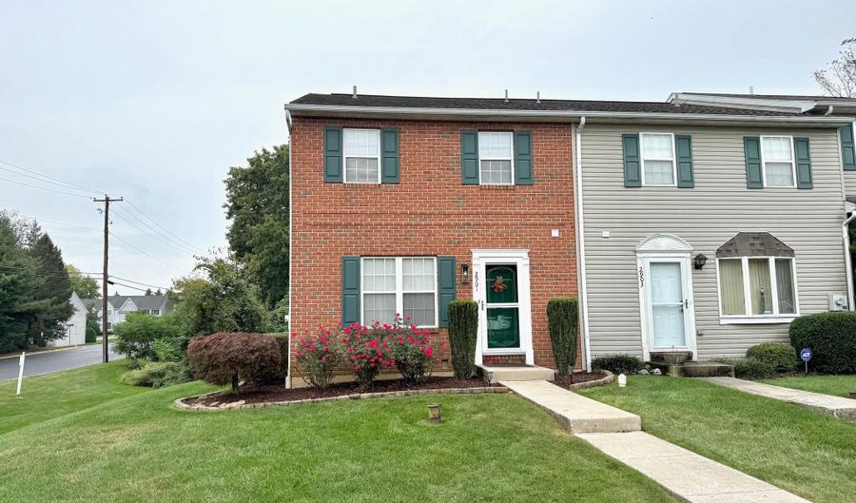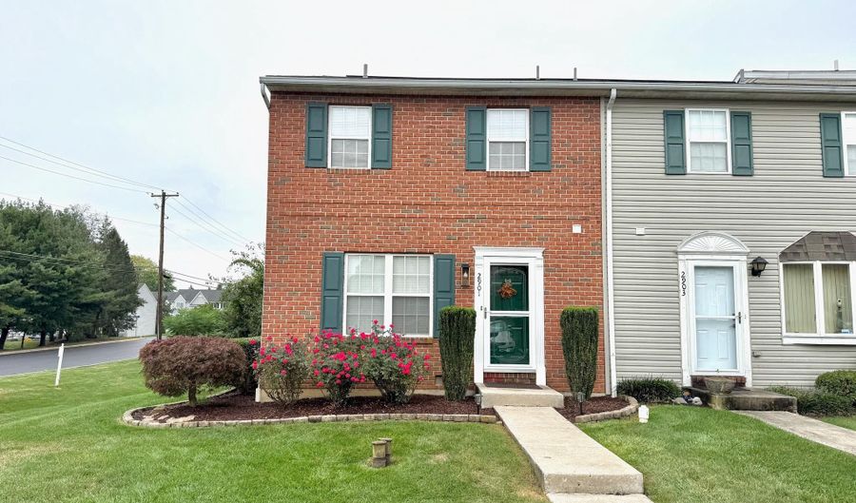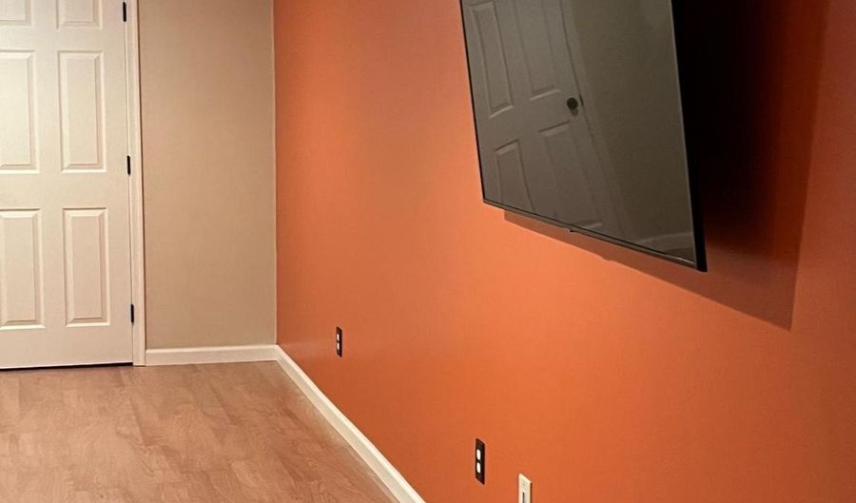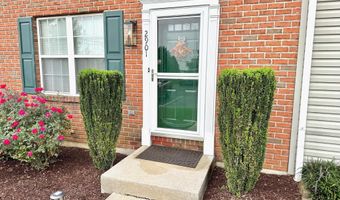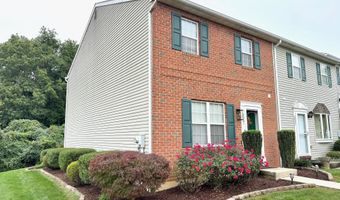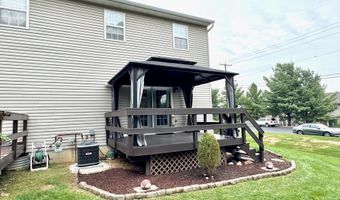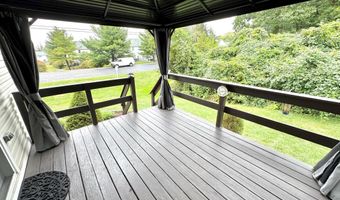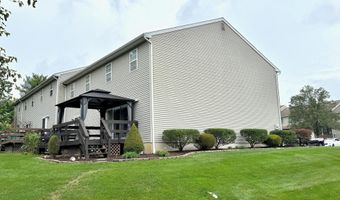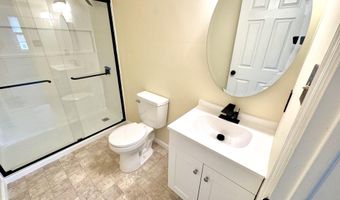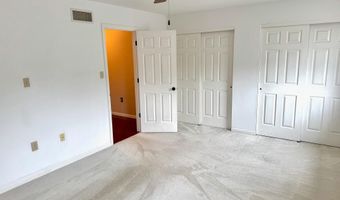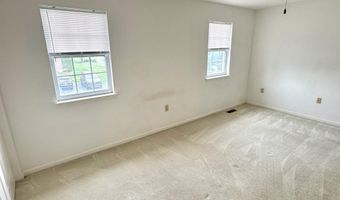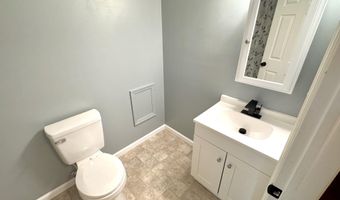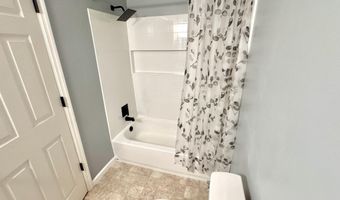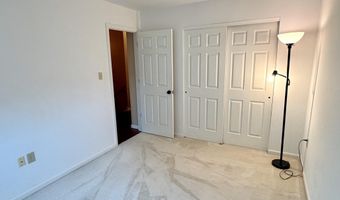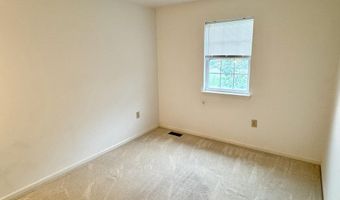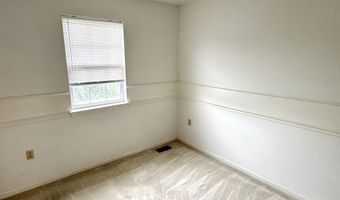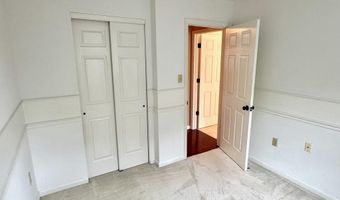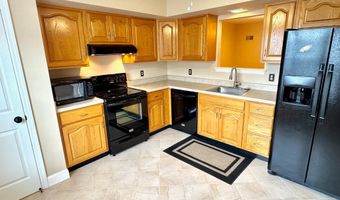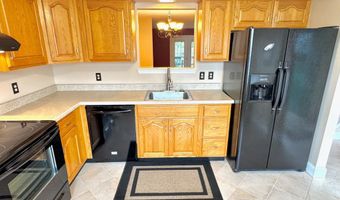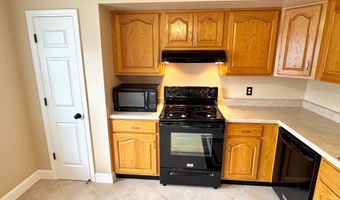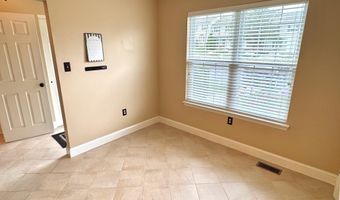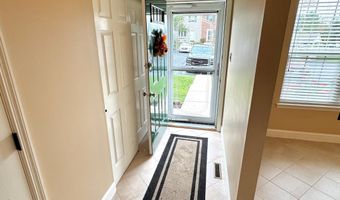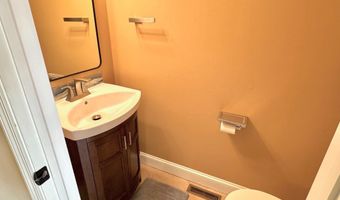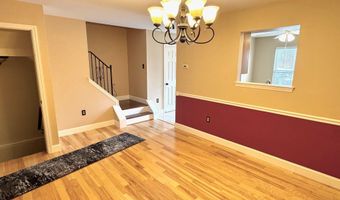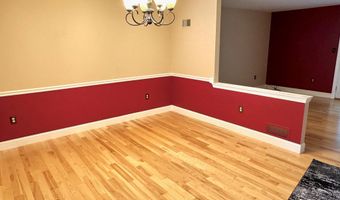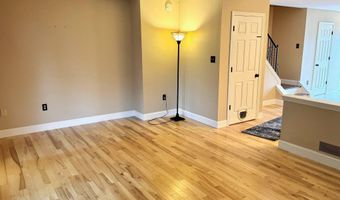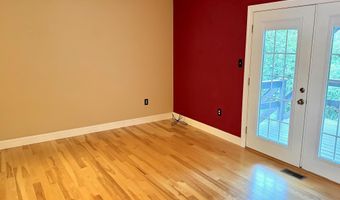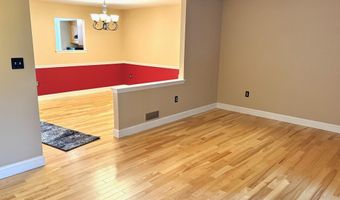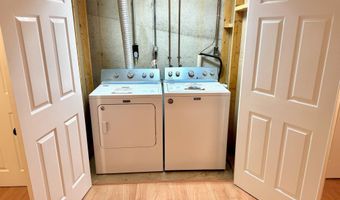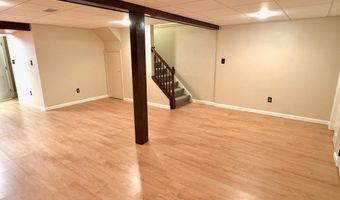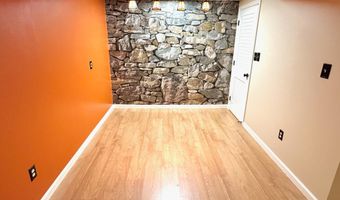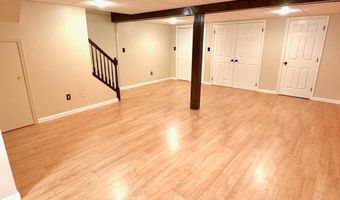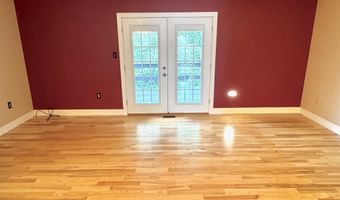**Act now and you can be in your new home for the holidays, and weather is favorable for a move this time of year!** Nestled in a prime location, this beautifully maintained 3-bedroom, 2.5-bath , brick end-unit townhome is a true gem. Step inside to discover a home where every detail has been thoughtfully considered. The Foyer, Kitchen, and Powder Room feature stunning 45-degree angle Italian ceramic tile, while the living and dining areas boast elegant Mercier White Birch 30-year hardwood flooring. The Kitchen is equipped with matching Frigidaire appliances, a convenient pantry, and a ceiling fan. The first floor also includes a recently remodeled Powder Room. French doors with interior blinds that lead to a private deck, where a custom gazebo with privacy screens offers a perfect spot to relax and observe the local wildlife, from deer to owls and more. Upstairs, you'll find three spacious Bedrooms and two full Baths. The two full bathrooms have just been completely remodeled and have never been used. The seller is even willing to have the bedrooms painted your color(s) of choice with an acceptable offer. The finished basement adds significant living space with new Pergo flooring, a distinctive digital stone accent wall, and a mounted television. The decor on the first floor and the basement, including the contrasting darker hardwood on the stairway landings, has been professionally inspired by an interior decorator. The basement also houses a laundry area with a 2-3 year-old commercial-size Maytag washer and dryer which are included in the sale. Outside, the low-maintenance landscaping and beautiful curb appeal add to the home's charm. The reasonable HOA fee covers grass cutting, lawn care, snow removal, trash, recycling, and common area maintenance. The property includes two dedicated parking spaces, with additional visitor parking available. And, this home has a gas hot water heater and gas forced air heating with Central Air that is only 2-3 years old. Located within walking distance of Wilson Southern Elementary and Middle Schools and just a mile from the Giant and Lowes shopping center, this home offers convenience and comfort. This is a must-see property that shows the pride of ownership and meticulous care of the seller.
