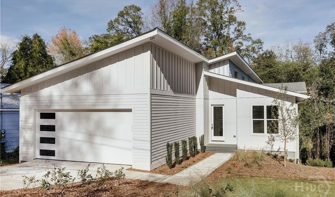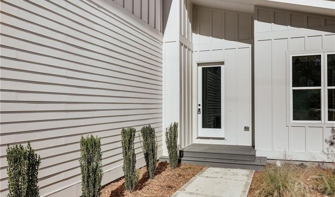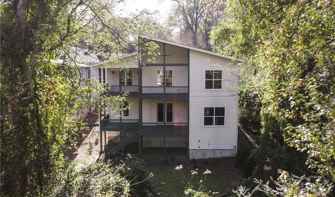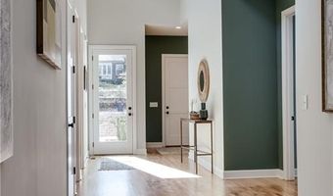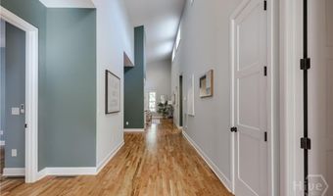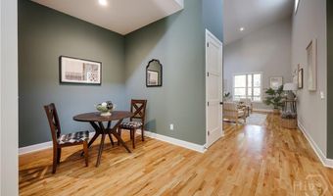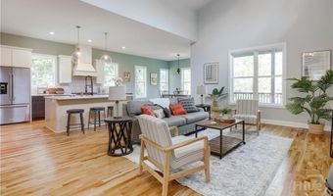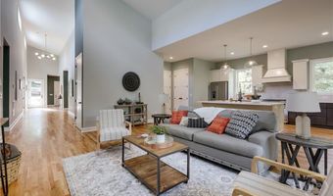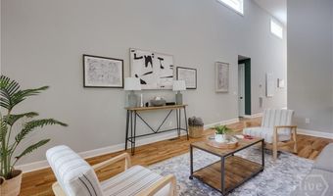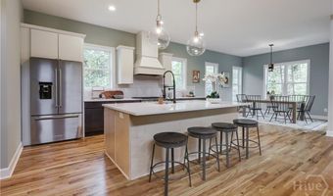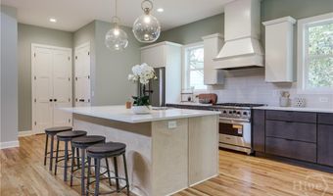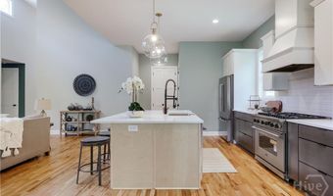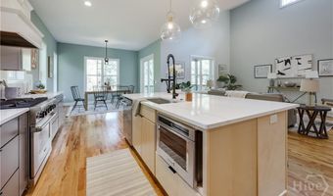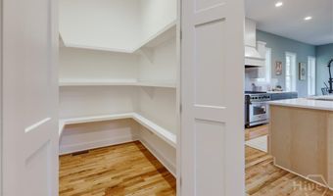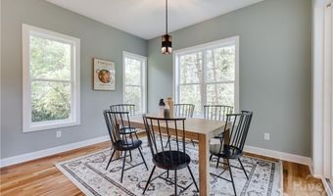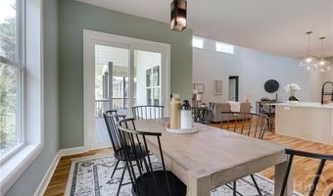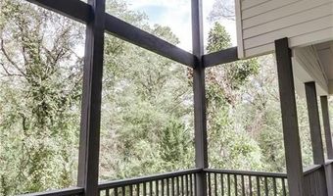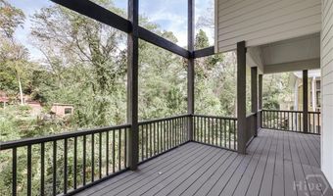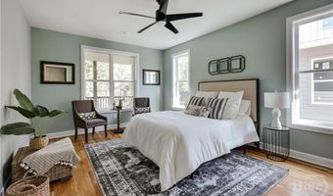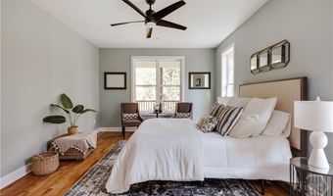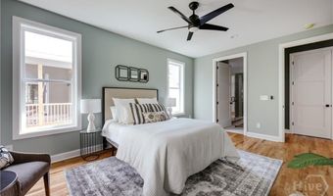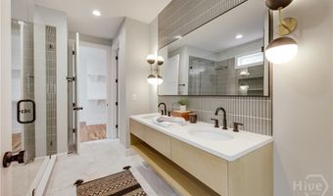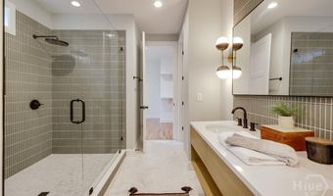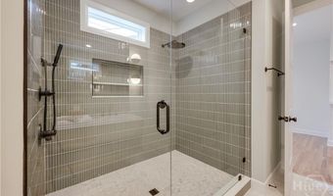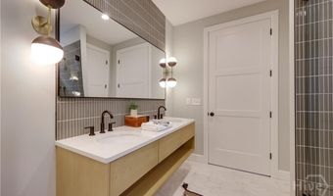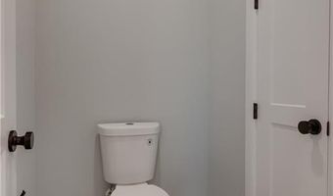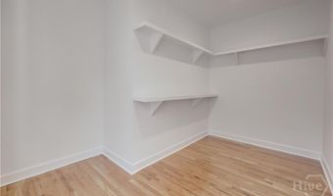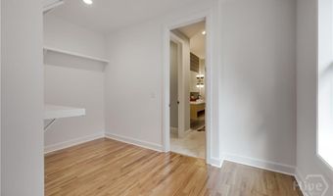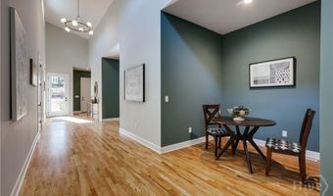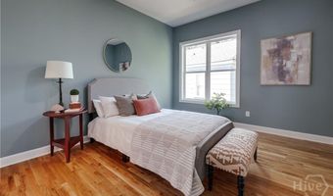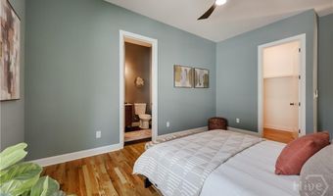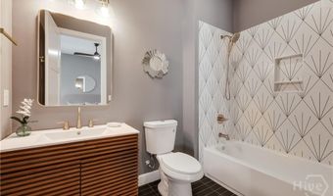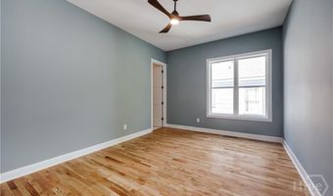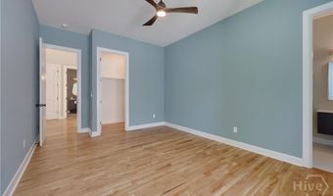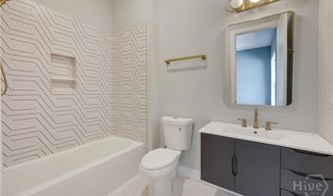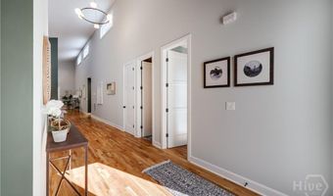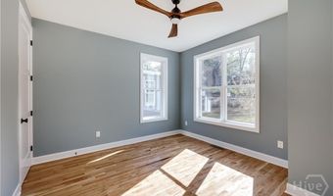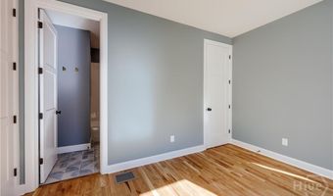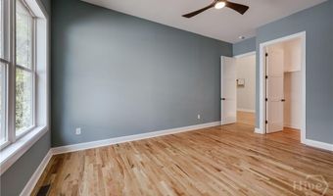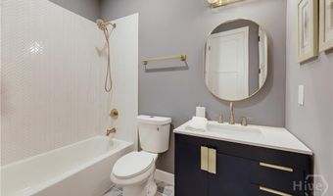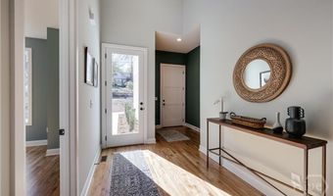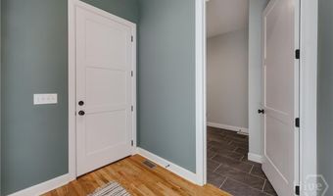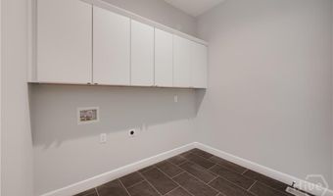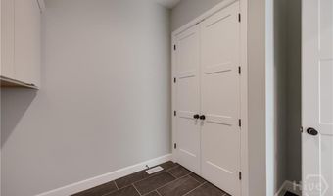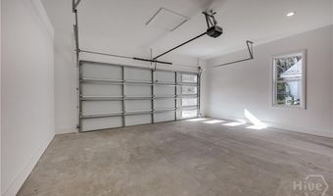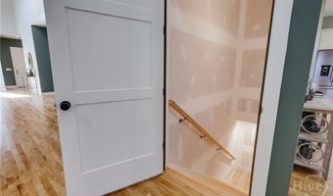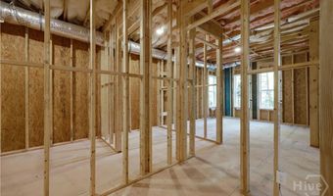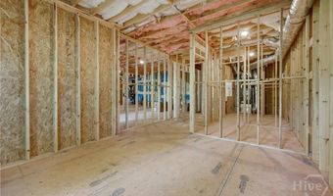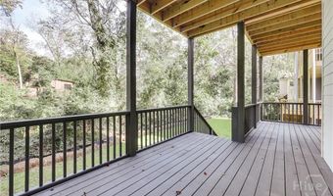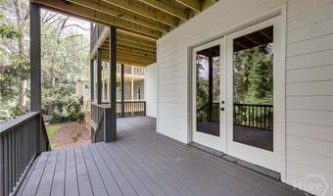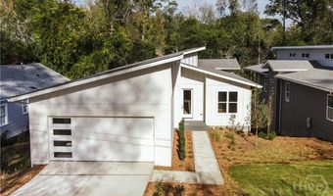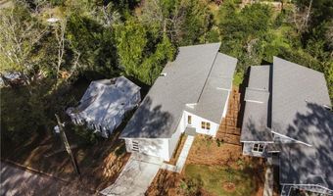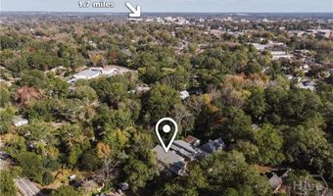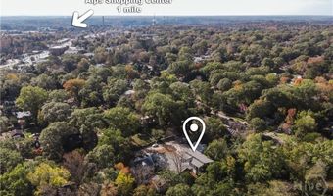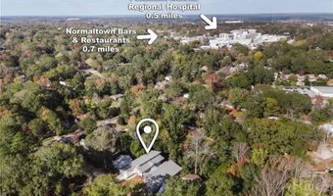290 Hodgson Dr Athens, GA 30606
Snapshot
Description
Special Interest Rate of 5.625%* with preferred lender and acceptable offer!
-See below for more details or give us a call today (706) 372-6449
Step into this thoughtfully designed Normaltown residence, where soaring ceilings, clean architectural lines, and sun-filled interiors create a light and airy feel throughout. The home features stunning white oak hardwood floors that flow seamlessly through the main living areas and bedrooms, enhancing the natural warmth and cohesion of the space. Just off the main hallway, you'll find a versatile office or flex space—ideal as a fourth bedroom—alongside two well-appointed secondary bedrooms. Each bedroom includes a ceiling fan, walk-in closet, and private en-suite bath complete with custom vanities and stylish tile surrounds. At the heart of the home lies an expansive open-concept living area that blends the kitchen, dining, and living spaces—perfect for both entertaining and everyday living. The chef’s kitchen is outfitted with custom cabinetry, gleaming quartz countertops, a classic tile backsplash, walk-in pantry, and sleek stainless steel appliances. A generous center island offers ample bar seating and extra cabinetry ideal for a coffee or cocktail bar. Step through the dining area onto the screened porch and back deck, where views of Brooklin Creek and the private backyard provide a quite outdoor space. Tucked just off the living room is a charming alcove—ideal for a reading nook, study, or play area. The spacious primary suite is complete with an en-suite bath featuring floating dual vanities, a tiled walk-in shower with multiple shower heads, and a roomy walk-in closet. The home also includes a substantial unfinished basement with both interior and exterior access—offering excellent potential for a future in-law suite, media room, home gym, or generous storage. Located within walking distance to UGA’s Health Sciences Campus and the vibrant restaurants and nightlife of Normaltown, this home blends modern comfort with urban convenience. Schedule your tour today and experience it firsthand. Seller is a licensed real estate agent in the state of Georgia.
* Seller paid buy down of $15,000 to receive 5.625 (APR 5.726) as of 6/30/20215. With use of preferred lender and down payment of 20%. Contingent upon credit score. Rates are subject to daily change. Athens Mortgage Resources, Inc NMLS 165933. "Georgia Residential Mortgage Licensee"
Open House Showings
| Start Time | End Time | Appointment Required? |
|---|---|---|
| No |
More Details
Features
History
| Date | Event | Price | $/Sqft | Source |
|---|---|---|---|---|
| Listed For Sale | $825,000 | $282 | Greater Athens Properties |
Nearby Schools
Other S. O. A. R. Academy | 0.4 miles away | 00 - 00 | |
Middle School Clarke Middle School | 0.7 miles away | 06 - 08 | |
Elementary School Chase Street Elementary School | 0.8 miles away | PK - 05 |
