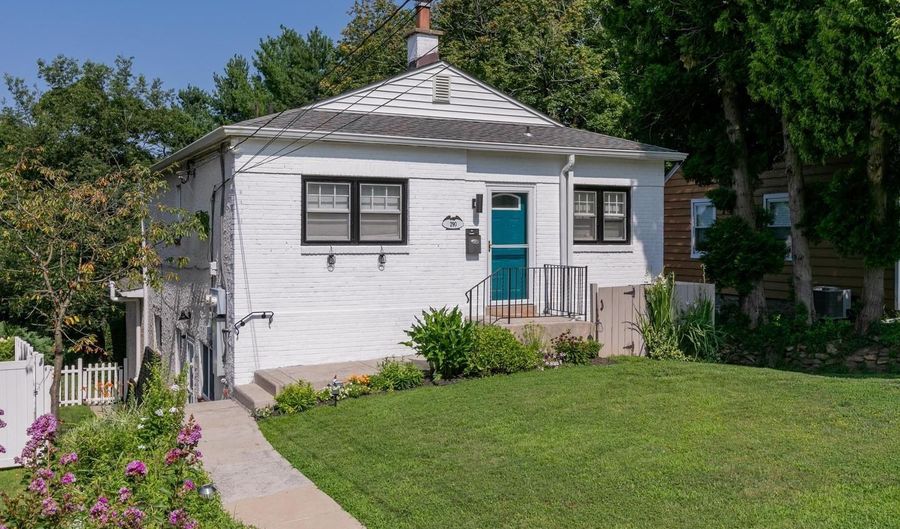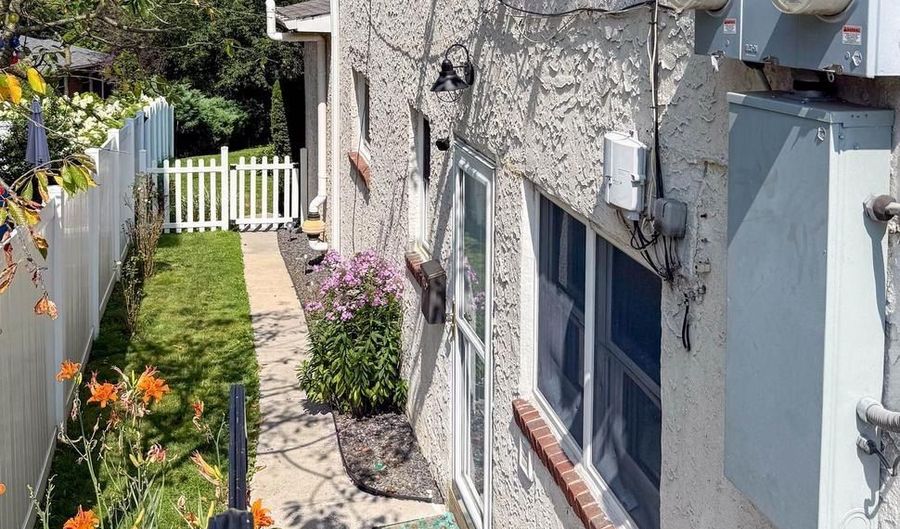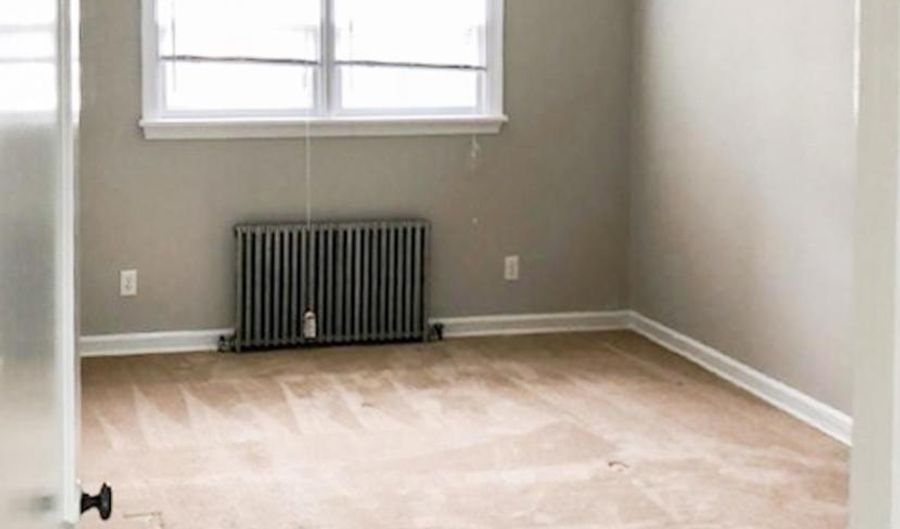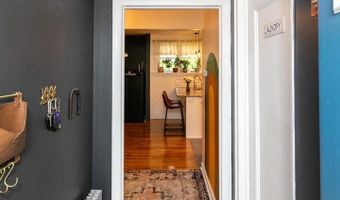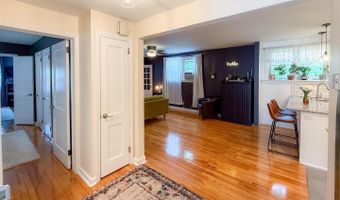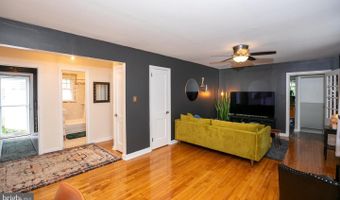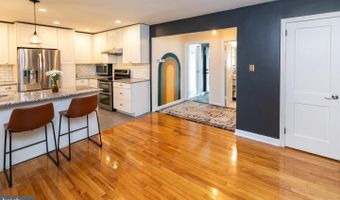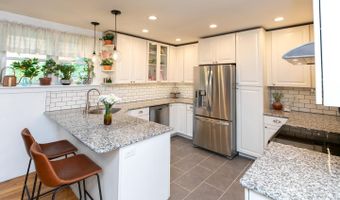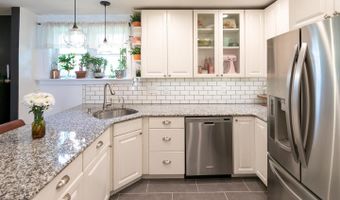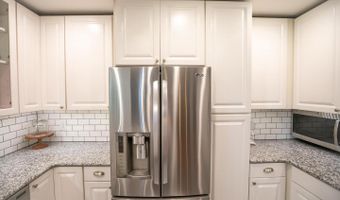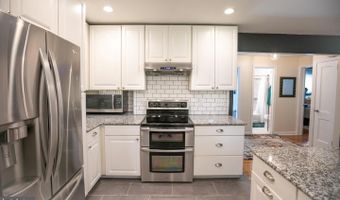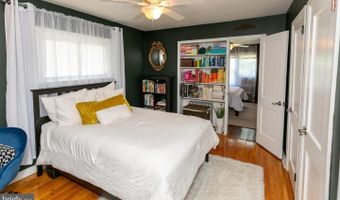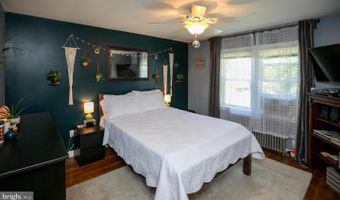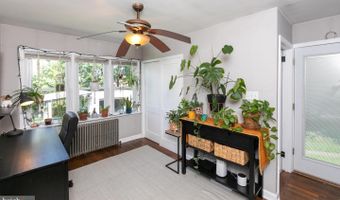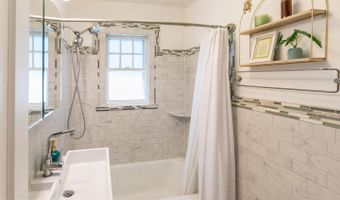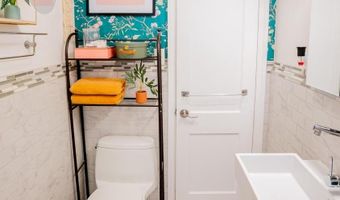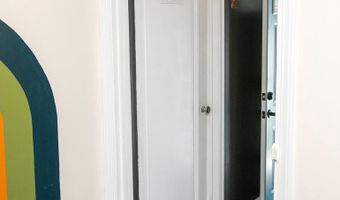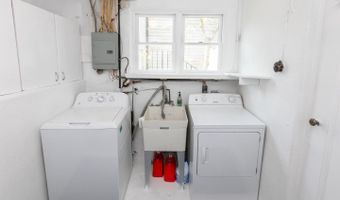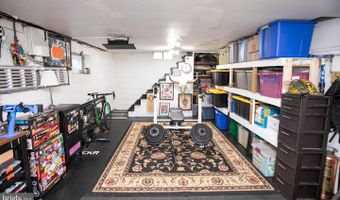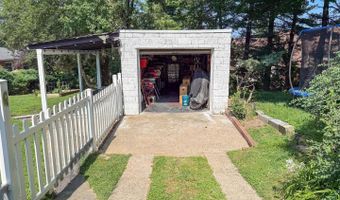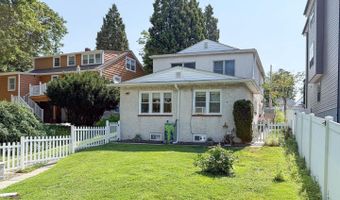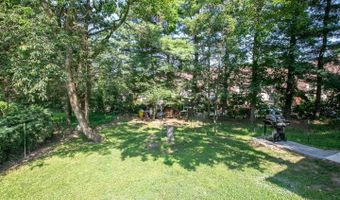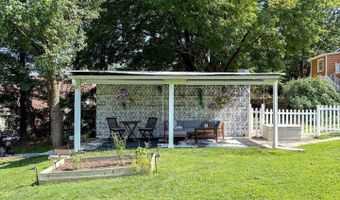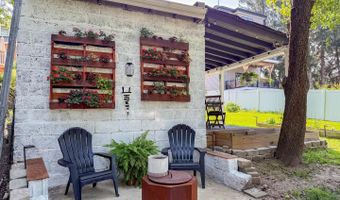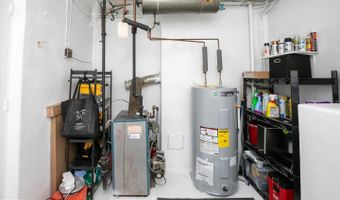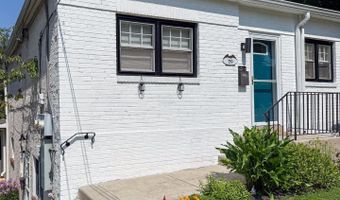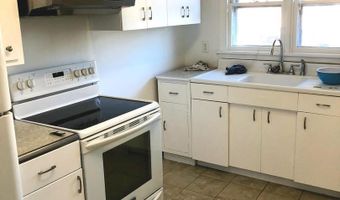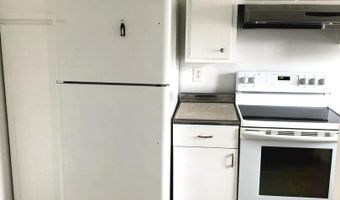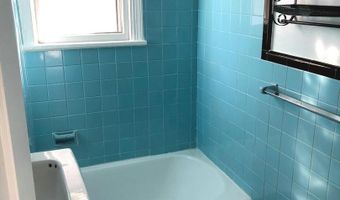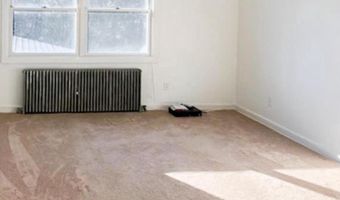290 DEARNLEY St Philadelphia, PA 19128
Snapshot
Description
This 2,100' Single Duplex in the Shawmont Valley is Situated in a Rural /Suburban Environment Featuring Separate Entrances, an Extended Multiple Vehicle Off Street Parking Driveway Leading to a Garage and a Sprawling Rear Grass Yard with 2 Patios ! OWNER APT : Access thru the House Side Door entrance down the Hallway past the Laundry / Utility Room which has a General Electric washing machine with a fiberglass laundry tub, Hotpoint electric clothes dryer with an exterior lint exhaust, electric house heater, 2025 AOSmith Signature 100 electric water heater and storage cabinets. Living Room and Dining Area. Ultra Modern Kitchen with Quartz counter tops, subway tile back splash, under cabinet lighting, extra large tiled flooring, recessed lighting, Auto-Close cabinets and drawers, floor to ceiling Pantry, deep stainless steel Basin has overhead lighting and an Instant Hot Water Sprayer and Soap Pump Dispenser, plentiful electrical outlets for your appliances, LG side by side stainless steel Refrigerator with a Water Dispenser and bottom Freezer, Whirlpool electric Range/Oven with an Exterior Steam Exhaust, microwave oven, Kitchen Aid stainless steel Dishwasher. Subway Tiled Bath Room with extra large sized tiled floor, tub and shower trimmed with glass tiles and glass doors, dual shower heads, medicine cabinet and vanity. Hallway Linen closet. Main Bed Room with 2 single closets and a ceiling fan light. Bed Room # 2 with barn doors, ceiling fan light and an air conditioner. Bed Room # 3 or Home Office with double closets and a ceiling fan light, 2 window units, 10 new vinyl windows. Basement : radiator heated with built-in wooden storage shelving and additional storage under the staircase. TENANT APT : Access thru the House Front Door entrance with central air, Living Room, Kitchen, 2 Bed Rooms and Bath Room. Tenant vacating 16 August 2025. ADDITIONAL HIGHLIGHTS : hardwood floors, separate 100 amp electric circuit breaker panels, detached Garage with a double awning covered patio and a rear patio, 2 garden boxes, rain water retainer, access to exterior electric and water.
More Details
Features
History
| Date | Event | Price | $/Sqft | Source |
|---|---|---|---|---|
| Listed For Sale | $448,000 | $∞ | Blue Bell, PA |
Taxes
| Year | Annual Amount | Description |
|---|---|---|
| $4,827 |
Nearby Schools
Elementary & Middle School Shawmont School | 0.4 miles away | PK - 08 | |
Elementary & Middle School Green Woods Cs | 0.9 miles away | KG - 08 | |
High School Lankenau High School | 1.2 miles away | 09 - 12 |
