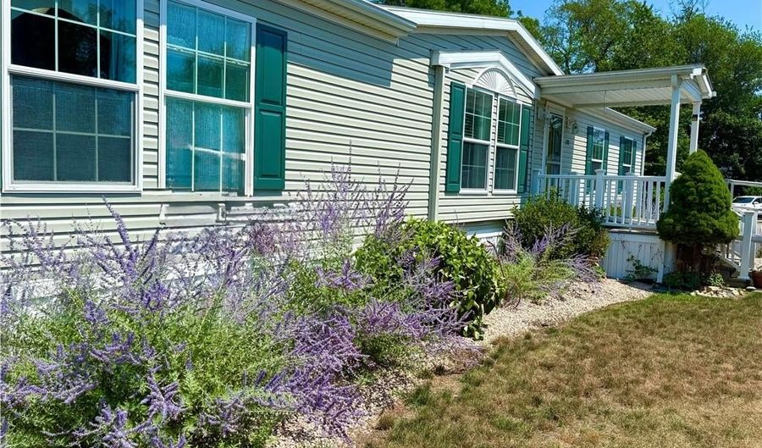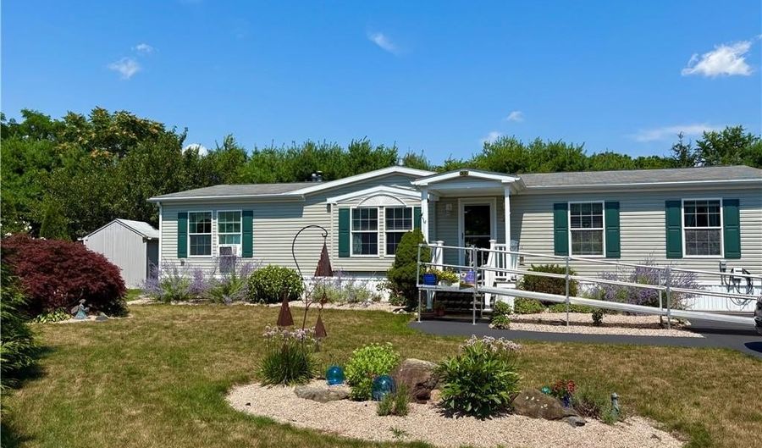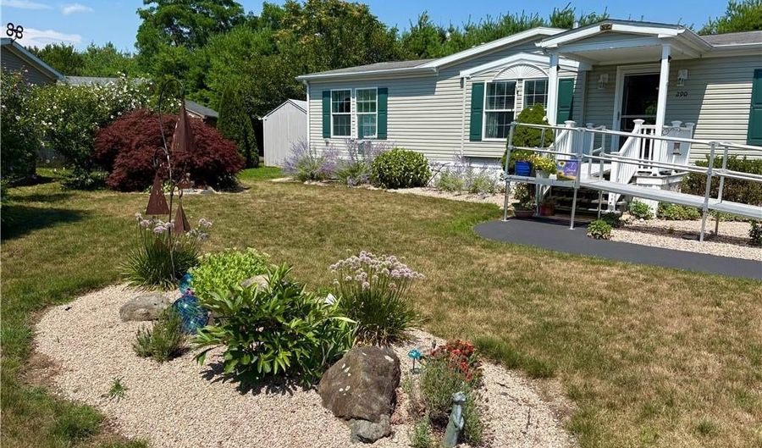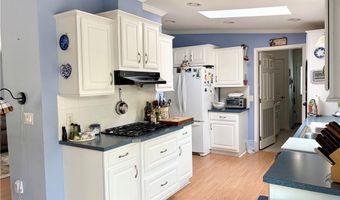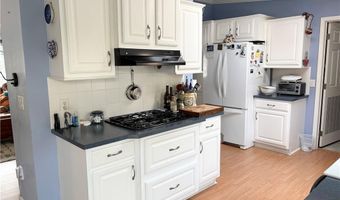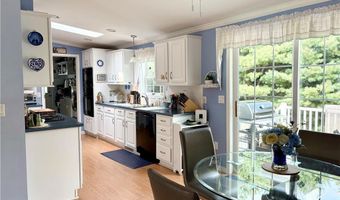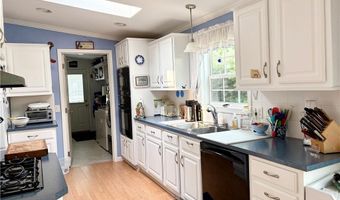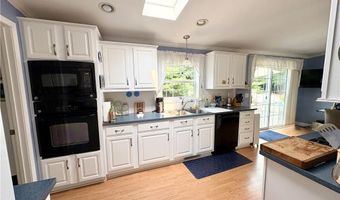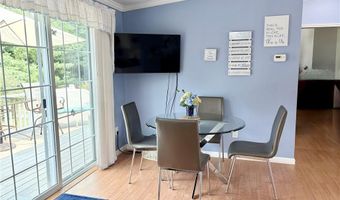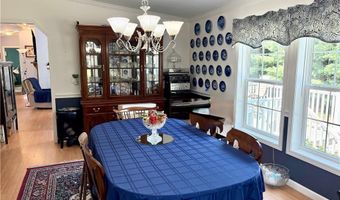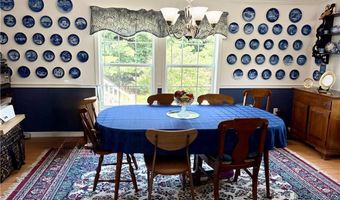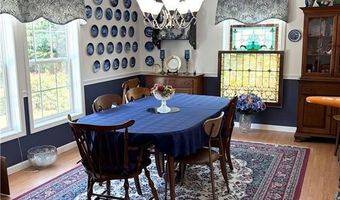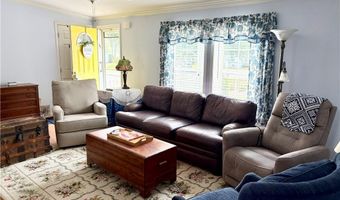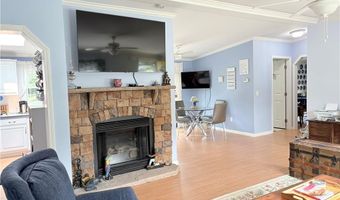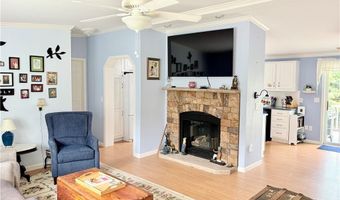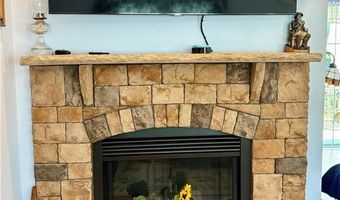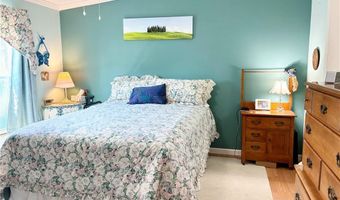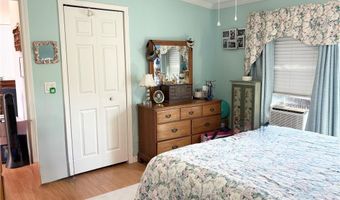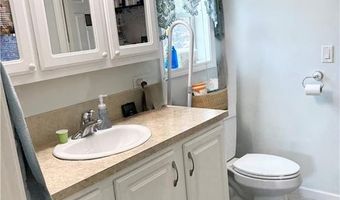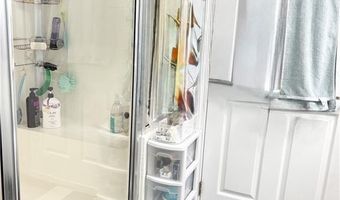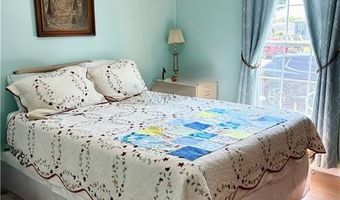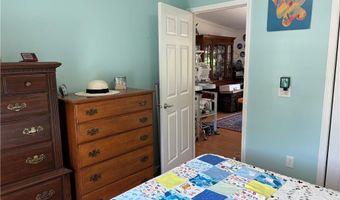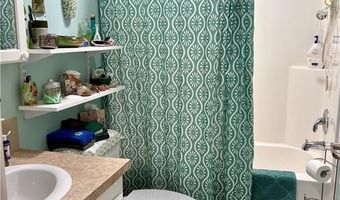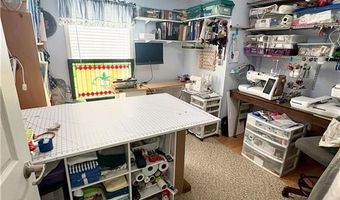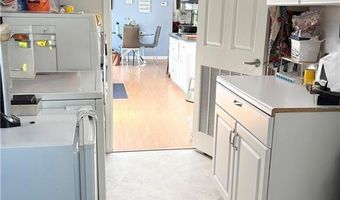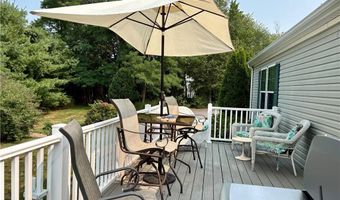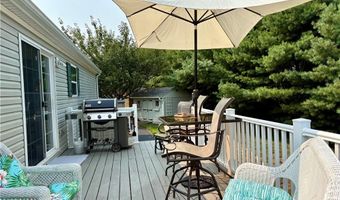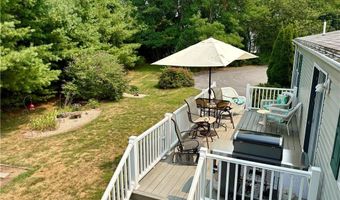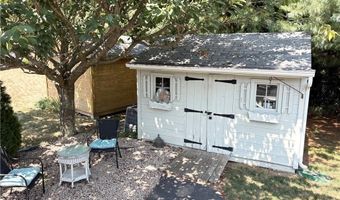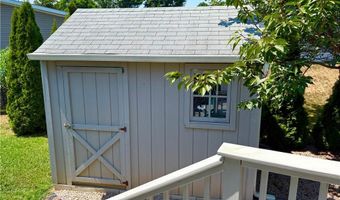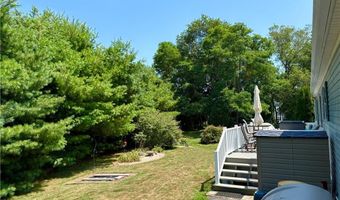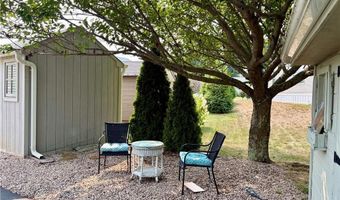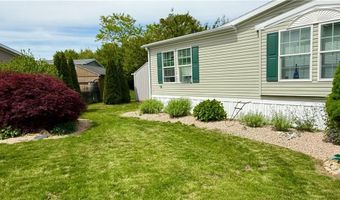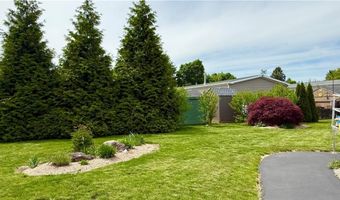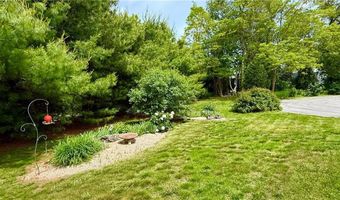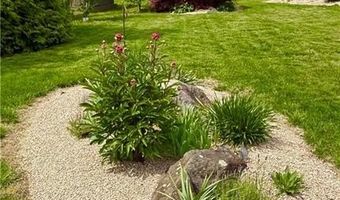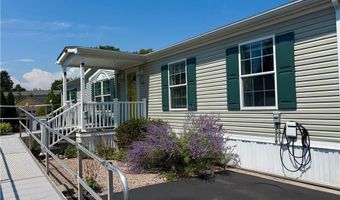290 Cooper Ln East Greenwich, RI 02818
Snapshot
Description
One Level Living in Desirable Sun Valley Park. This Thoughtfully Designed Floor Plan is a Terrific Condo Alternative! The Sun Filled Eat-in-Kitchen Offers a Gas Range & Extra Prep Space for your Culinary Creations, and a Spacious Dining Room for Hosting Dinner Parties (Can also be Used as Second Family Room). The Slider off the Kitchen Leads to a Large Private Back Deck, Your Own Retreat for Morning Coffee, or the Perfect Spot for Grilling. The Primary Bedroom has a Walk-In Closet and En-Suite Bath w/Oversized Walk-In Shower. There’s a Second Bedroom & Second Full Bath, an Office/Den/Craft Room, and a Separate Laundry Area. Designed to Maximize Enjoyment & Convenience, Additional Features include a Gas Fireplace, Central A/C, Whole House Generator & TWO Sheds. This is the Last Home on a Cul-de-Sac, Offering a Lovely Private Outdoor Space & Perennial Gardens. Park Fee Includes Water & Sewer. Sorry Dogs are Not Allowed. Nothing to Do But Move-In!!
More Details
Features
History
| Date | Event | Price | $/Sqft | Source |
|---|---|---|---|---|
| Listed For Sale | $312,000 | $192 | RE/MAX Professionals |
Expenses
| Category | Value | Frequency |
|---|---|---|
| Home Owner Assessments Fee | $435 | Monthly |
Taxes
| Year | Annual Amount | Description |
|---|---|---|
| 2025 | $4,004 |
Nearby Schools
High School East Greenwich High School | 0.8 miles away | 09 - 12 | |
Elementary School Meadowbrook Farms School | 0.8 miles away | PK - 03 | |
Elementary School Frenchtown School | 0.8 miles away | PK - 03 |
