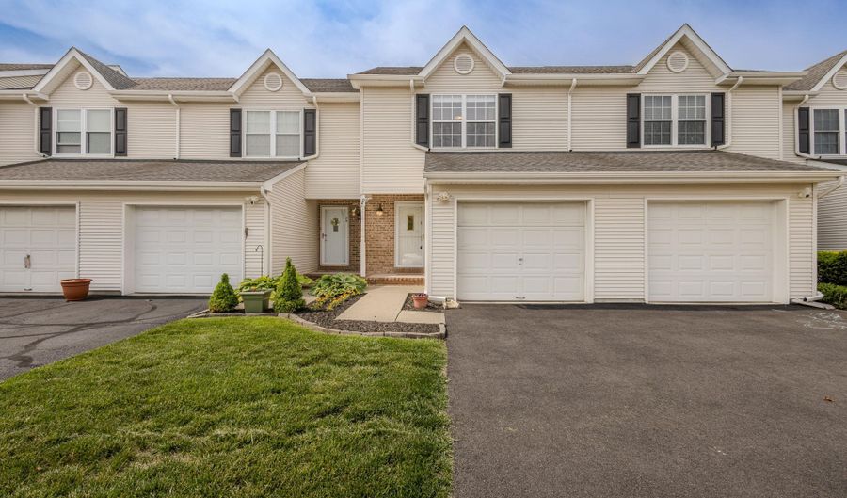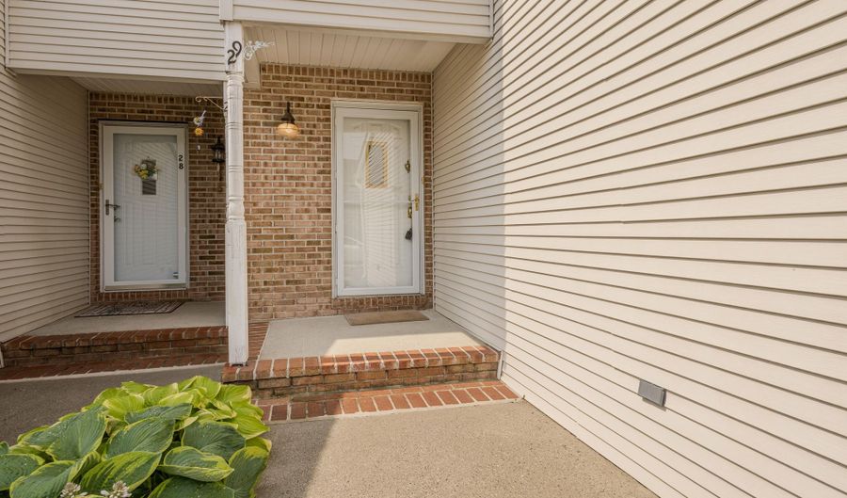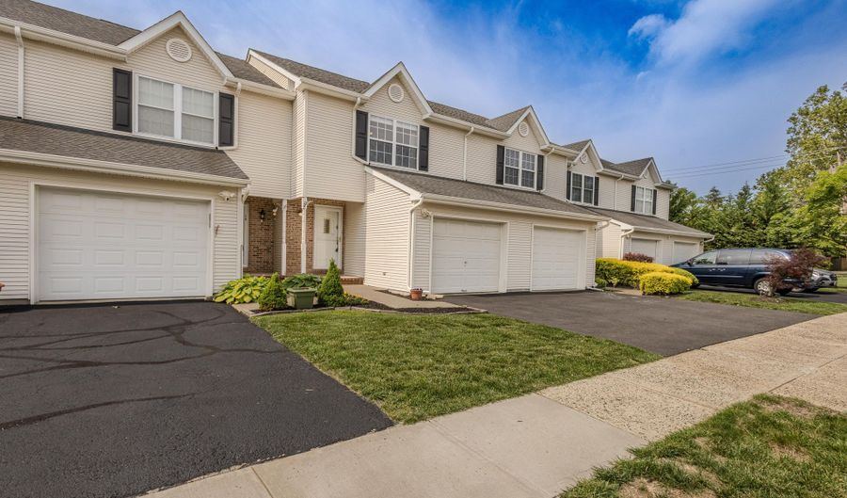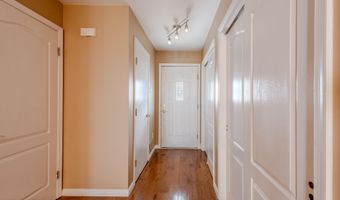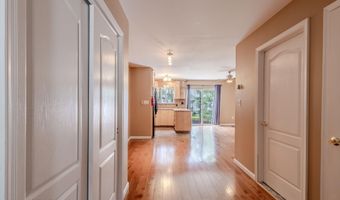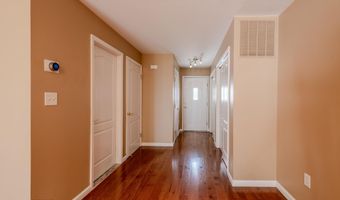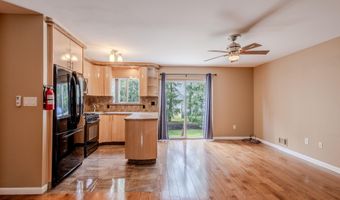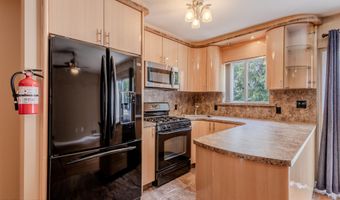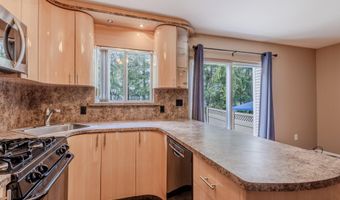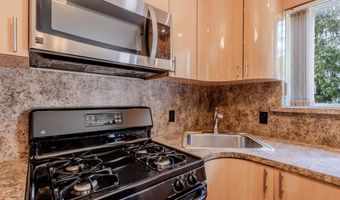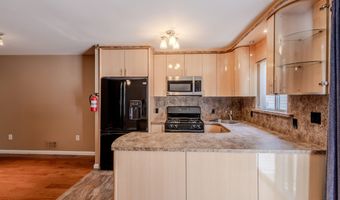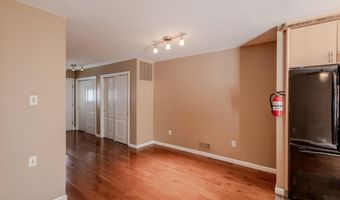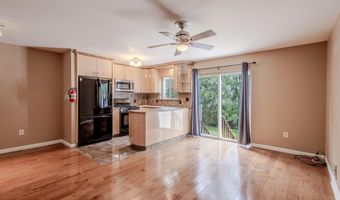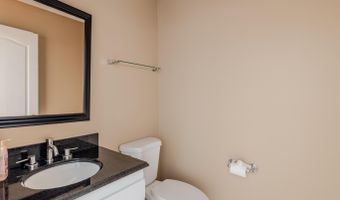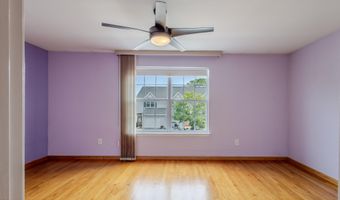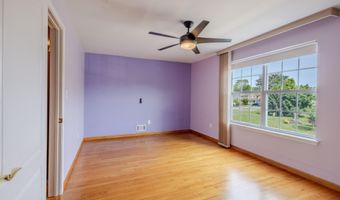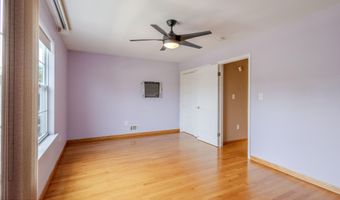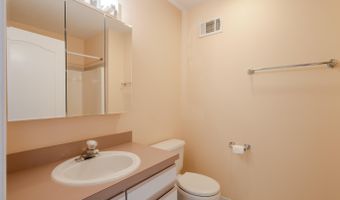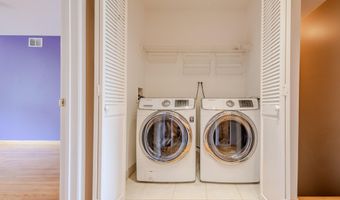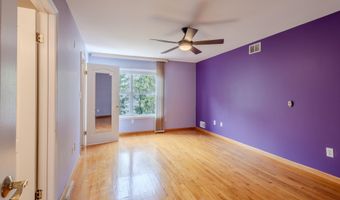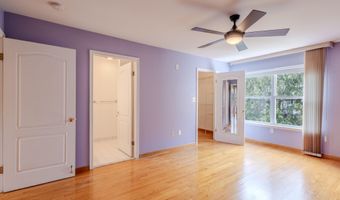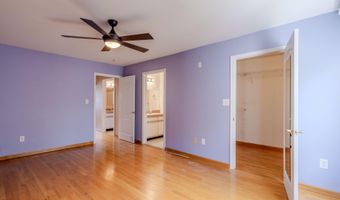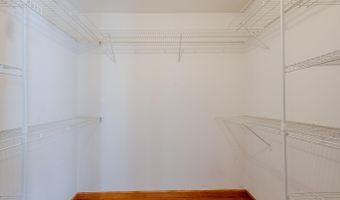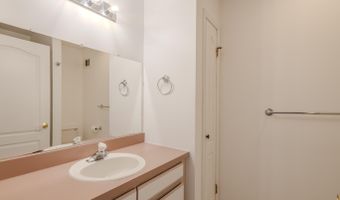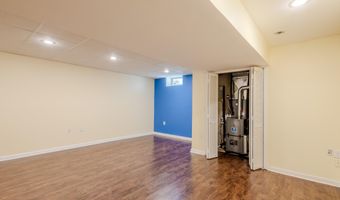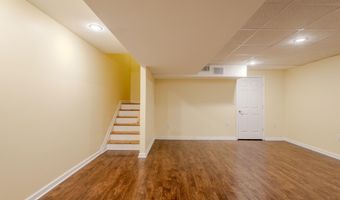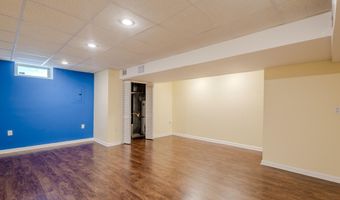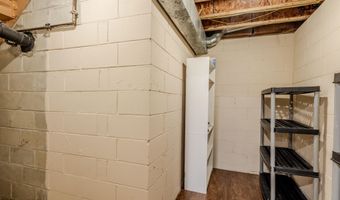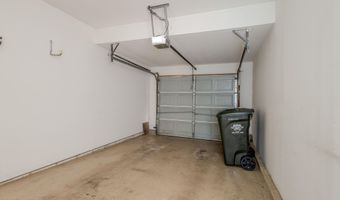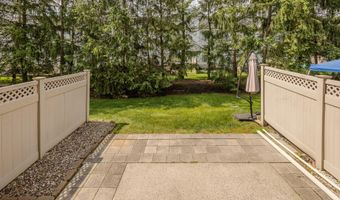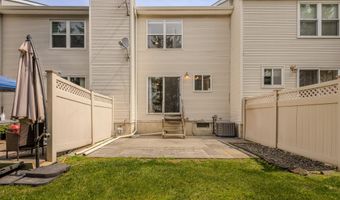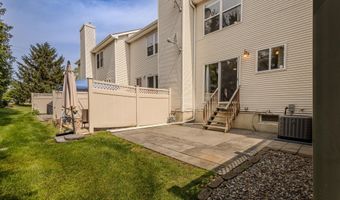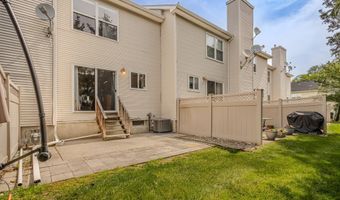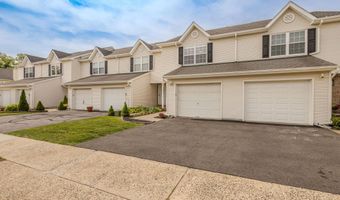29 Lorenzo Ct Aberdeen, NJ 07747
Snapshot
Description
This is a Coming Soon listing and cannot be shown until 6/7. Welcome to Desired Crossings @ Aberdeen! This spacious townhome features an open-concept layout with hardwood floors and a dining/living room combo. The entry boasts two large closets. The kitchen offers marble floors, Formica countertops, curved cabinets, and black appliances. Upstairs you'll find hardwood floors, laundry, a spacious second bedroom, and a full bath with a stall shower. The primary suite includes hardwood floors, a large walk-in closet with attic access, and an en-suite bath. The finished basement adds versatile living space with laminate flooring, a storage room, and a utility closet. Sliders lead to a private paver patio. Complete with a 1-car garage and located close to the train—ideal for commuters!
More Details
Features
History
| Date | Event | Price | $/Sqft | Source |
|---|---|---|---|---|
| Listed For Sale | $459,000 | $357 | Coldwell Banker Realty |
Expenses
| Category | Value | Frequency |
|---|---|---|
| Home Owner Assessments Fee | $295 | Monthly |
Taxes
| Year | Annual Amount | Description |
|---|---|---|
| 2024 | $7,413 |
Nearby Schools
High School Matawan Reg High | 0.5 miles away | 09 - 12 | |
Pre-Kindergarten Cambridge Park | 1 miles away | PK - PK | |
Undergraduate School Developmental Learning | 1 miles away | UG - UG |
