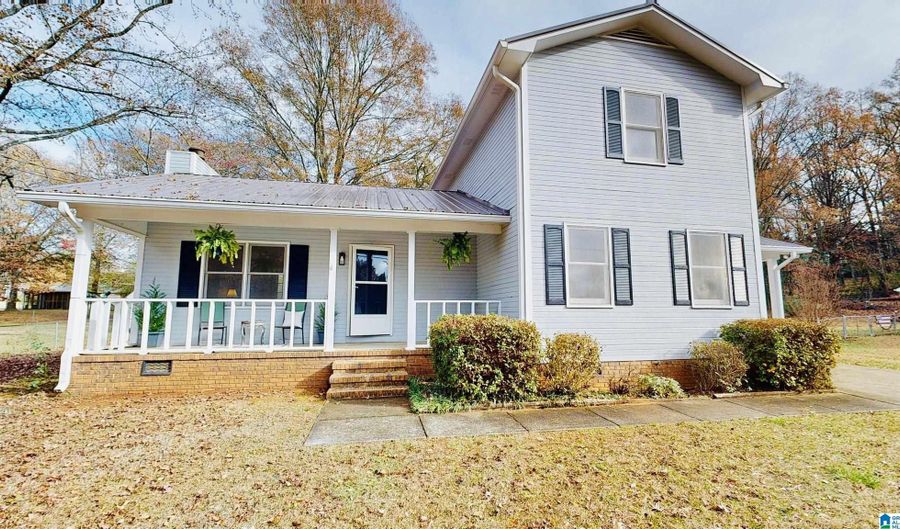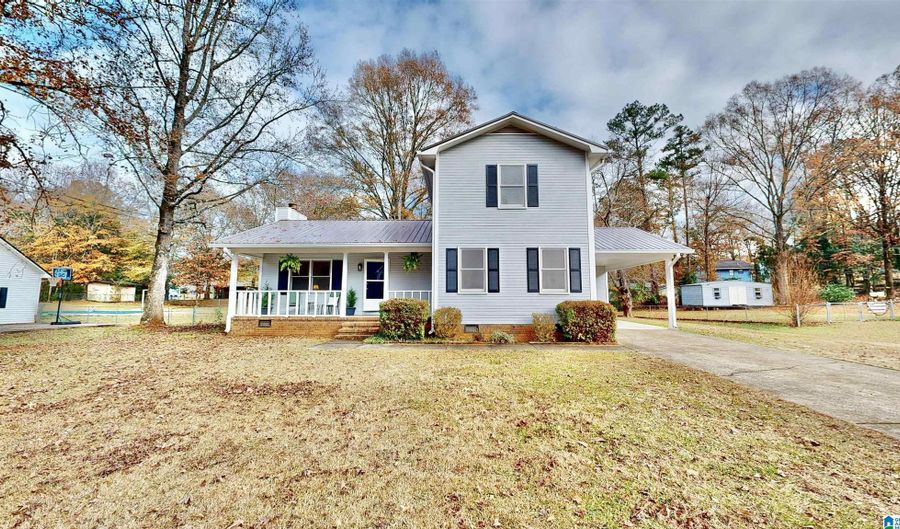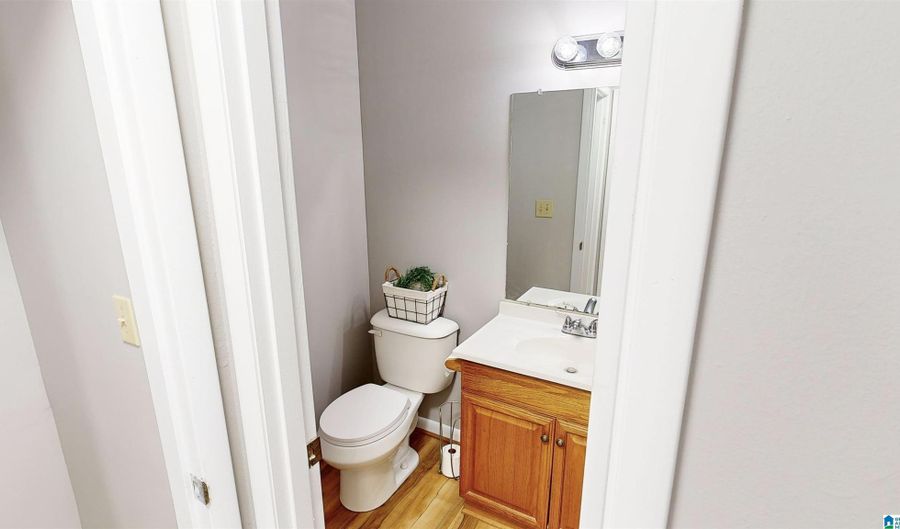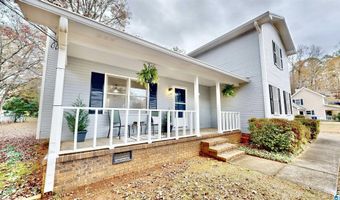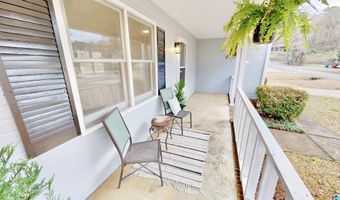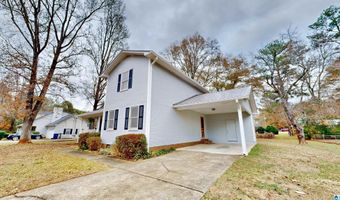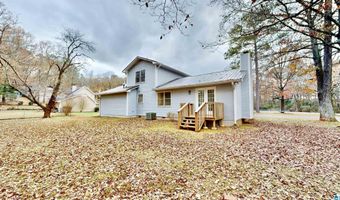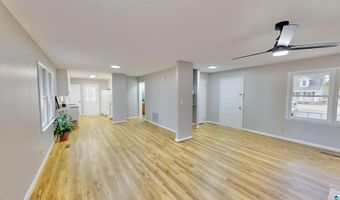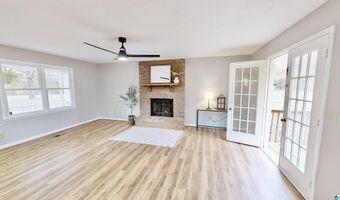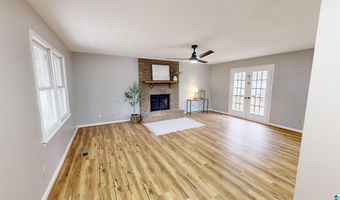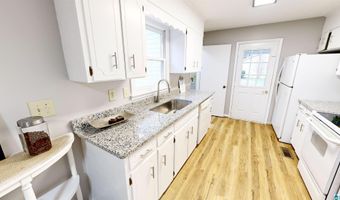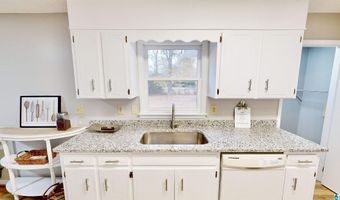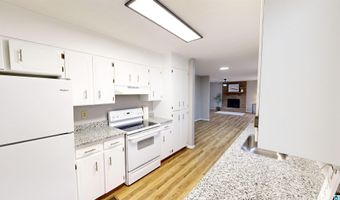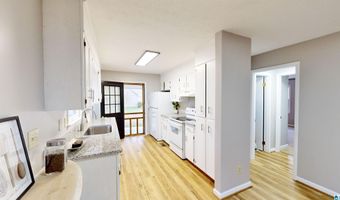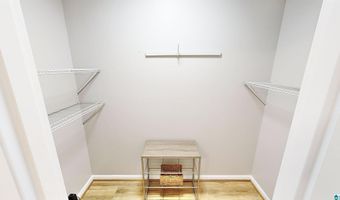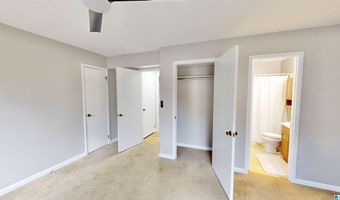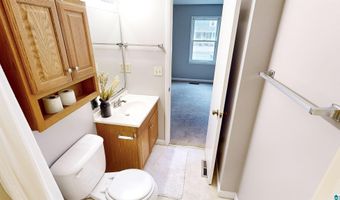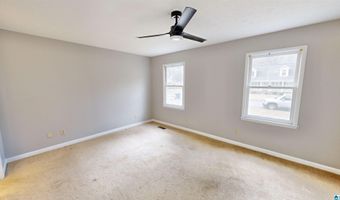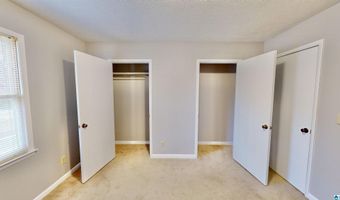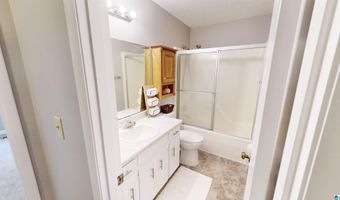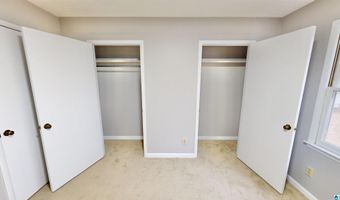29 HUNTER Dr Anniston, AL 36207
Snapshot
Description
MOVE-IN READY W/ BEAUTIFUL UPDATES! This gem is in the White Plains school district yet close to town; that is, all the conveniences of the Golden Springs area, the 431 Bypass and the Oxford Exchange! This newly updated 3BR/2.5BA home has New roof, fresh paint, new LVP flooring, a beautiful kitchen with new granite countertops, new light fixtures, and a large flat yard nestled on a cozy cul-de-sac street! You’ll love stepping into the spacious living room complete with an attractive brick fireplace and French doors that lead to the spacious back yard! Also on the main floor, you’ll appreciate having the master bedroom/bath with 2 closets and ½ bath, not to mention a laundry room off the kitchen! There are two more bedrooms upstairs and a spacious bathroom! Bring the rocking chairs as there is plenty of room on the covered front porch or choose to relax out back in your yard under the shade of mature trees! Call today!!
More Details
Features
History
| Date | Event | Price | $/Sqft | Source |
|---|---|---|---|---|
| Listed For Sale | $229,900 | $∞ | Keller Williams Realty Group |
