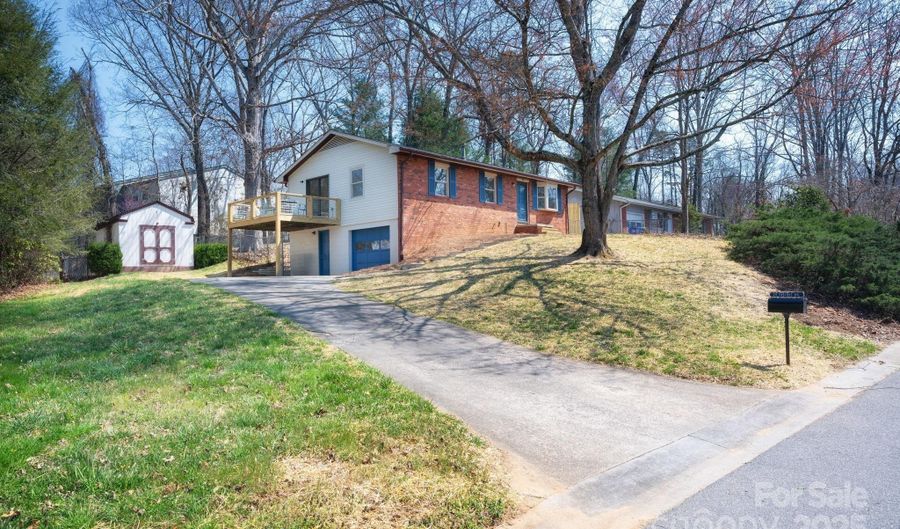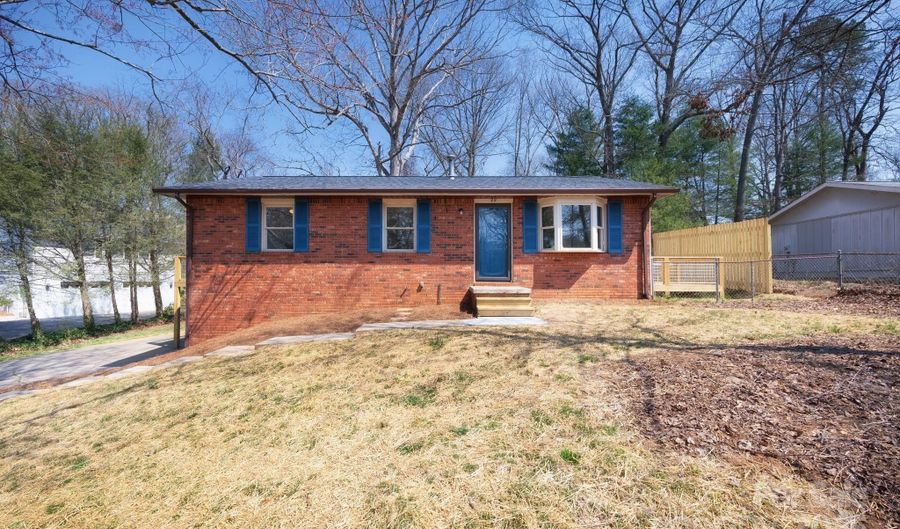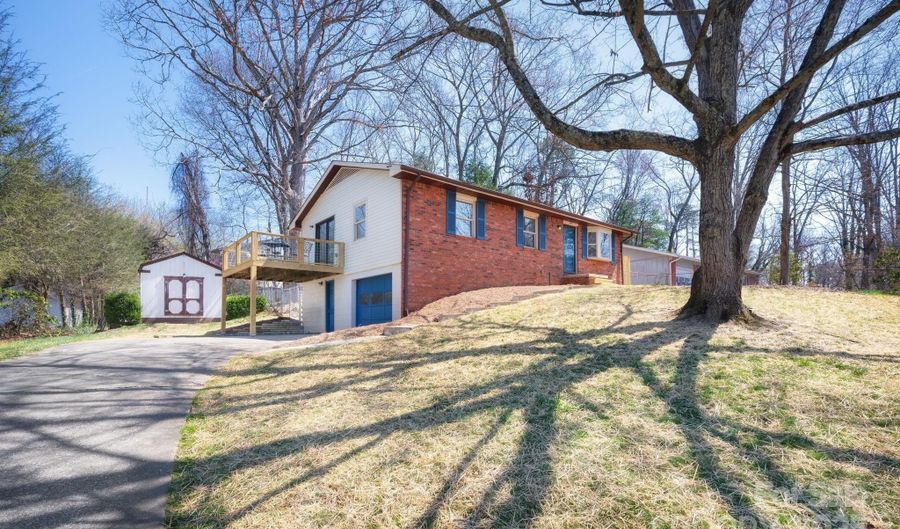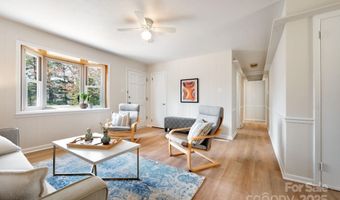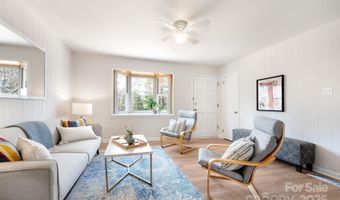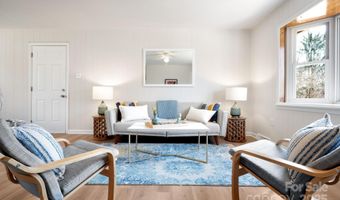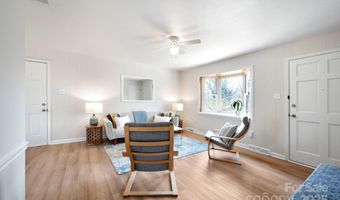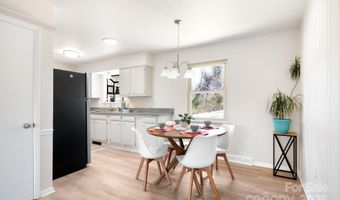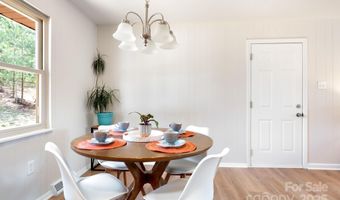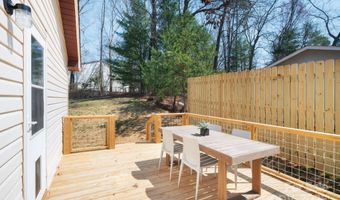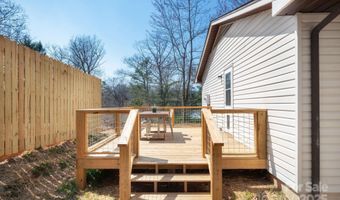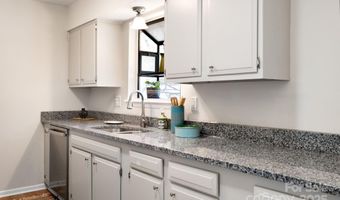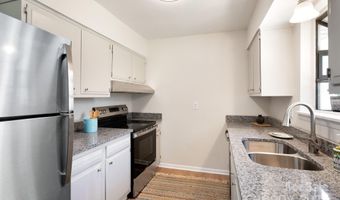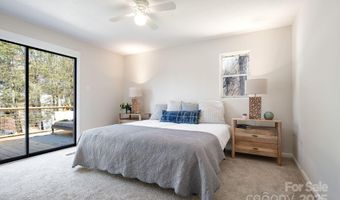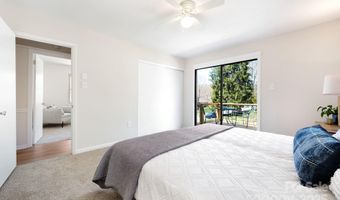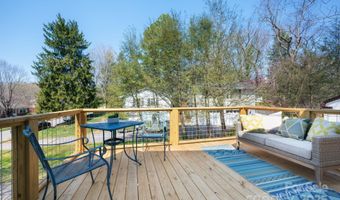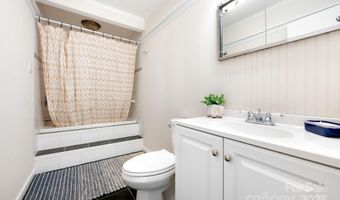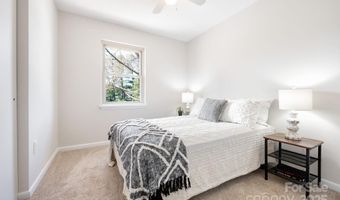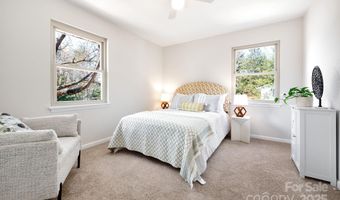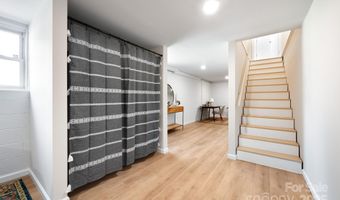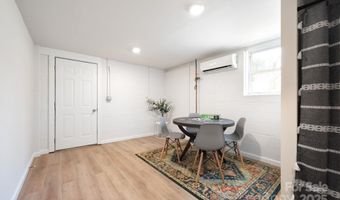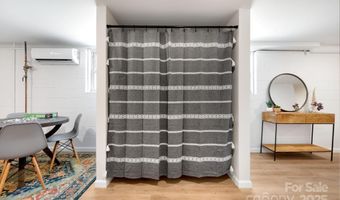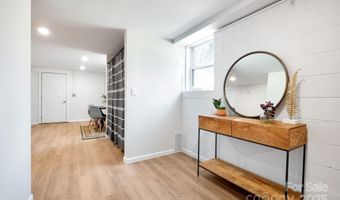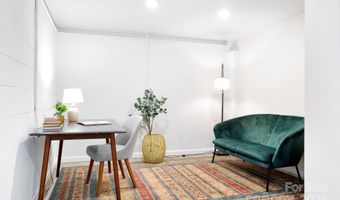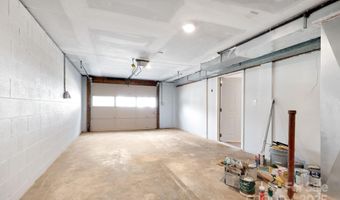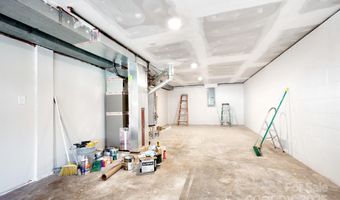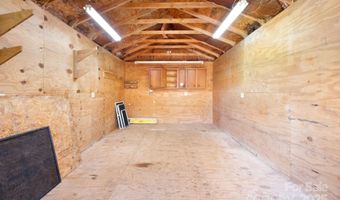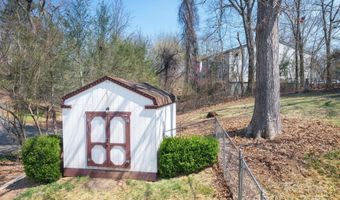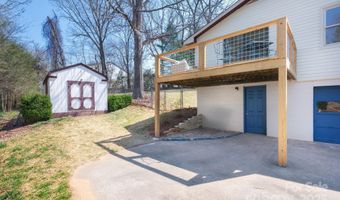29 Evelake Dr Asheville, NC 28806
Snapshot
Description
Adorable, solid ‘70s home, recently and extensively renovated, is located on a quiet street in Camelot. Less than five miles from everything downtown has to offer, this home offers both convenience and great outdoor living on a partially fenced lot, measuring just over a third of an acre. Features include two terrific new decks for dining, grilling, and entertaining, plus lots of recent interior updates — new mini-split in the basement; new forced-air AC and gas furnace; new 200-amp electrical panel; new vinyl plank flooring and carpet; new toilet and vanity; and new light fixtures, just to name a few. Enjoy a bright living room with a bay window, a galley kitchen with new granite counters and stainless steel appliances, all-new interior paint, and a 499 SF basement flex area with its own entrance — perfect for an office, game room, hobby space, gym area, and more! Flat driveway offers easy access to the home and additional parking. Great opportunity; only 15 minutes to downtown!
More Details
Features
History
| Date | Event | Price | $/Sqft | Source |
|---|---|---|---|---|
| Listed For Sale | $435,000 | $265 | Mosaic Community Lifestyle Realty |
Nearby Schools
Elementary School Johnston Elementary | 0.8 miles away | KG - 05 | |
Elementary School Emma Elementary | 1 miles away | KG - 05 | |
Elementary School Vance Elementary | 1.5 miles away | KG - 05 |
