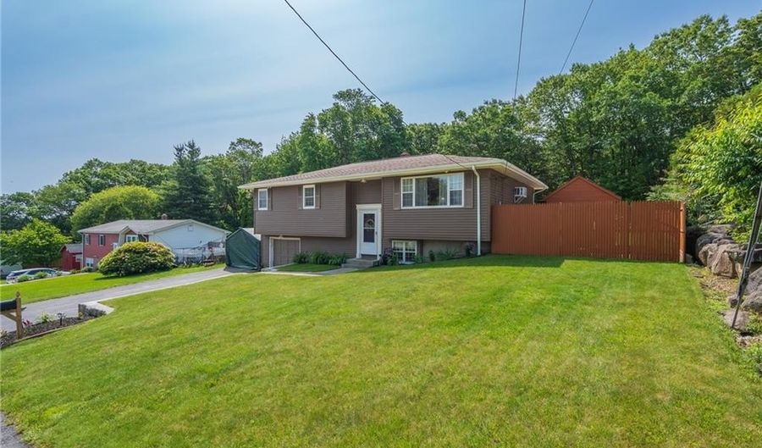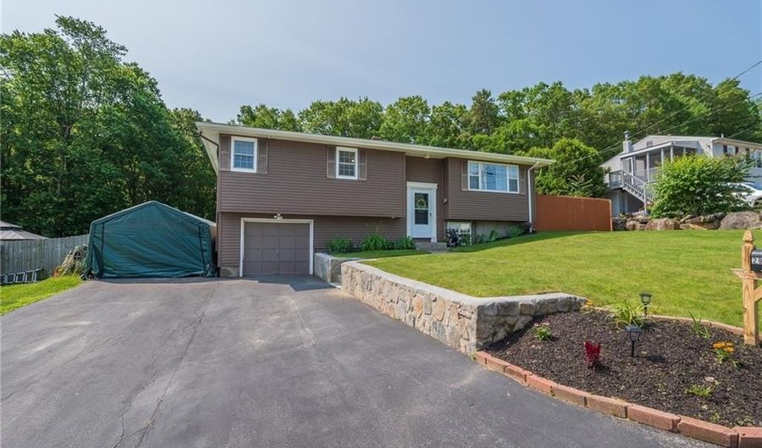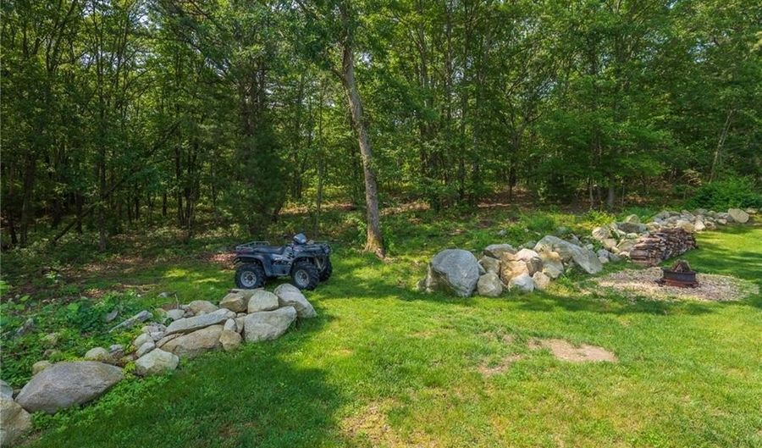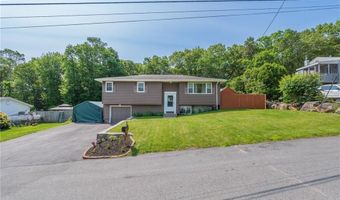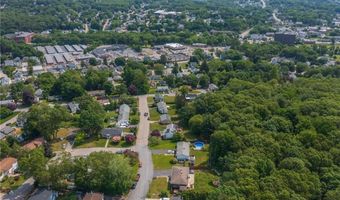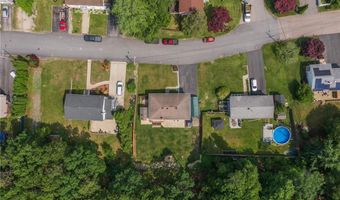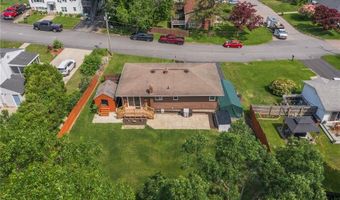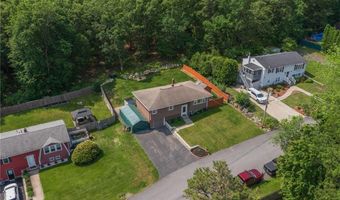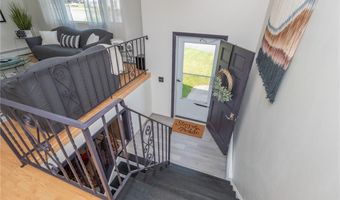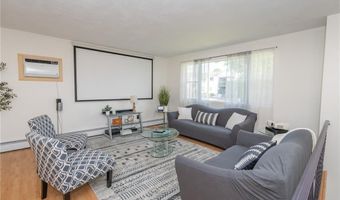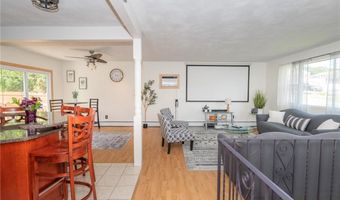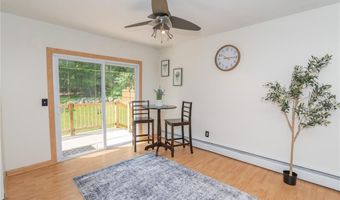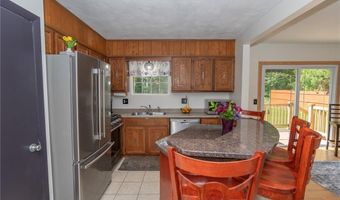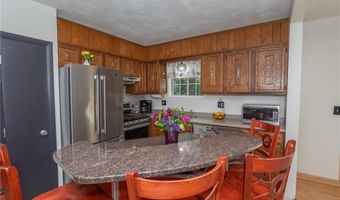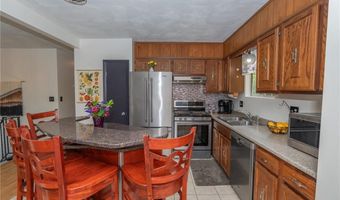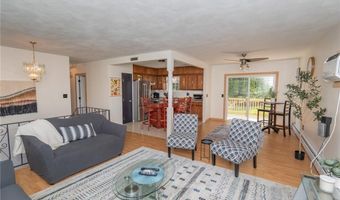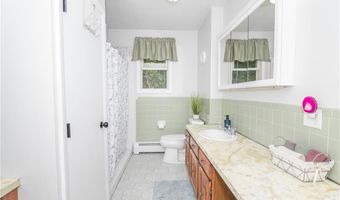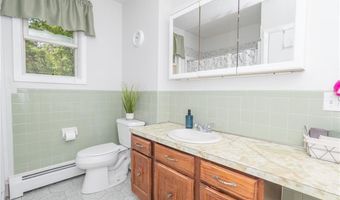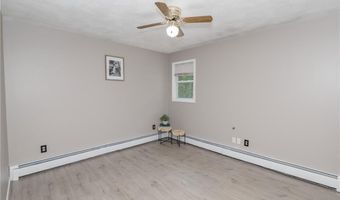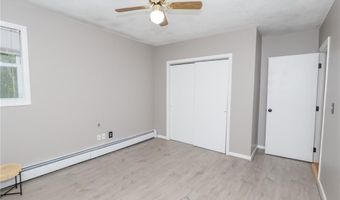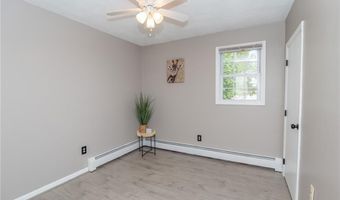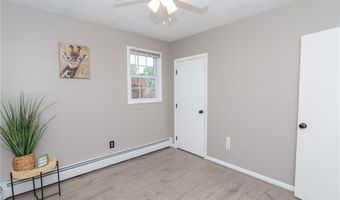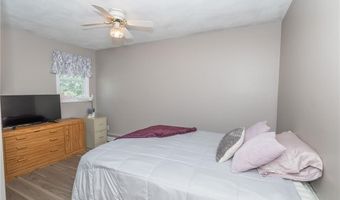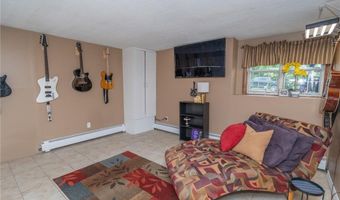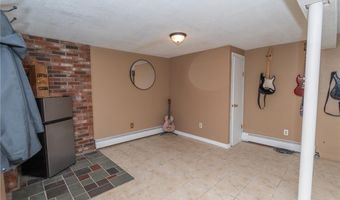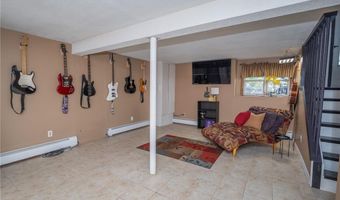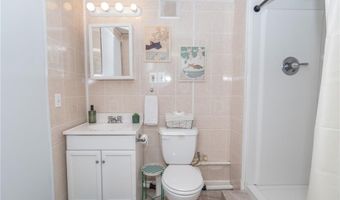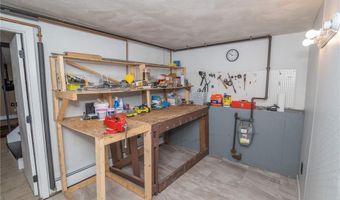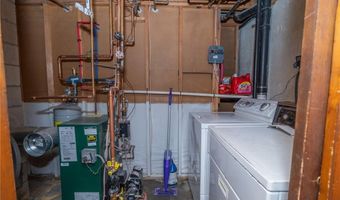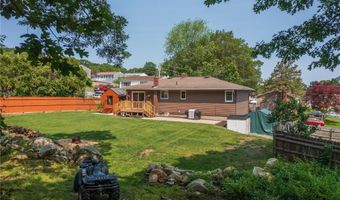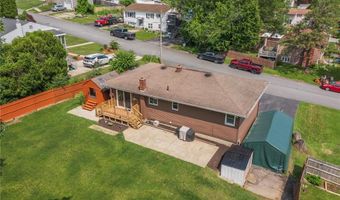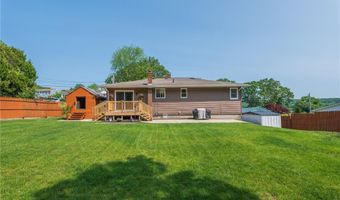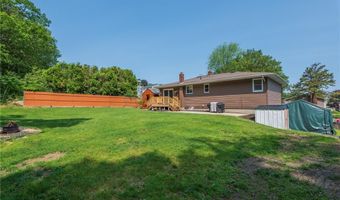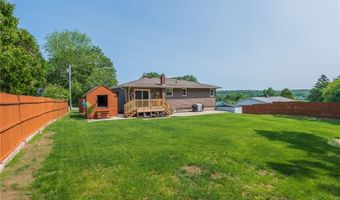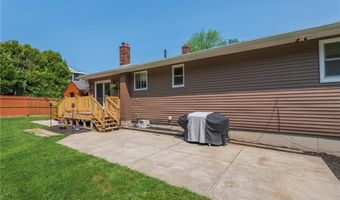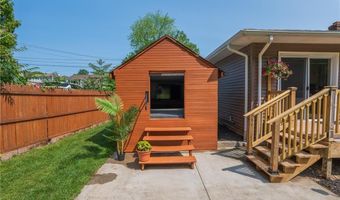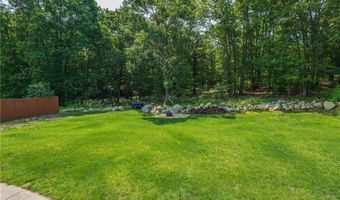29 Camille Dr Johnston, RI 02919
Snapshot
Description
*Offers due 5pm 6/16* Exceptional opportunity to own in one of Johnston's most coveted locations! Situated high above the noise and clamor, you'll find this hidden neighborhood minutes from "The Crossing at Smithfield", restaurants, great highway access, a view that can't be beat and so much more! This recently refreshed raised ranch has been lovingly cared for and is ready to meet its new owners. The main level living area is BRIGHT, OPEN and PERFECT for gatherings or quiet nights watching tv. You'll find 3 generous bedrooms with new paint and flooring on the main level perfect for any living situation and an oversized main bath with new seaglass inspired tiles that has more than enough space for the entire family or could be broken up into two separate baths. The lower level has an expansive family room with full bath and utility area ready to take on any project. Back upstairs through the beautiful etched glass slider, step onto a tiled deck and enjoy the show stopping GREEN YARD with sprinklers and stone wall overlooking unbuildable woods where wildlife visitors like deer and bunnies come to greet you daily. As an added backyard bonus, take a soak in the COVERED HOT TUB ANY TIME OF YEAR with your favorite show or movie playing on the TV as you wash the stress of the day away. With more space in the full garage, enclosed carport and outdoor shed, you will never be left wanting for more room ever again. Put your bags down and call this stunning property YOURS today!
More Details
Features
History
| Date | Event | Price | $/Sqft | Source |
|---|---|---|---|---|
| Listed For Sale | $469,000 | $414 | Homesmart Professionals |
Taxes
| Year | Annual Amount | Description |
|---|---|---|
| 2024 | $4,409 |
Nearby Schools
Elementary School Sarah Dyer Barnes School | 1.5 miles away | 01 - 05 | |
Senior High School Johnston Senior High School | 1.9 miles away | 09 - 12 | |
Kindergarten Early Childhood Center | 2.3 miles away | PK - KG |
