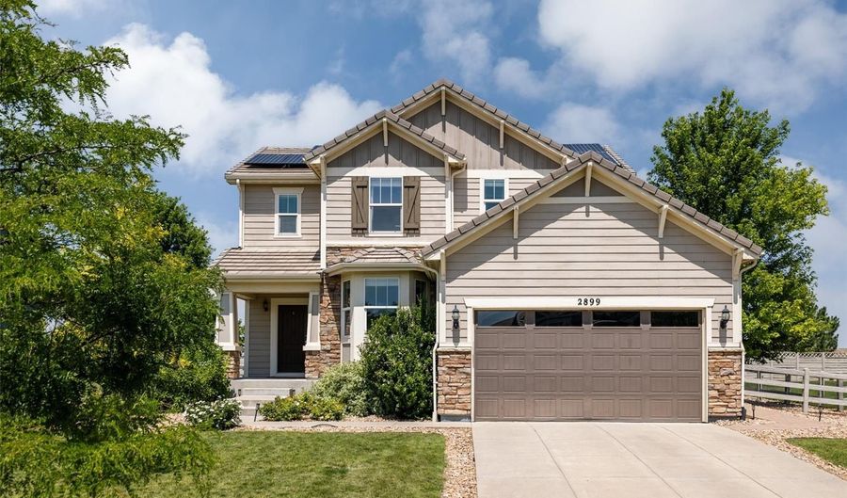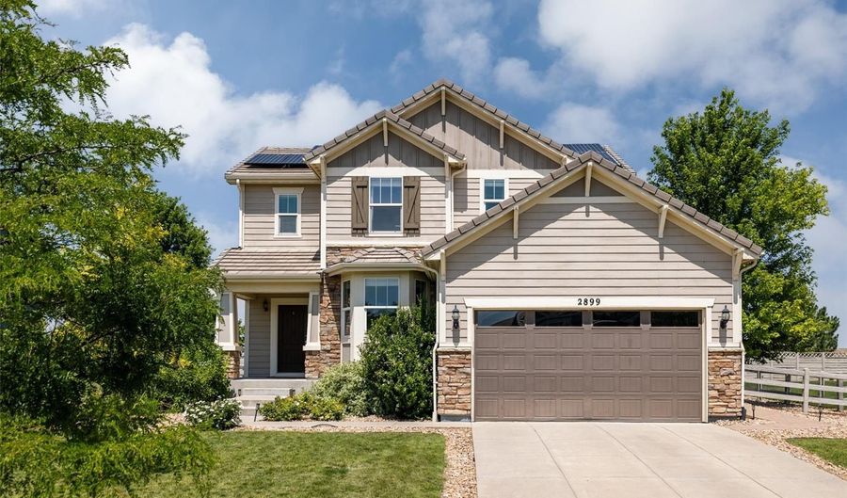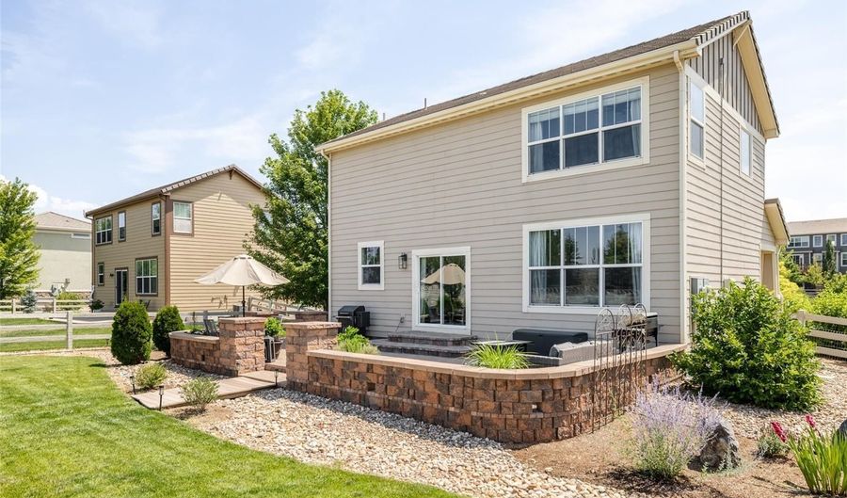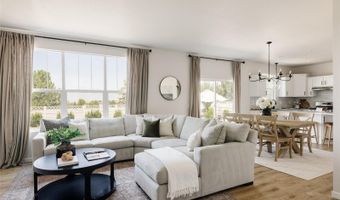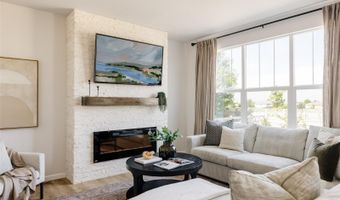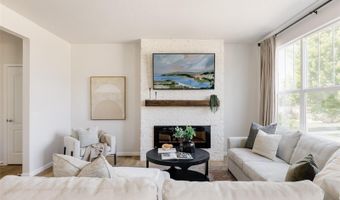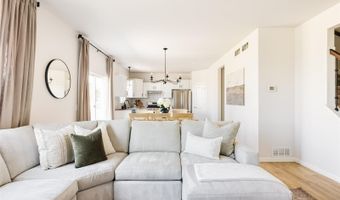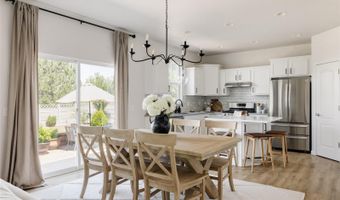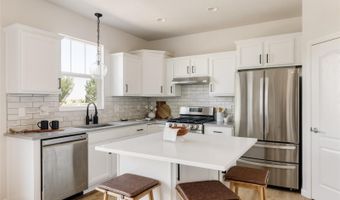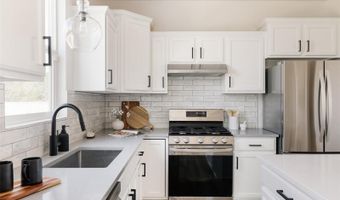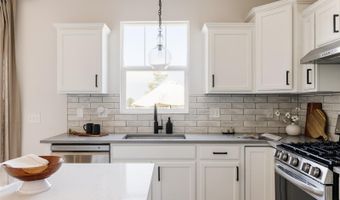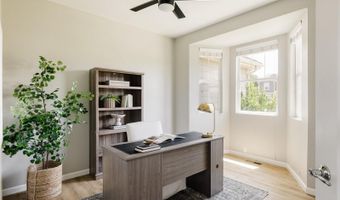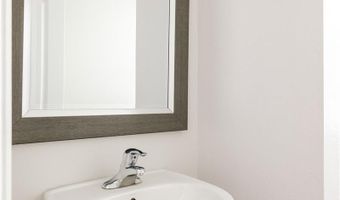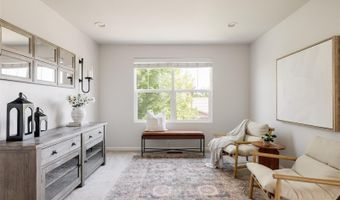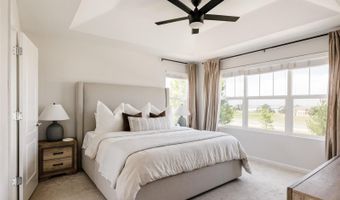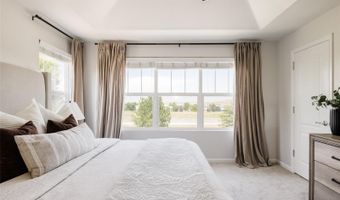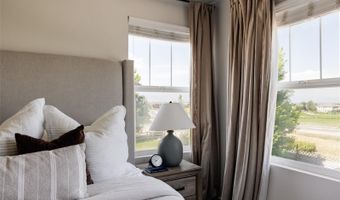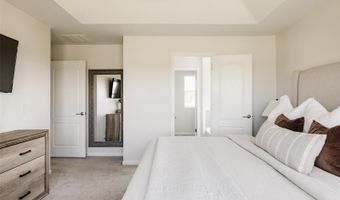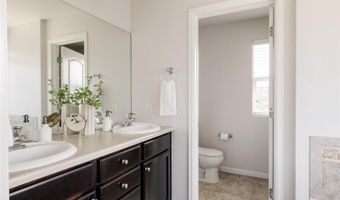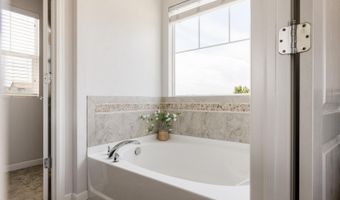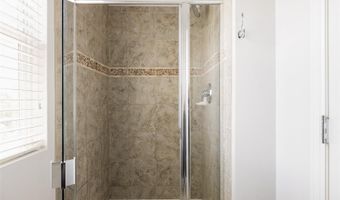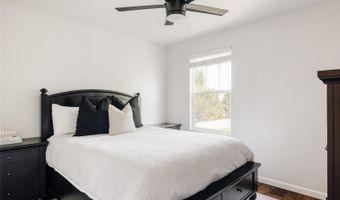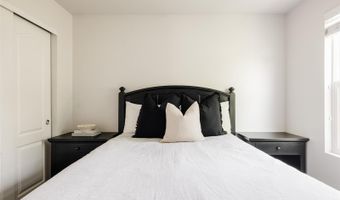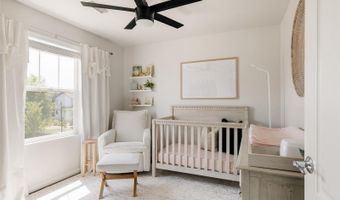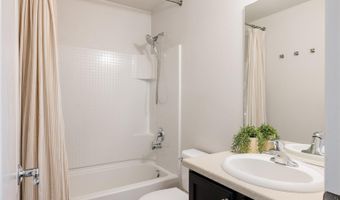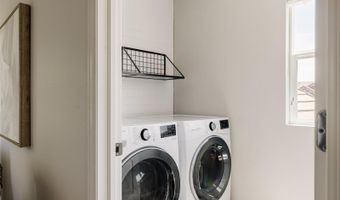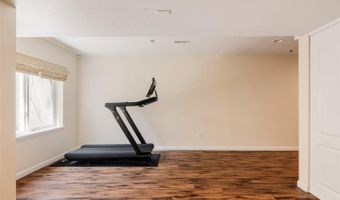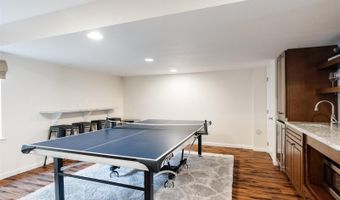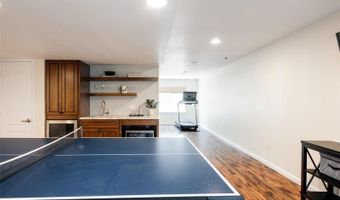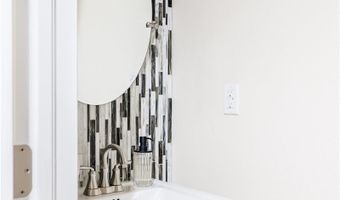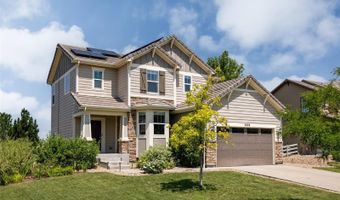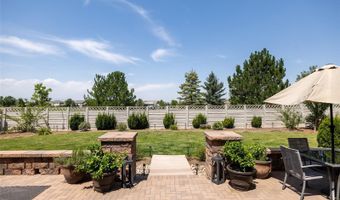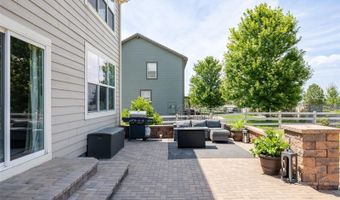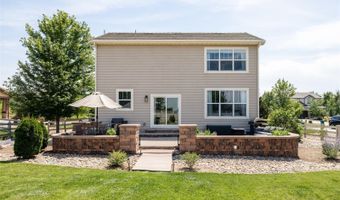2899 Trinity Loop Broomfield, CO 80023
Snapshot
Description
Turn-key home in the Anthem community, where breathtaking mountain views, quality upgrades, & resort-style amenities combine to create a lifestyle that’s second to none. Thoughtfully updated and meticulously maintained, this home offers stunning finishes throughout and sits on a premium lot with an expansive backyard, mature landscaping, & both mountain and golf course views. Step inside to an inviting open-concept floor plan with luxury vinyl plank flooring on the main level, a cozy fireplace with stacked stone to the ceiling & a wood mantle, & a light-filled living space that flows seamlessly into the updated kitchen. Here, you’ll find white cabinets, quartz countertops, backsplash tile, and all-new stainless steel appliances, making it the perfect space to entertain or cook your favorite meals. Push back the dining room slider to discover the huge landscaped backyard with an upgraded patio perfect for enjoying your time outdoors. Just off the main living area is a dedicated study, ideal for working from home or as a flexible space to suit your needs. There is also a powder bath on this level. Upstairs features a generous loft for relaxing or gaming, a conveniently located laundry room, two spacious secondary bedrooms, and a spacious primary suite with sweeping views, an en-suite bath and walk-in closet. The finished basement offers even more space to spread out with a sleek wet bar and a large second living space. There’s also a powder bath on this level and plenty of storage space. Owned 4.29 kW solar system, installed in 2018 and designed to offset the home's energy usage. Living in Anthem means access to a resort-style pool, a state-of-the-art recreation center, miles of trails, multiple parks, tennis & pickleball courts, and even a stocked lake for fishing. Located near Prospect Ridge Academy (K–12), Holy Family, & Thunder Vista schools, this home offers quick commutes to Denver, Boulder, and Longmont with shopping, dining, & entertainment just minutes away.
More Details
Features
History
| Date | Event | Price | $/Sqft | Source |
|---|---|---|---|---|
| Listed For Sale | $759,000 | $265 | Compass - Denver |
Expenses
| Category | Value | Frequency |
|---|---|---|
| Home Owner Assessments Fee | $174 | Monthly |
Nearby Schools
Elementary School Meridian Elementary School | 3.1 miles away | KG - 05 | |
High School Legacy High School | 3.8 miles away | 09 - 12 | |
Elementary School Coyote Ridge Elementary School | 3.8 miles away | KG - 05 |
