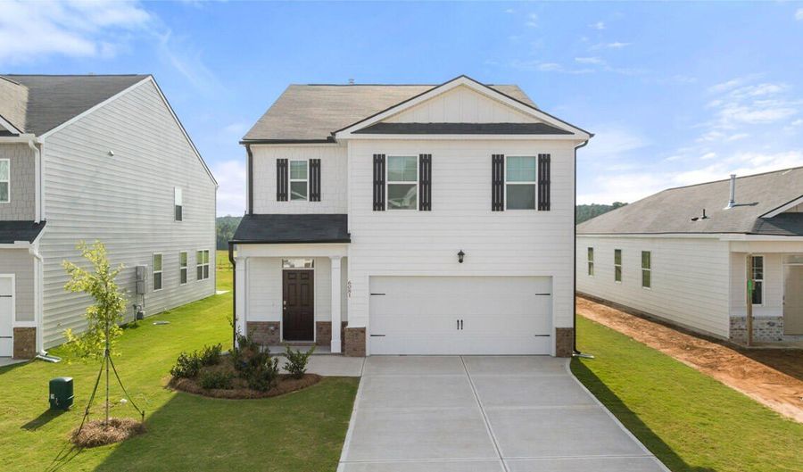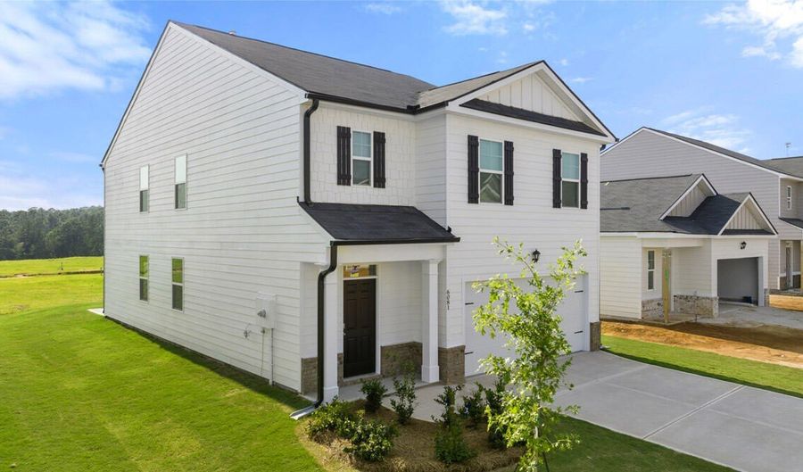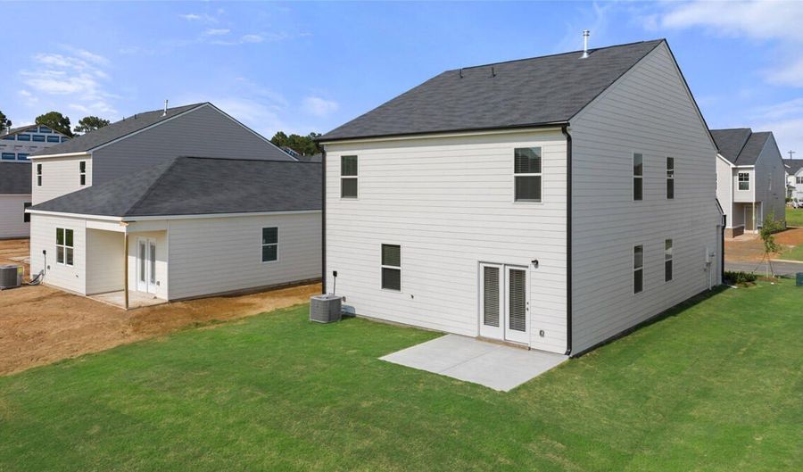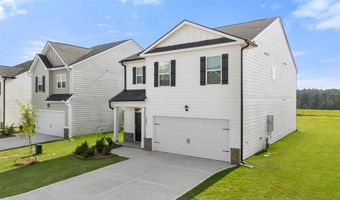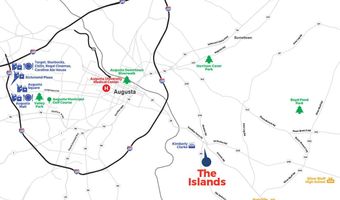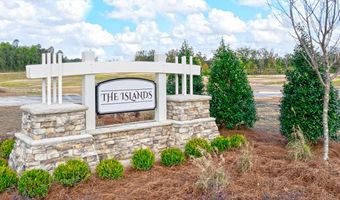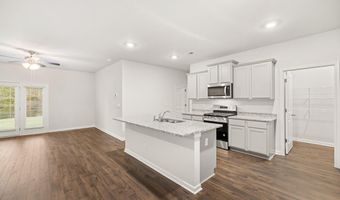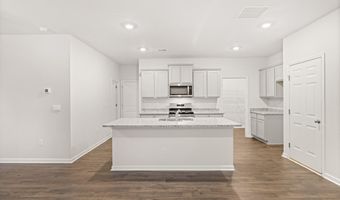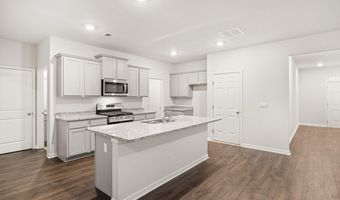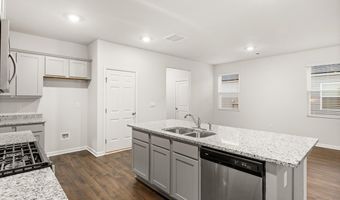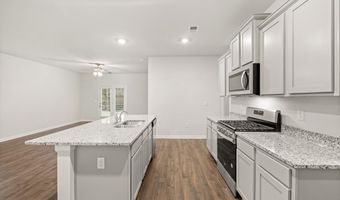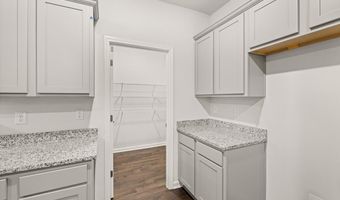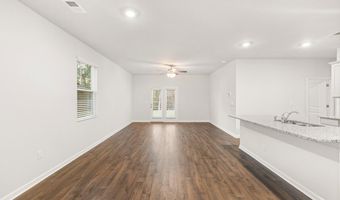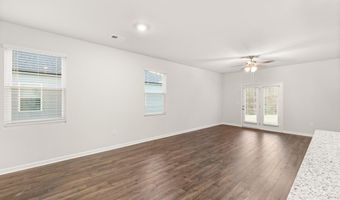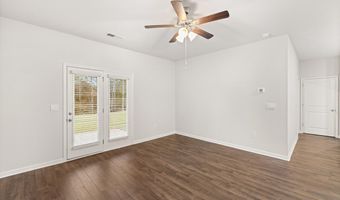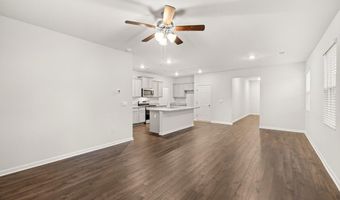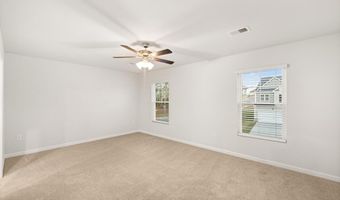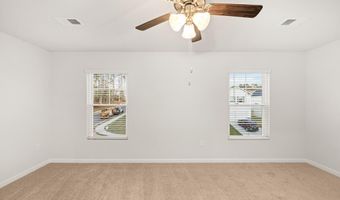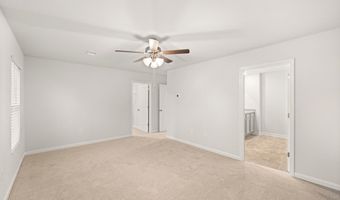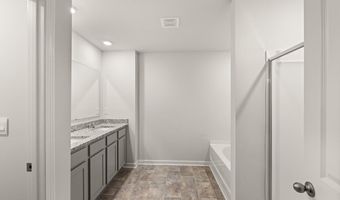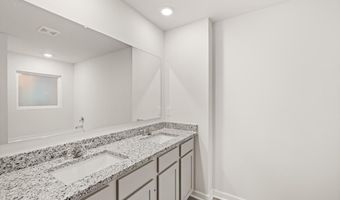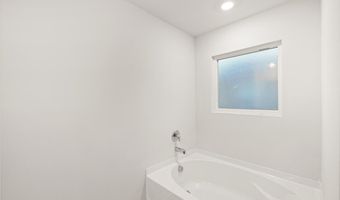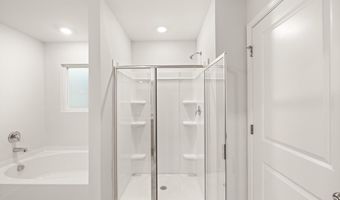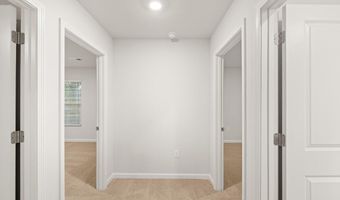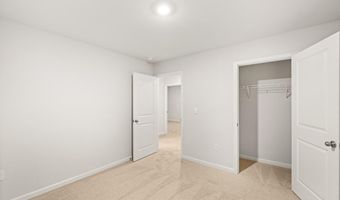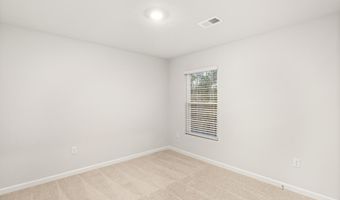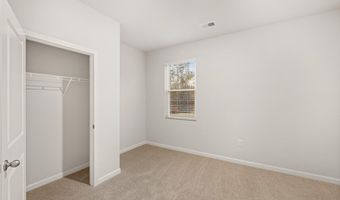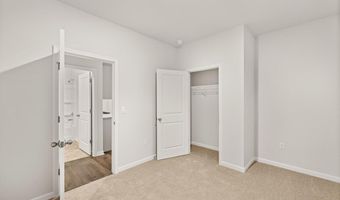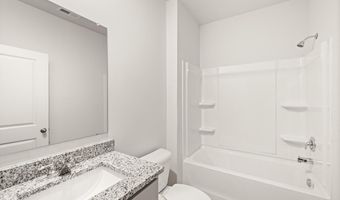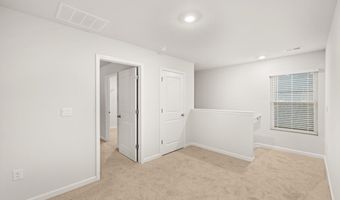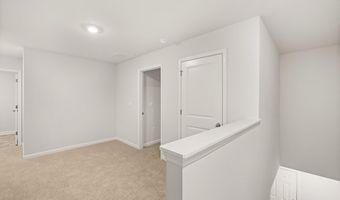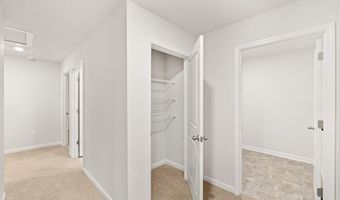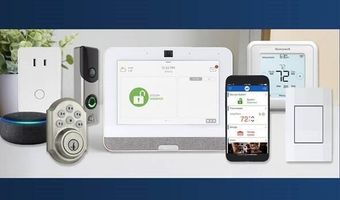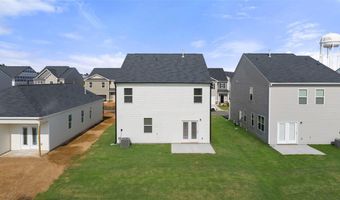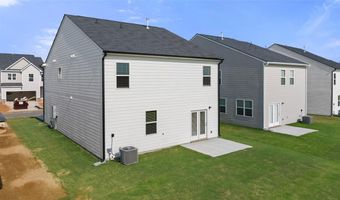2896 Saltwater Bnd Beech Island, SC 29842
Snapshot
Description
The Robie floorplan at The Islands is a classic two-story home offering 2,361 sq. ft. of living space across 5 bedrooms and 3 full bathrooms. The 2-car garage ensures plenty of space for multiple vehicles and storage.
Get the space you need in this classic design that is both beautiful and functional. A guest bedroom with full bath on the main offers the perfect space for guests and extended family. Stay connected with casual dining that opens to the island kitchen and a spacious family room. Always the heart of the home, this kitchen features granite countertops, stainless steel appliances and modern cabinetry for a timeless look.
Upstairs includes a versatile loft perfect for a media room, recreational space or just an extra area to relax. Secondary bedrooms include generous closet space and the primary bedroom suite is a true retreat with spa-like bath including separate garden tub, shower and dual vanities.
And you will never be too far from home with Home Is Connected.® Your new home is built with an industry leading suite of smart home products that keep you connected with the people and place you value most.
More Details
Features
History
| Date | Event | Price | $/Sqft | Source |
|---|---|---|---|---|
| Listed For Sale | $306,015 | $130 | D.R. Horton Realty of Georgia |
Expenses
| Category | Value | Frequency |
|---|---|---|
| Home Owner Assessments Fee | $29 | Monthly |
