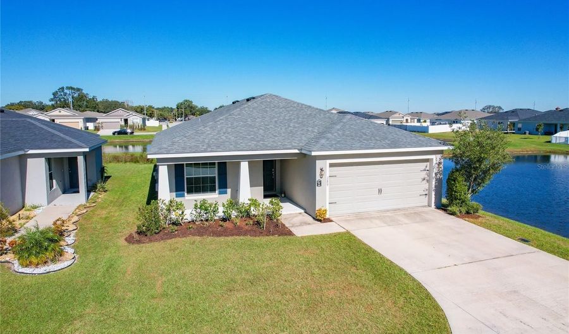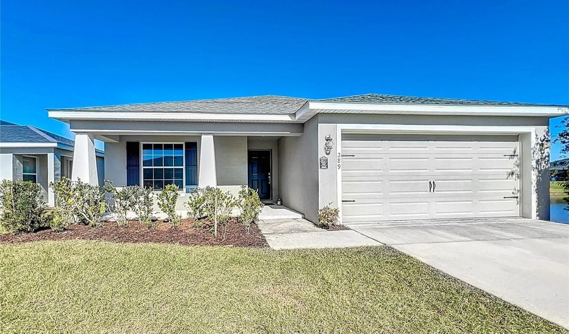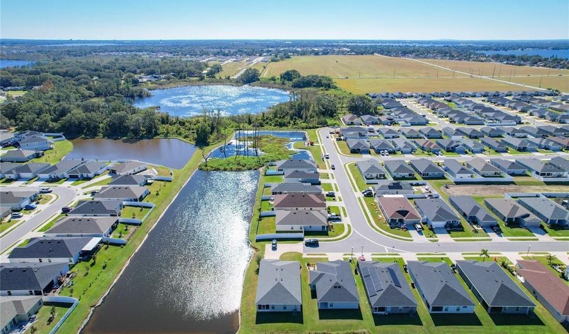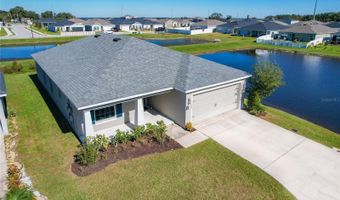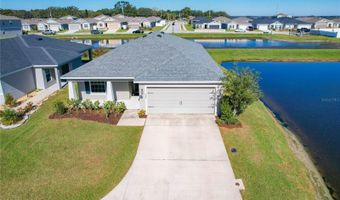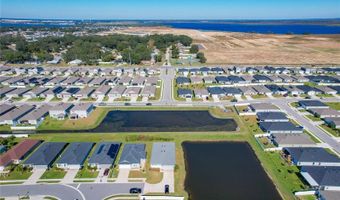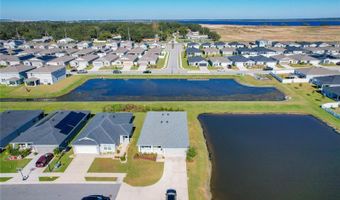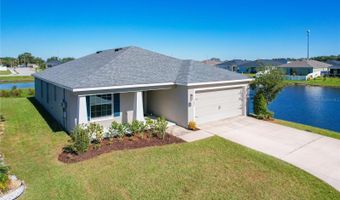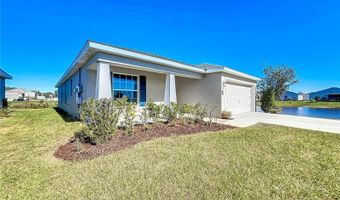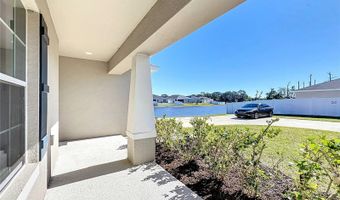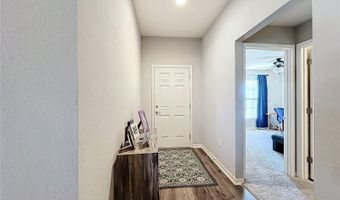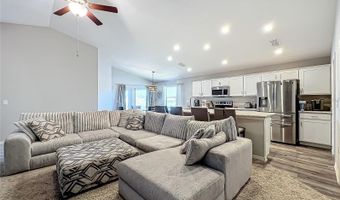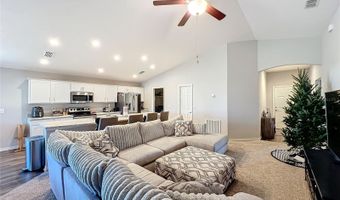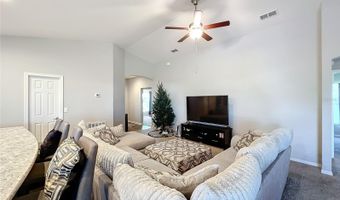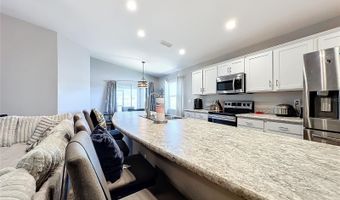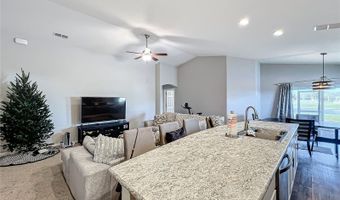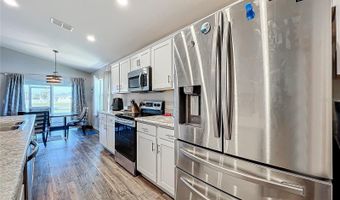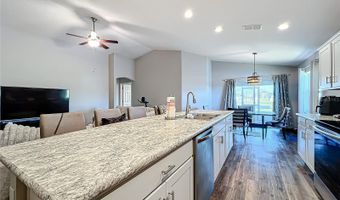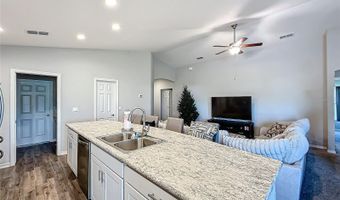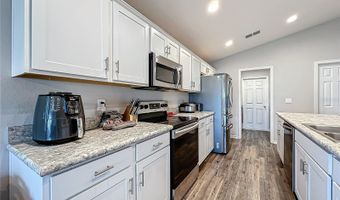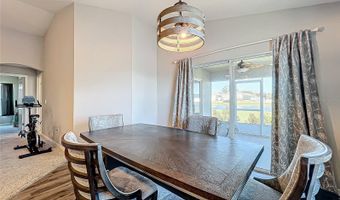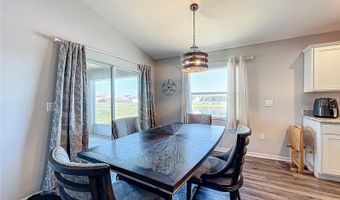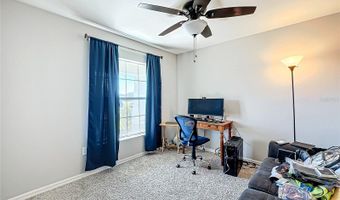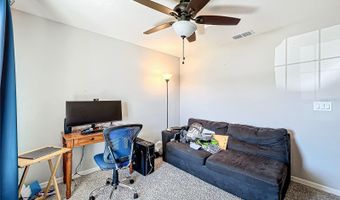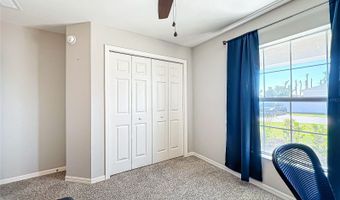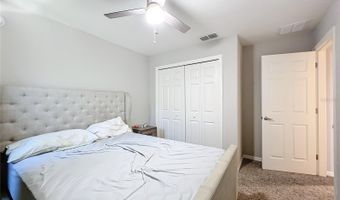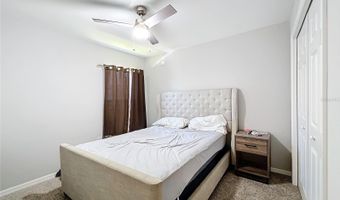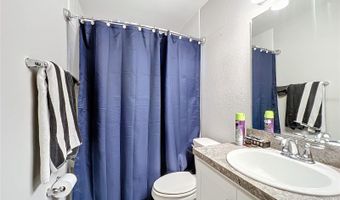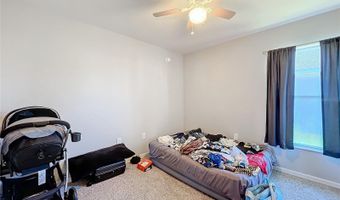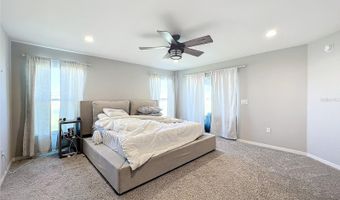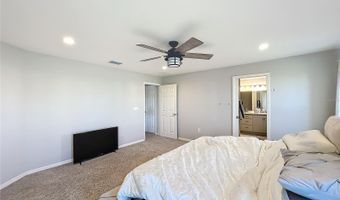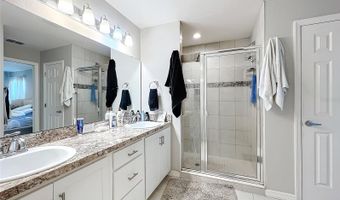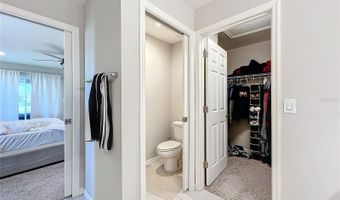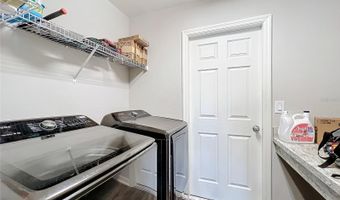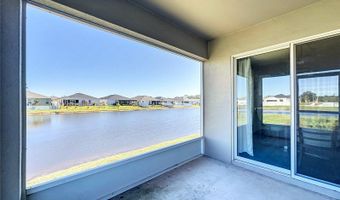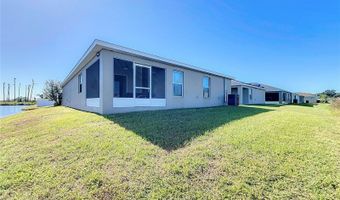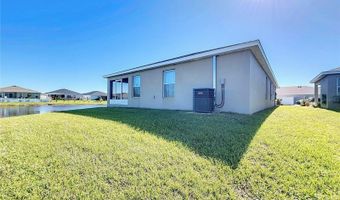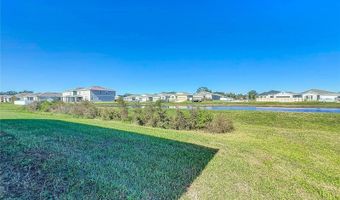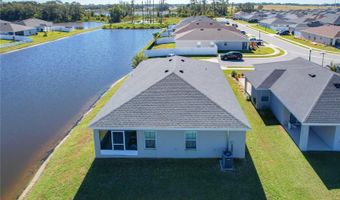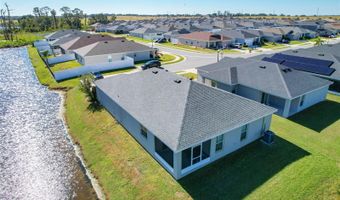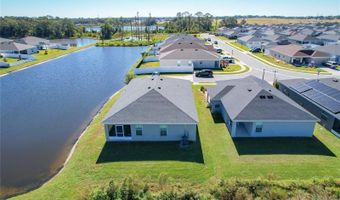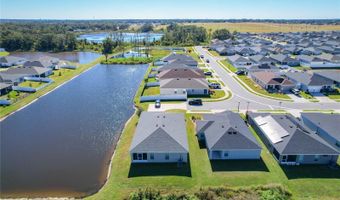289 CASCARA Ln Auburndale, FL 33823
Snapshot
Description
Welcome to this exceptional home in the highly desirable Cascara Community of Auburndale. Built just four years ago, this popular Parker Model by Highland Homes is nestled on one of two premium corner lots in the neighborhood, offering unparalleled privacy, space, and captivating views of two ponds. This home features four spacious bedrooms, two modern bathrooms, and a generously sized two-car garage. The thoughtfully designed open floor plan creates a perfect blend of functionality and comfort, with every detail crafted for modern living. At the heart of the home is the expansive kitchen, where stainless steel appliances, a massive island, and an abundance of cabinet space come together to create a chef’s dream. The sleek white cabinetry throughout the home enhances the bright and airy ambiance, while the eat-in kitchen offers stunning views of two serene ponds, making every meal a memorable experience. The master suite is a private retreat, featuring an oversized bedroom, a luxurious en suite bathroom with dual shower heads and a spacious walk-in closet. The master includes glass sliding doors to the cover porch as well as sliding doors from the dining room. The additional bedrooms are well-appointed, offering flexibility for family needs, guest accommodations, or a home office. With a combination of luxury plank vinyl flooring and soft, plush carpeting, the home strikes a perfect balance of style and comfort. Step outside to the screened-in back porch, where tranquil views of both ponds provide the ideal setting for relaxing mornings, peaceful evenings, or entertaining friends and family. The home’s extended driveway offers additional parking space, ensuring convenience for homeowners and guests alike on a dead-end street. This home is designed with modern living in mind, offering smart home technology that is hardwired throughout for seamless connectivity. Additionally, a built-in pest control system provides peace of mind and added convenience for the new homeowners. Situated in a prime location, this property is just a 30-minute drive to the magical attractions of Disney and a quick 15-minutes to Lakeland amenities.
More Details
Features
History
| Date | Event | Price | $/Sqft | Source |
|---|---|---|---|---|
| Listed For Sale | $360,000 | $211 | RE/MAX REALTY UNLIMITED |
Expenses
| Category | Value | Frequency |
|---|---|---|
| Home Owner Assessments Fee | $42 | Monthly |
Taxes
| Year | Annual Amount | Description |
|---|---|---|
| 2023 | $3,906 |
Nearby Schools
Elementary School Berkley Elementary School | 2.7 miles away | KG - 05 | |
Senior High School Auburndale Senior High School | 2.9 miles away | 09 - 12 | |
Middle School Berkley Accelerated Middle School | 2.8 miles away | 06 - 08 |
