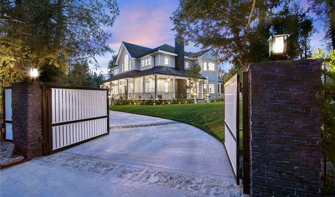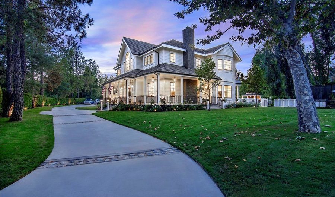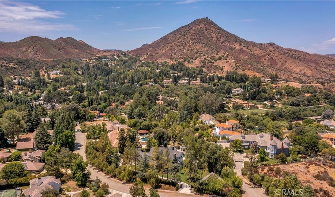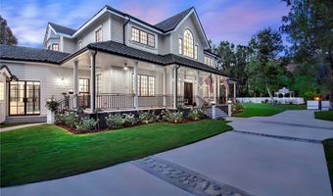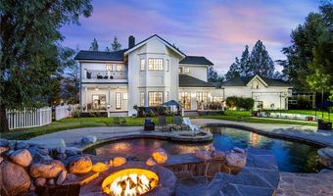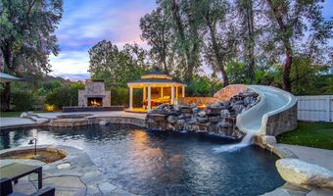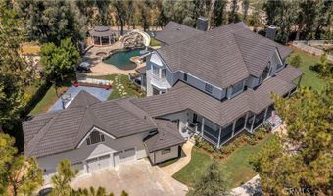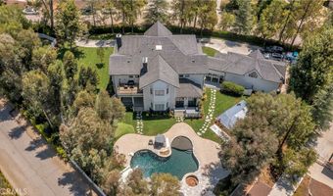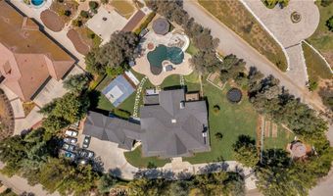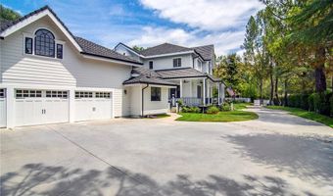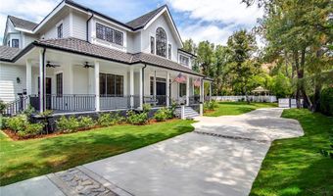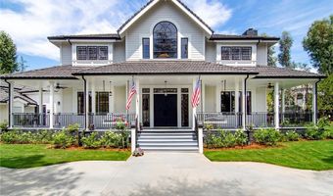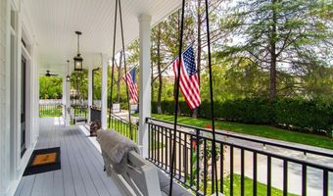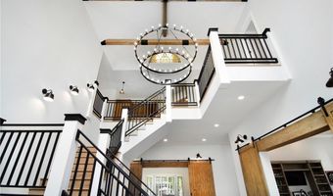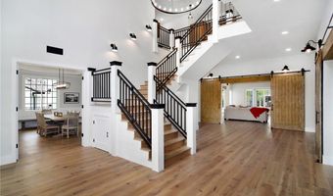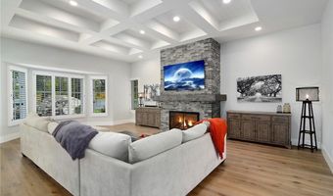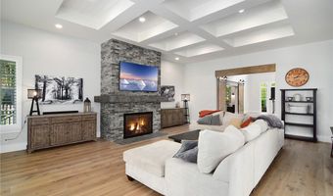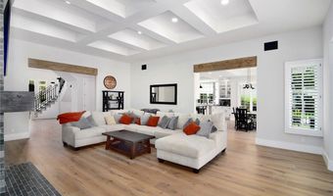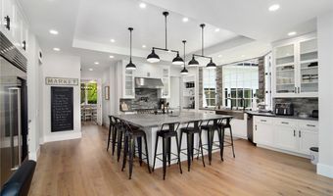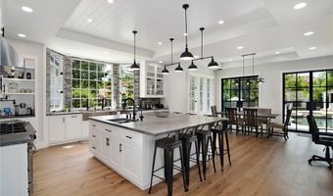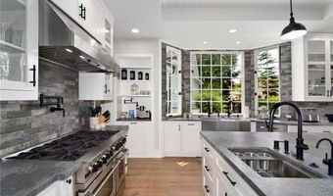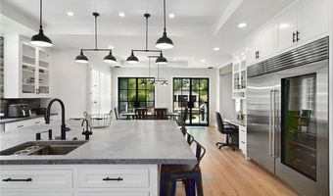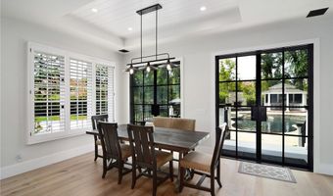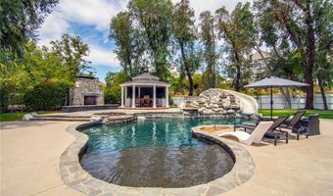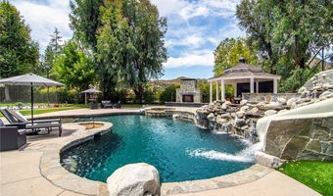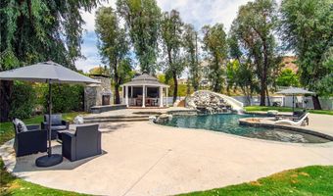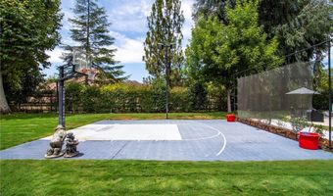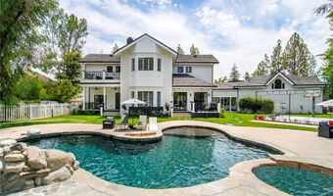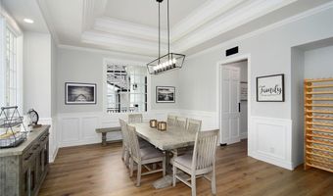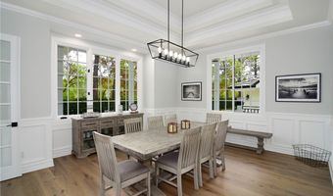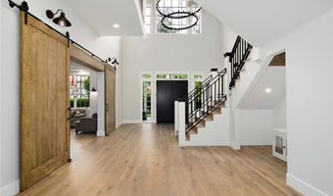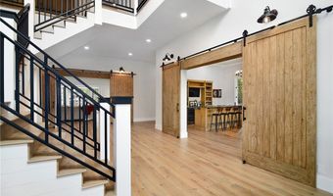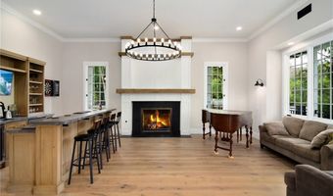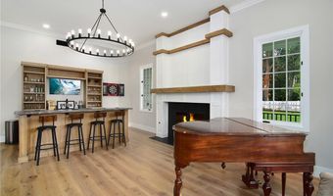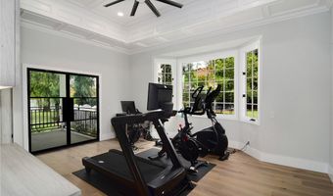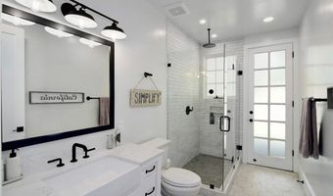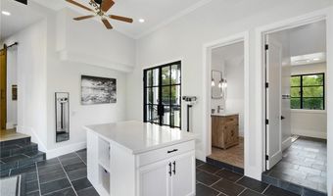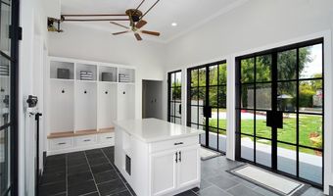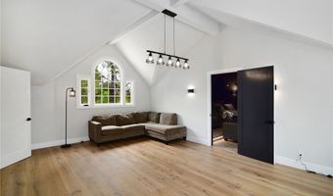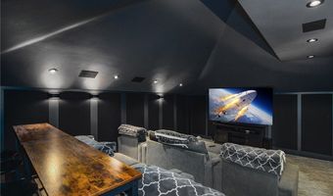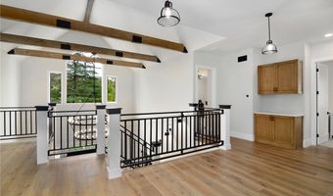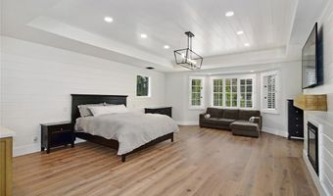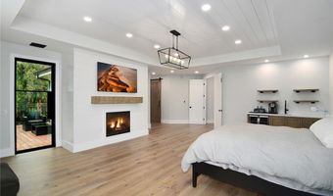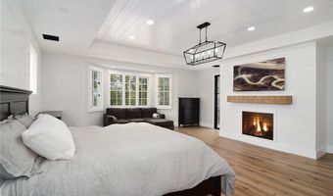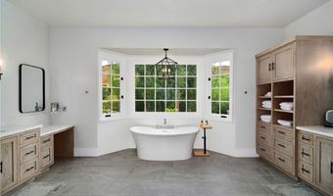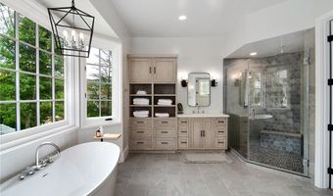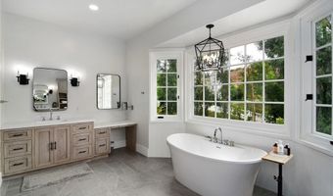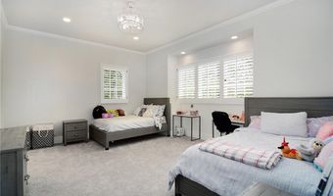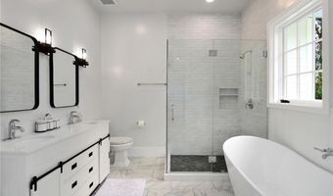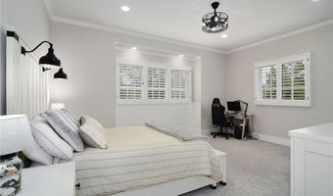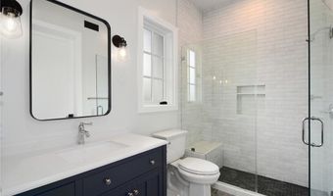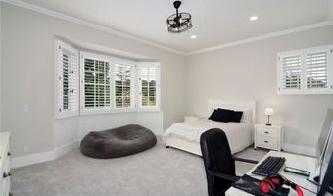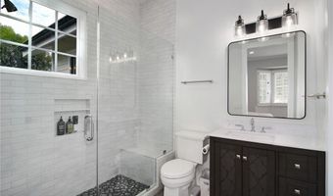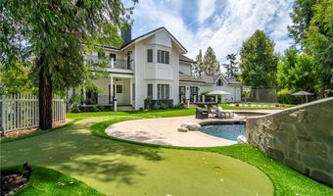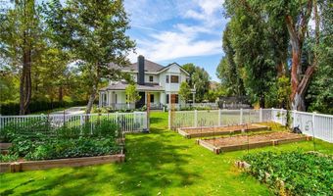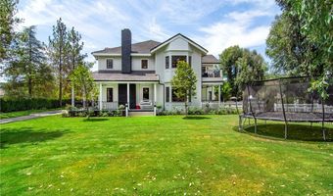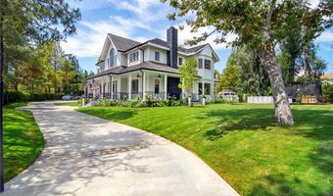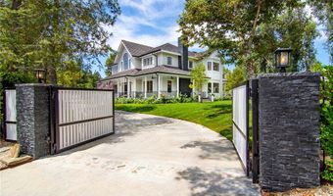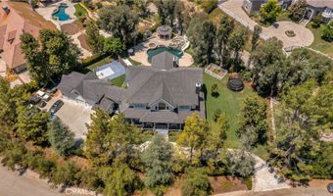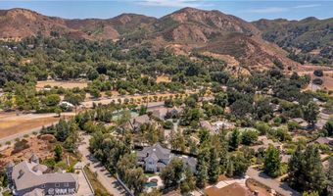28845 Countryside Dr Agoura Hills, CA 91301
Snapshot
Description
Luxury meets functionality in this private 7,122 sq ft modern industrial farmhouse designed by Sexton Farms. Nestled on 1.5 acres of flat land, this 5-bedroom, 7-bathroom estate offers modern amenities and timeless design, with potential for two ADUs.
Step inside to discover wide plank oak flooring, vaulted ceilings, and spacious hallways creating an open atmosphere. The wraparound porch, complete with swings and fans, invites you to enjoy the outdoors year-round.
At the heart of the estate is a chef’s kitchen with quartzite countertops, a Sub-Zero double-wide refrigerator, an 8-burner Blue Star stove, dual ovens, dishwashers, and an oversized walk-in pantry. The adjacent butler’s pantry with custom butcher block countertops adds storage and prep space.
The oversized primary suite is a sanctuary, with a morning kitchen, fireplace, and private balcony overlooking the grounds and mountain views. Two large walk-in closets provide ample storage, while the spa-like bathroom boasts a freestanding tub and steam shower.
For entertainment, enjoy the state-of-the-art soundproof movie theater, offering seating for 12, a 5.1 surround system, and an 86-inch screen. The custom concession center “candy bar” enhances the experience. Adjacent is a den/playroom or possible bedroom with an attached bathroom.
The entertainer’s yard is a paradise with an oversized pool, waterslide, jacuzzi, firepit, outdoor fireplace, sport court, putting green, grassy area, and outdoor kitchen with BBQ, sink, and gazebo. A large organic garden offers space for homegrown produce. The motor court provides parking for up to 8 cars.
The functional mudroom includes custom storage lockers, a bathroom, and a large laundry area with a dog shower. Dual floor laundry ensures convenience.
Enjoy breathtaking sunrises and sunsets over the Santa Monica Mountains, embodying relaxation and nature. Equipped with a Brilliant smart home system with 4 controllers accessible via a mobile app, this estate offers seamless control of home features.
This property is a rare find, combining luxury with functional design in a coveted location. Don’t miss the chance to make this exceptional home yours.
More Details
Features
History
| Date | Event | Price | $/Sqft | Source |
|---|---|---|---|---|
| Listed For Sale | $5,495,000 | $772 | Pinnacle Estate Properties |
Expenses
| Category | Value | Frequency |
|---|---|---|
| Home Owner Assessments Fee | $600 | Annually |
Nearby Schools
Elementary School Willow Elementary | 2.1 miles away | KG - 05 | |
Learning Center Las Virgenes Community Learning Center | 2.2 miles away | KG - 05 | |
Elementary School Sumac Elementary | 2.2 miles away | KG - 05 |
