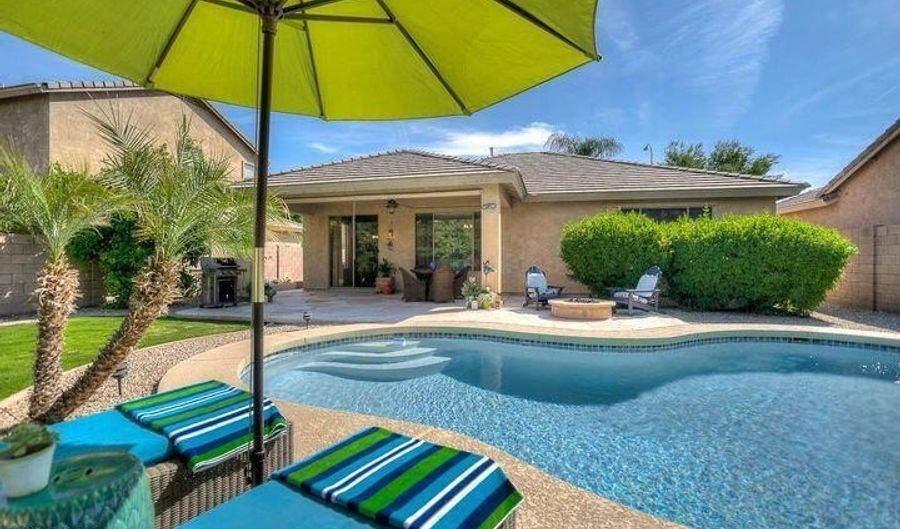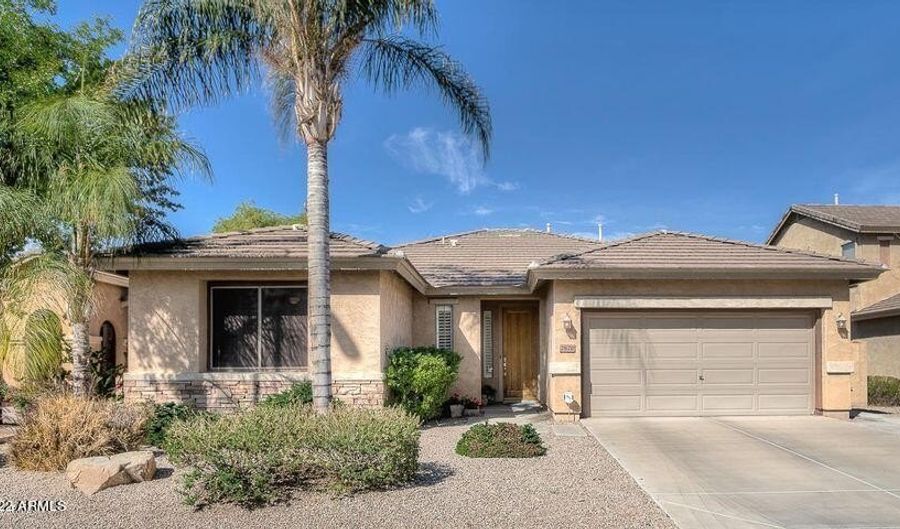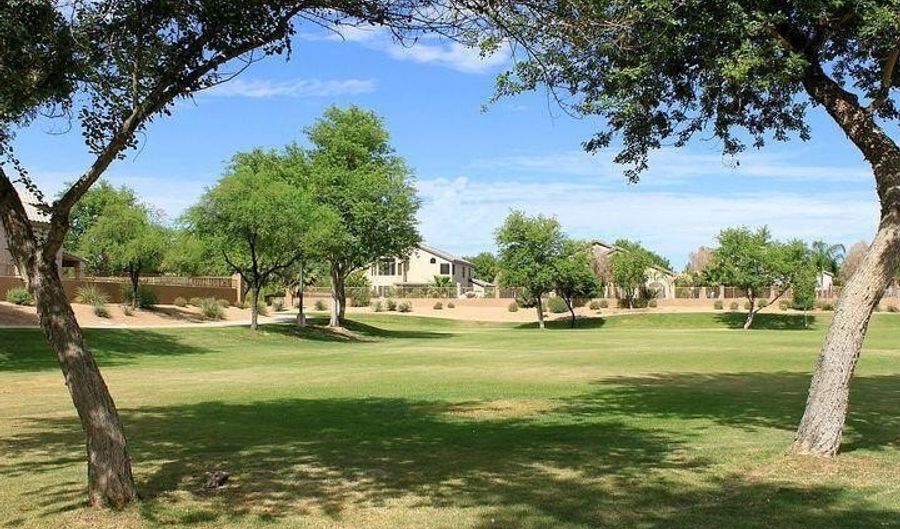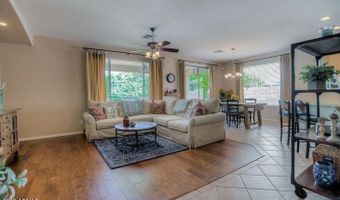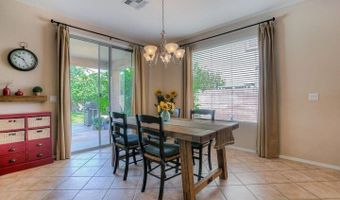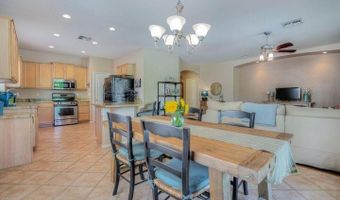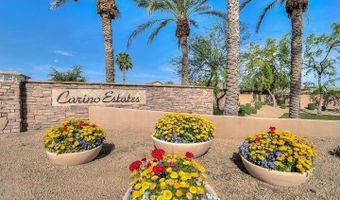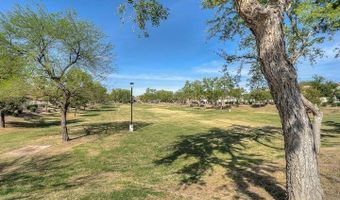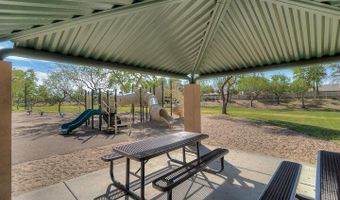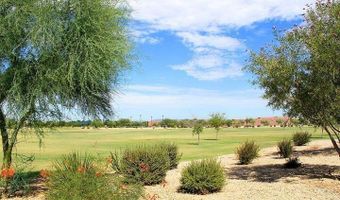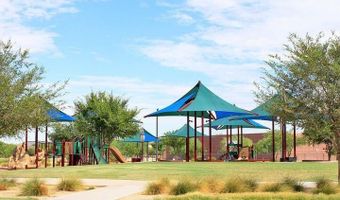2870 S NEBRASKA St Chandler, AZ 85286
Snapshot
Description
Welcome home to Carino Estates, immaculate 3 bedroom, 2 bathroom Shea home is warm and inviting from the moment you pull into the front drive. Desert landscaping, tall palms and stone accents make for exceptional curb appeal while the well thought out floor plan is perfect for a winter visitor or year round residence. The tile floors have been accented with beautiful wood flooring throughout the bedrooms and great room which opens up into the airy kitchen with oversized granite breakfast bar, maple cabinetry, walk in pantry and large dining area. A true split floor plan, the master suite sits at the back of the home for ultimate privacy with a full ensuite bath with separate shower, tub, and walk-in closet. Award winning Chandler School near by.
More Details
Features
History
| Date | Event | Price | $/Sqft | Source |
|---|---|---|---|---|
| Listed For Rent | $2,850 | $2 | Realty ONE Group |
Nearby Schools
Elementary School T. Dale Hancock | 0.5 miles away | PK - 06 | |
High School Hamilton High School | 0.8 miles away | 09 - 12 | |
Elementary, Middle & High School Basha Elementary | 1 miles away | KG - 12 |
