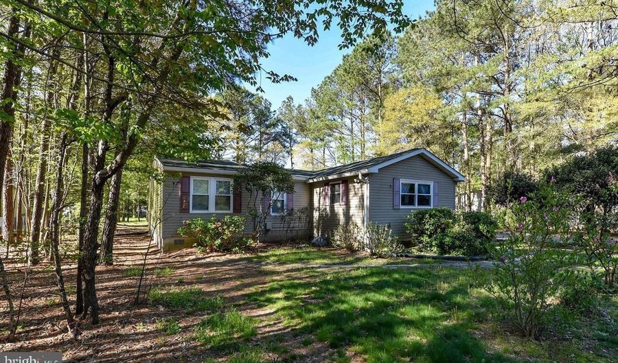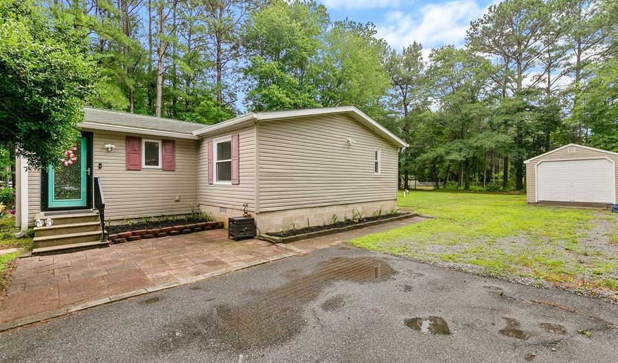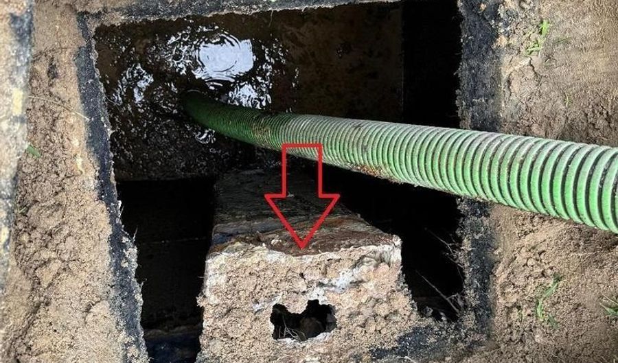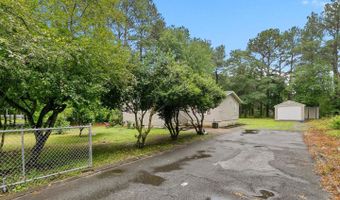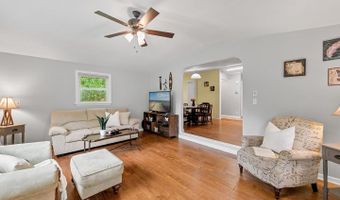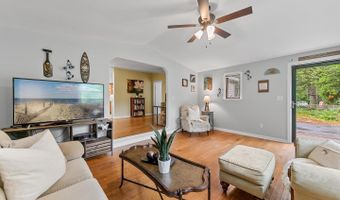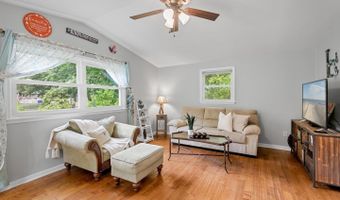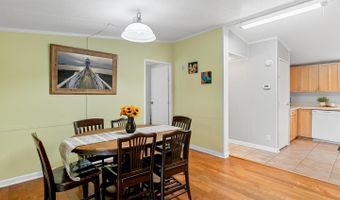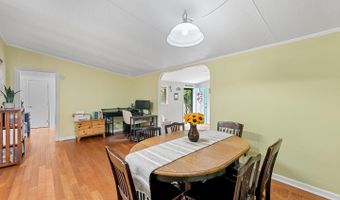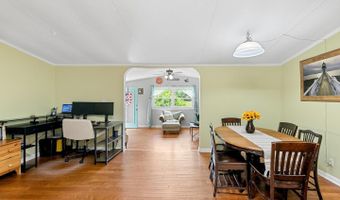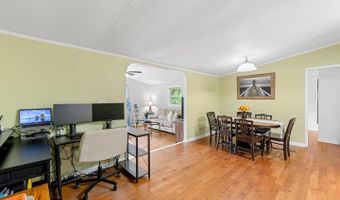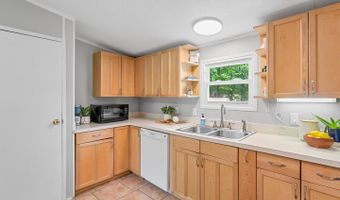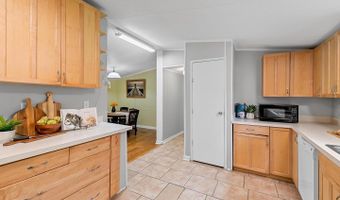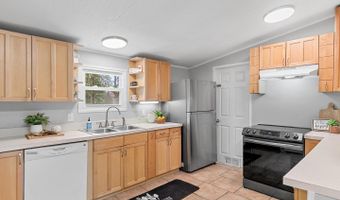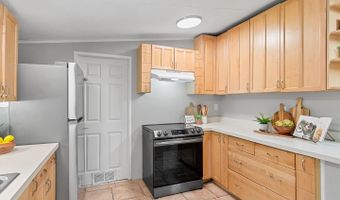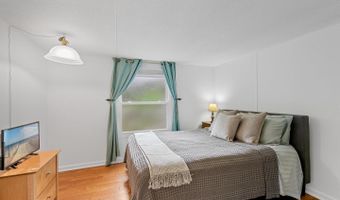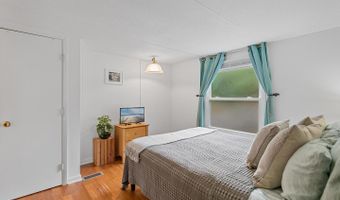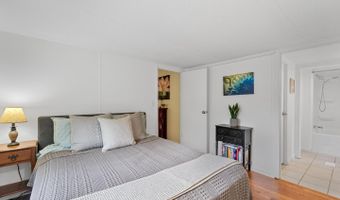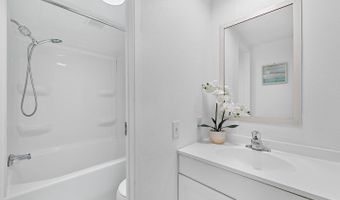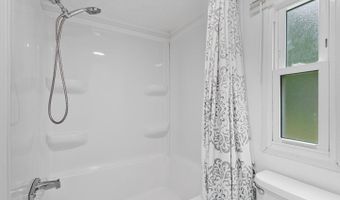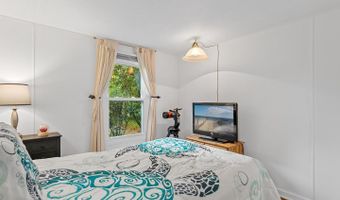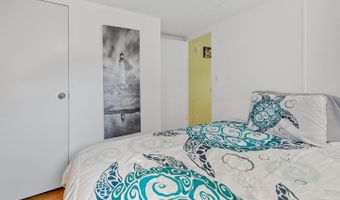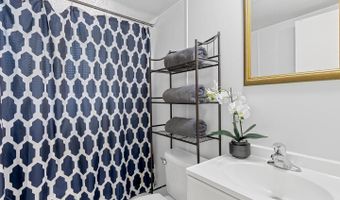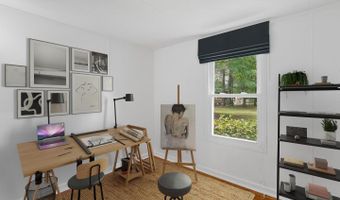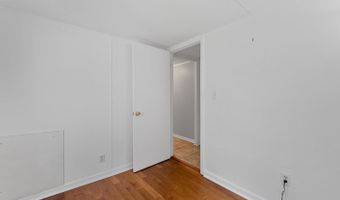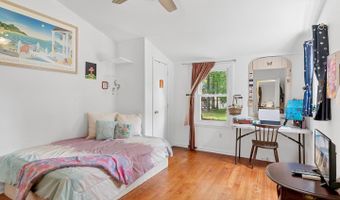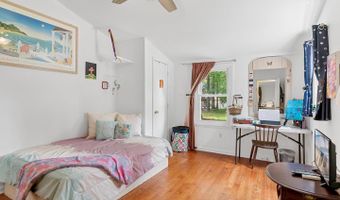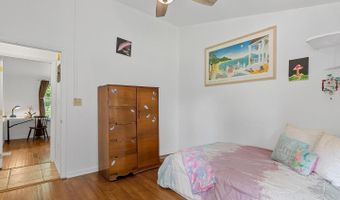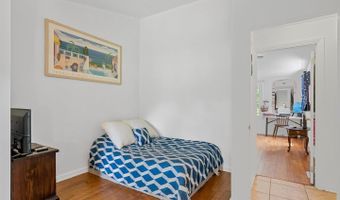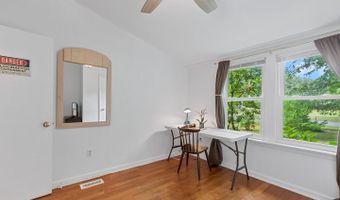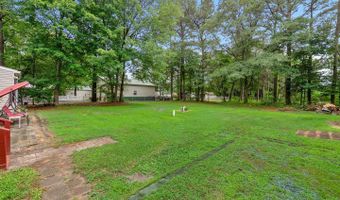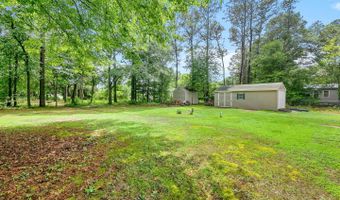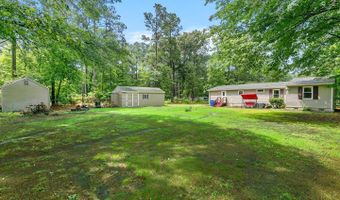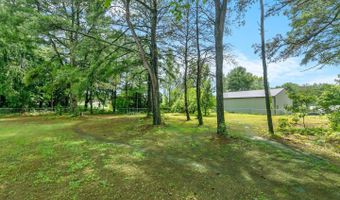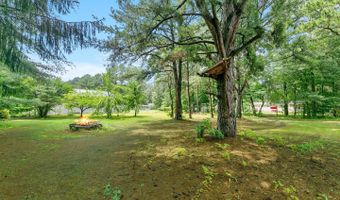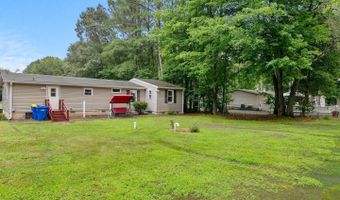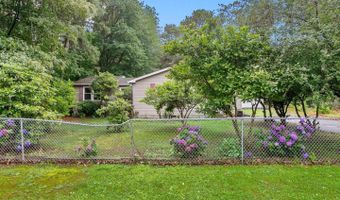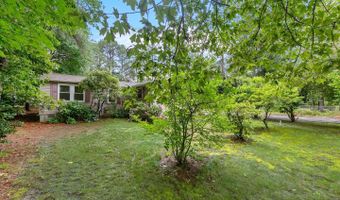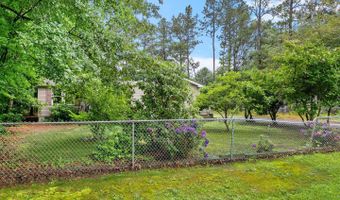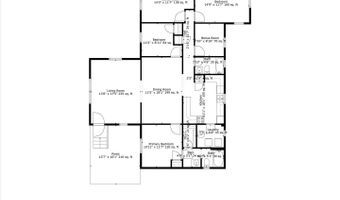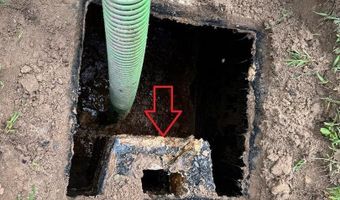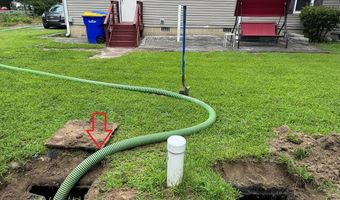BACK ON THE MARKET AT NO FAULT OF THE SELLER!! Nestled in the quiet community of Woodhaven Farms, this lovely ranch-style coastal home sits on nearly an acre of land graced by mature trees and open spaces-an ideal canvas ready for your personal touch. Step inside this 3-bedroom, 2-bath charming home, where rich hardwood floors lead you through bright and welcoming rooms designed for gathering with family and friends. The spacious living room offers a comfortable retreat for movie nights or relaxed evenings at home. A gracious pass-through connects seamlessly to the large dining area, with extra space currently serving as an office but easily adaptable as a cozy sitting area. The kitchen is thoughtfully appointed with large-format ceramic tile flooring, abundant cabinetry, and generous counter space, making everyday meals or culinary adventures a joy. The primary suite is a retreat, featuring a spa-like ensuite bath with a newly updated deep soaking tub perfect for unwinding at the end of the day. The split floor plan includes two additional bedrooms and a hall bathroom, providing comfort and privacy for family or guests. Two versatile bonus rooms can become a playroom, hobby space, or additional home office, whatever suits your lifestyle best. A spacious laundry room off the kitchen offers convenient access to the backyard. Outside, the fully fenced property includes a detached one-car garage and plenty of open space waiting to be transformed into your coastal getaway oasis. Seasonal fruit trees dot the landscape, adding a touch of charm and promise for harvests to come. Bring your boat or other toys, there's ample room to store and enjoy them whenever you like. Whether you're looking for a full-time residence or a weekend retreat, this delightful home is ready to be cherished by its next owner. Don't wait, schedule your private tour today and discover all the potential that awaits on Woodcrest Drive.
