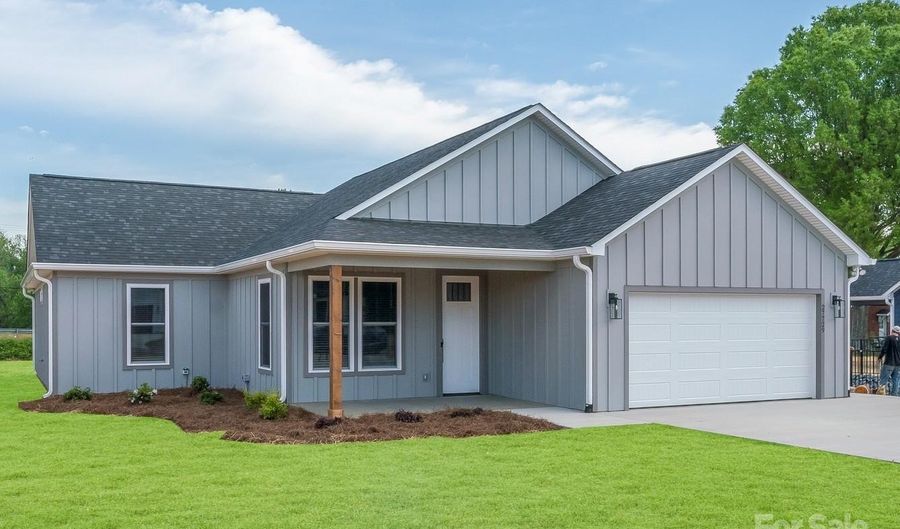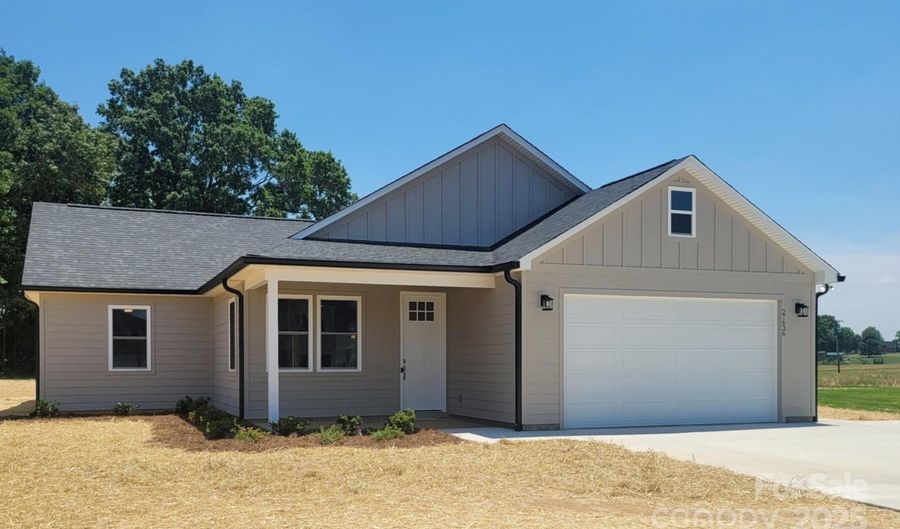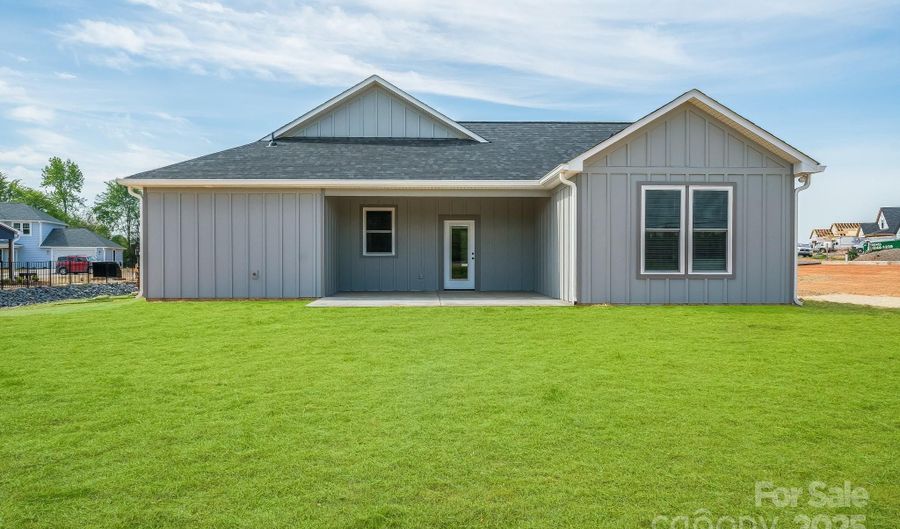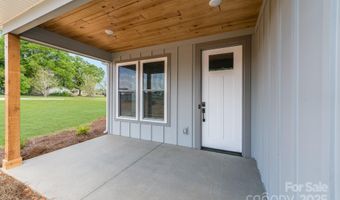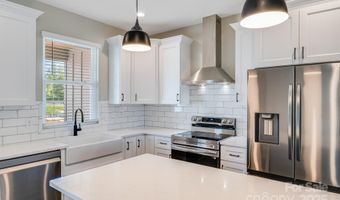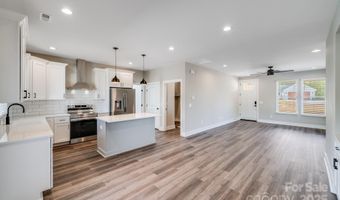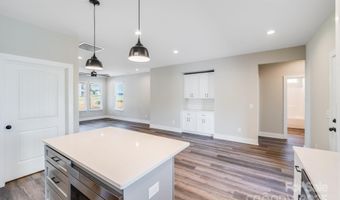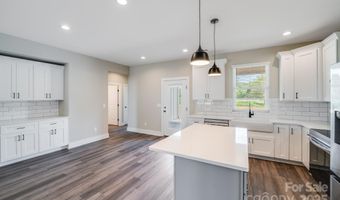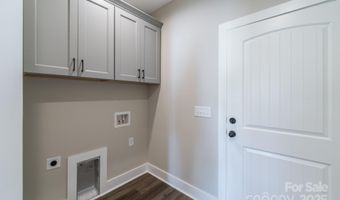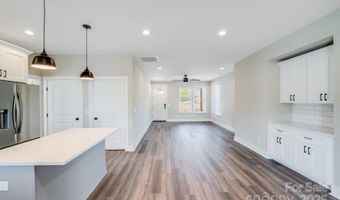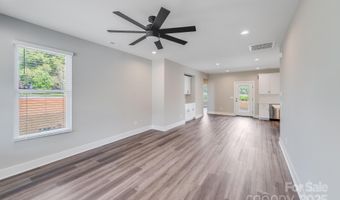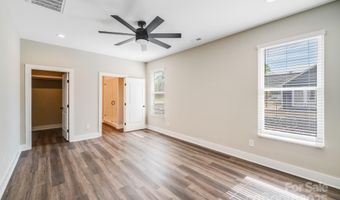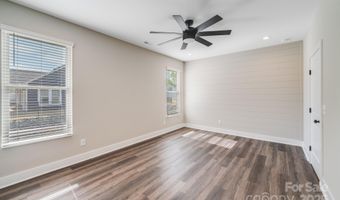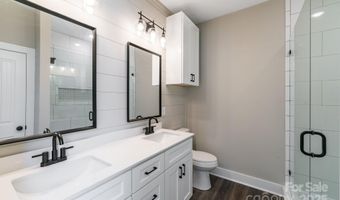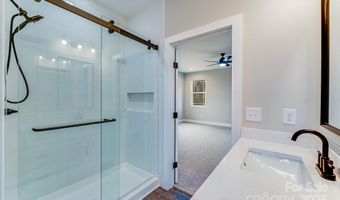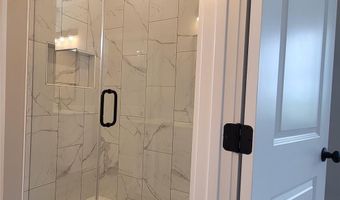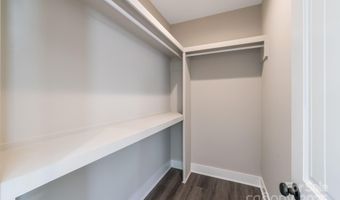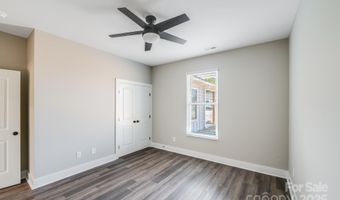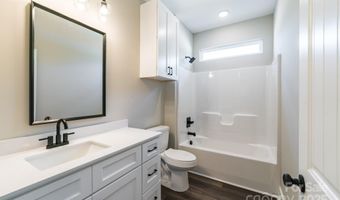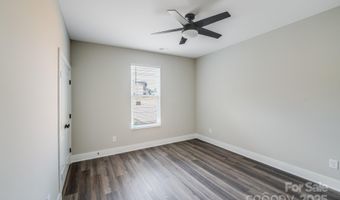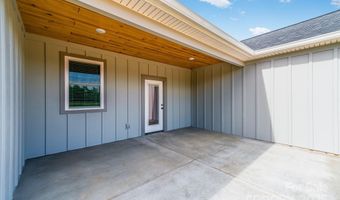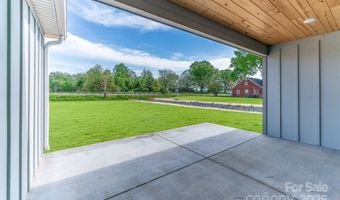28655- A NC Hwy 73 Hwy Albemarle, NC 28001
Snapshot
Description
Poplar Plan is a Ranch Home Design w/Private Primary Suite & Spacious Living Area. A 1476 sq ft home that offers a welcoming front porch & entertaining back porch, 2-car attached garage, split bedroom layout w/private primary bedroom en-suite w/oversized Subway Tile Surround Shower & DBL Vanity. Open concept living space w/graceful separation that will make it ideal for gatherings & very spacious daily living. Interior Features: Shaker Style Cabinets in the Kitchen & Bathroom w/Quartz Countertops, a Workspace Kitchen Island w/built-in Microwave, Built In Buffet in Dining Area. The Laundry Rm has Entry from the Garage & Luxury Vinyl Plank Flooring is throughout home. Exterior Finish will be Vinyl w/Black Windows, a Craftsman Style Front Entry Door, Black Gutters & Black Solid Garage Door This New Lot #2 -Poplar Plan with a Projected Move In Date Late-August 2025. *Lot 2 gives a 30' ROW Access Easement to New Lot 3 *See Plat Map
More Details
Features
History
| Date | Event | Price | $/Sqft | Source |
|---|---|---|---|---|
| Listed For Sale | $349,900 | $237 | Wilson Realty |
Nearby Schools
Learning Center Stanly Academy Learning Center | 2.3 miles away | 06 - 12 | |
Elementary School North Albemarle Elementary | 2.3 miles away | KG - 05 | |
High School Stanly Early College | 2.9 miles away | 09 - 11 |
