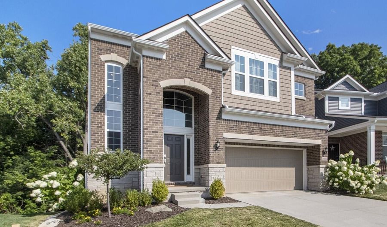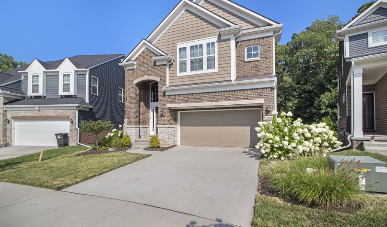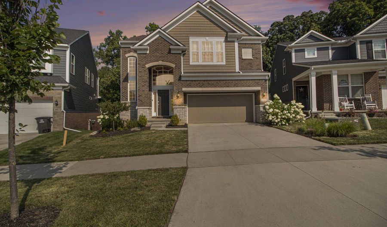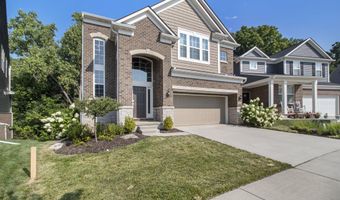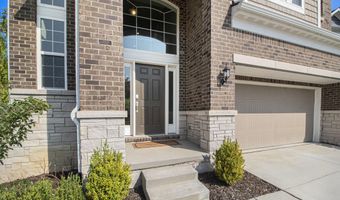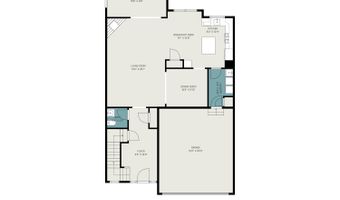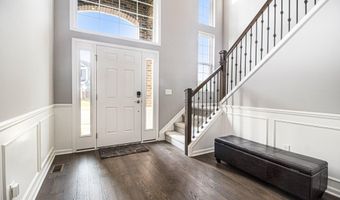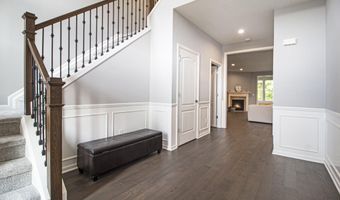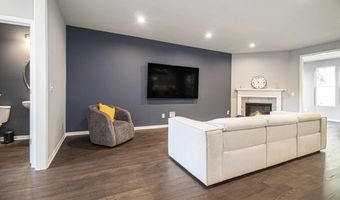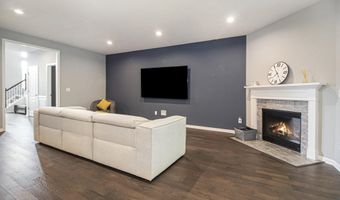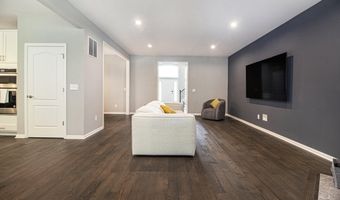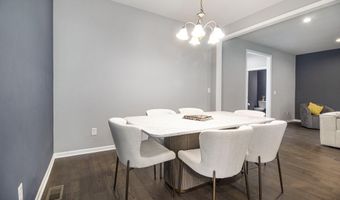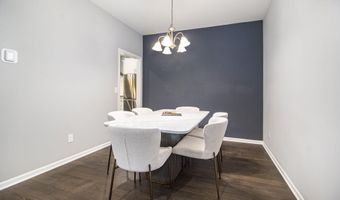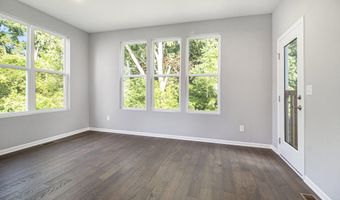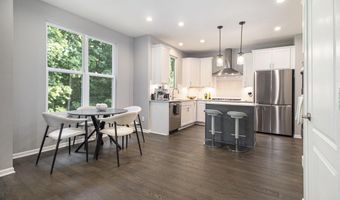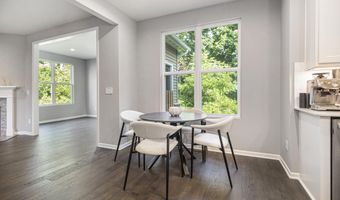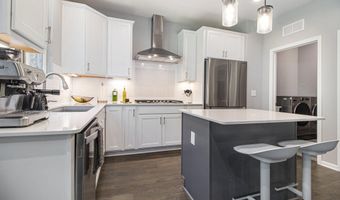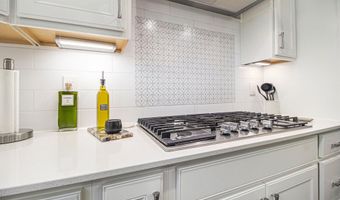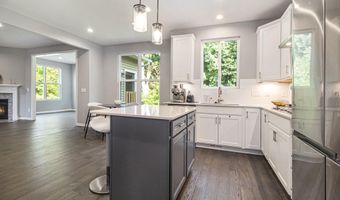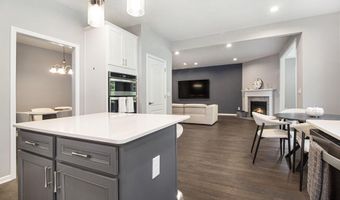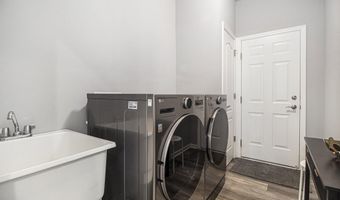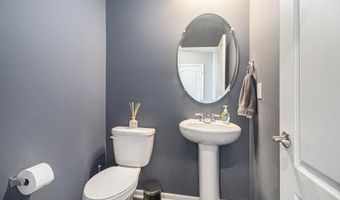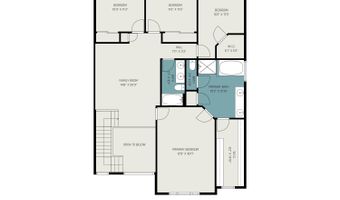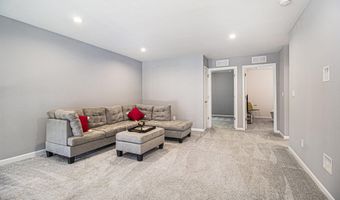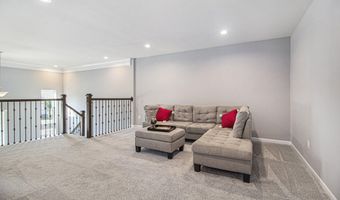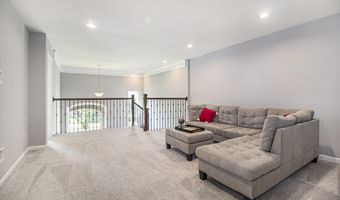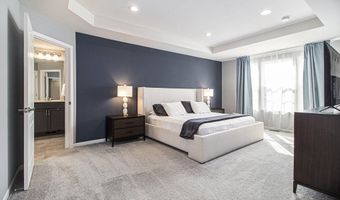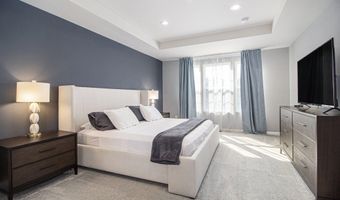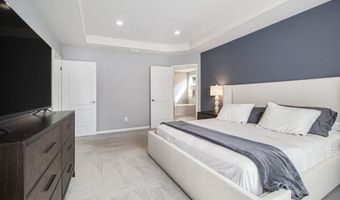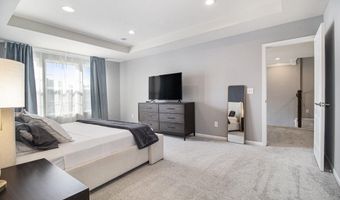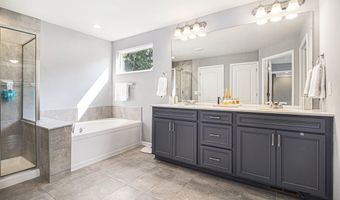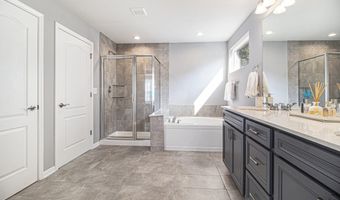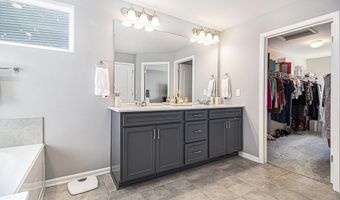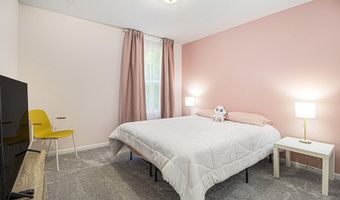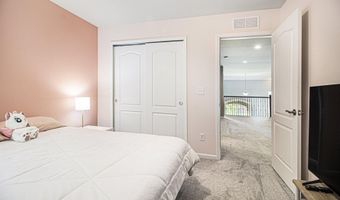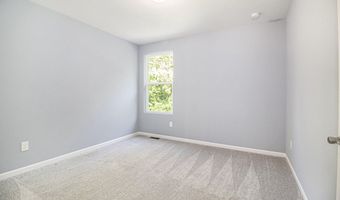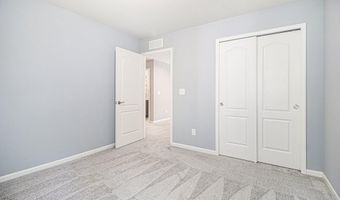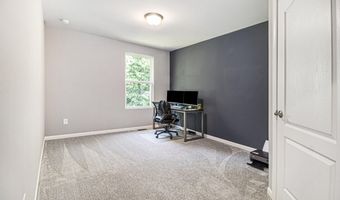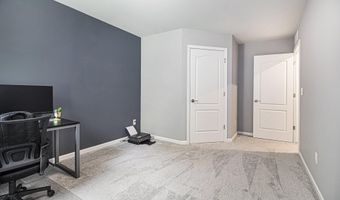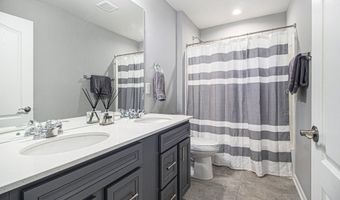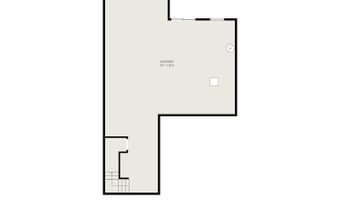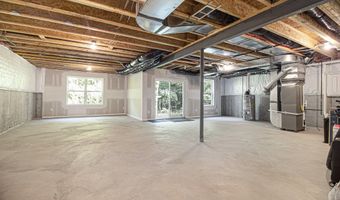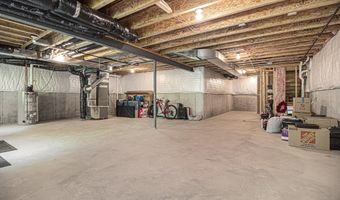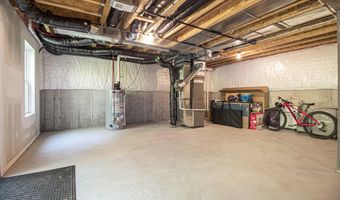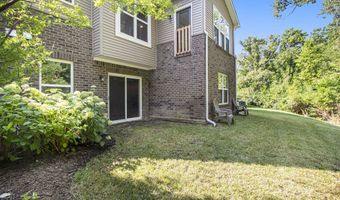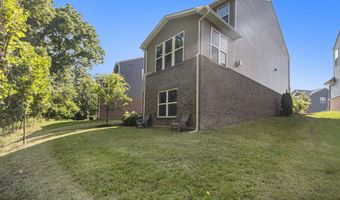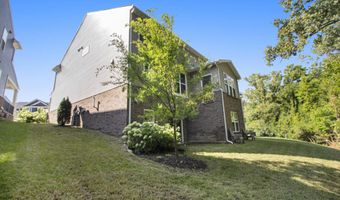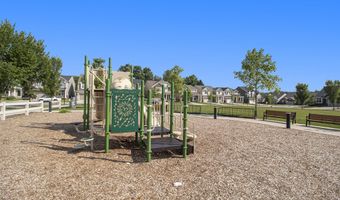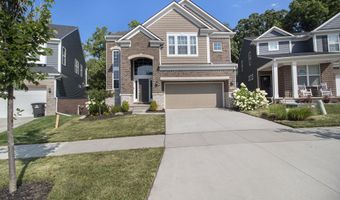2865 Dillon Dr Ann Arbor, MI 48105
Snapshot
Description
Welcome to North Sky, one of Ann Arbor's most sought-after northside neighborhoods! This nearly new contemporary colonial backs to peaceful woods with walking trails, offering both privacy and natural beauty. Step inside from the covered front porch to a striking two-story foyer filled with natural light and elegant wainscoting. The spacious living room features high ceilings, handsome wood floors, a cozy gas fireplace, and sweeping views of the trees beyond. Off the living room are the formal dining room, a bright sunroom wrapped in windows, and the beautiful kitchen. The dining and sunroom spaces are flexible to fit your family's needs - perfect for entertaining, working from home, play space, or relaxing with a book. The chef's kitchen boasts sleek white cabinetry, quartz counters, stainless steel appliances, and a central island with breakfast bar seating. Enjoy your morning coffee or gourmet dinner while watching wildlife out back. The kitchen connects to the mud/laundry room and attached 2-car garage for everyday convenience, and a powder room completes the main level. Upstairs, a loft-style family room offers space to gather surrounded by four generous bedrooms. The massive primary suite includes a tray ceiling, wall of windows, spa-like bath with dual vanity, soaking tub, separate shower, and an oversized walk-in closet. Three additional bedrooms share a hall bath with dual vanity. The walkout basement, with daylight windows and plumbing for a full bath, is ready for your finishing touches. Outside, low-maintenance landscaping with perennials and a sprinkler system make upkeep easy, and the home is ready for your dream deck overlooking the woods. North Sky residents enjoy a neighborhood park and quick access to The Ride bus lines 22 & 63, downtown Ann Arbor, the University of Michigan, and expressways for commuting. This flexible, like-new home combines thoughtful upgrades with room to grow, and it's now ready for its next chapter! Home Energy Score of 5. Download report at osi.a2gov.org/herd.
More Details
Features
History
| Date | Event | Price | $/Sqft | Source |
|---|---|---|---|---|
| Listed For Sale | $719,000 | $253 | Real Estate One Inc |
Expenses
| Category | Value | Frequency |
|---|---|---|
| Home Owner Assessments Fee | $864 | Annually |
Taxes
| Year | Annual Amount | Description |
|---|---|---|
| 2025 | $18,106 |
Nearby Schools
Elementary School Northside Elementary School | 1 miles away | KG - 05 | |
High School Community High School | 1.9 miles away | 09 - 12 | |
Elementary & Middle School Ann Arbor Open At Mack School | 1.9 miles away | KG - 08 |
