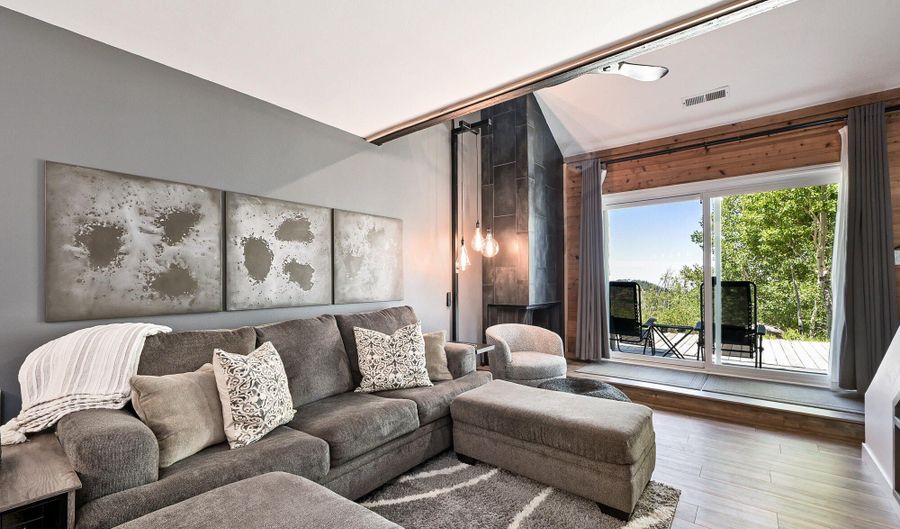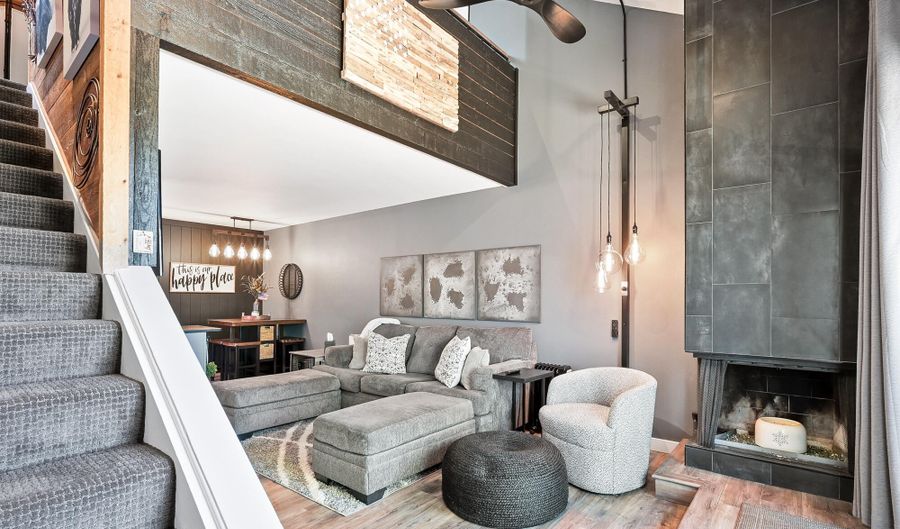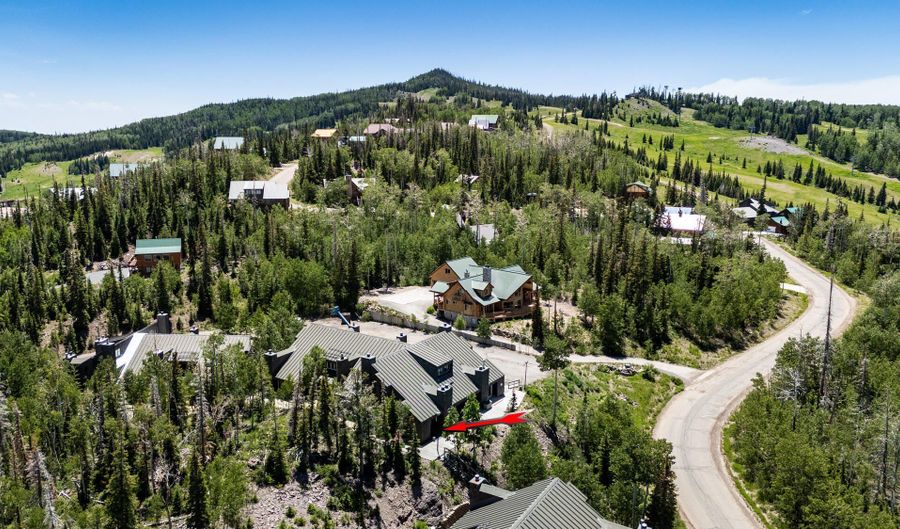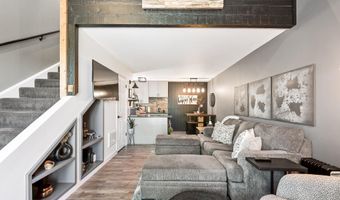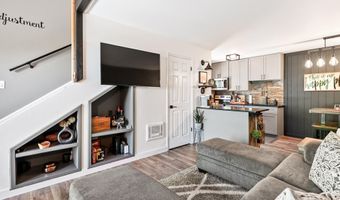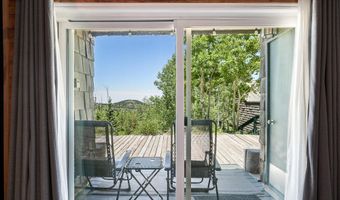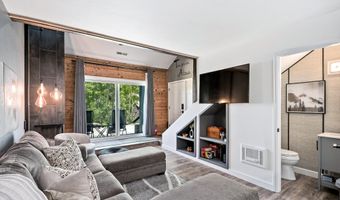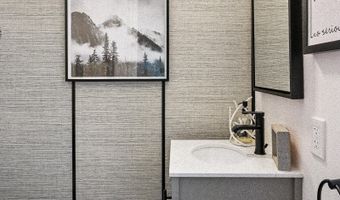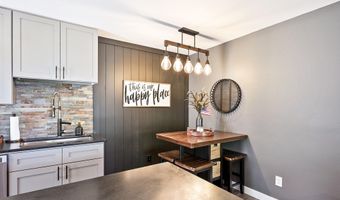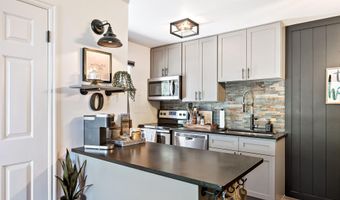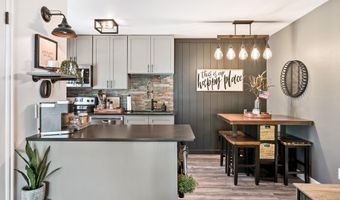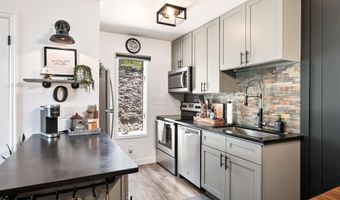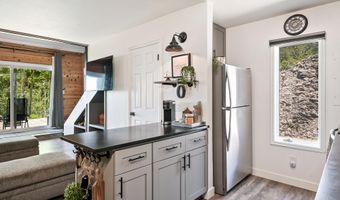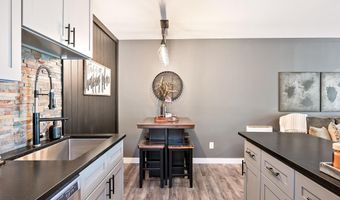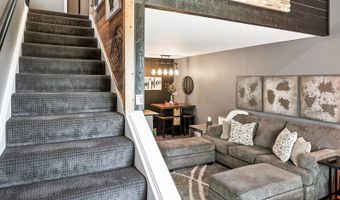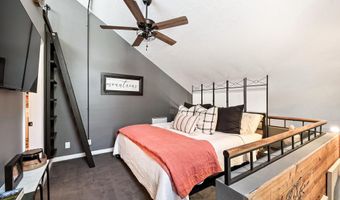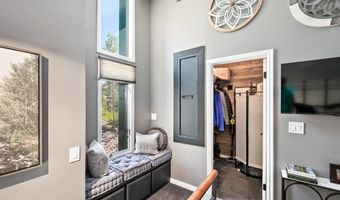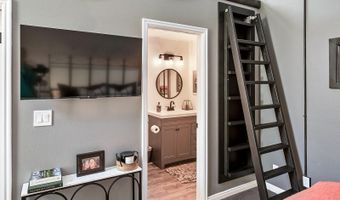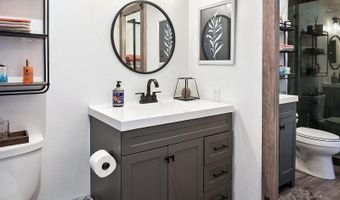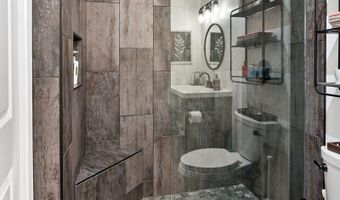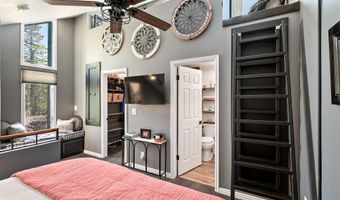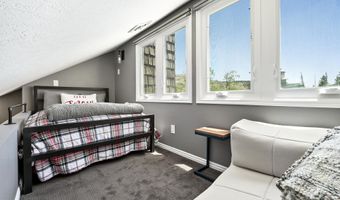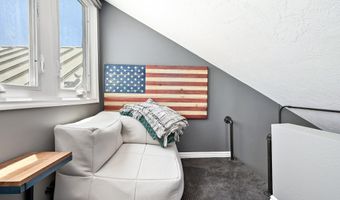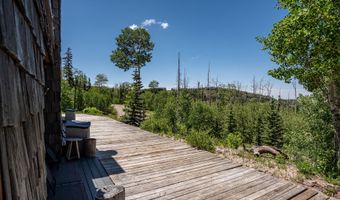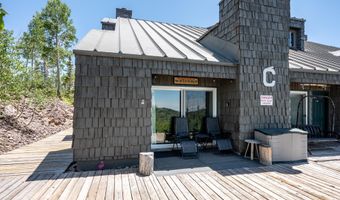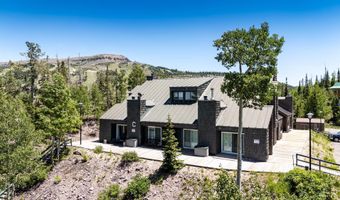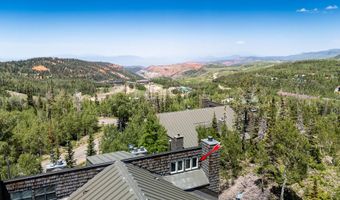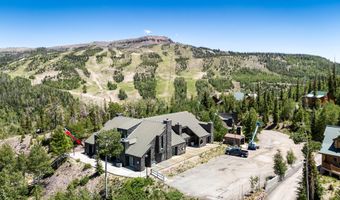Mountain Retreat Townhome - No Steps Required Step directly into this charming rustic farmhouse-style townhome featuring one bedroom plus a loft, 1.5 bathrooms, and soaring vaulted ceilings filled with distinctive character. Thoughtful details show throughout every corner, revealing carefully chosen amenities: a spacious walk-in closet, stunning custom tilework, and a built-in wall safe for peace of mind. Modern conveniences include remote-controlled ceiling fans, automated window shades, and an integrated Bluetooth speaker system in the powder room. The thoughtfully designed layout provides comfortable sleeping for up to six guests across three distinct areas: the master bedroom with king bed, the loft featuring a full bed, and the living area with a queen sleeper sofa. Each sleeping space offers privacy and comfort. This coveted corner unit maximizes natural light through abundant windows, while the expansive 400-square-foot semi-private deck serves as an outdoor sanctuary perfect for grilling or simply taking in the breathtaking mountain and canyon vistas. The impressive 8-foot sliding glass doors seamlessly blend indoor and outdoor living spaces. Tucked away from busy streets among stately cabins, the property offers frequent wildlife sightings, deer, foxes, and other native creatures, while maintaining easy access to town with just a 15-minute stroll to the center. The HOA handles all exterior maintenance, landscaping, and snow removal for walkways and parking areas. Recent upgrades include a beautifully remodeled community laundry facility, and the complimentary shuttle service with pickup at the property entrance makes exploring town effortless. This pristine unit has never been part of a rental program and remains exclusively used by the owners and their family, ensuring exceptional care and maintenance.
