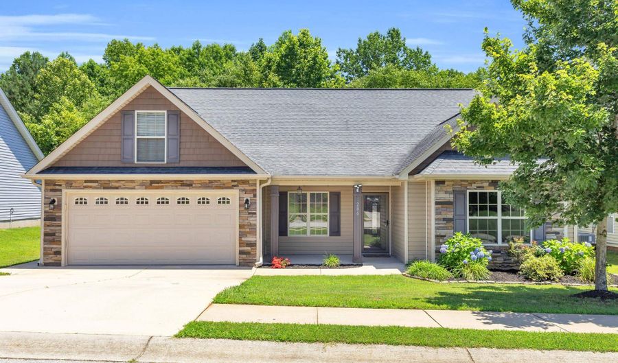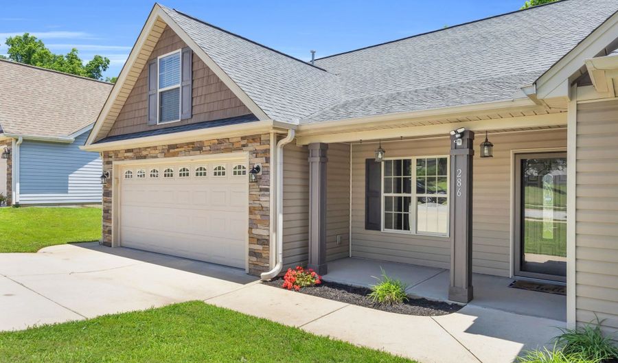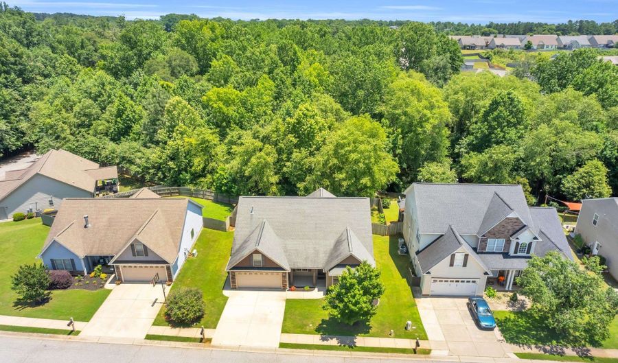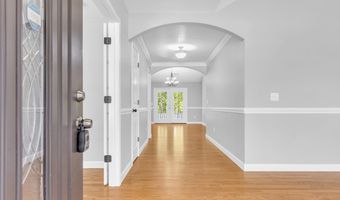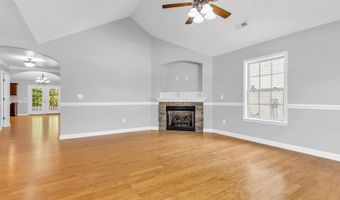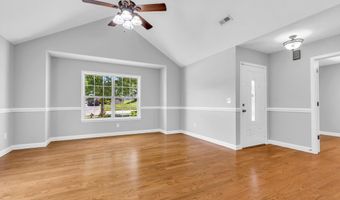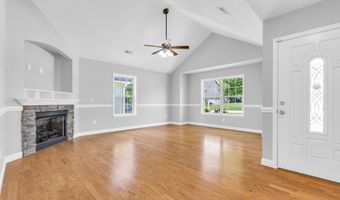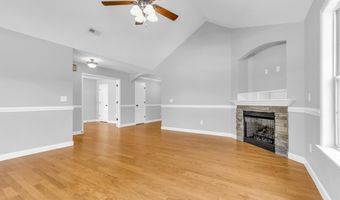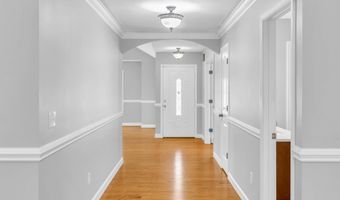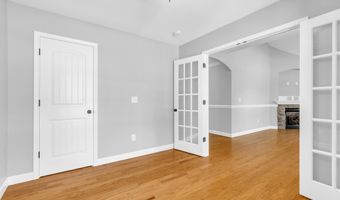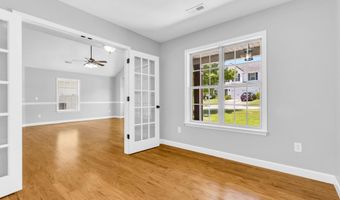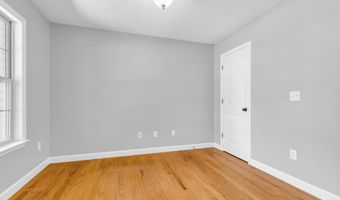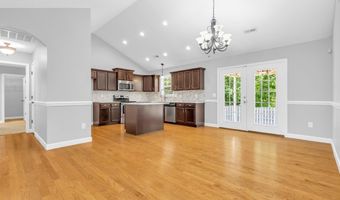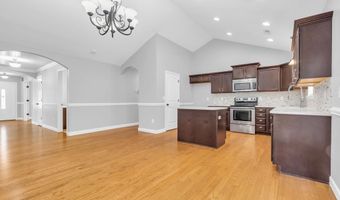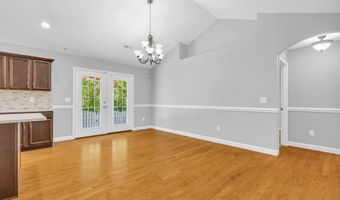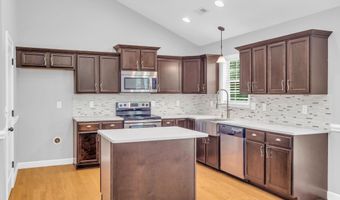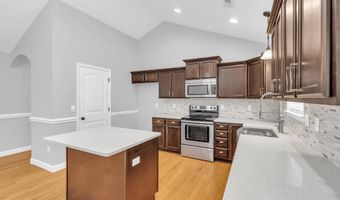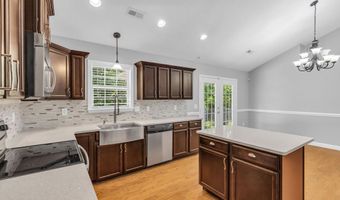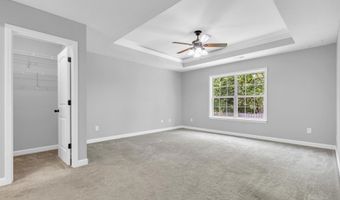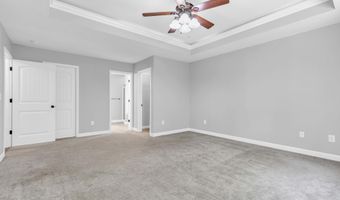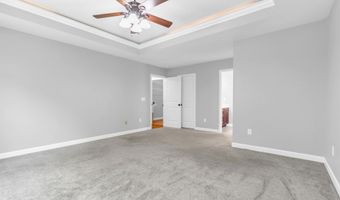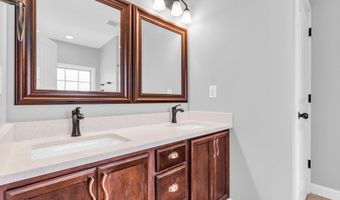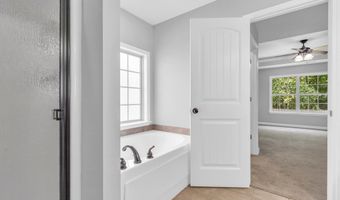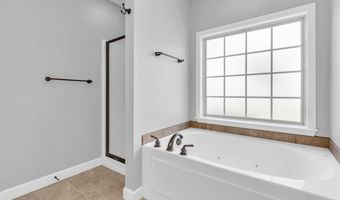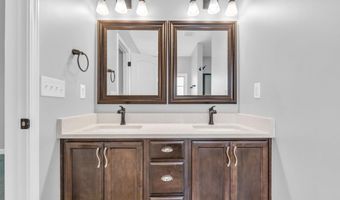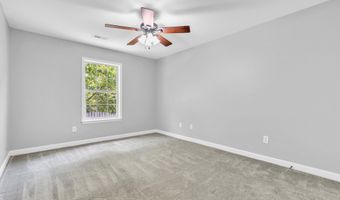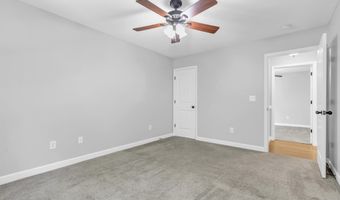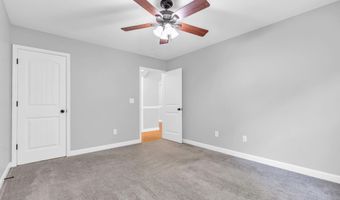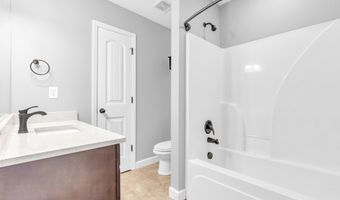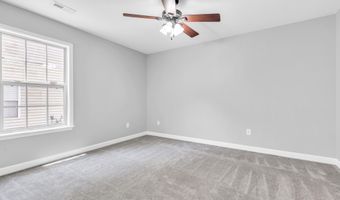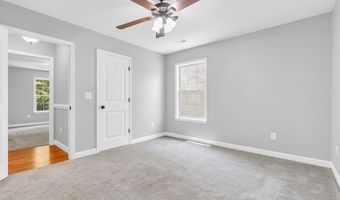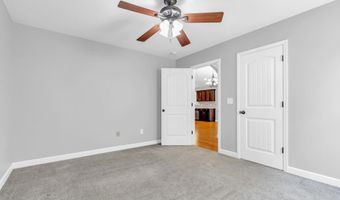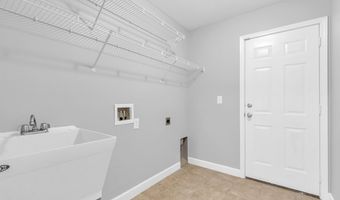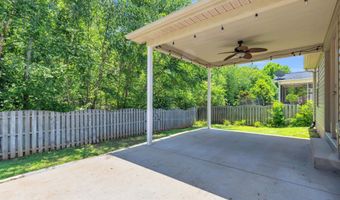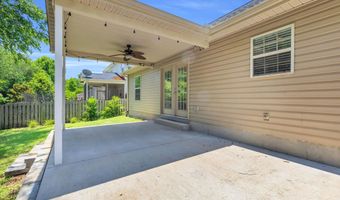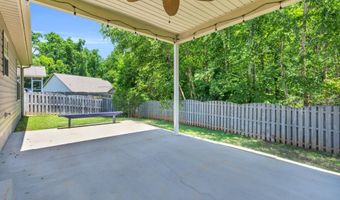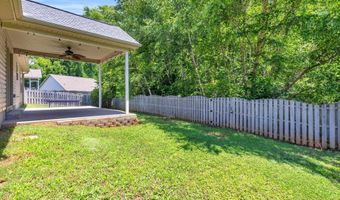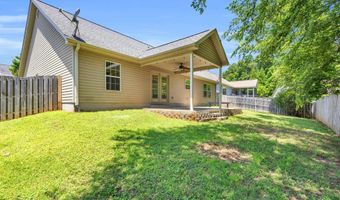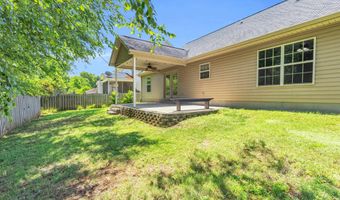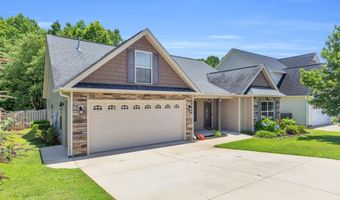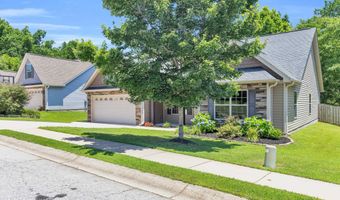286 Bridgeport Rd Boiling Springs, SC 29316
Snapshot
Description
Welcome to this beautifully maintained Craftsman-style home, nestled in the highly sought-after gated community of Glen Lake. Thoughtfully designed with a split floor plan, this home offers the perfect balance of privacy and open living. As you step inside, you're greeted by a warm and inviting living room to the right, complete with a cozy fireplace and built-in mantle—ideal for relaxing evenings or hosting guests. To the left, elegant French doors lead to a spacious office that includes a closet, easily convertible into a fourth bedroom to suit your needs. Continue down the hallway and you'll discover a bright and open dining area that flows seamlessly into the kitchen, all overlooking the fully fenced backyard. Step outside to enjoy the extended grilling patio, complete with an additional concrete pad—perfect for container gardening, outdoor dining, or entertaining friends and family. The spacious master suite is a true retreat, featuring his-and-hers closets, dual vanities, a jetted soaking tub, and plenty of natural light. Don’t miss your chance to live in Glen Lake, a secure and well-loved community offering both tranquility and convenience. Schedule your private showing today!
More Details
Features
History
| Date | Event | Price | $/Sqft | Source |
|---|---|---|---|---|
| Price Changed | $327,900 -0.61% | $163 | Brand Name Real Estate Upstate | |
| Listed For Sale | $329,900 | $164 | Brand Name Real Estate Upstate |
Expenses
| Category | Value | Frequency |
|---|---|---|
| Home Owner Assessments Fee | $800 | Annually |
Taxes
| Year | Annual Amount | Description |
|---|---|---|
| 2024 | $1,991 |
Nearby Schools
Elementary School Boiling Springs Elementary | 0.8 miles away | PK - 04 | |
High School Boiling Spgs 9th Grade Camp | 1.4 miles away | 09 - 09 | |
High School Boiling Springs High | 1.8 miles away | 10 - 12 |
