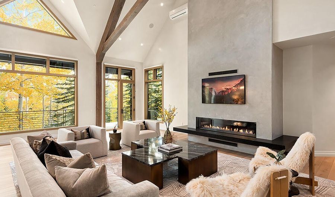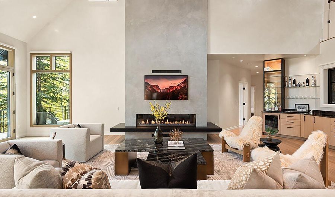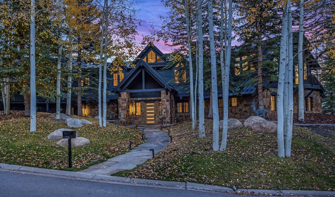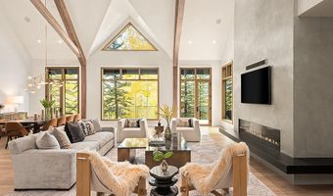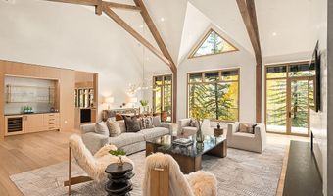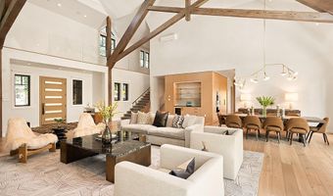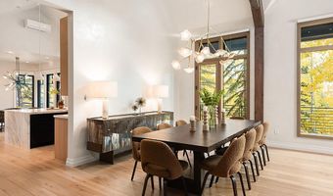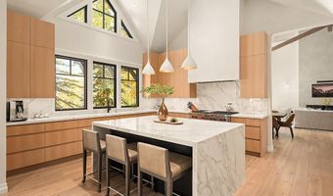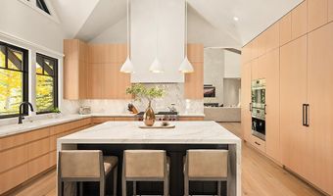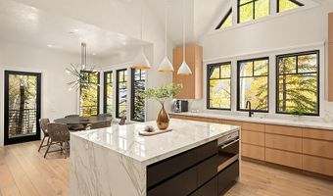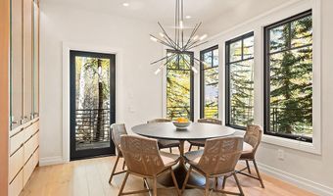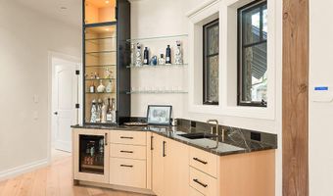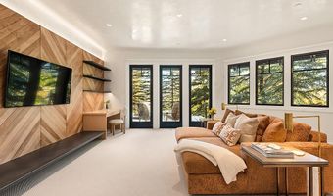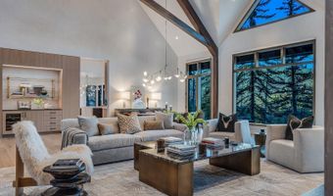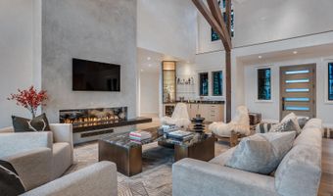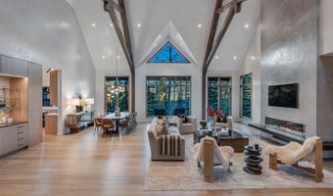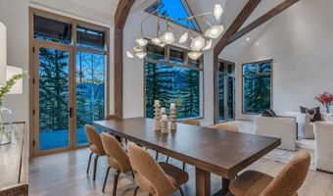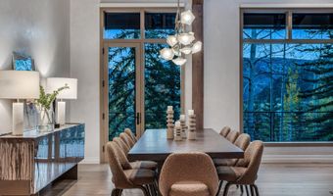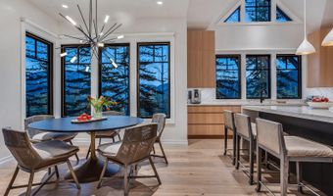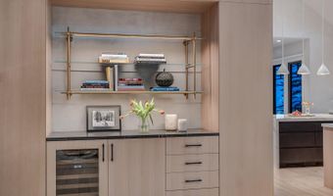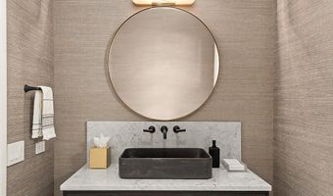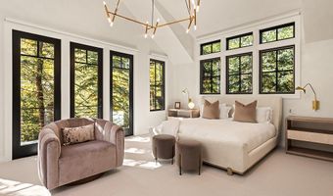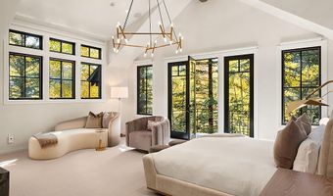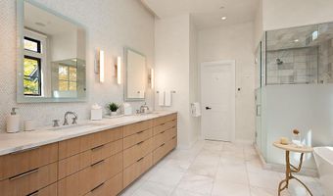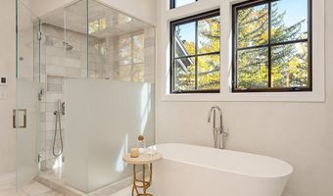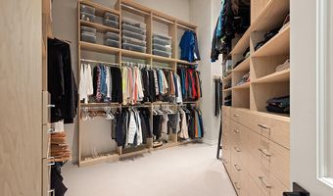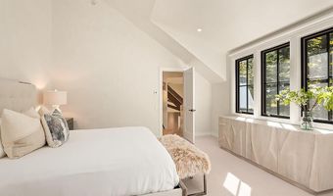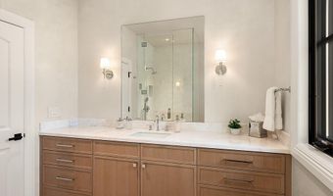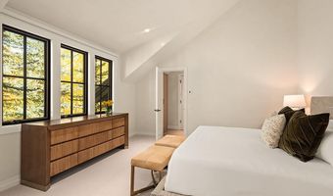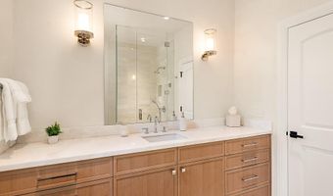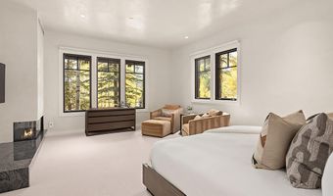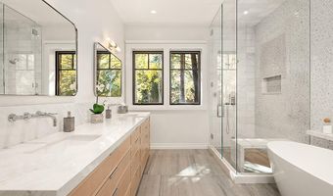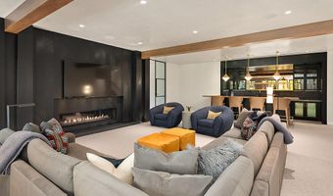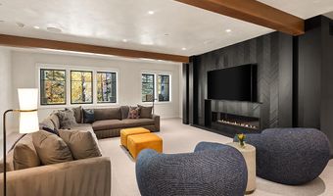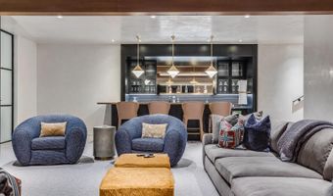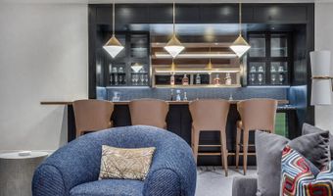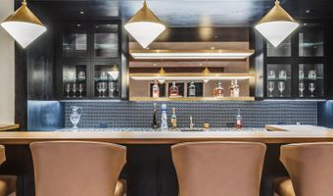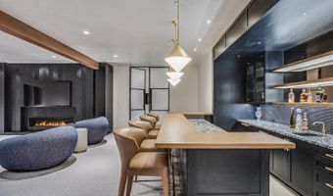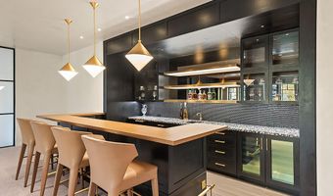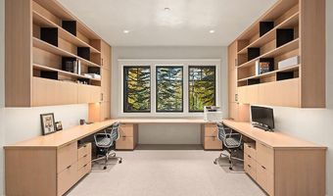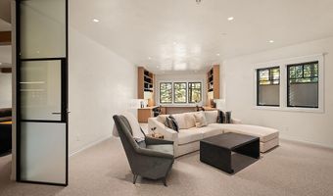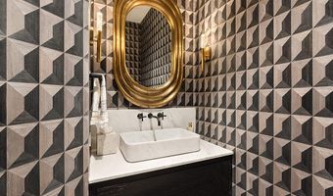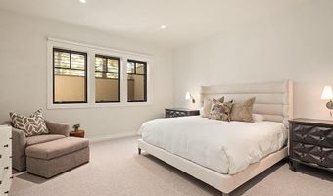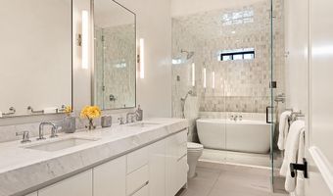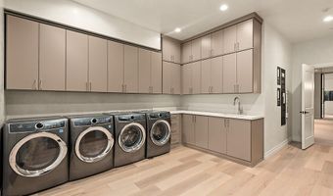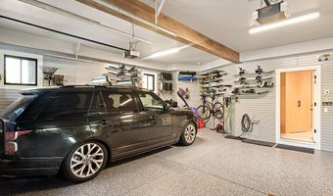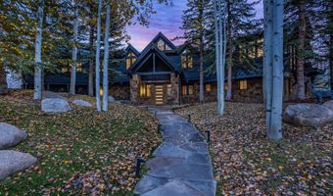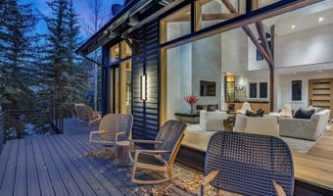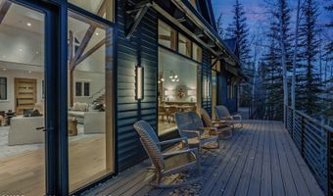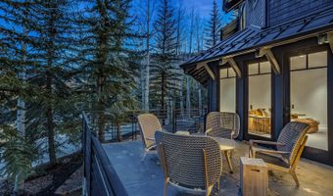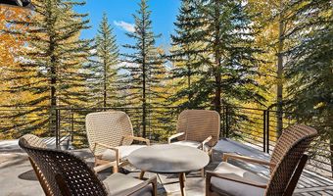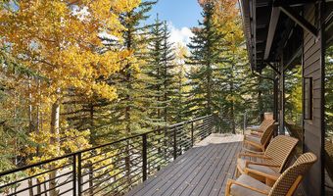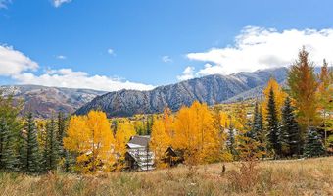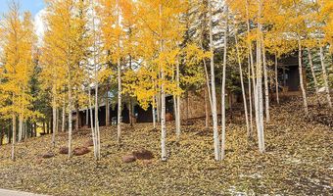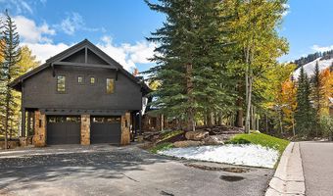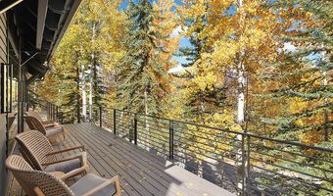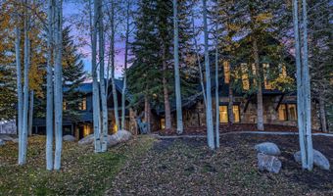285 Pfister Dr Aspen, CO 81611
Snapshot
Description
Best Buy in Aspen! This turn-key masterpiece is an incredible value. With over 8,600 sq ft of stunning living space, this home is truly irreplaceable in today's market. Enjoy seamless access to the airport, Tiehack for skiing or skinning, the ARC, and downtown Aspen. Don't miss this exclusive opportunity at 285 Pfister! This exquisite home boasts 6 bedrooms, 6 full and 2 half baths, a gym and yoga room, multiple living areas, office, tall ceilings, wraparound deck, and a 2-car garage. The main level is highlighted by soaring ceilings, gorgeous beam-work, perfectly placed windows, functional open living and dining, a statement fireplace and bar, gourmet kitchen and primary guest suite. The chef's kitchen has custom crafted cabinets with Viking and Sub-Zero appliances along with a designated breakfast area perfectly curated to fit the space and providing a delightful spot to start the day. On the upper level is the primary suite, complete with a fireplace, marble bath, and impressive and large closet, offering a truly luxurious retreat within the home. In addition, there are two guest bedrooms, a gym and yoga room on this level that accommodates both guests and personal fitness needs. The lower level of this house receives abundant natural light. Offering spacious rooms with a living and media room, custom full bar, office, and two more guest suites, adding versatility and room for everyone! Unparalleled Luxury Awaits, don't miss this incredible opportunity.
More Details
Features
History
| Date | Event | Price | $/Sqft | Source |
|---|---|---|---|---|
| Listed For Sale | $23,900,000 | $2,756 | Aspen Snowmass Sotheby's International Realty - Hyman Mall |
Expenses
| Category | Value | Frequency |
|---|---|---|
| Home Owner Assessments Fee | $5,313 | Annually |
Taxes
| Year | Annual Amount | Description |
|---|---|---|
| 2024 | $52,110 |
Nearby Schools
Elementary School Aspen Elementary School | 0.5 miles away | PK - 04 | |
High School Aspen High School | 0.5 miles away | 09 - 12 | |
Middle School Aspen Middle School | 0.5 miles away | 05 - 08 |
