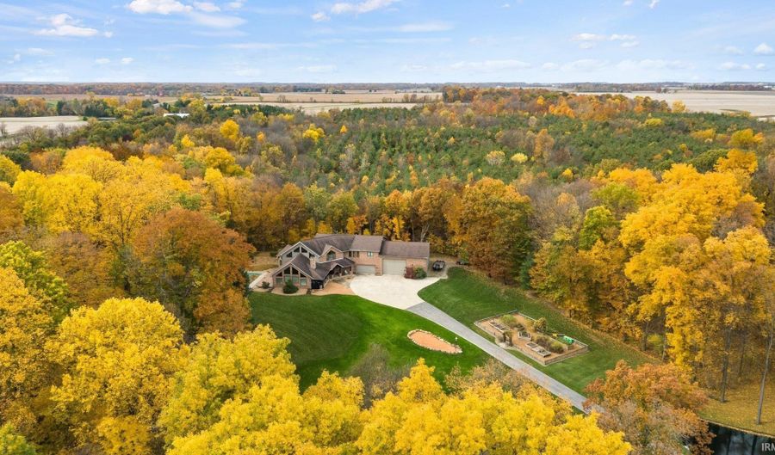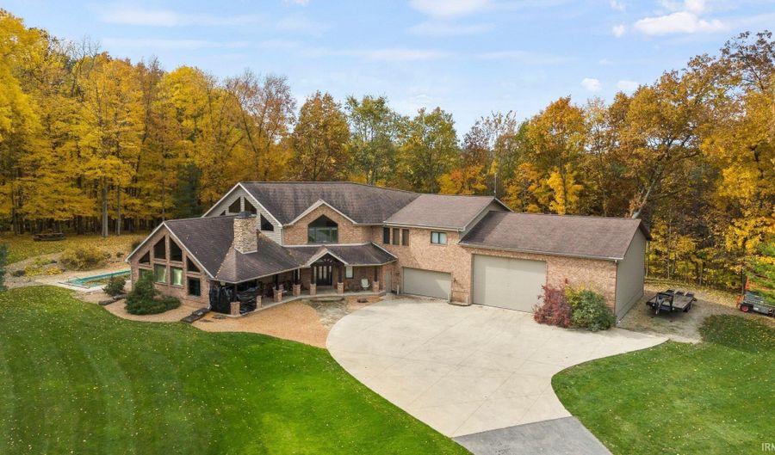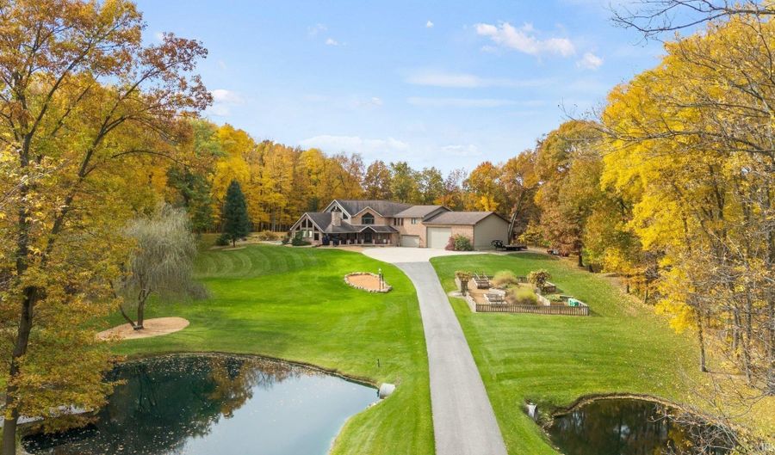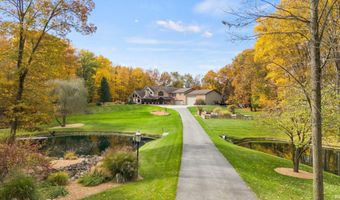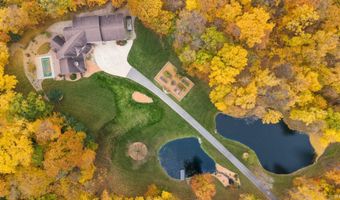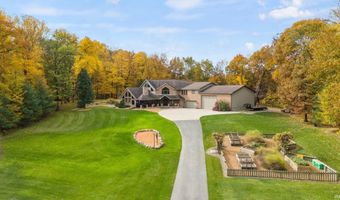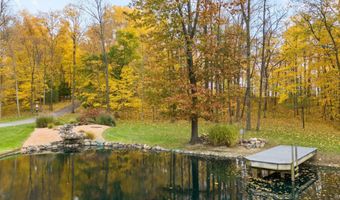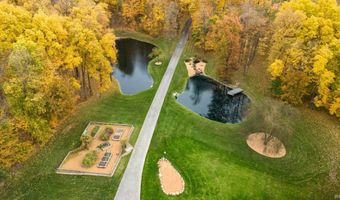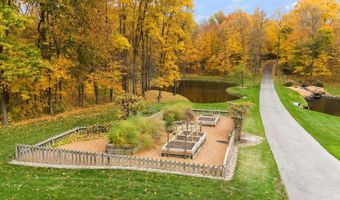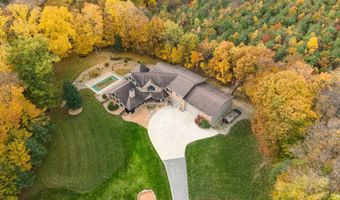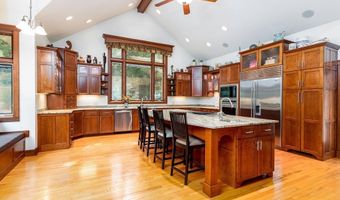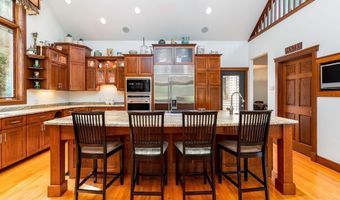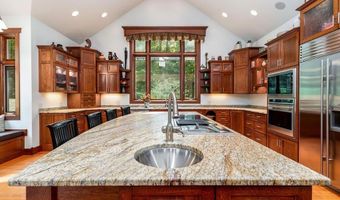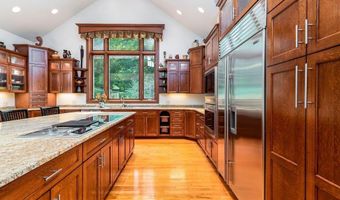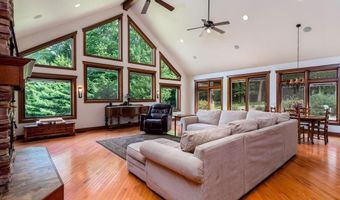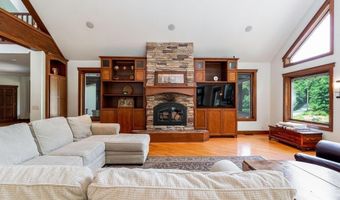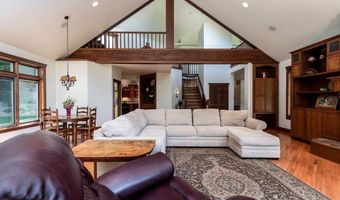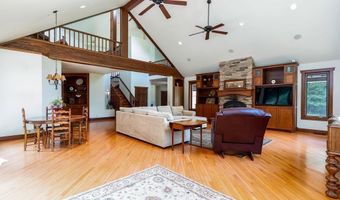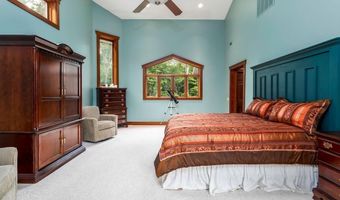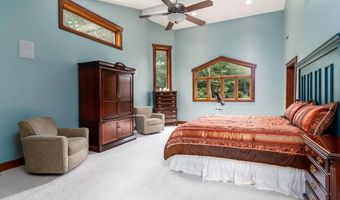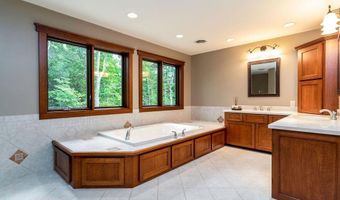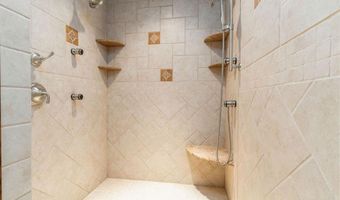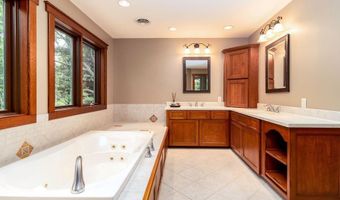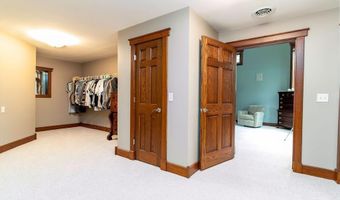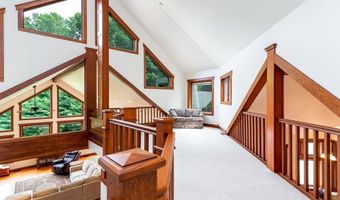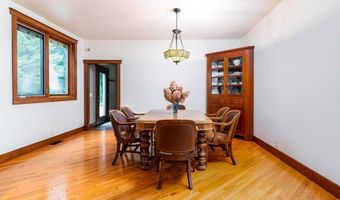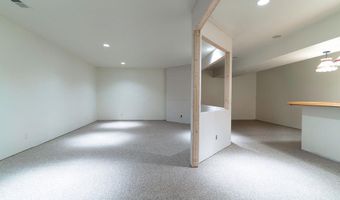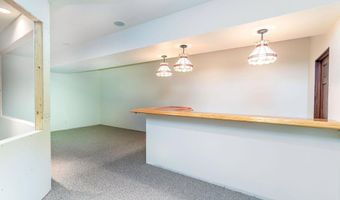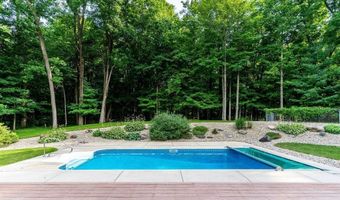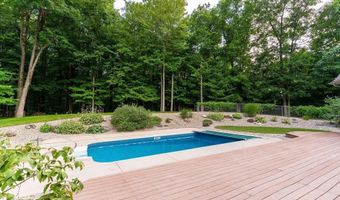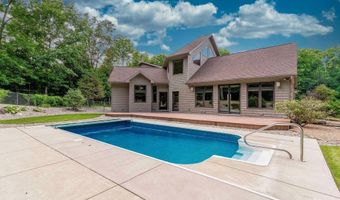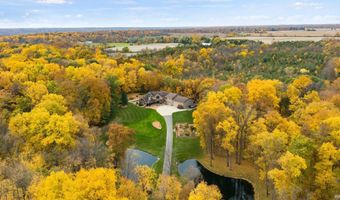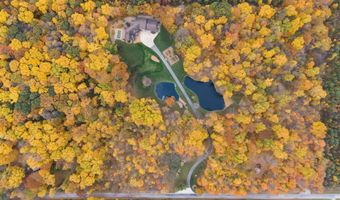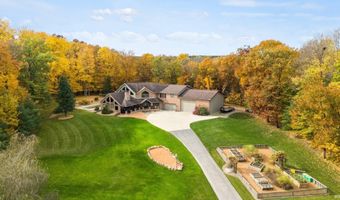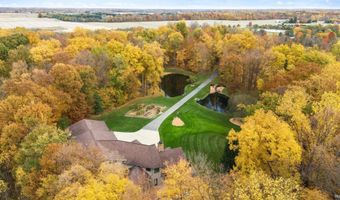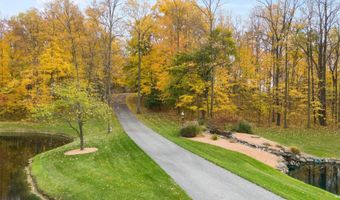Just a short drive from Fort Wayne, this extraordinary 7,000+ sq. ft. custom craftsman estate offers peace, privacy, and unparalleled quality on over 6 wooded acres. Tucked away among mature trees, dual ponds, and scenic walking trails, the setting is pure serenity. Thoughtfully designed and masterfully constructed by the owner, every detail of this home has been curated with timeless craftsmanship and comfort in mind. As you approach the home, you're welcomed by a wide asphalt driveway and a charming covered front porch overlooking nature and raised garden beds, perfect for peaceful mornings or winding down at sunset. Inside, walls of windows flood the home with natural light, highlighting the gleaming hardwood floors and rich textures throughout. The stunning two-story great room features 18-foot ceilings, a striking wood-burning fireplace, and custom-milled quarter-sawn red oak finishes, sourced and crafted on-site. The gourmet kitchen is truly a showstopper, equipped with top-of-the-line Wolf appliances, a Sub-Zero refrigerator, a walk-in pantry, and an expansive 10’ x 5’ Brazilian granite island with plenty of seating for family and guests. A cozy window bench adds warmth and functionality to the heart of the home. Retreat to the oversized primary suite, complete with vaulted ceilings, breathtaking views, a luxurious spa-like ensuite with a tiled walk-in shower, jetted tub, and a massive walk-in closet. The upper loft overlooks the open-concept living space, creating a connected feel perfect for gatherings large and small. Additional highlights include a spacious garage with ample room for vehicles, storage, or a workshop, a sparkling pool, a whole-home backup generator for peace of mind, elevator shaft, and raised garden beds ready for your green thumb. As an added opportunity, the seller, who is also the original builder, is offering a significant concession to allow the next owner to update select areas of the home. All work must be completed by the builder, ensuring continued craftsmanship and quality. This one-of-a-kind home offers the rare blend of nature, luxury, and convenience- all just minutes from city amenities. Words can only capture so much; to truly appreciate the beauty and tranquility of this property, it must be experienced in person. *For the privacy of the seller, please do not go onto the property without a showing scheduled.*
