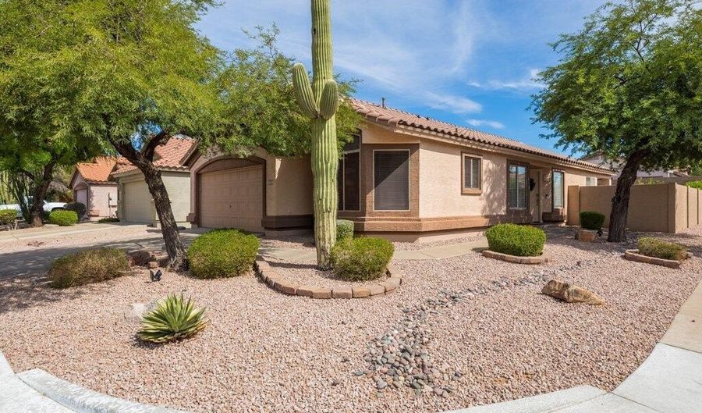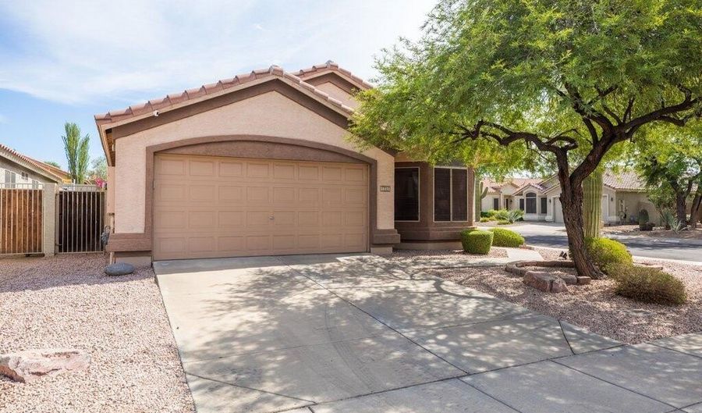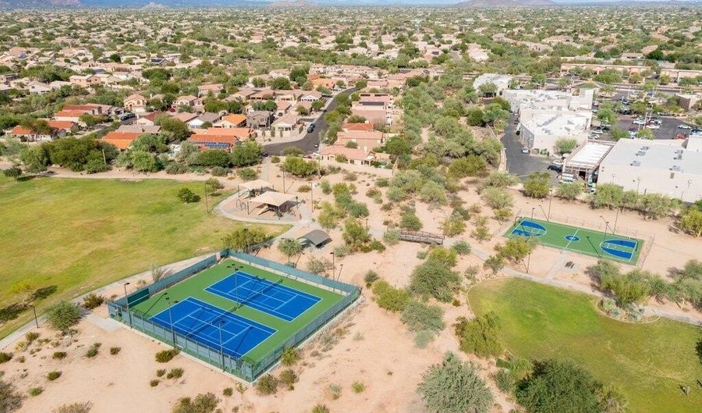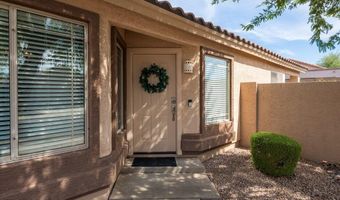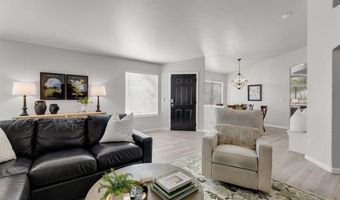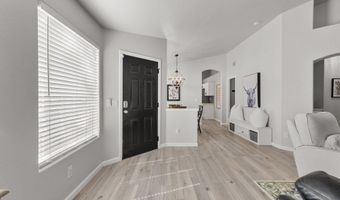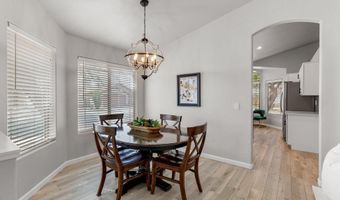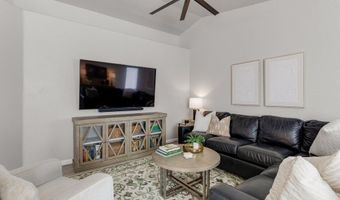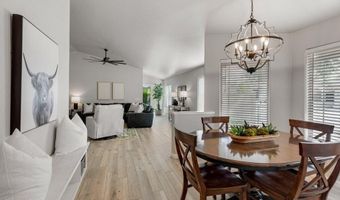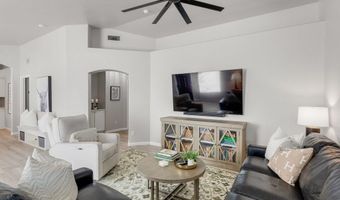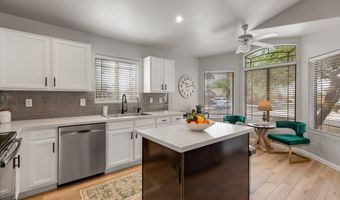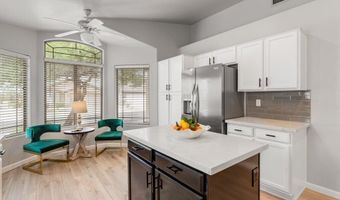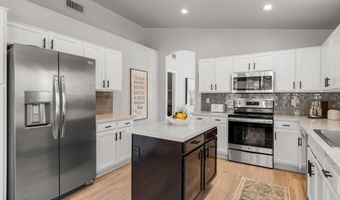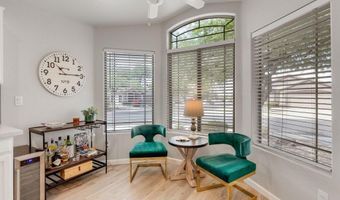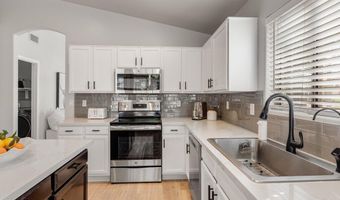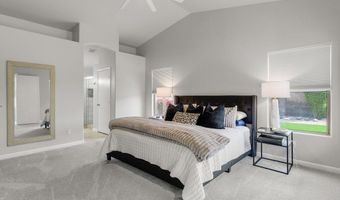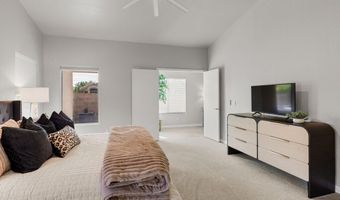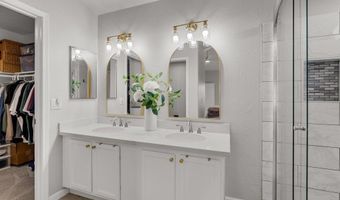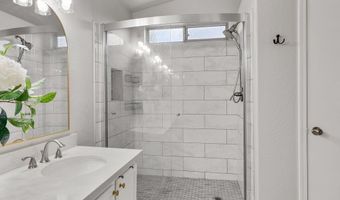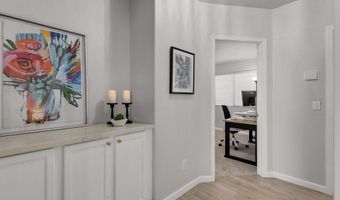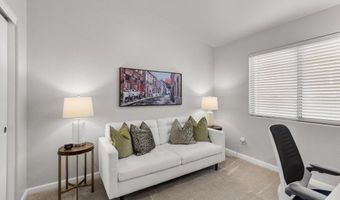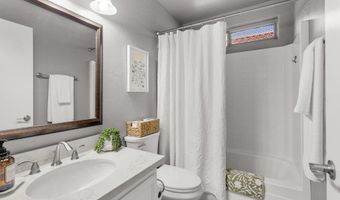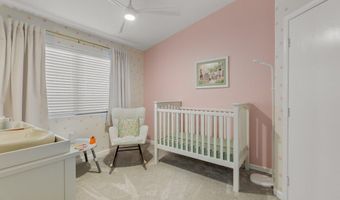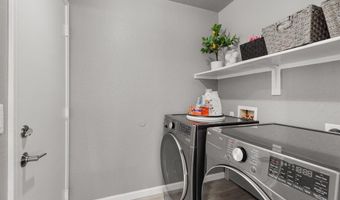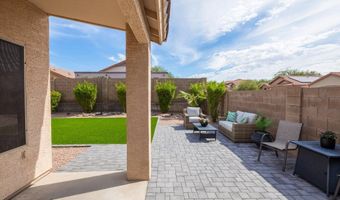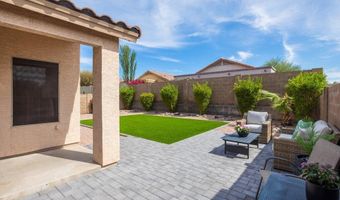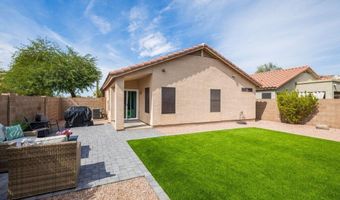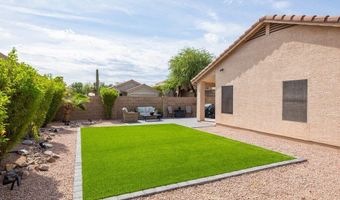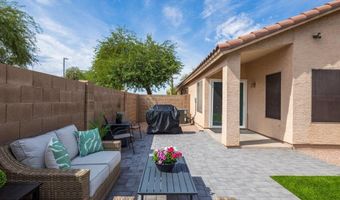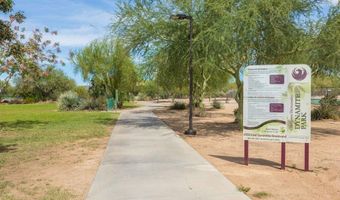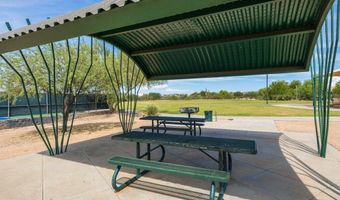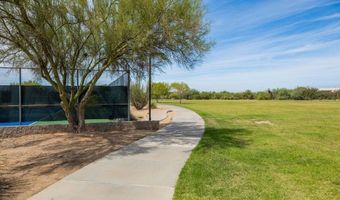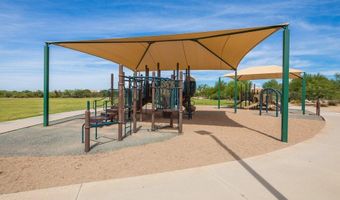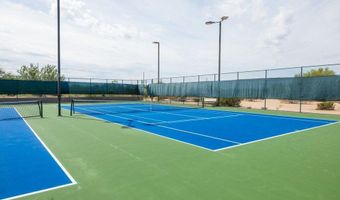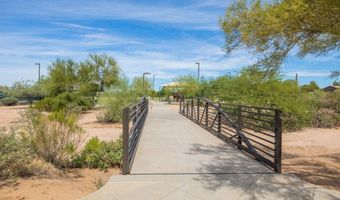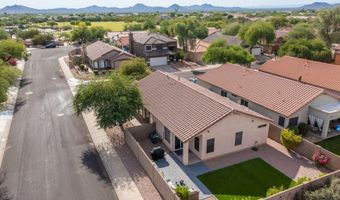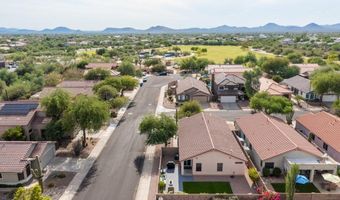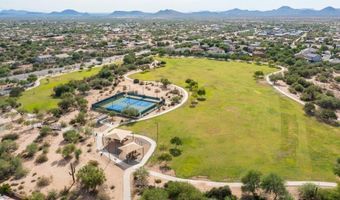28421 N 46TH St Cave Creek, AZ 85331
Snapshot
Description
Stunning designer-quality single level home in Tatum Ranch shows like a model and has an oversize corner lot and open split floorplan with 3 spacious bedrooms and 2 upgraded bathrooms. Since fall of 2022, NEW ROOF underlayment and NEW HVAC system install. Luxurious upgrades include all interior paint, wood-look tiled floors, family room sliding doors, ceiling fans and lighting. Recently upgraded designer kitchen with ample cabinetry and counter space, new farmhouse sink, new stainless dishwasher and refrigerator included. New LG washer and dryer convey with home. Master suite retreat features new window coverings with blackout and beautiful bath with huge tiled walk-in shower, gleaming new fixtures, arched mirrors and walk-in closet. Backyard has extended pavers and artificial turf. Home is perfect for maintenance-free year-round living with east facing back yard or second homeowners. You'll love all the amenities that Cave Creek has to offer with its proximity to hiking/biking trails, walking paths and parks with basketball/tennis courts and large green grassy area at Dynamite Park in Tatum Ranch, great shopping in Cave Creek and Carefree, grocery stores, incredible dining and easy access to the 101 and 51 freeways.
All Items Listed Below Replaced between 2022 - 2025
* Entire roof underlayment replacement 2022
* HVAC install 2022
* New carpet
* New interior paint - Crested Ice Sherwin Williams
* Family room ceiling fan
* Family room sliding door system
* Smoke detectors
* Hall light fixtures
* Bedroom 2 - baby's room ceiling fan
* New LG washer and dryer - conveys with home
* Dishwasher
* Refrigerator - conveys with home
* Farm sink and faucet
* Kitchen island painted
* Dining room light fixtures
* Bedroom blinds with black out
* Primary bath fixtures and showerhead
* Primary bath light fixtures and mirrors
* Front door trim replaced and door/trim painted - 2025
* Exterior patio pavers - 2025
* Artificial turf - 2025
More Details
Features
History
| Date | Event | Price | $/Sqft | Source |
|---|---|---|---|---|
| Listed For Sale | $605,900 | $374 | Russ Lyon Sotheby's International Realty |
Expenses
| Category | Value | Frequency |
|---|---|---|
| Home Owner Assessments Fee | $98 | Quarterly |
Taxes
| Year | Annual Amount | Description |
|---|---|---|
| 2024 | $1,361 |
