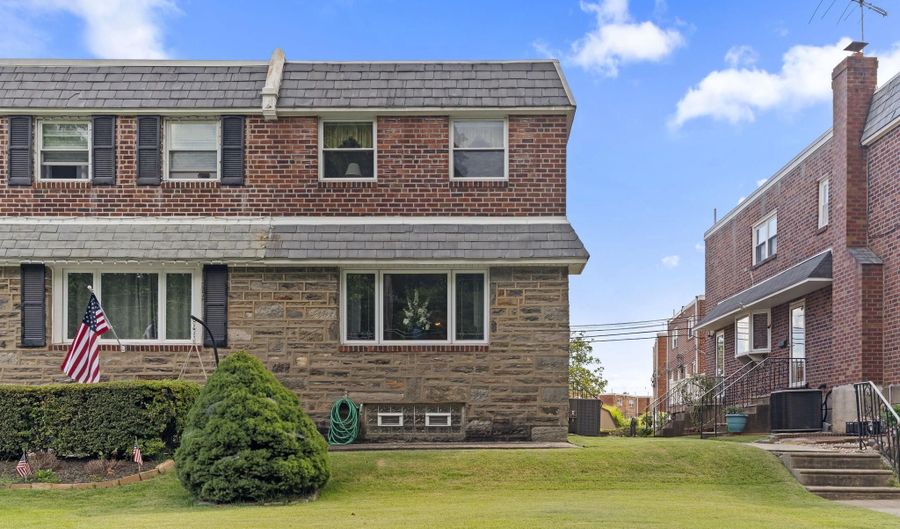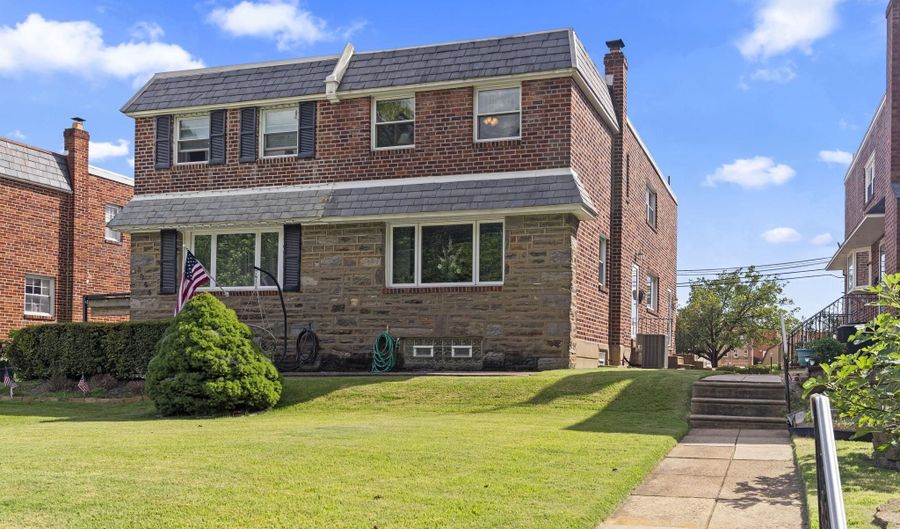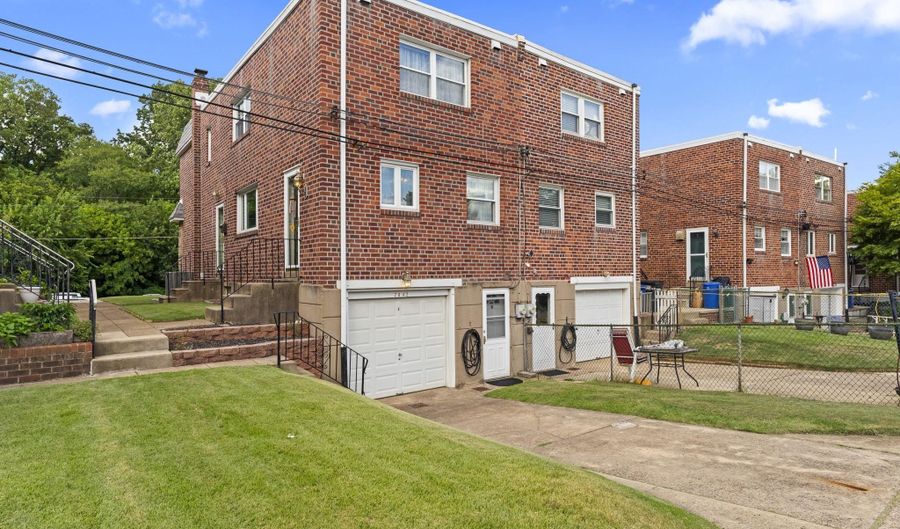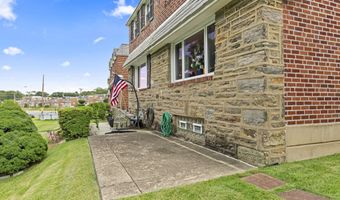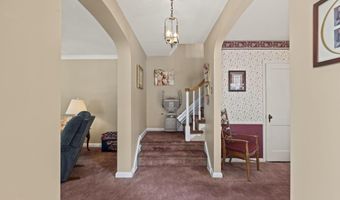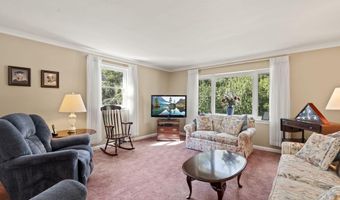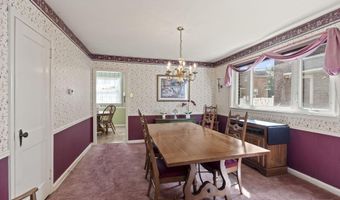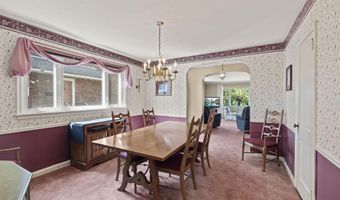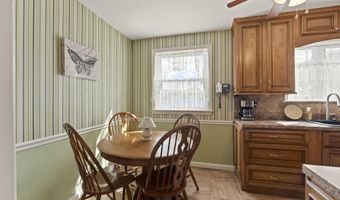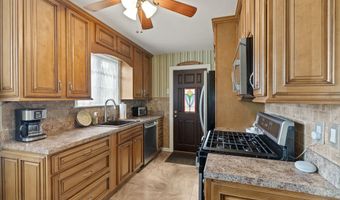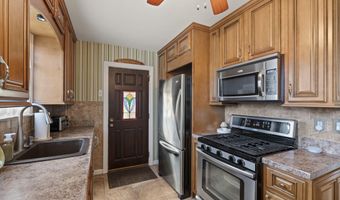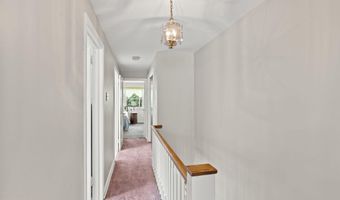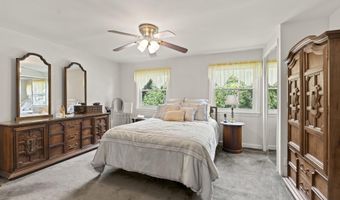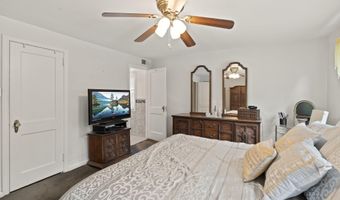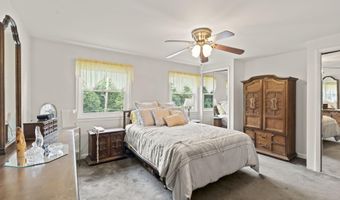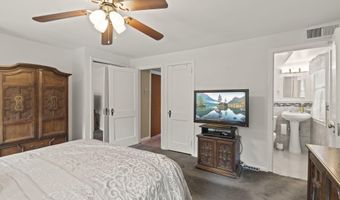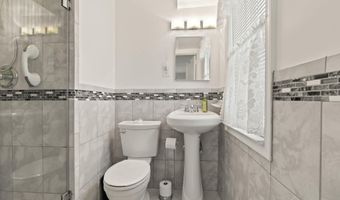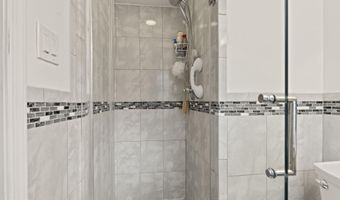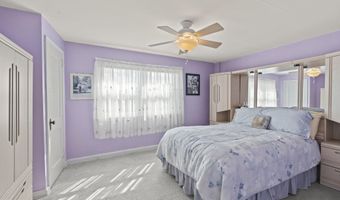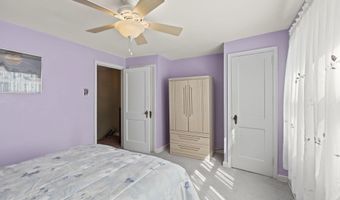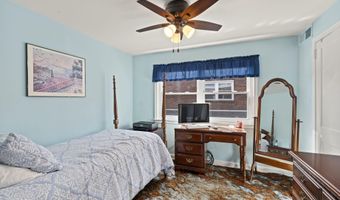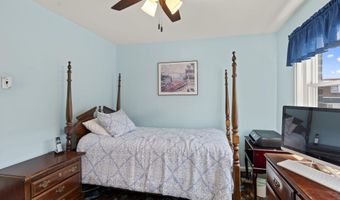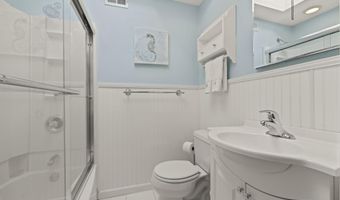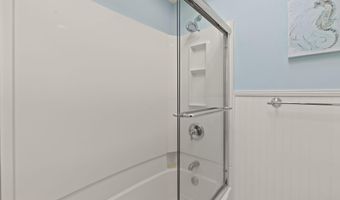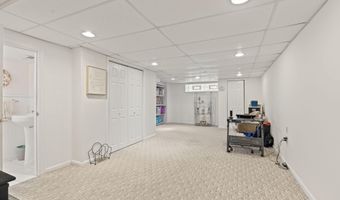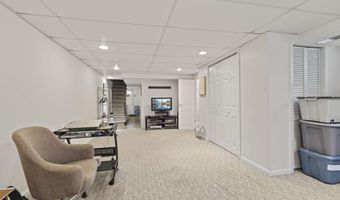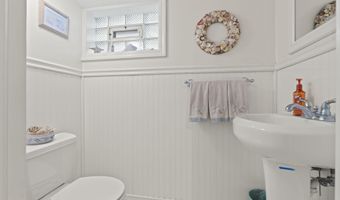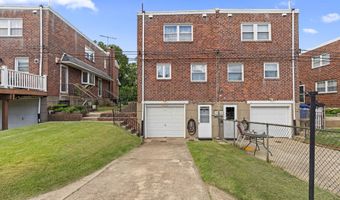2842 SANDYFORD Ave Philadelphia, PA 19152
Snapshot
Description
This well-maintained Mayfair twin home sits on a quiet street across from the woods and reflects pride of ownership. The home offers three bedrooms, two full bathrooms, and a finished basement with a half bath, providing flexible living space for work, play, or guests.
The main level includes a spacious living room, dining room, and an eat-in kitchen. Upstairs, the primary suite has its own updated bathroom, complemented by an updated hall bath. The finished basement extends the living space and includes a convenient half bath.
Well-maintained and modernized over time, the home includes updated windows, heater, storm doors, and brick pointing. The roof is maintained on a five-year cycle, with its most recent coating completed in 2025, and the central AC unit was replaced in 2020.
Outside, an added front patio creates a welcoming space to relax, while the rear driveway and attached garage provide private parking and storage. The location offers easy access to shopping, public transportation, and major routes.
Schedule your showing today to experience this solid home.
More Details
Features
History
| Date | Event | Price | $/Sqft | Source |
|---|---|---|---|---|
| Listed For Sale | $380,000 | $252 | HomeSmart Realty Advisors |
Taxes
| Year | Annual Amount | Description |
|---|---|---|
| $5,519 |
Nearby Schools
High School Lincoln High School | 0.4 miles away | 09 - 12 | |
Elementary & Middle School Mayfair School | 0.5 miles away | KG - 08 | |
Middle School Meehan Austin Middle School | 0.5 miles away | 07 - 08 |
