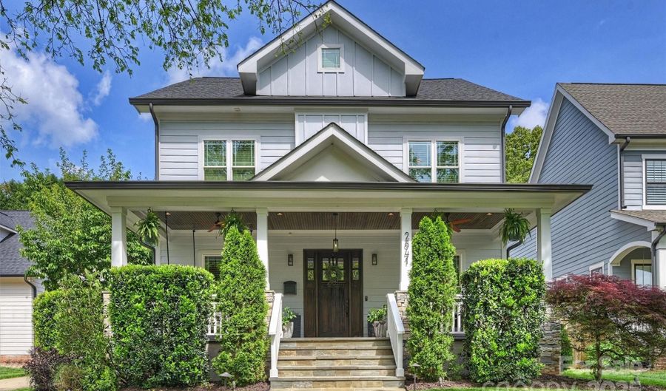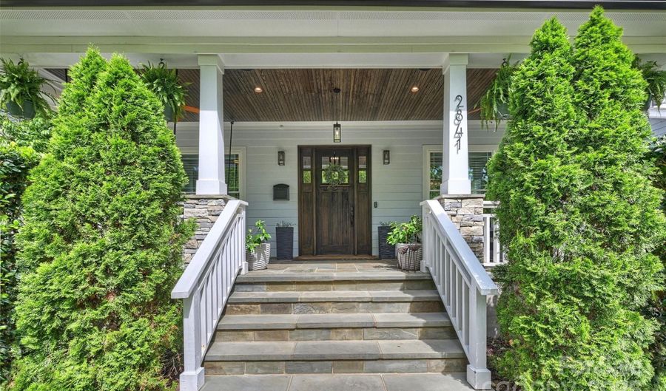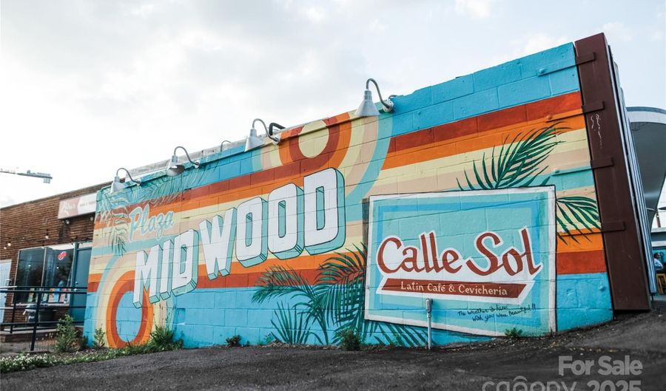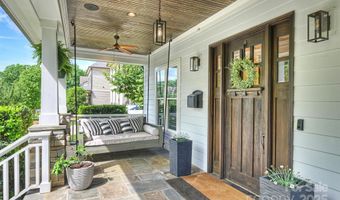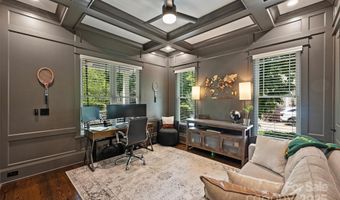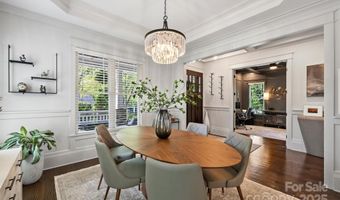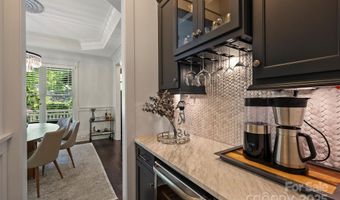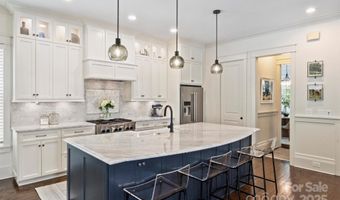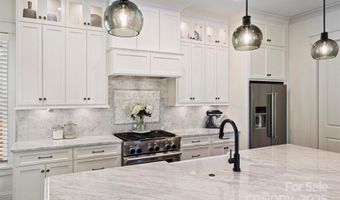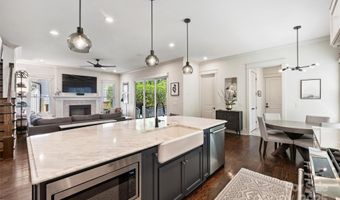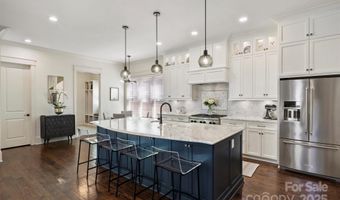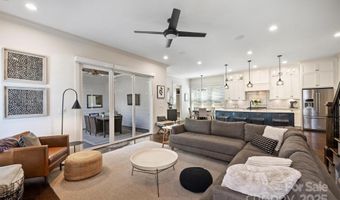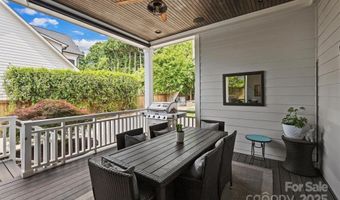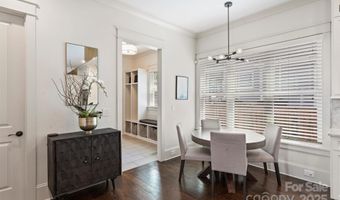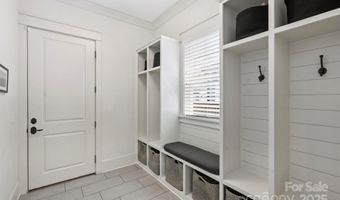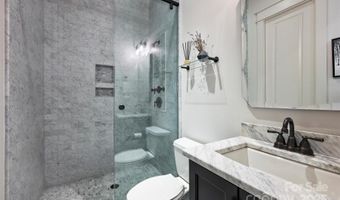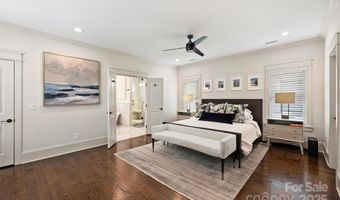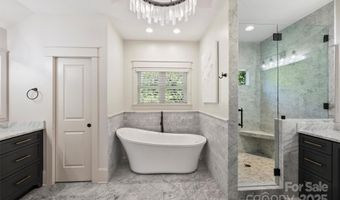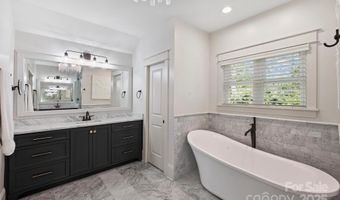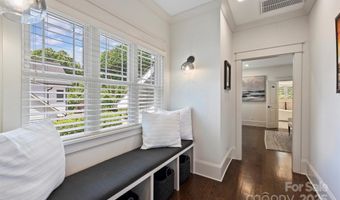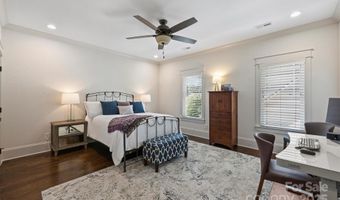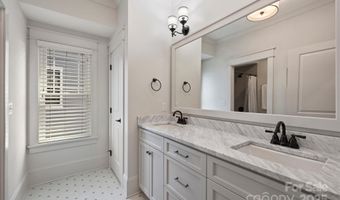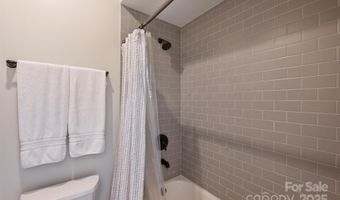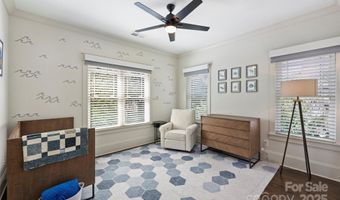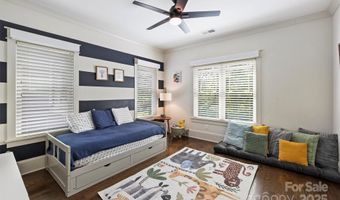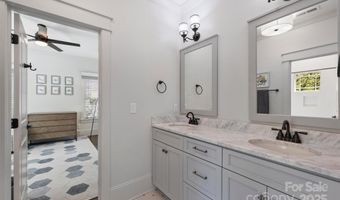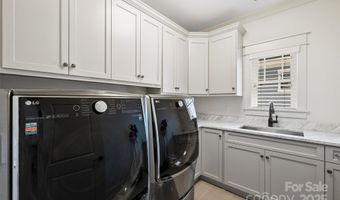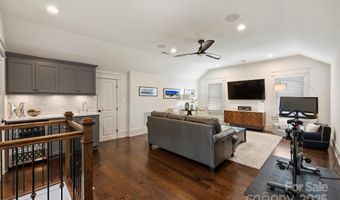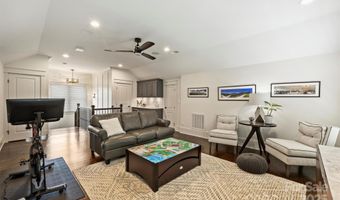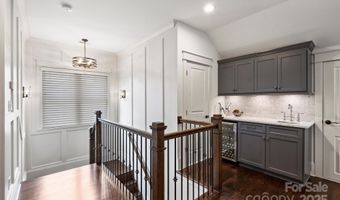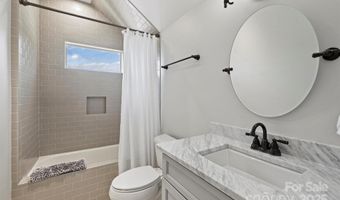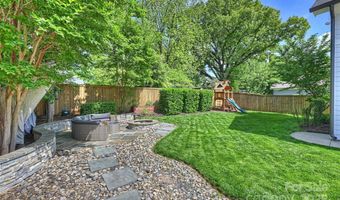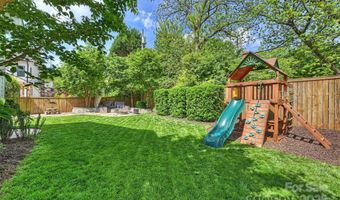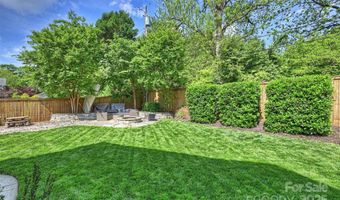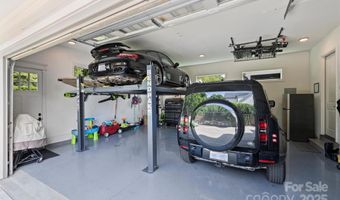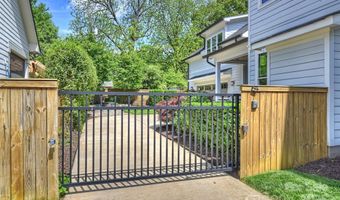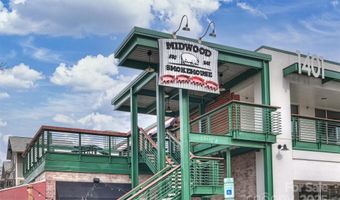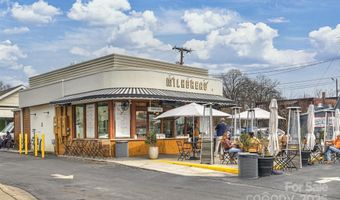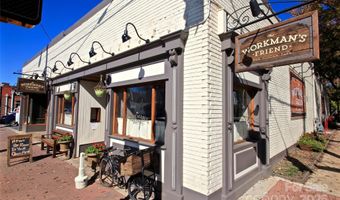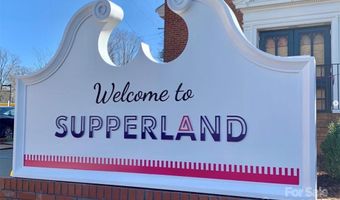2841 Attaberry Dr Charlotte, NC 28205
Snapshot
Description
Upgrade Into The Craftsman-Style Bungalow Of Your Dreams—Right In The Heart Of The Neighborhood You Love! From The Inviting Southern Front Porch To The Spacious, Sunlit Interior, This Home Was Made For Both Everyday Living And Unforgettable Entertaining. A Striking Office (Or Guest Room) With Coffered Ceilings, A Formal Dining Room With Pocket Doors And Tray Ceiling, And An Elegant Butler’s Pantry Set The Tone. The Chef’s Kitchen Wows With Stainless Steel Appliances, Farmhouse Sink, Oversized Island, Walk-In Pantry, And Breakfast Nook. The Open Layout Flows Seamlessly Into A Bright Living Room And Covered Back Porch—Perfect For Indoor-Outdoor Dining. Upstairs, Retreat To A Dreamy Primary Suite, Three More Bedrooms, And Two Full Baths. The Third-Floor Bonus Room With Full Bath And Walk-Out Attic Offers Space For Guests, Game Nights, Or A Private Escape. Outside, Enjoy A Fenced Yard, Fire Pit, And Paver Patio—All Just Minutes From Midwood Park, Charlotte Country Club, And Plaza Midwood.
More Details
Features
History
| Date | Event | Price | $/Sqft | Source |
|---|---|---|---|---|
| Listed For Sale | $1,695,000 | $405 | Savvy + Co Real Estate |
Nearby Schools
Elementary School Highland Mill Montessori | 0.6 miles away | PK - 05 | |
Elementary School Shamrock Gardens Elementary | 0.6 miles away | KG - 05 | |
Elementary School Villa Heights Elementary | 0.8 miles away | KG - 05 |
