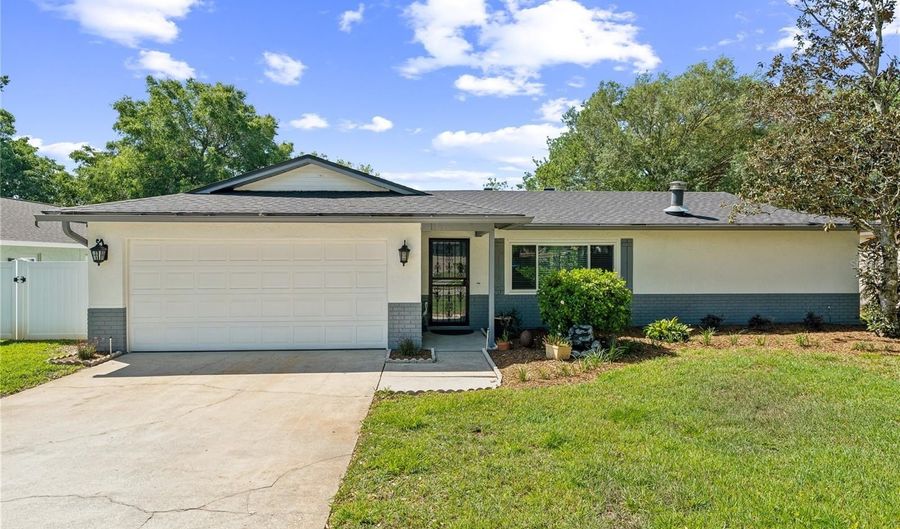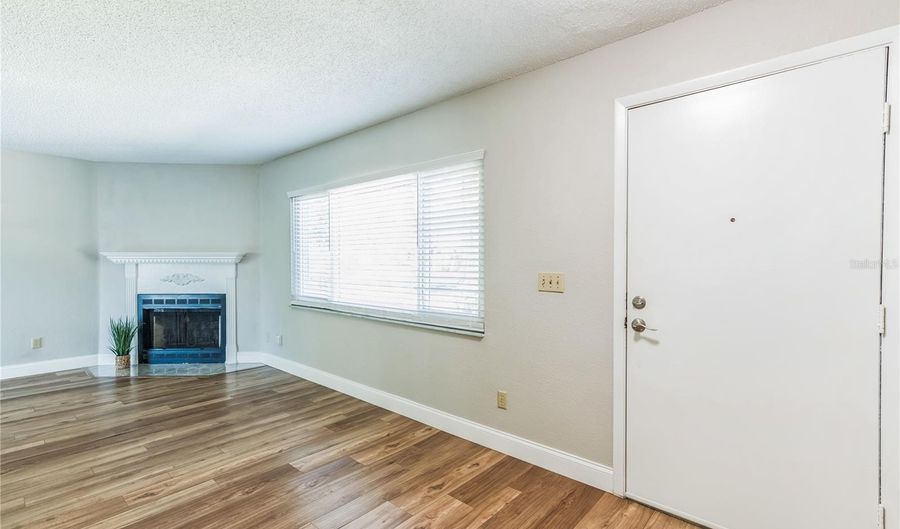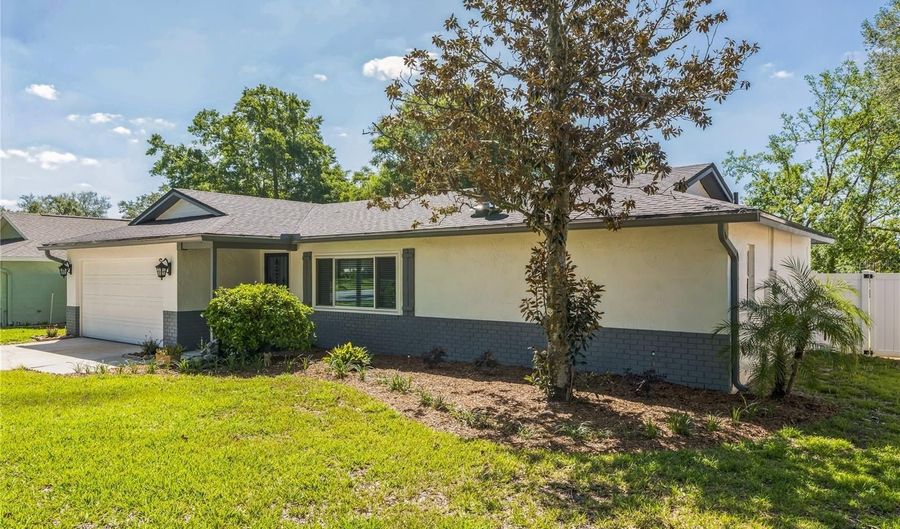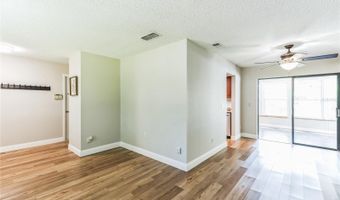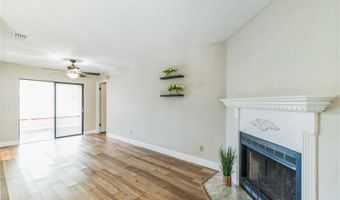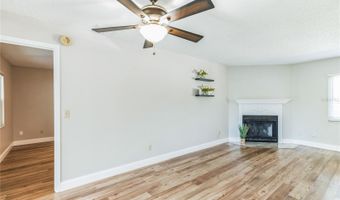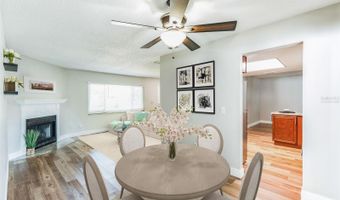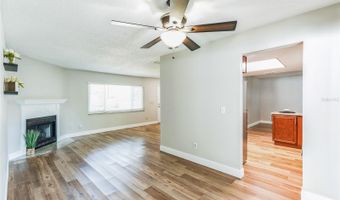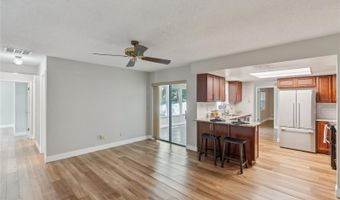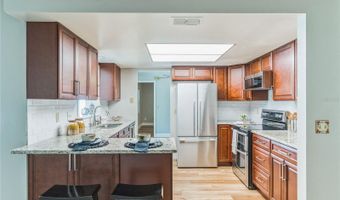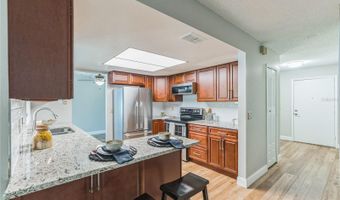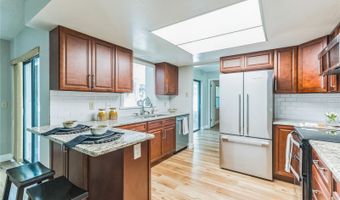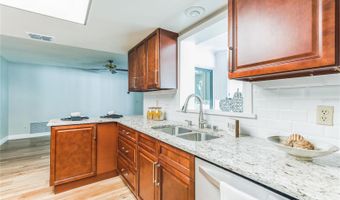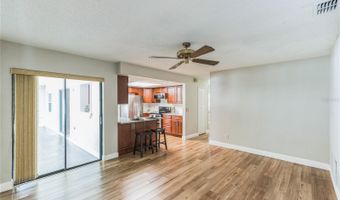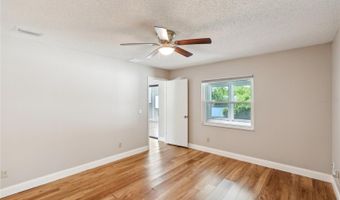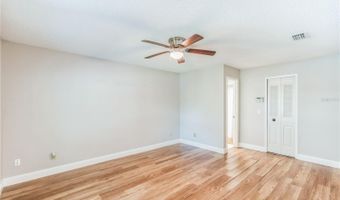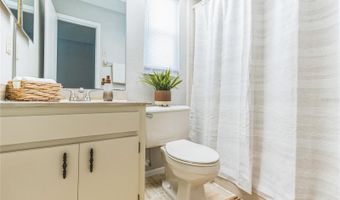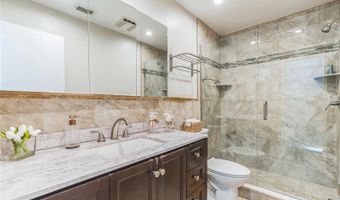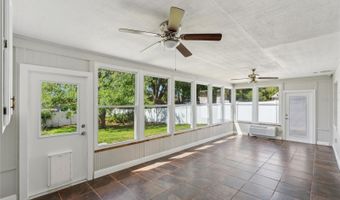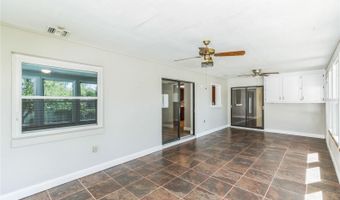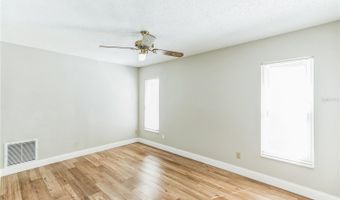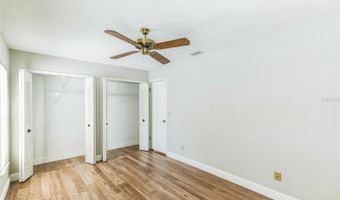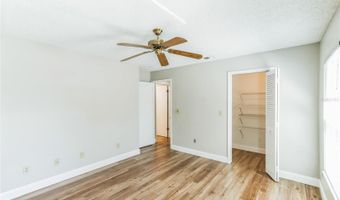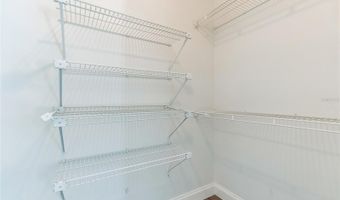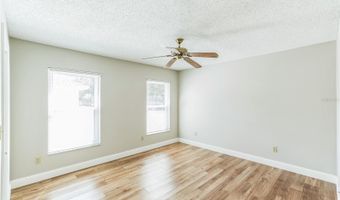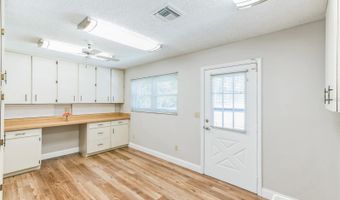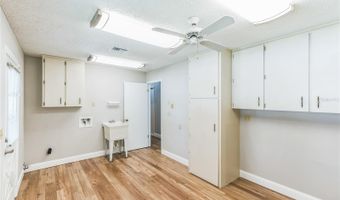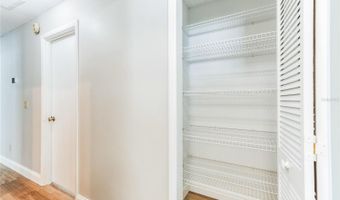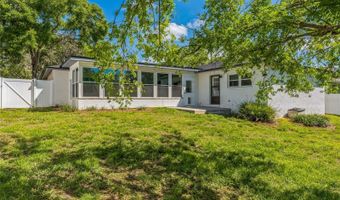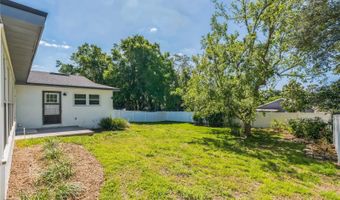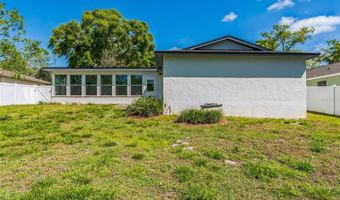2839 TAMARACK Trl Apopka, FL 32703
Snapshot
Description
One or more photo(s) has been virtually staged. Welcome to this beautiful 4-bedroom, 2-bathroom home with upgrades galore!
In 2021 the house had: NEW roof, NEW windows, NEW plumbing, replaced a/c ductwork, NEW vinyl fence, NEW kitchen granite counters and cabinets, NEW stove, microwave & stainless-steel refrigerator!
NEW Florida room A/C Unit (2024), A/C (2019) & Water Heater (2018).
This split floor plan has the Master on one side with an en-suite bathroom and a window facing the beautiful backyard. The other 3 bedrooms are on the other side of the house with a shared bathroom that was remodeled in 2019. The spacious Florida Room could become a favorite oasis since it faces the fully fenced backyard with mature trees offering great privacy. This Florida Room has new windows all around it, and a new A/C to cool it down when needed. Seller is offering a $10,000 flooring credit.
This home is located on a great and quiet neighborhood close to supermarkets, coveted Seminole schools, stores and movie theaters. It is located just 30 miles to the majority of the parks and major attractions Orlando has to offer.
Schedule your showing today!
More Details
Features
History
| Date | Event | Price | $/Sqft | Source |
|---|---|---|---|---|
| Price Changed | $470,000 -2.08% | $223 | KELLER WILLIAMS HERITAGE REALTY | |
| Listed For Sale | $480,000 | $227 | KELLER WILLIAMS HERITAGE REALTY |
Expenses
| Category | Value | Frequency |
|---|---|---|
| Home Owner Assessments Fee | $22 | Monthly |
Taxes
| Year | Annual Amount | Description |
|---|---|---|
| 2024 | $3,709 |
Nearby Schools
Elementary School Bear Lake Elementary School | 0.8 miles away | PK - 05 | |
Elementary School Clay Springs Elementary | 1.4 miles away | PK - 05 | |
Middle & High School Orlando Marine Institute #1 | 1.9 miles away | 06 - 12 |
