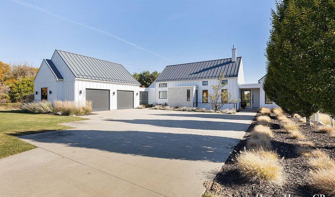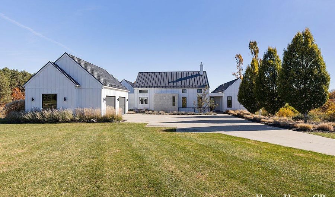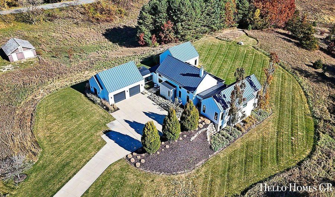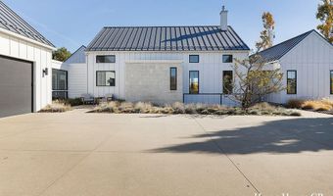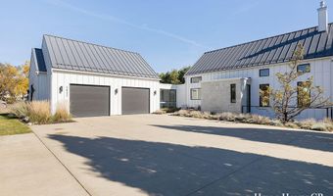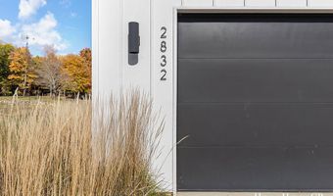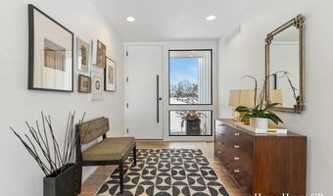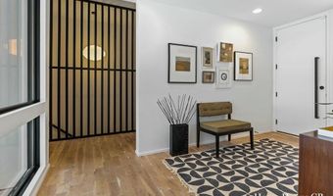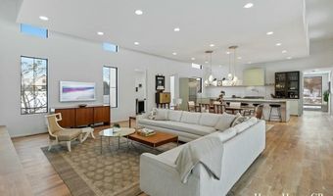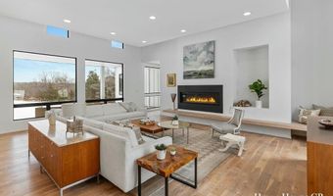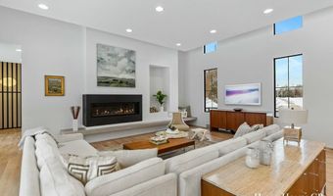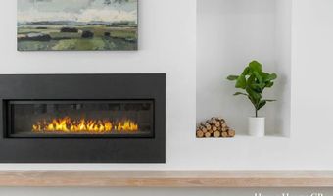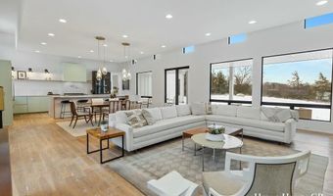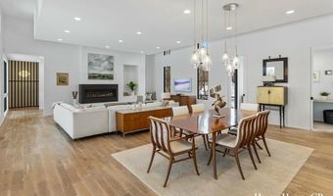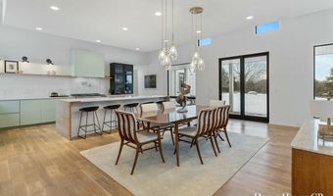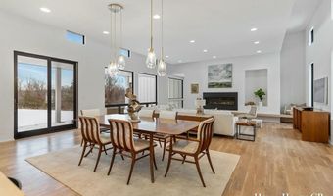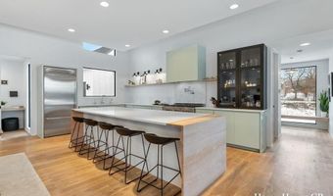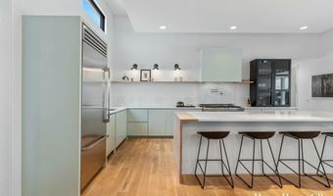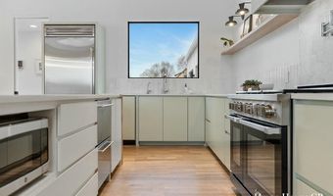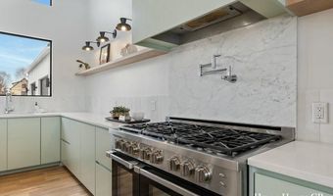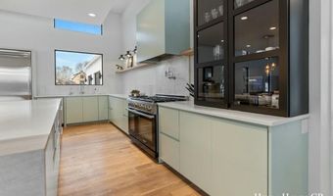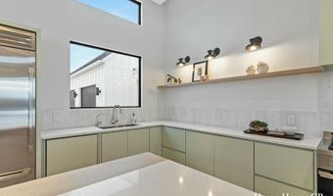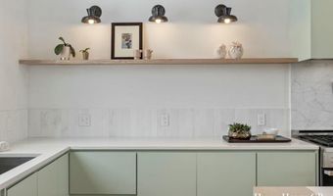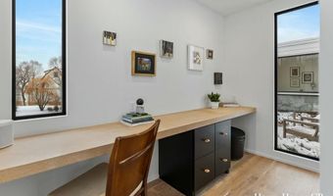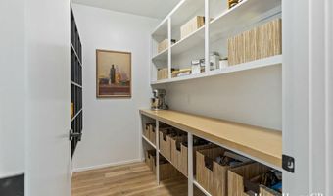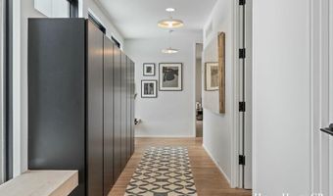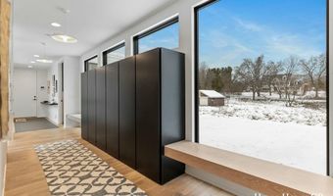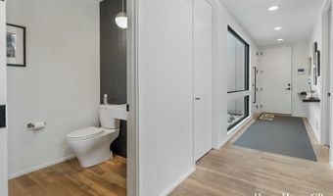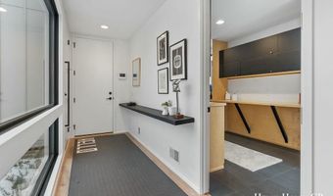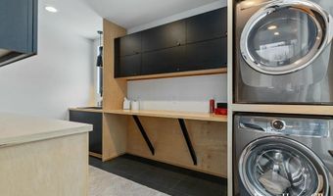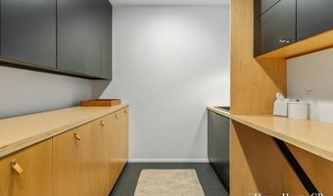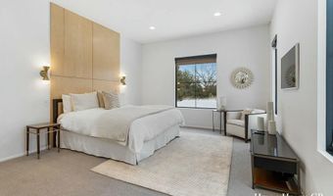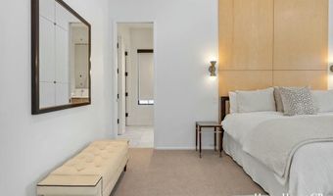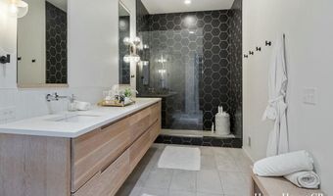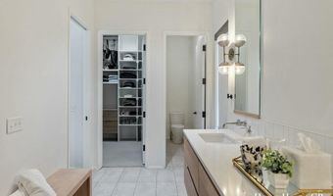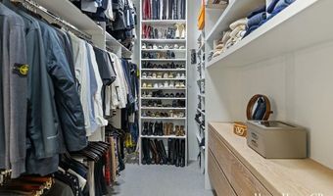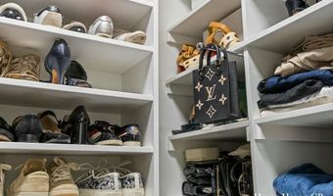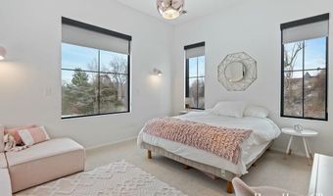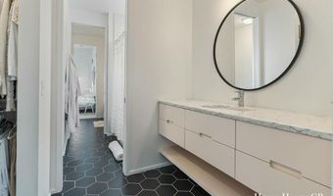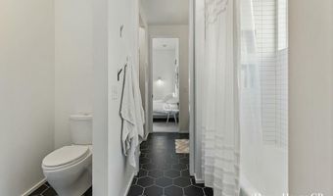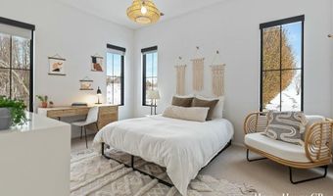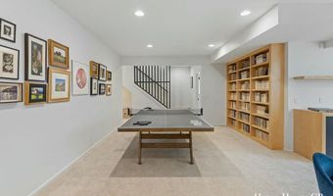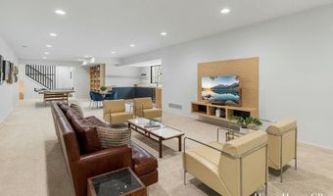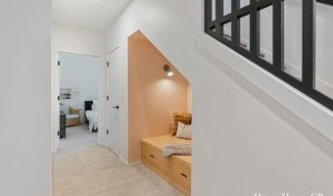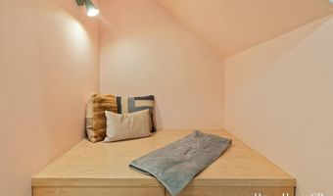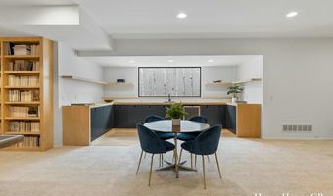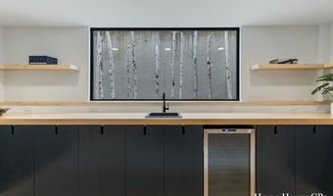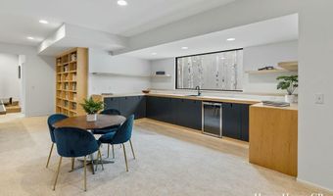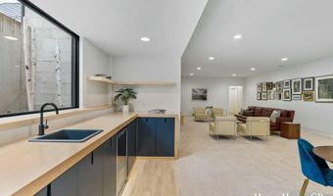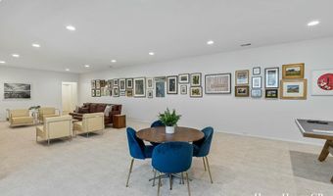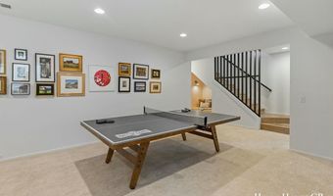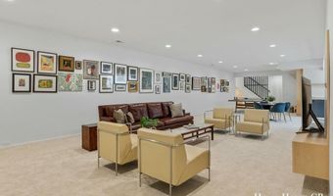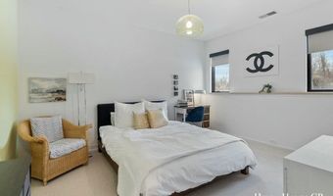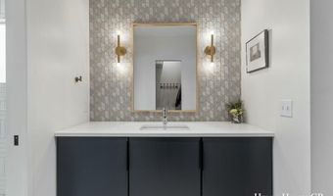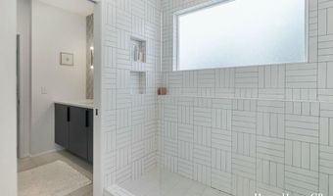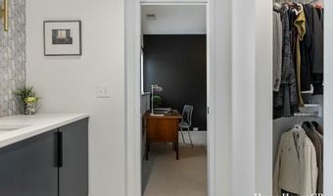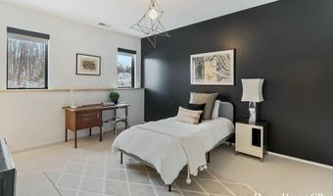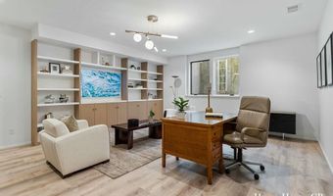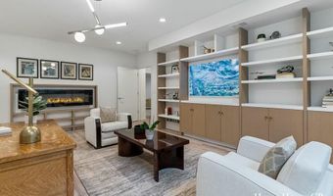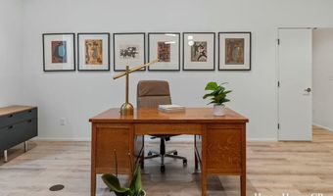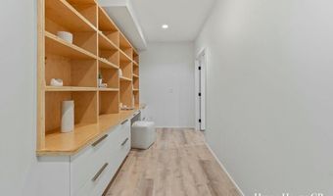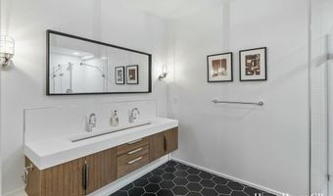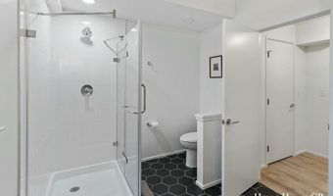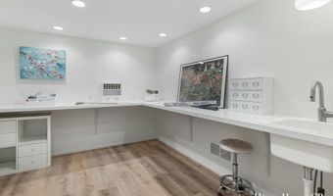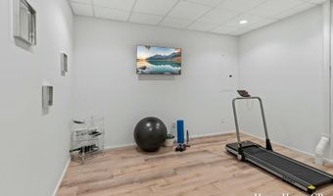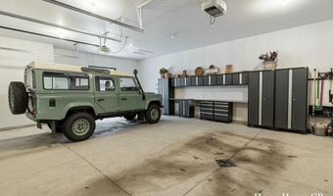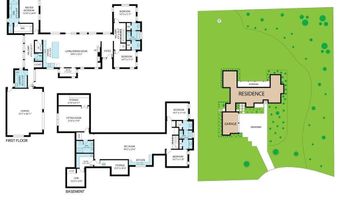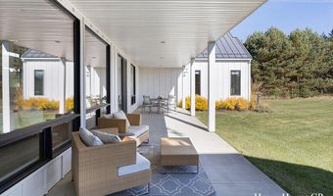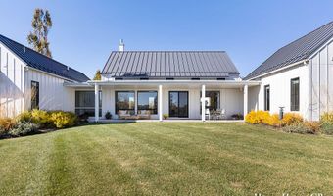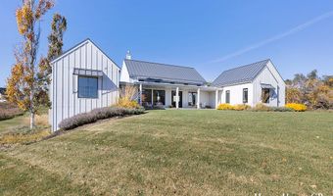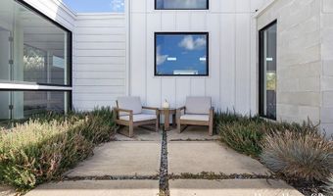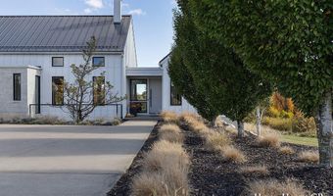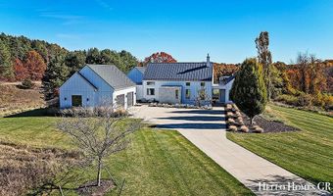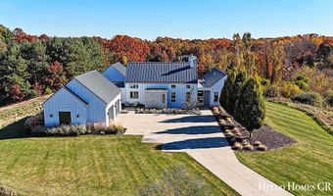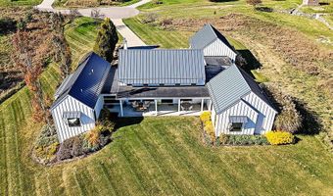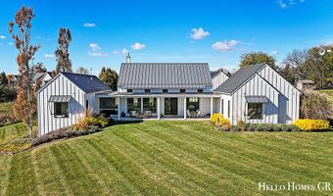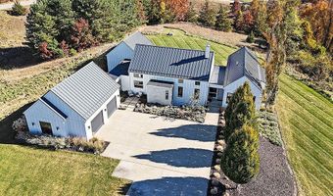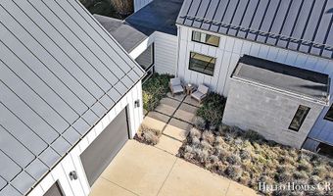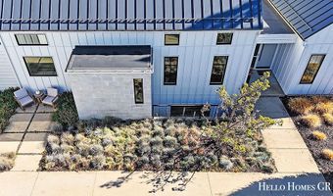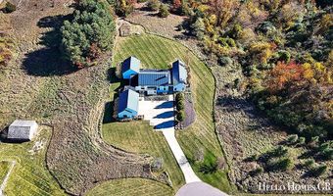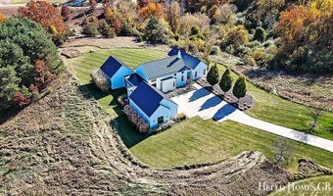2832 Burwood Hill Ct SE Ada, MI 49301
Snapshot
Description
Nestled in a premier gated neighborhood, this modern masterpiece is the epitome of luxury living. Built by renowned KLH Builders, this stunning home offers a harmonious blend of contemporary style and timeless elegance. Boasting nearly 6,000 sq. ft. of living space and an intelligently designed floor plan, you'll find both expansive living areas and intimate spaces for relaxation and entertainment. The main floor offers exquisite wood floors throughout, an abundance of large windows bathing the home in natural light, and a smart, open floor plan perfect for everyday life as well as entertaining your favorite guests. This home is perched perfectly on the lot allowing you to capture sunrise and sunset views.
The main living room is spacious yet comfortable, with a beautiful fireplace and a seamless blend to the dining area and chef's kitchen. Unique custom features are found in the art cutout, a designated work zone, mint colored cabinetry and hidden appliances. Quartz countertops line the stunning kitchen as well as the over-sized island flanked with natural wood. The storage cabinet is a showpiece offering an opportunity to create a coffee nook or display prized possessions. A large walk-in pantry is perfect for dry storage and keeping items out of sight.
The main floor features a thoughtful and expansive primary suite with a gorgeous tiled bathroom, walk-in glass shower, and renovated primary closet featuring floor-to-ceiling shelving, custom valet rods and purse hooks, plus intentional room for jewelry, bags, shoes, and watches.
2 more bedrooms on the main floor share a large jack-and-jill bathroom, each with their own sink and storage, closet space, and updated modern decor. The garage entrance welcomes you in everyday with a fun custom tile design leading you to the laundry room which is functional and spacious with numerous cabinets, a folding surface, and top of the line appliances. A half bathroom and convenient locker-style storage is a perfect drop area for the busy day-to-day happenings.
The lower level rivals the main floor with an extensive entertaining room complete with a kitchenette, game area, custom bookcases and reading nook, identical jack-and-jill bedroom plan and modern design flowing throughout. A 6th bedroom currently being used as a stunning home office, a full bathroom with heated floors, incredible craft room (that doubles as a secret wrapping room!), exercise space, and an abundance of storage is also perfectly blended into the intentional design of this home.
Not a single detail was overlooked; from bespoke cabinetry to hand-selected materials, every aspect of this home has been meticulously crafted to offer distinctive, high-end finishes that set it apart.
This home is a true work of art, offering a perfect balance of high-end design, luxurious finishes, and functional living spaces. Located in a prime neighborhood on over an acre, it promises a lifestyle of unparalleled comfort and elegance. Don't miss the chance to experience this one-of-a-kind property firsthand.
More Details
Features
History
| Date | Event | Price | $/Sqft | Source |
|---|---|---|---|---|
| Listed For Sale | $1,975,000 | $369 | Hello Homes GR |
Expenses
| Category | Value | Frequency |
|---|---|---|
| Home Owner Assessments Fee | $2,240 | Annually |
Taxes
| Year | Annual Amount | Description |
|---|---|---|
| 2024 | $14,473 |
Nearby Schools
Elementary School Ada Elementary School | 3.4 miles away | PK - 04 | |
Elementary School Ada Vista Elementary School | 3.5 miles away | KG - 04 | |
Middle School Central Middle School | 4.4 miles away | 07 - 08 |
