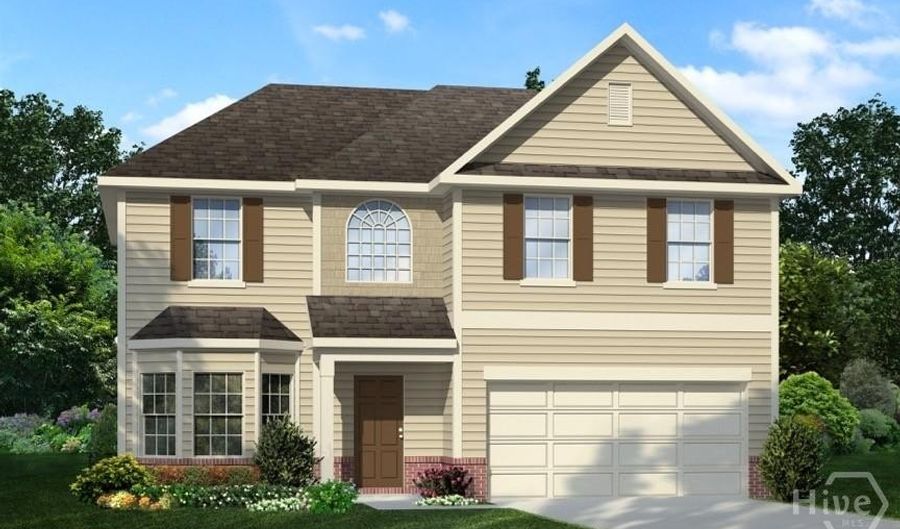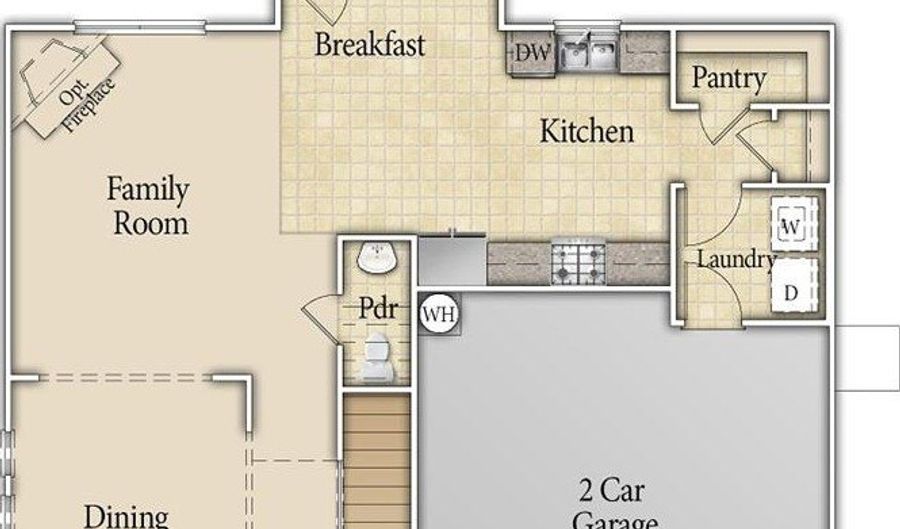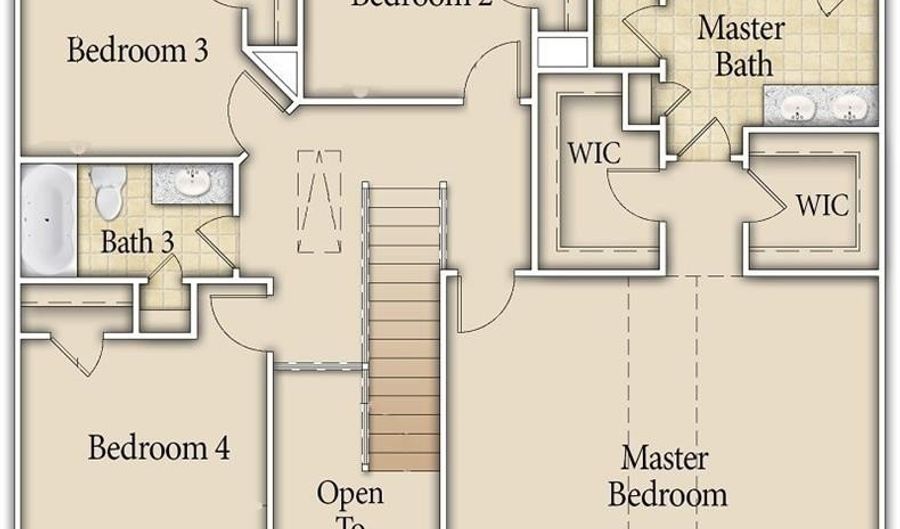The Chatman is one of our top-selling and most practical homes! It features an oversized pantry along with a conveniently located supply closet for storing mops and brooms. The galley kitchen flows seamlessly into the breakfast area and great room, which showcases an electric fireplace. The adjacent dining room is ideal for hosting dinner parties, enhanced by a charming bay window that adds timeless appeal to the space. Upstairs, you'll find three secondary bedrooms that share a full bath and a linen closet. The spacious master suite is a highlight, complete with a vaulted ceiling, a cozy sitting nook, his and hers closets, a double vanity, and a garden tub. Unwind in your large backyard, perfect for grilling or playing with your furry friends after a long day. Artistic renderings are for informational purposes only, and actual floor plans, features, and inclusions may differ.





