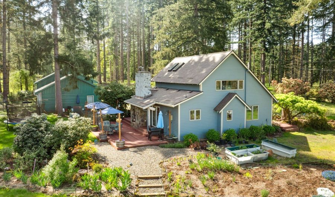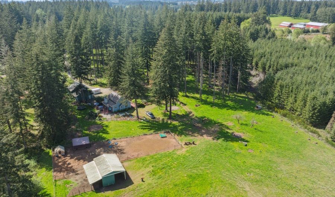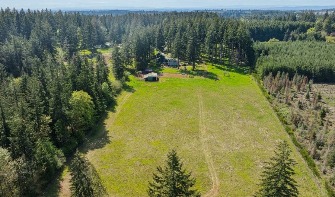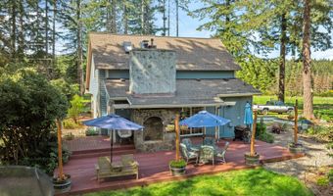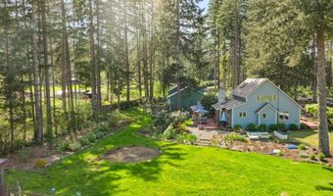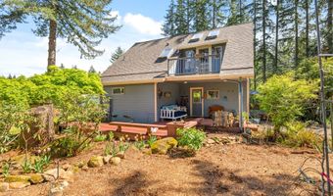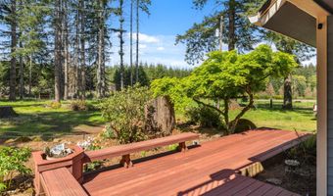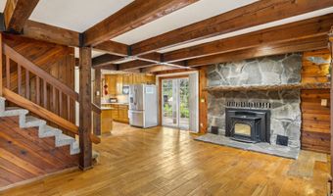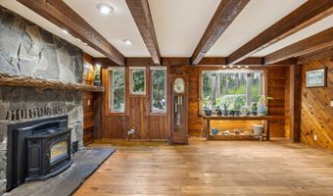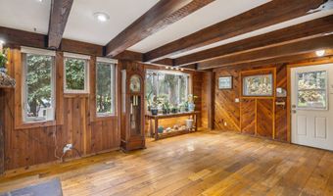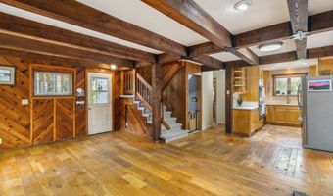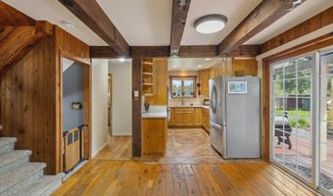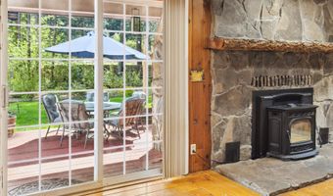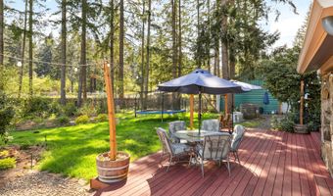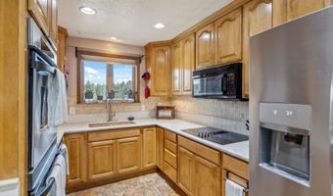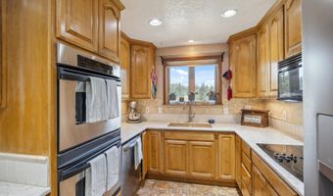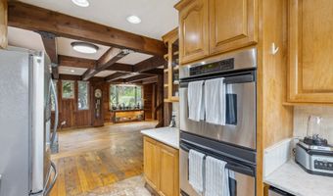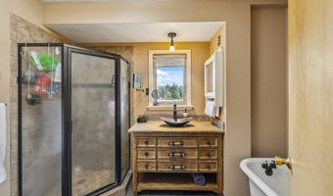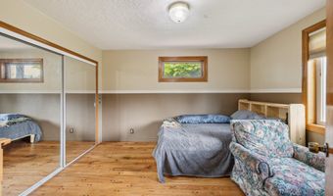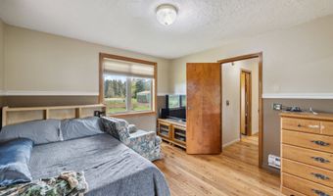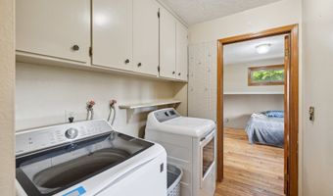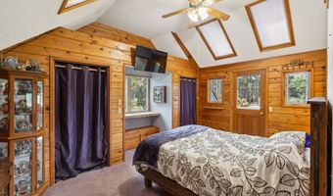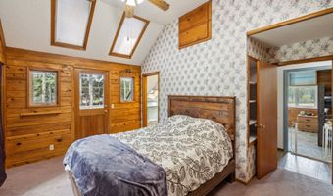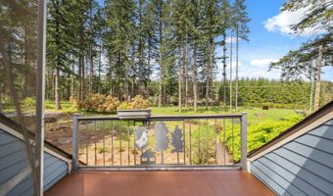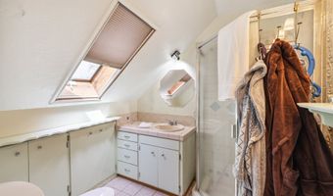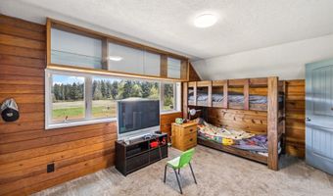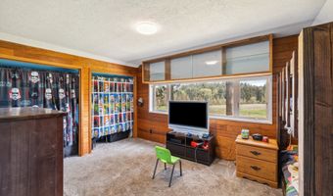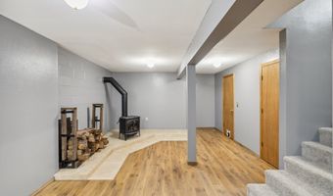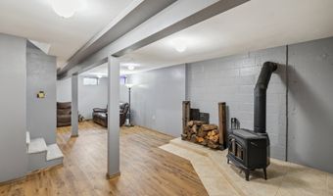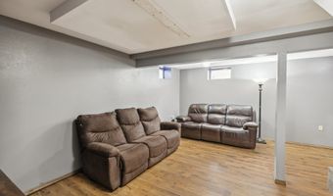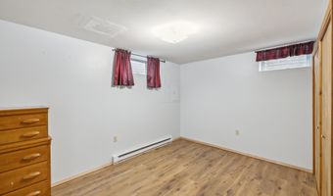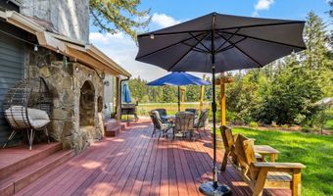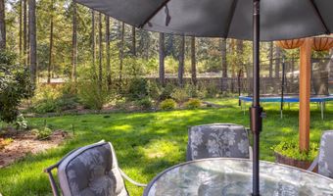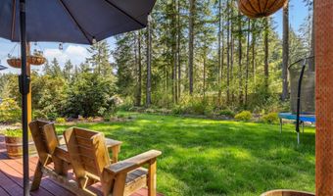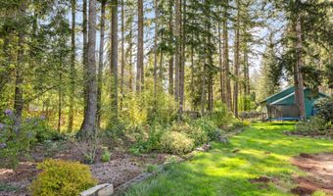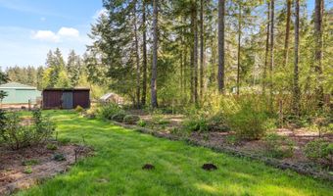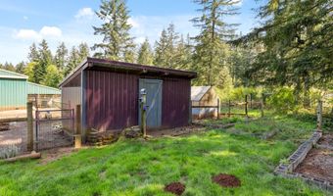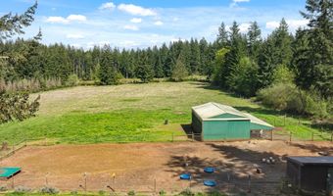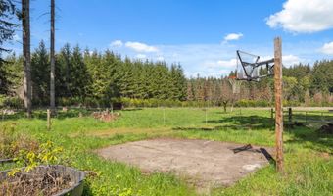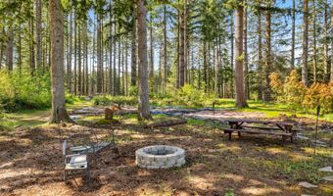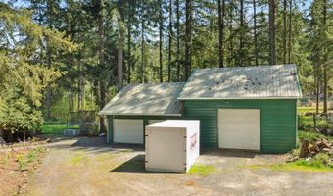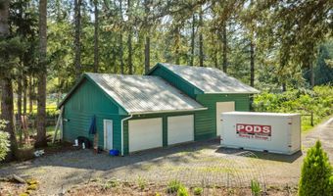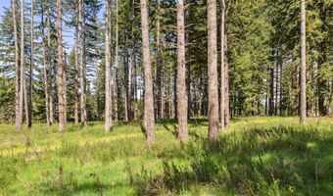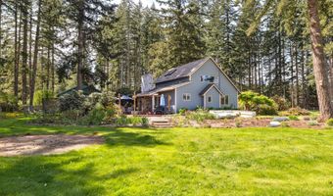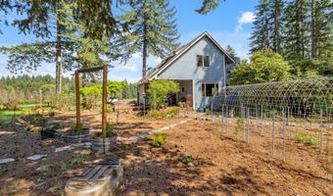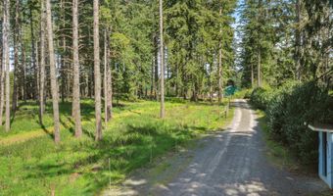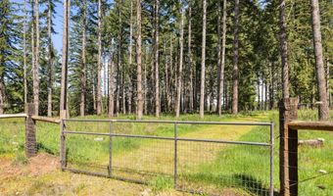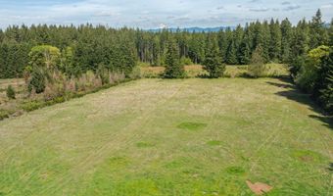Step into a storybook setting with this charming farmhouse, nestled on nearly 10 picturesque acres of pasture and trees. Blending rustic character with modern comforts, this warm and welcoming home offers an idyllic country lifestyle with room to roam and space for all your hobbies. Inside, the cozy living room sets the tone with rich wood flooring, wood-paneled walls, beamed ceilings, and a pellet stove framed by a stone hearth and live-edge mantel. The open layout flows seamlessly into the kitchen and dining area, where you'll find quartz countertops, tile floors, and stainless steel appliances including a double oven and dishwasher. Sliding doors lead to the back deck for effortless indoor-outdoor living. A main-level bedroom sits adjacent to a beautiful full bath featuring a walk-in shower, new clawfoot tub, vanity with granite counter and a hammered copper sink. Upstairs, you'll find two more bedrooms including a primary suite with double closets, a private balcony, and an ensuite bath with walk-in shower. The finished basement adds versatility with newer Pergo flooring, a woodstove, and a fourth bedroom. Outside, enjoy peaceful evenings on the deck with an outdoor stone fireplace with pizza oven, and 2nd firepit set under the stars. The deck is also wired for hot tub hookup. A basketball hoop with concrete slab, chicken coop, greenhouse, and new high-tensile fencing add to the property's functionality. For your projects and storage needs, you'll find a 24'x36' barn, a finished 25'x30' garage, and a separate finished 25'x30' shop with 12' ceilings and a 10' door — perfect for an RV or boat. The home is wired for a generator, has newer exterior paint and siding, and recent upgrades include new stoves (wood and pellet, both installed in December 2023), fresh driveway gravel, and partial roof work with a transferable warranty. Schedule a showing today!
