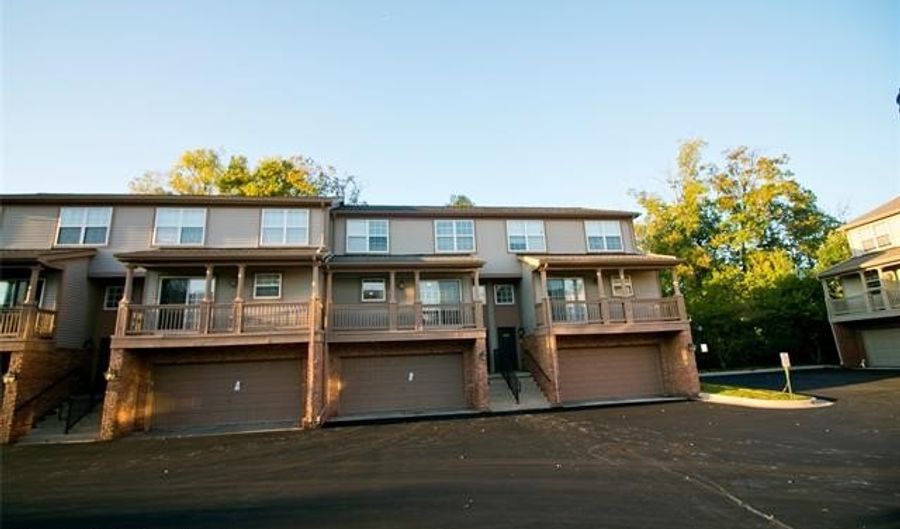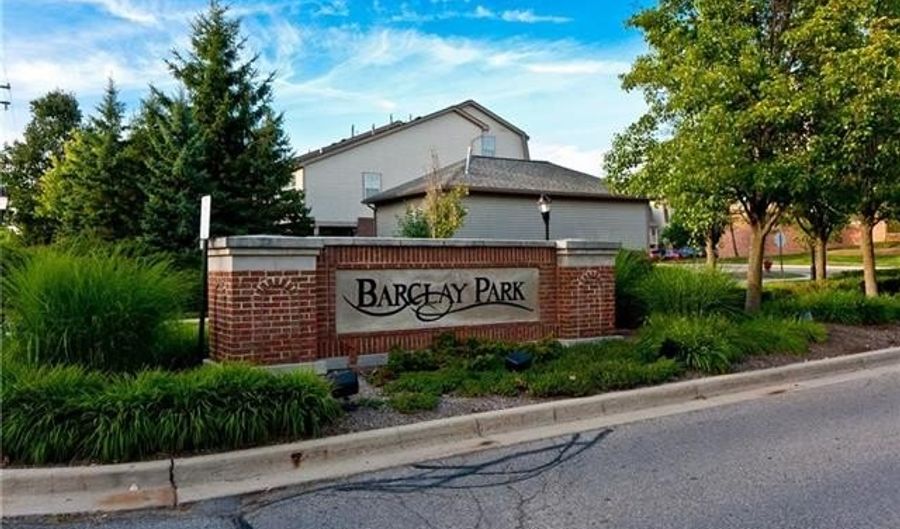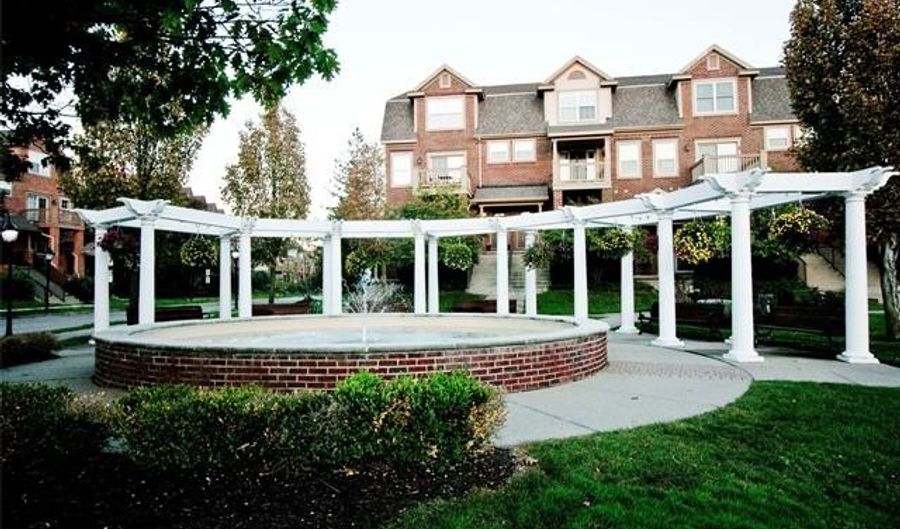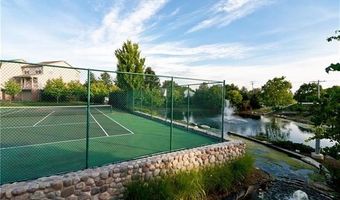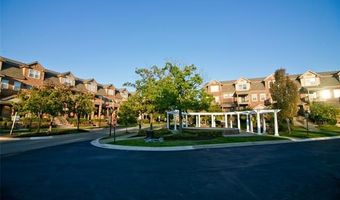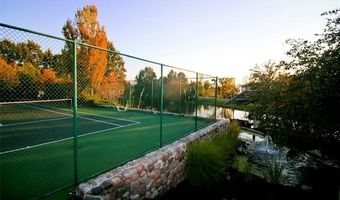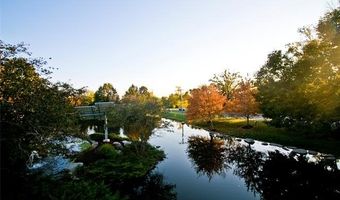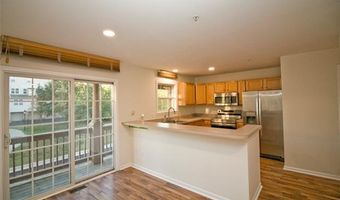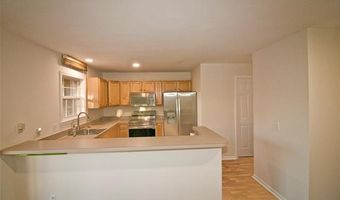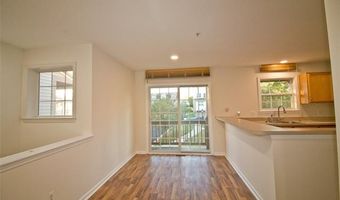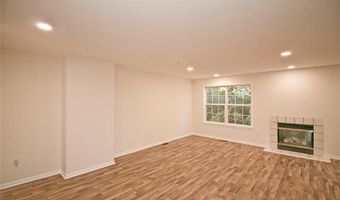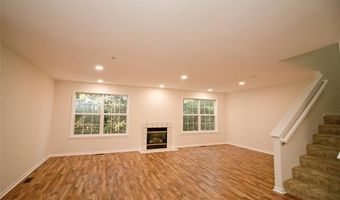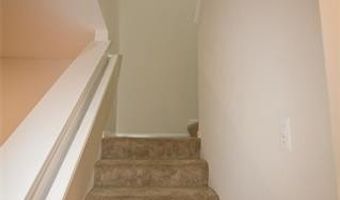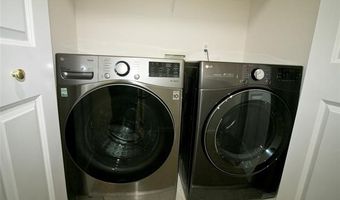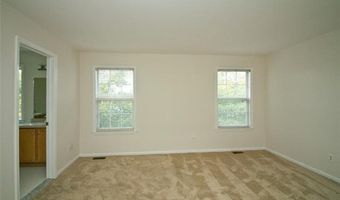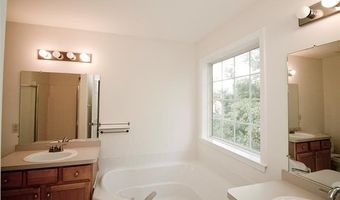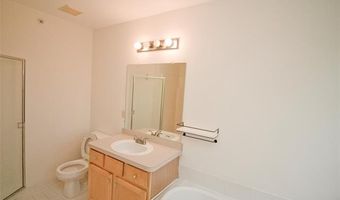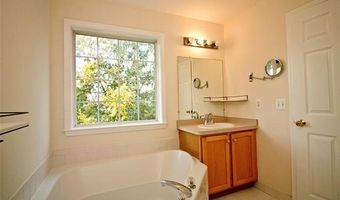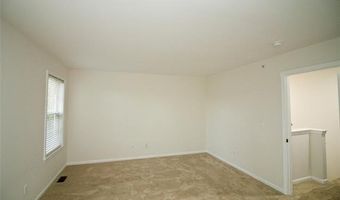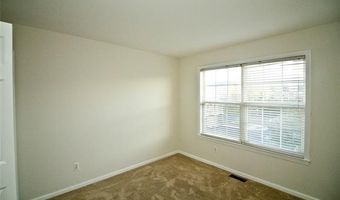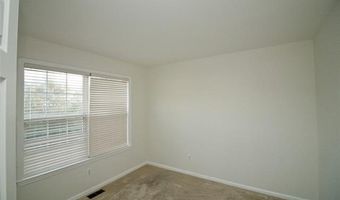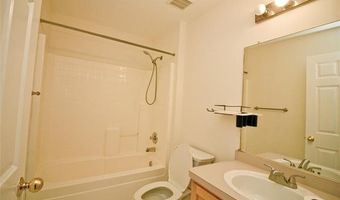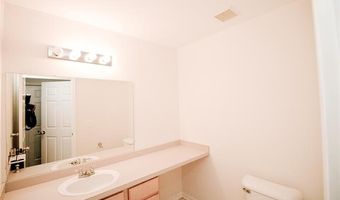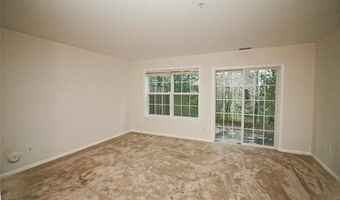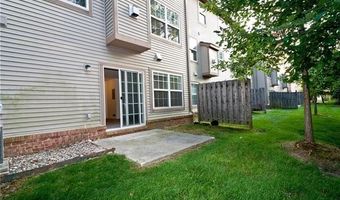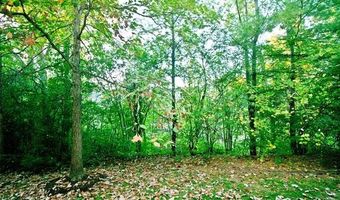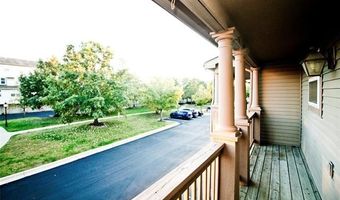2825 BARCLAY Way Ann Arbor, MI 48105
Price
$2,500/mo
Listed On
Type
For Rent
Status
Active
3 Beds
4 Bath
2446 sqft
For Rent $2,500/mo
Snapshot
Type
For Sale
Category
Rent
Property Type
Residential Lease
Property Subtype
Condominium
MLS Number
20251036193
Parcel Number
090910400113
Property Sqft
2,446 sqft
Lot Size
Year Built
2000
Year Updated
2025
Bedrooms
3
Bathrooms
4
Full Bathrooms
2
3/4 Bathrooms
0
Half Bathrooms
2
Quarter Bathrooms
0
Lot Size (in sqft)
-
Price Low
-
Room Count
9
Building Unit Count
-
Condo Floor Number
-
Number of Buildings
-
Number of Floors
3
Parking Spaces
0
Location Directions
PLYMOUTH TO NIXON TO BARCLAY WAY
Legal Description
UNIT 110 BARCLAY PARK CONDOMINIUMS Split/Comb. on 12/15/2000 completed 12/15/2000 RYAN 2nd phase ; Parent Parcel(s): 09-09-10-400-081; Child Parcel(s): From 09-09-10-400-083 to 09-09-10-400-174;
Subdivision Name
BARCLAY PARK CONDO
Special Listing Conditions
Auction
Bankruptcy Property
HUD Owned
In Foreclosure
Notice Of Default
Probate Listing
Real Estate Owned
Short Sale
Third Party Approval
Description
THE HARTFORD BARCLAY PARKS LARGEST HOME. FREE-FLOWING FLOOR PLAN. SUN-FILLED GROUND-LEVEL FAMILY RM W/1/2 BATH & ADDITIONAL STORAGE. KITCHEN W/WALK-IN PANTRY & BREAKFAST BAR MASTER SUITE W/LARGE WALK-IN CLOSET & BATH W/SOAKING TUB. HIS & HER SINKS & SEPARATE SHOWER. WASHER & DRYER AVAILABLE. PRIVATE BALCONY. PRIVATE PATIO WHICH IS ONLY AVAILABLE TO VERY FEW CONDO IN BARCLAY. & TWO CAR ATTACHED GARAGE.CLOSE TO U OF M HOSPITAL NORTH CAMPUS, ST. JOE'S HOSPITAL, CLOSE TO ** EXPRESSWAYS SHOPPING. THE RIDE BUS STOP (4 MIN WALK) TAKES YOU DIRECTLY TO U OF M HOSPITALS, NORTH CAMPUS RESEARCH COMPLEX, MOVE IN READY!!!
Open House Showings
| Start Time | End Time | Appointment Required? |
|---|---|---|
| No |
More Details
MLS Name
Realcomp Limited II
Source
ListHub
MLS Number
20251036193
URL
MLS ID
REALCOMPMI
Virtual Tour
PARTICIPANT
Name
Ajai J Alex
Primary Phone
(734) 981-2900
Key
3YD-REALCOMPMI-348396
Email
ajaialex@metrodetroitrealtor.com
BROKER
Name
Clients First, Realtors
Phone
(734) 981-2900
OFFICE
Name
Clients First, REALTORS®
Phone
(734) 981-2900
Copyright © 2025 Realcomp Limited II. All rights reserved. All information provided by the listing agent/broker is deemed reliable but is not guaranteed and should be independently verified.
Features
Basement
Dock
Elevator
Fireplace
Greenhouse
Hot Tub Spa
New Construction
Pool
Sauna
Sports Court
Waterfront
Appliances
Dishwasher
Dryer
Garbage Disposer
Microwave
Washer
Architectural Style
Split Level
Construction Materials
Brick
Cooling
Central Air
Exterior
Tennis Court
Club House
Private Entry
Heating
Fireplace(s)
Forced Air
Hot Water (Heating)
Natural Gas
Interior
Laundry In-unit
Other Structures
Tennis Court(s)
Parking
Garage
Other
Roof
Asphalt
Rooms
Bathroom 1
Bathroom 2
Bathroom 3
Bathroom 4
Bedroom 1
Bedroom 2
Bedroom 3
History
| Date | Event | Price | $/Sqft | Source |
|---|---|---|---|---|
| Price Changed | $2,500 -3.85% | $1 | Clients First, REALTORS® | |
| Listed For Rent | $2,600 | $1 | Clients First, REALTORS® |
Expenses
| Category | Value | Frequency |
|---|---|---|
| Home Owner Assessments Fee | $504 | Monthly |
| Application Fee | $50 | Once |
| Security Deposit | $4,125 | Once |
Nearby Schools
Elementary School Logan Elementary School | 0.6 miles away | KG - 05 | |
Middle School Clague Middle School | 0.6 miles away | 06 - 08 | |
Elementary School Thurston Elementary School | 0.9 miles away | KG - 05 |
Get more info on 2825 BARCLAY Way, Ann Arbor, MI 48105
By pressing request info, you agree that Residential and real estate professionals may contact you via phone/text about your inquiry, which may involve the use of automated means.
By pressing request info, you agree that Residential and real estate professionals may contact you via phone/text about your inquiry, which may involve the use of automated means.
