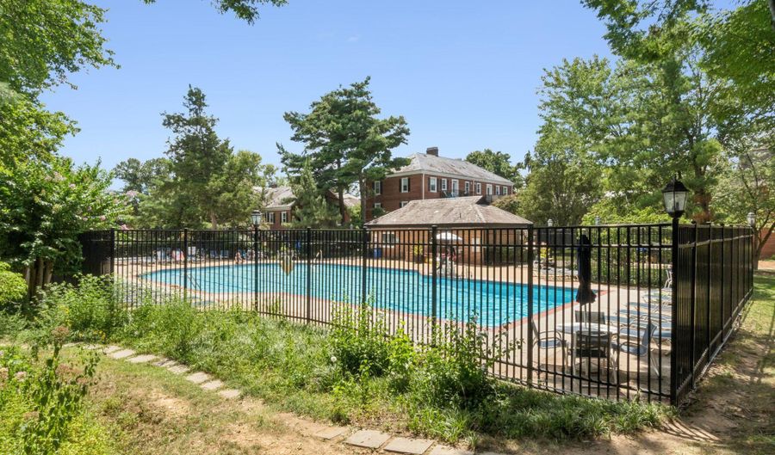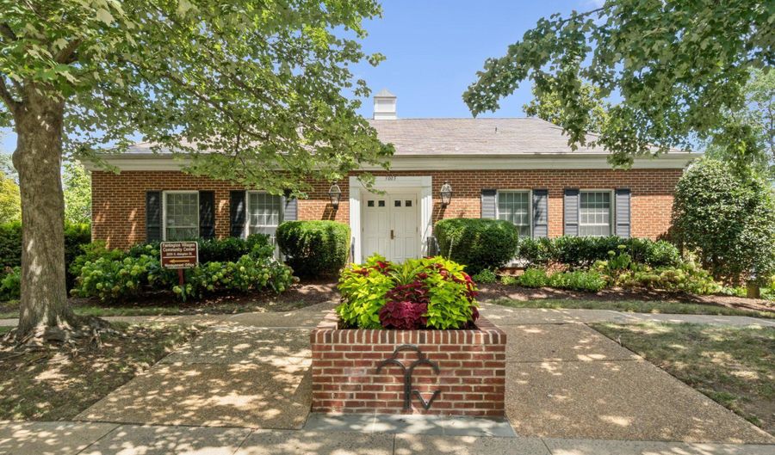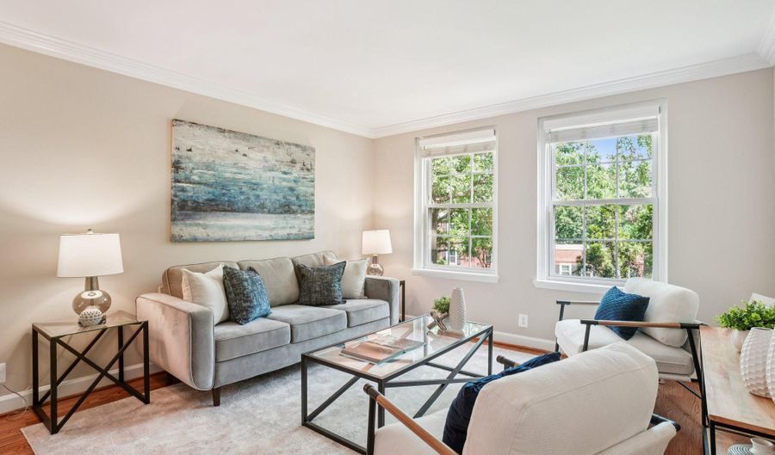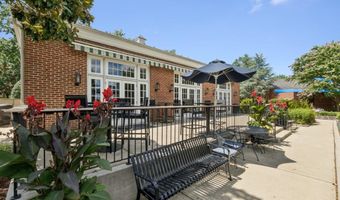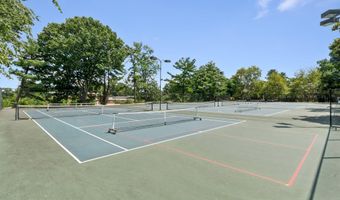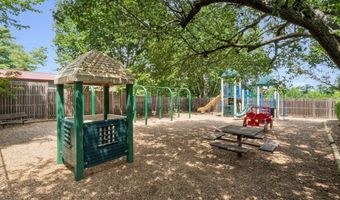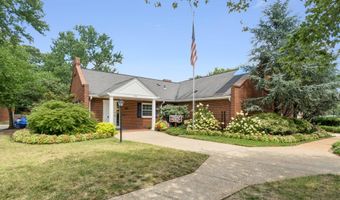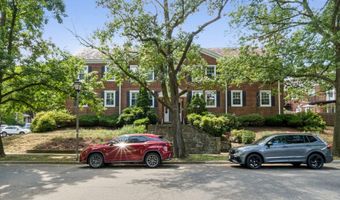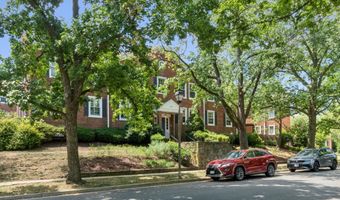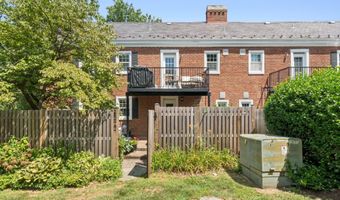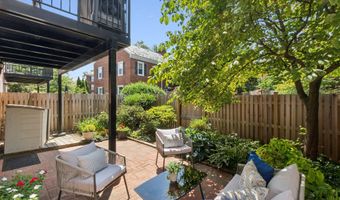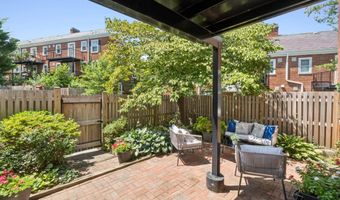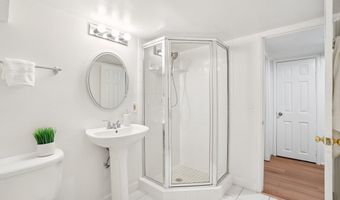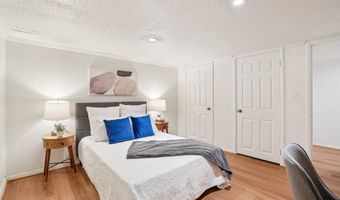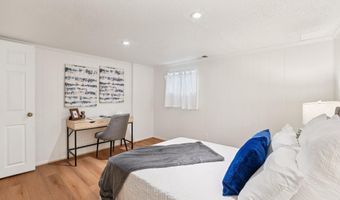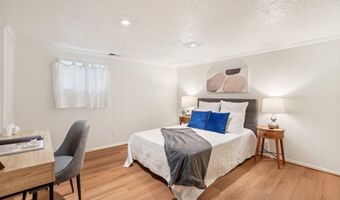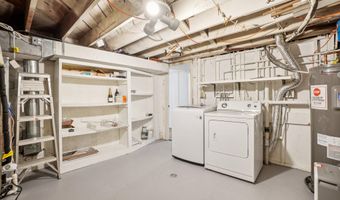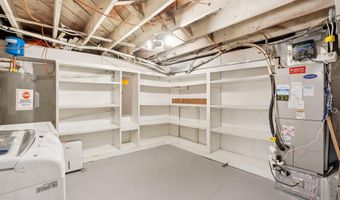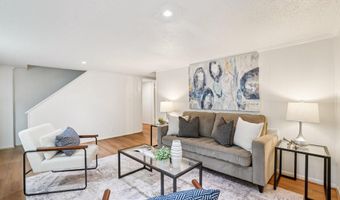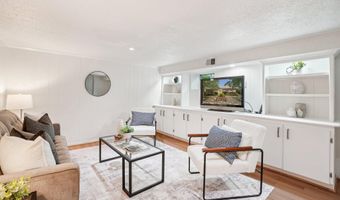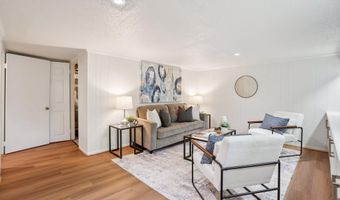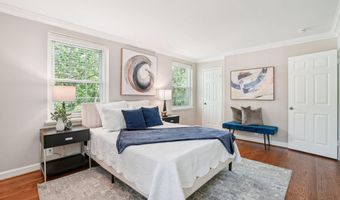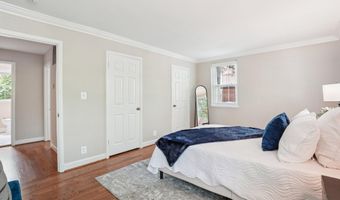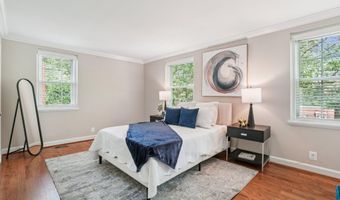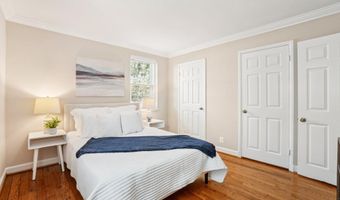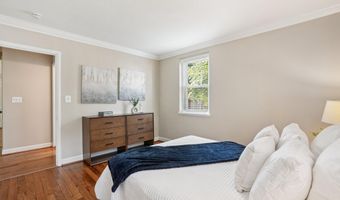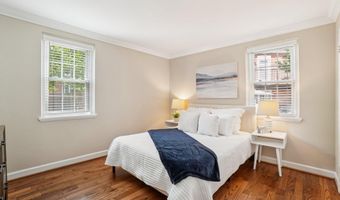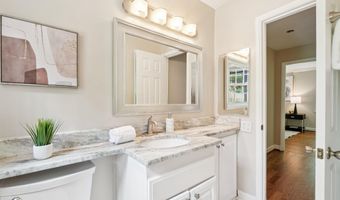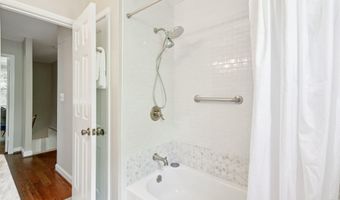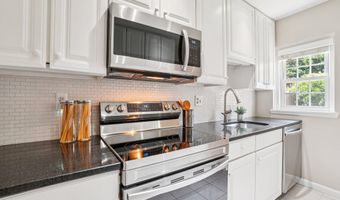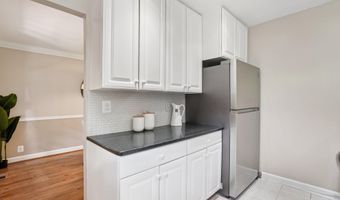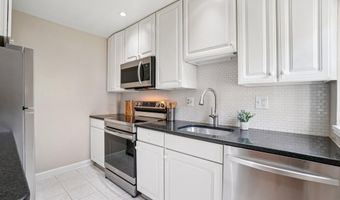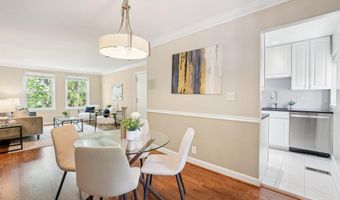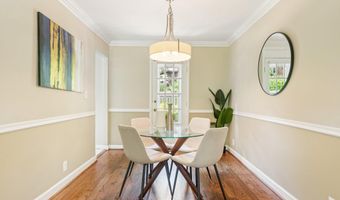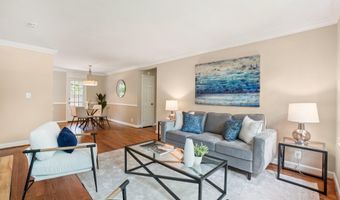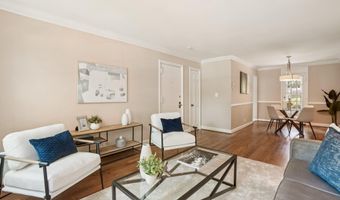2824 S ABINGDON St A2Arlington, VA 22206
Snapshot
Description
The Mount Vernon model is the largest floor plan in Fairlington, featuring two levels of finished living space totaling 1,860sf. Stunning, freshly refinished hardwood flooring gleams in the sunlight and is continued throughout the entire main level. Entire home has been freshly painted in neutral tones throughout, including all ceilings, walls and trim. Inviting main level includes a large living room and dining room that leads out to the backyard through a French door. Chefs kitchen boasts abundant white cabinetry, stainless-steel appliances, subway tile backsplash and dark granite countertops with plenty of prep/workspace. The primary bedroom is oversized with enough space for a king-sized bed and a sitting area, gets tons of natural light and has three spacious closets. A tastefully appointed hallway bathroom includes ceramic tile shower enclosure, vanity with additional storage and marble top and linen closet. Lower-level features brand new LVP flooring throughout, as well as recessed lighting. The family room is spacious and includes a full wall of built-in shelving and cabinetry. The den/bedroom in the lower-level doubles as the third bedroom and the entire lower level can be accessed via a separate entrance/ egress, ideal for in-law or au-pair suite optionality. Lower-level full bathroom includes shower with glass enclosure and a pedestal sink. Spacious utility and storage room includes full-size washer and dryer, abundant shelving and plenty of space for storage or a workshop. Backyard oasis includes covered brick patio, meticulous mature landscaping, new fence and a brick patio with rear gate to public green space. Fairlington amenities include abundant parking, ample green space, parks, pools, community center, tennis/ basketball courts, dog park and more! Amazing Fairlington location cant be beat; minutes to Washington D.C., The Village at Shirlington which features shops, restaurants, grocery, library, Signature Theater, as well as close proximity to Bradlee Shopping Center, an easy commute via access to I395 and just a couple exits to Amazons HQ2 @ National Landing
More Details
Features
History
| Date | Event | Price | $/Sqft | Source |
|---|---|---|---|---|
| Listed For Sale | $665,000 | $358 | Keller Williams Realty |
Taxes
| Year | Annual Amount | Description |
|---|---|---|
| $5,601 |
Nearby Schools
Elementary School Abingdon Elementary | 0.2 miles away | PK - 05 | |
Elementary School Claremont Immersion | 0.5 miles away | PK - 05 | |
High School Wakefield High | 0.7 miles away | 09 - 12 |






