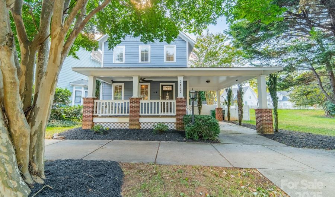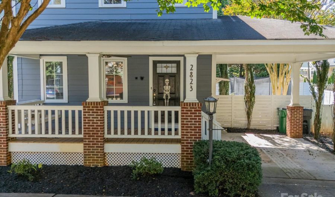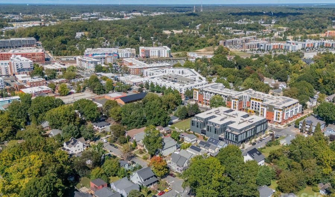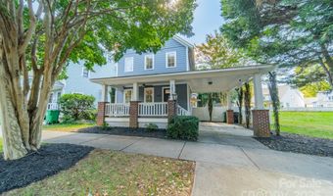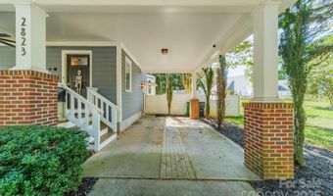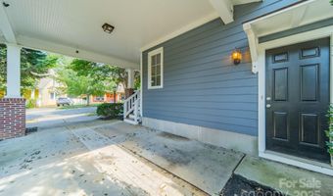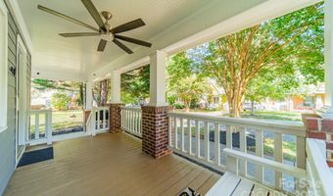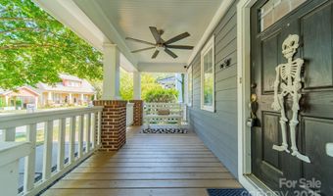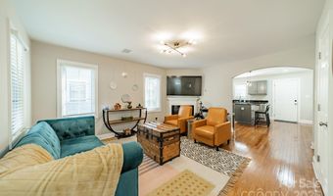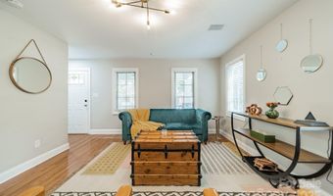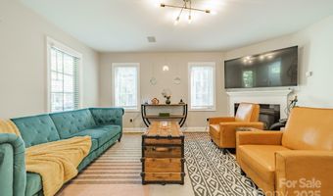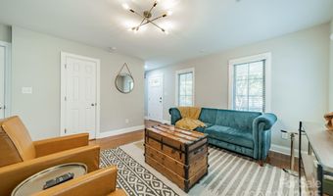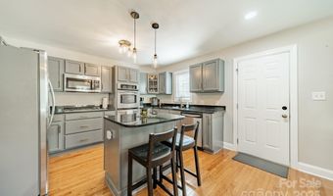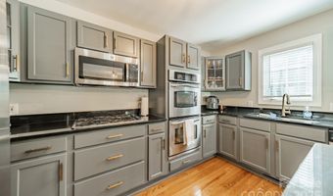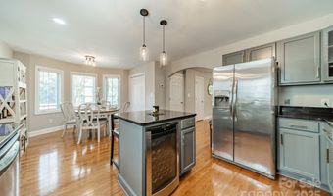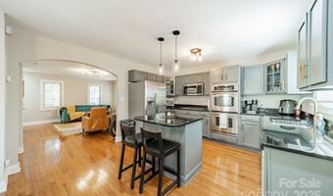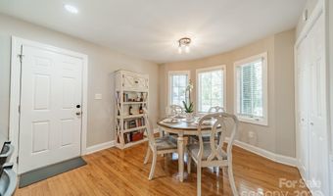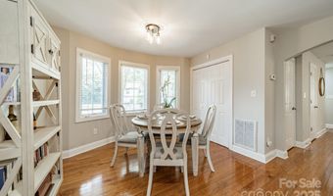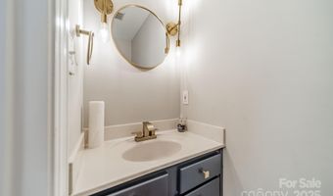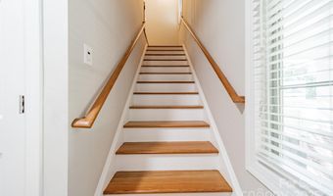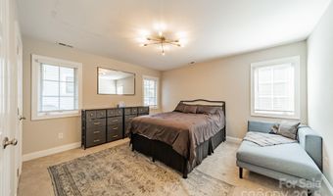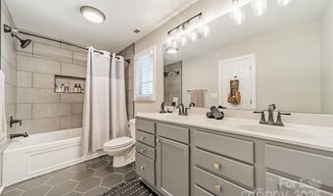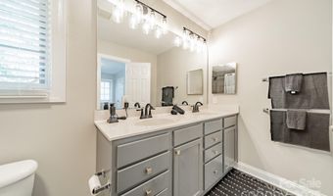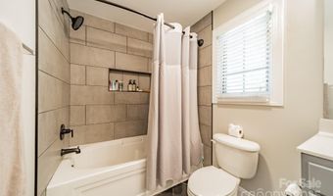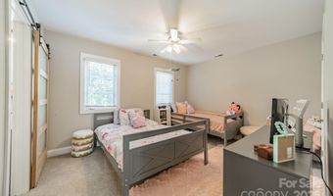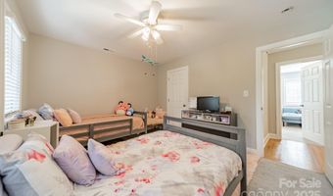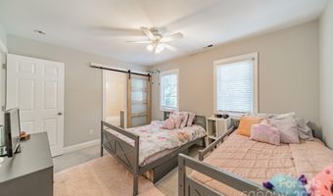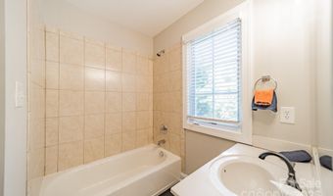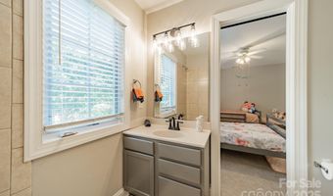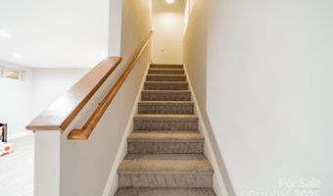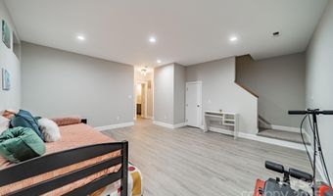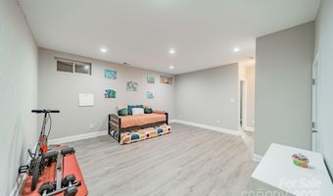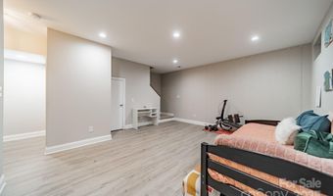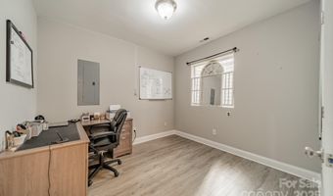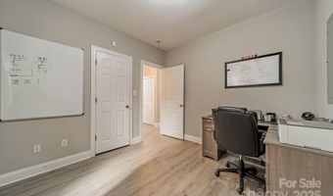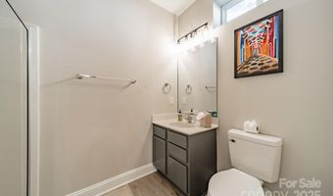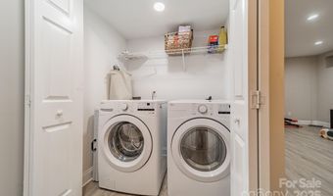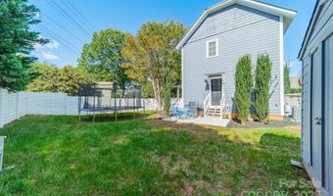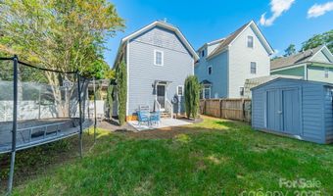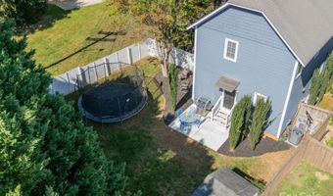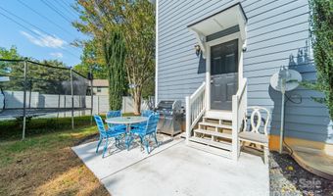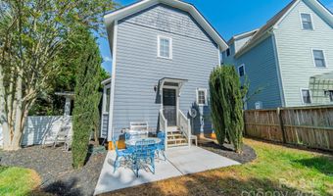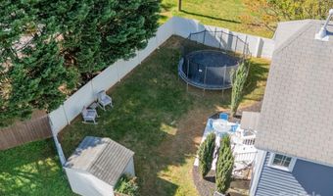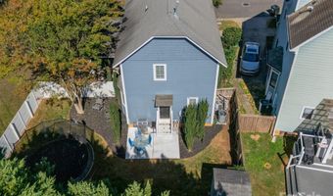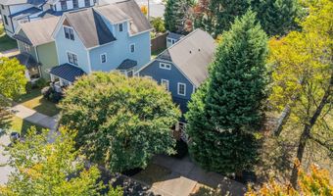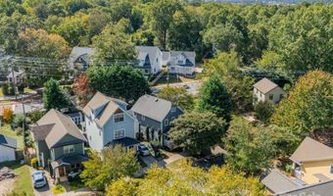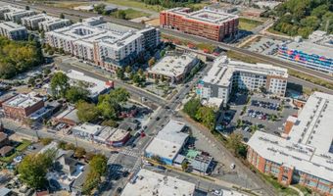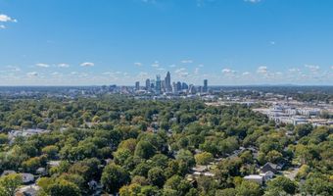2823 Whiting Ave Charlotte, NC 28205
Price
$789,000
Listed On
Type
For Sale
Status
Active
3 Beds
4 Bath
1921 sqft
Asking $789,000
Snapshot
Type
For Sale
Category
Purchase
Property Type
Residential
Property Subtype
Single Family Residence
MLS Number
4313265
Parcel Number
083-155-15
Property Sqft
1,921 sqft
Lot Size
0.07 acres
Year Built
2005
Year Updated
Bedrooms
3
Bathrooms
4
Full Bathrooms
3
3/4 Bathrooms
0
Half Bathrooms
1
Quarter Bathrooms
0
Lot Size (in sqft)
3,005.64
Price Low
-
Room Count
12
Building Unit Count
-
Condo Floor Number
-
Number of Buildings
-
Number of Floors
2
Parking Spaces
0
Location Directions
From Uptown Charlotte, head northeast on S Davidson St. At the traffic circle, take the second exit to continue on N Davidson St. (R) onto Jordan Pl, (R) onto Matheson Ave, (L) onto Holt St, (L) onto Whiting Ave. House is on (L).
Legal Description
L3 B1 M40-839
Franchise Affiliation
None
Special Listing Conditions
Auction
Bankruptcy Property
HUD Owned
In Foreclosure
Notice Of Default
Probate Listing
Real Estate Owned
Short Sale
Third Party Approval
Description
Prime location in NoDa, just minutes from Uptown Charlotte! This spacious home offers a flexible layout with a finished lower level featuring a private entrance, ideal for an income-producing unit, Airbnb, or guest suite. Located less than 1 mile from Optimist Hall, Amelie's French Bakery, and The Goodyear House, and only about 2.5 miles to Uptown Charlotte, giving you easy access to top restaurants, cafes, light rail, and parks. No HOA and endless possibilities in one of Charlotte's fastest-growing neighborhoods!
More Details
MLS Name
Canopy MLS
Source
ListHub
MLS Number
4313265
URL
MLS ID
CMLSNC
Virtual Tour
PARTICIPANT
Name
Regina Gusmao
Primary Phone
(704) 756-5675
Key
3YD-CMLSNC-R19471
Email
regina.gusmao@compass.com
BROKER
Name
Compass Carolinas LLC
Phone
(704) 234-7880
OFFICE
Name
COMPASS
Phone
(704) 234-7880
Copyright © 2025 Canopy MLS. All rights reserved. All information provided by the listing agent/broker is deemed reliable but is not guaranteed and should be independently verified.
Features
Basement
Dock
Elevator
Fireplace
Greenhouse
Hot Tub Spa
New Construction
Pool
Sauna
Sports Court
Waterfront
Appliances
Dishwasher
Disposal
Double Oven
Dryer
Exhaust Fan
Gas Cooktop
Microwave
Plumbed For Ice Maker
Refrigerator
Wall Oven
Washer
Wine Refrigerator
Architectural Style
Other
Construction Materials
Hardboard Siding
Cooling
Central Air
Ceiling Fan(s)
Fencing
Fenced
Flooring
Wood
Vinyl
Carpet
Heating
Forced Air
Interior
Breakfast Bar
Kitchen Island
Pantry
Walk-In Closet(s)
Parking
Carport
Patio and Porch
Patio
Porch
Rooms
Bathroom 3
Bedroom 1
Basement
Game Room
Bedroom 3
Laundry Room
Bathroom 1
Bathroom 4
Laundry Room
Bedroom 2
Bathroom 2
Utilities
Cable Available
History
| Date | Event | Price | $/Sqft | Source |
|---|---|---|---|---|
| Price Changed | $789,000 -5.96% | $411 | Compass Florida, LLC | |
| Listed For Sale | $839,000 | $437 | Compass Florida, LLC |
Taxes
| Year | Annual Amount | Description |
|---|---|---|
| $0 | L3 B1 M40-839 |
Nearby Schools
Elementary School Highland Mill Montessori | 0.3 miles away | PK - 05 | |
Elementary School Villa Heights Elementary | 0.7 miles away | KG - 05 | |
Elementary School Shamrock Gardens Elementary | 0.8 miles away | KG - 05 |
Get more info on 2823 Whiting Ave, Charlotte, NC 28205
By pressing request info, you agree that Residential and real estate professionals may contact you via phone/text about your inquiry, which may involve the use of automated means.
By pressing request info, you agree that Residential and real estate professionals may contact you via phone/text about your inquiry, which may involve the use of automated means.
