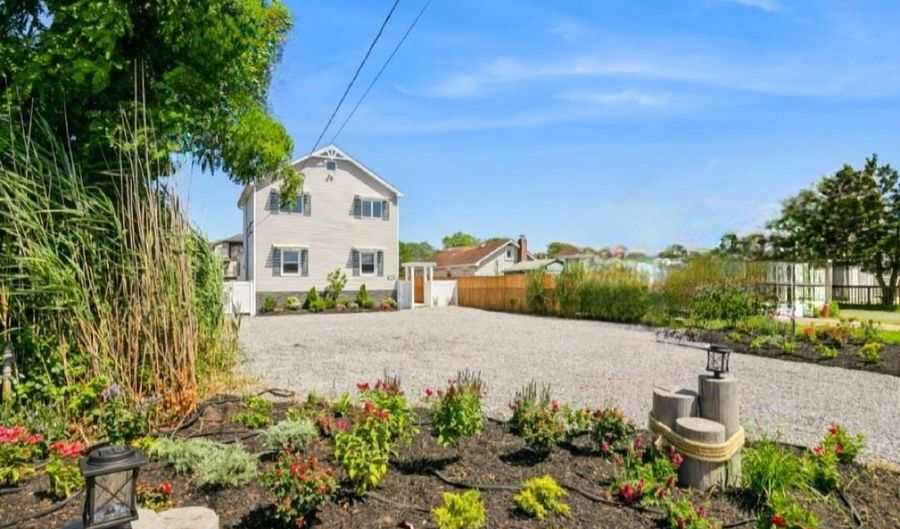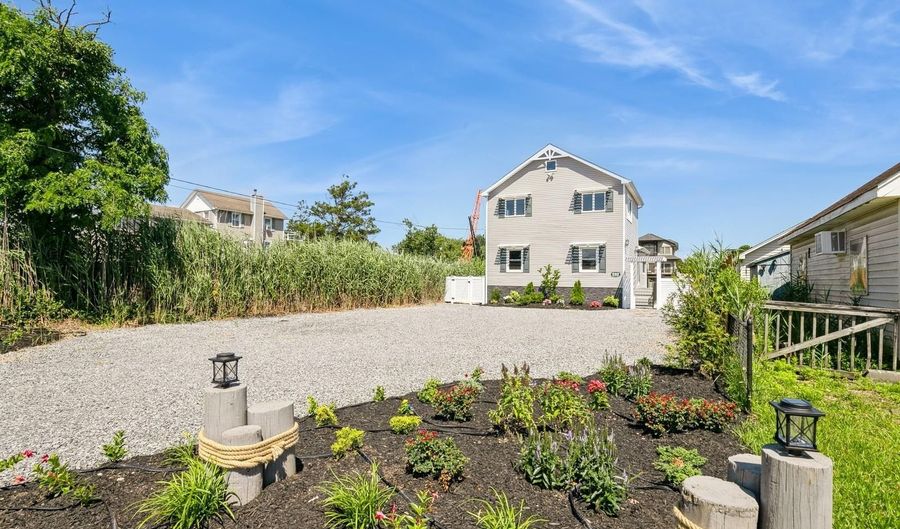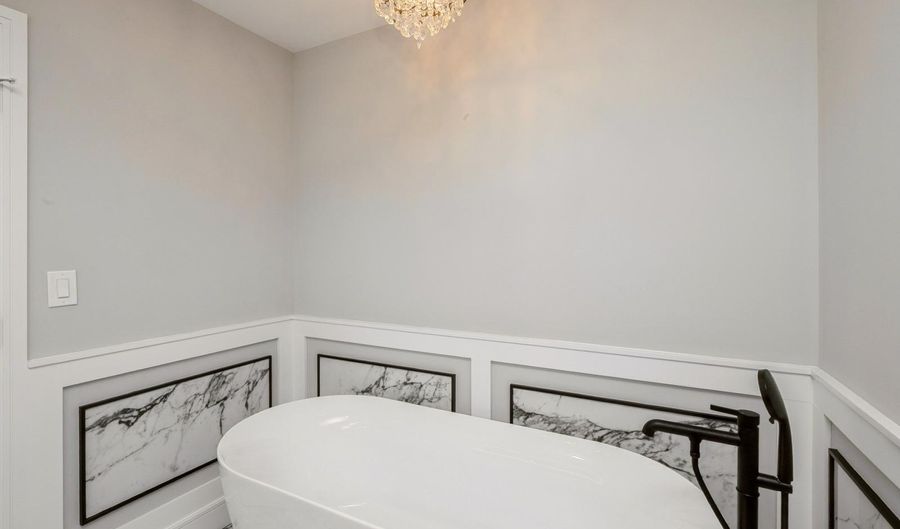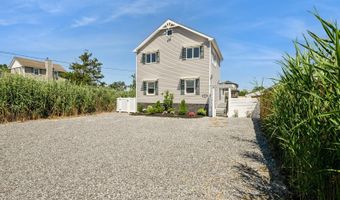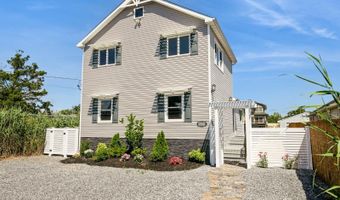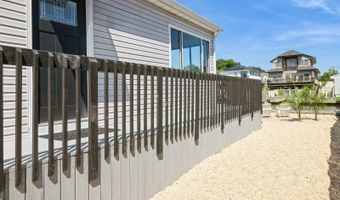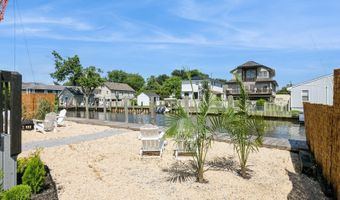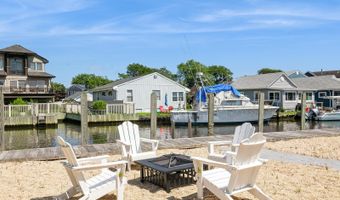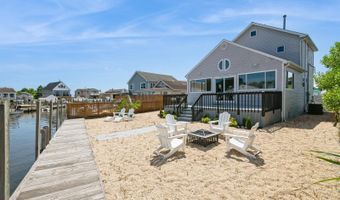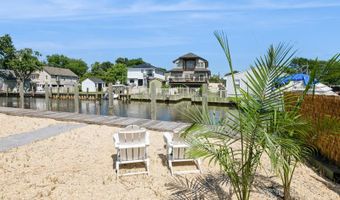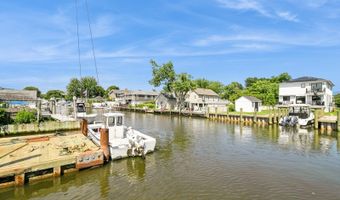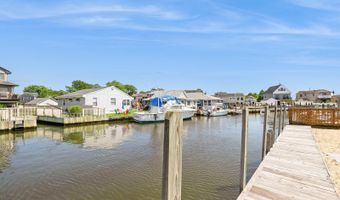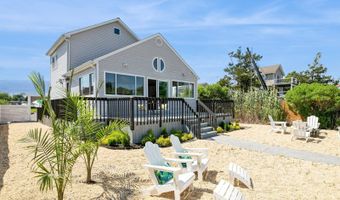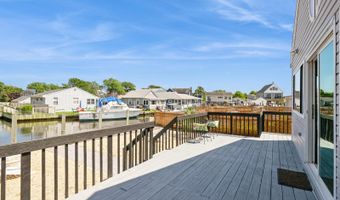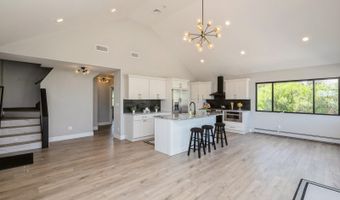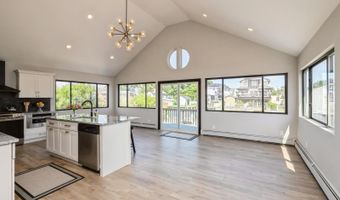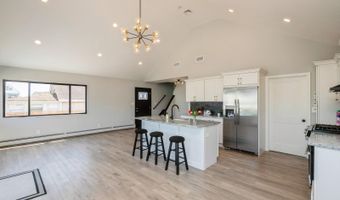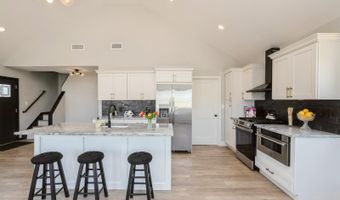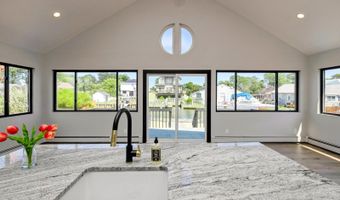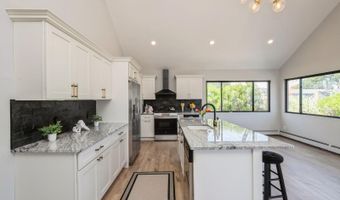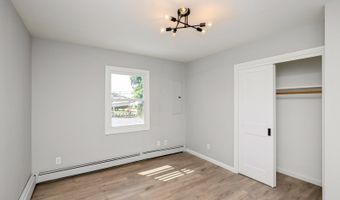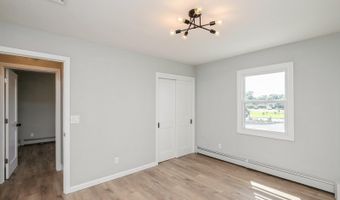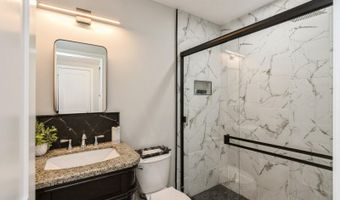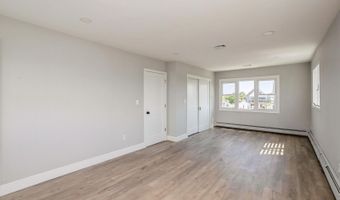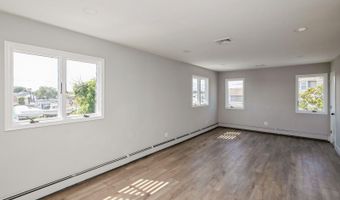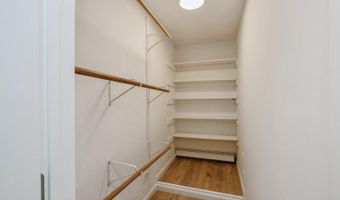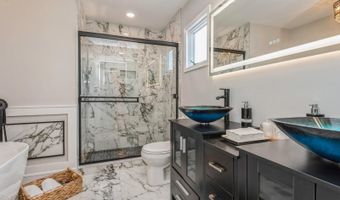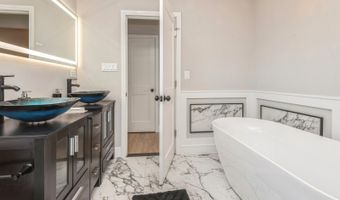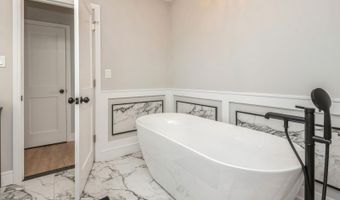282 S Ketcham Ave Amityville, NY 11701
Snapshot
Description
Welcome to this stunning, newly renovated waterfront home in Amityville It is a boating community and, it's a water lover's dream home w/50 ft. Private dock and bulkhead. It is on a deepwater canal that goes out to bay. The home features a modern open floor plan with 3 bathrooms 2 full baths. Main features are a beautiful gourmet kitchen W/ S.S. appliances, Lg Island w/ seating, Quartzsite counters and stone backsplash. The primary bedroom is a luxury suite on its own level with walk -in closets and a very Lg. bathroom with double vanities, soaking tub, walk in shower and plenty of storage. The home also has brand newly installed central air system. The outside has a large wrap around deck for sitting or entertaining with stairs leading to dock. It was professionally landscaped and has beautiful curb appeal. It also has new installed fencing and arbor. This home is move in ready and comes with back yard furniture and a fire pit. It is close to restaurants and a Yacht club. Hurry !! don't miss this opportunity to feel like you are on vacation every day. The home is elevated from sea level and there's not any flooding issues. flood insurance is only $945 per year. Must see. call for more details.
More Details
Features
History
| Date | Event | Price | $/Sqft | Source |
|---|---|---|---|---|
| Price Changed | $875,000 -2.67% | $438 | Coldwell Banker American Homes | |
| Price Changed | $899,000 -6.26% | $450 | Coldwell Banker American Homes | |
| Price Changed | $959,000 -3.62% | $480 | Coldwell Banker American Homes | |
| Price Changed | $995,000 -2.93% | $498 | Coldwell Banker American Homes | |
| Listed For Sale | $1,025,000 | $513 | Coldwell Banker American Homes |
Taxes
| Year | Annual Amount | Description |
|---|---|---|
| 2024 | $11,430 |
Nearby Schools
High School Amityville Memorial High School | 0.8 miles away | 09 - 12 | |
Elementary School Park Avenue School | 1.1 miles away | 03 - 05 | |
Middle School Edmund W Miles Middle School | 1.1 miles away | 06 - 08 |
