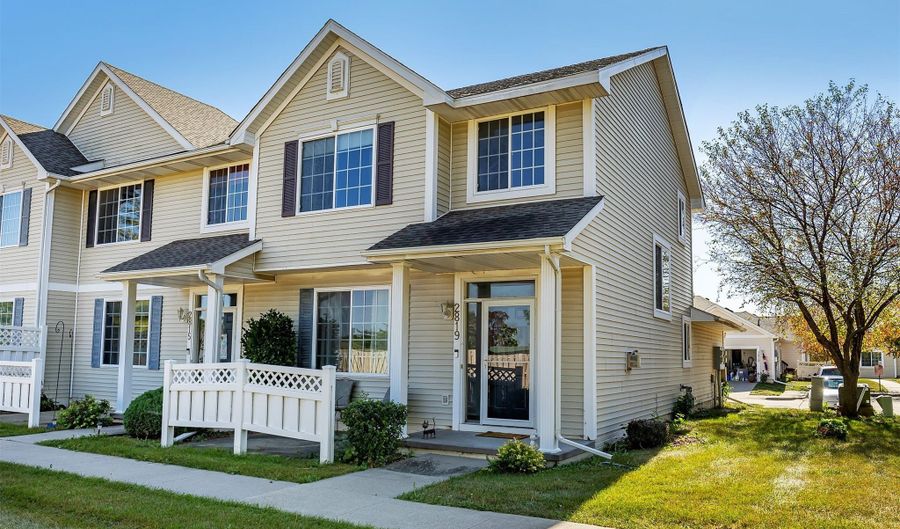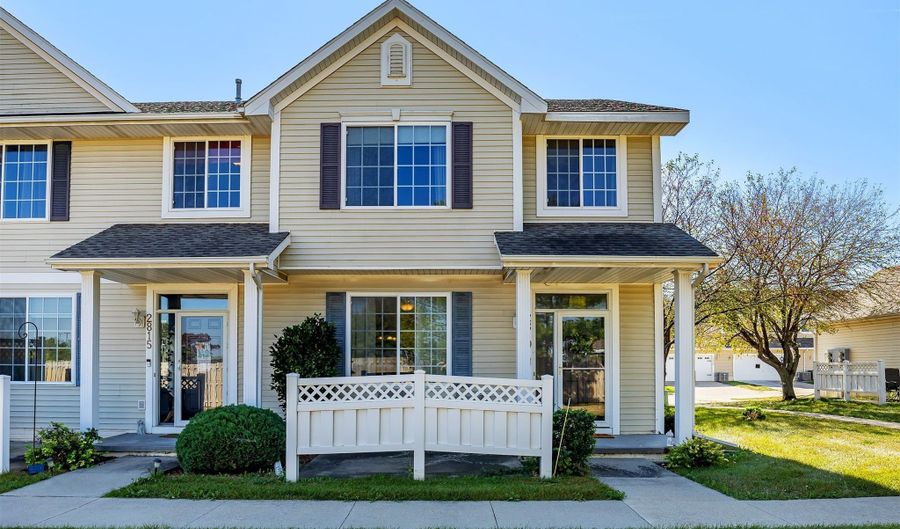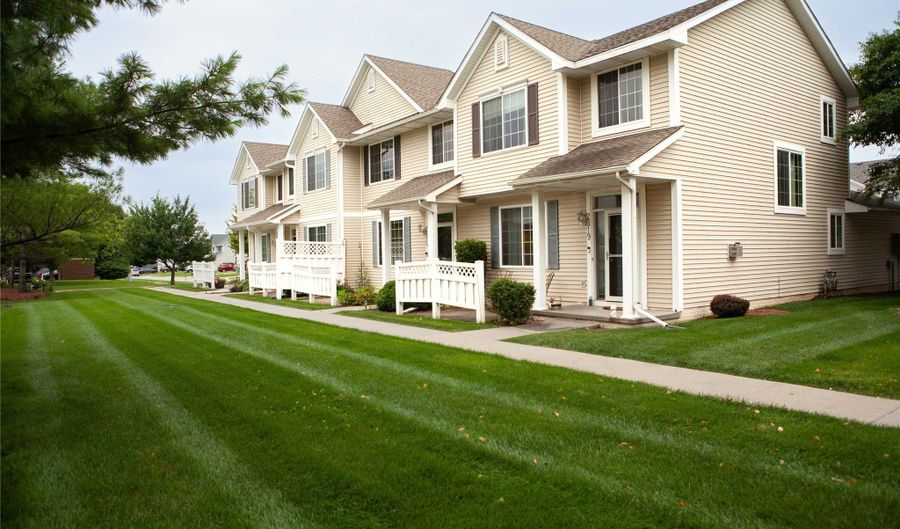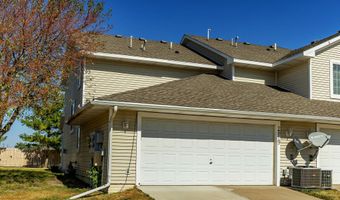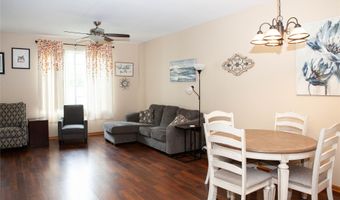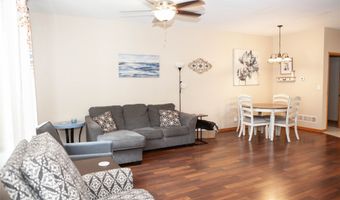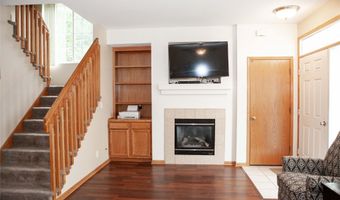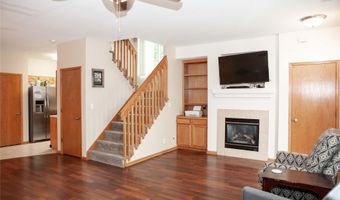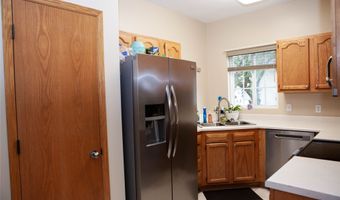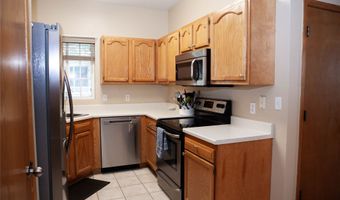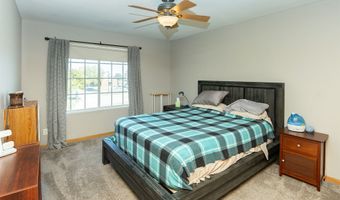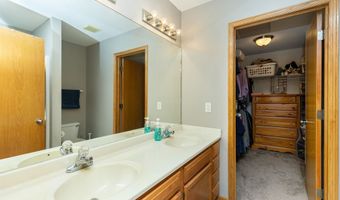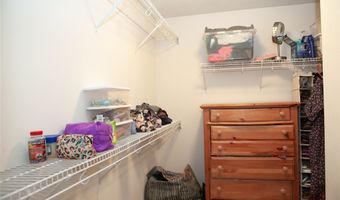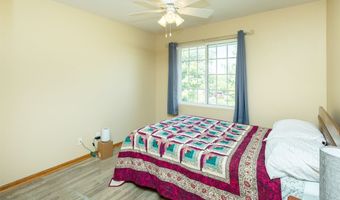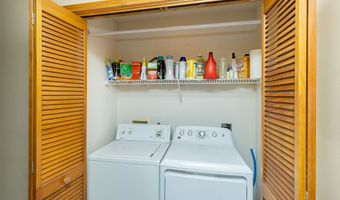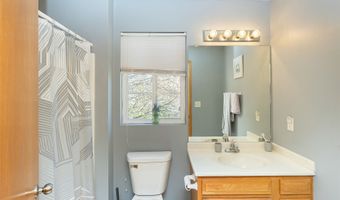2819 Ashland Ct Altoona, IA 50009
Snapshot
Description
Welcome to this charming two-bedroom end-unit townhome, perfectly situated for both comfort and convenience. Enjoy the privacy and natural light that only an end-unit can offer, complemented by an expansive yard-ideal for outdoor entertaining or simply relaxing in your own green space. Inside, you'll find an open-concept layout with a spacious living room featuring a cozy fireplace and built-in bookcase, while the dining area easily accommodates a large table for gatherings. The kitchen includes stainless steel appliances, ample cabinet space, and a sunny window. A half bath and extra storage add even more convenience to the main level. Wide, light-filled stairs lead to two bedrooms, laundry and two full baths. The primary suite includes a private bath and a large walk-in closet.The home is ideally located just minutes from the interstate, making your commute simple and stress-free, and is close to shopping, dining, parks, and everyday amenities. Whether you're a first-time homebuyer or downsizing, with low HOA fees, you'll benefit from a low-maintenance lifestyle without breaking the bank! This home offers the perfect blend of location and livability. It's time to get out of the rent cylcle and put that hard-earned money into your own investment!
More Details
Features
History
| Date | Event | Price | $/Sqft | Source |
|---|---|---|---|---|
| Price Changed | $215,000 -1.15% | $165 | Weichert, Realtors - 515 Agency | |
| Price Changed | $217,500 -1.09% | $167 | Weichert, Realtors - 515 Agency | |
| Listed For Sale | $219,900 | $169 | Weichert, Realtors - 515 Agency |
Taxes
| Year | Annual Amount | Description |
|---|---|---|
| $3,105 | Lot 38 Meadow Vista Townhomes Plat 1 |
Nearby Schools
Elementary School Altoona Elementary School | 1.6 miles away | KG - 06 | |
Elementary School Willowbrook Elementary School | 1.6 miles away | PK - 06 | |
Elementary School Clay Elementary | 2.1 miles away | PK - 06 |
