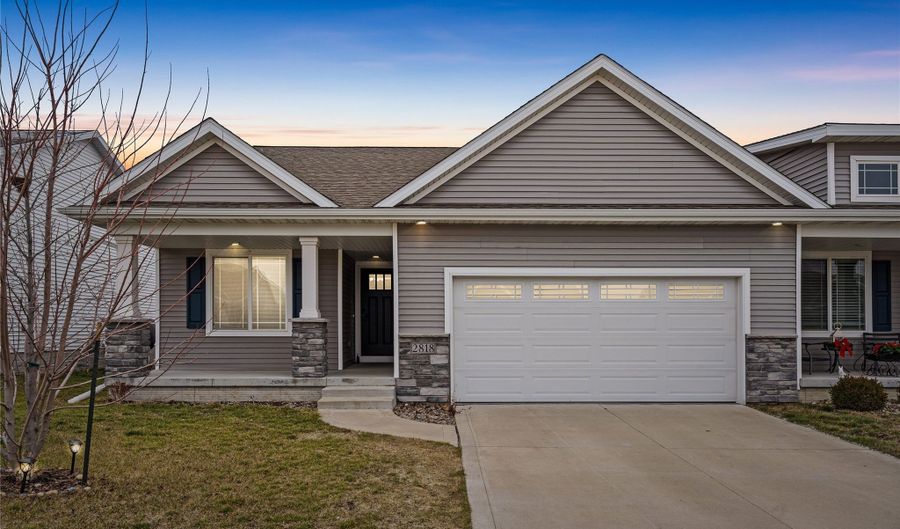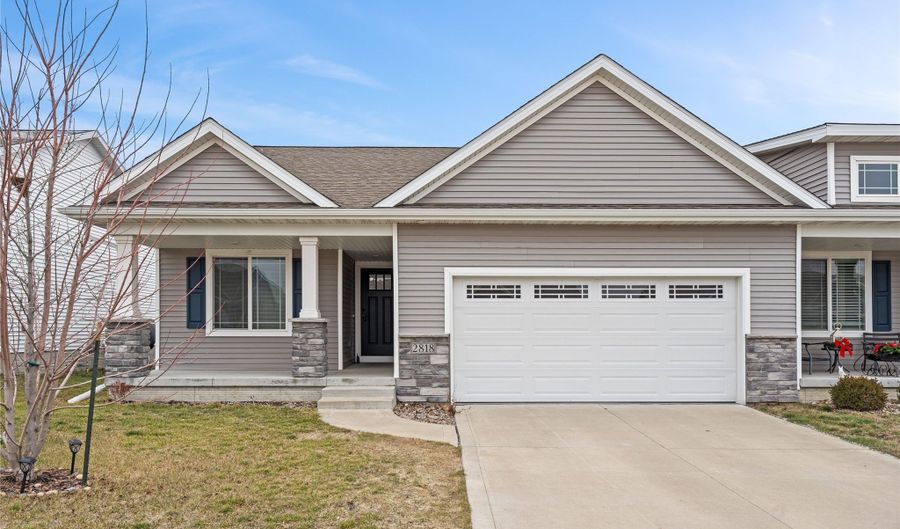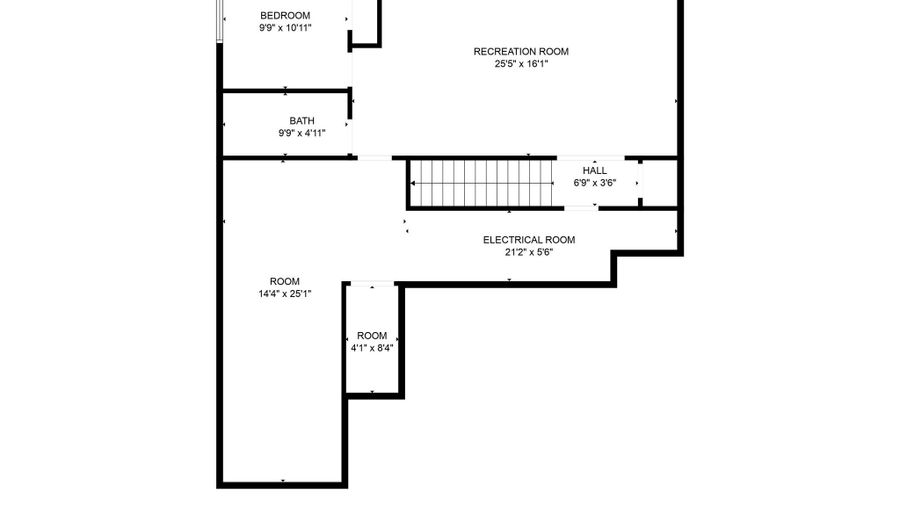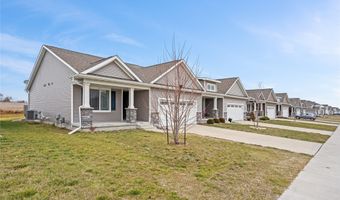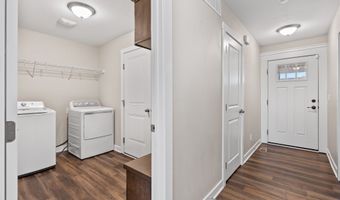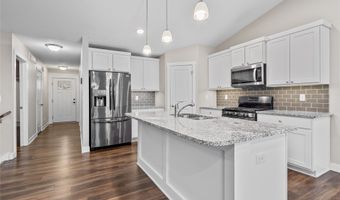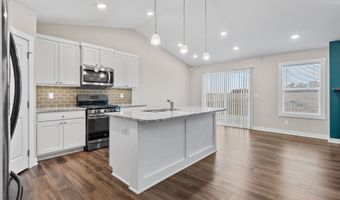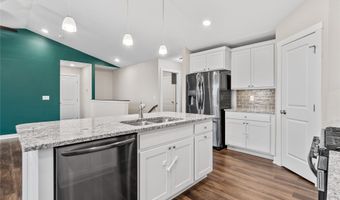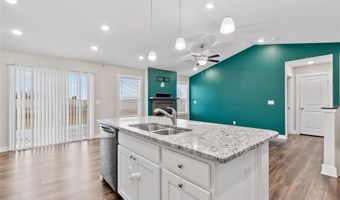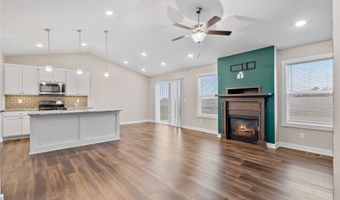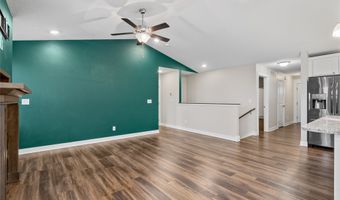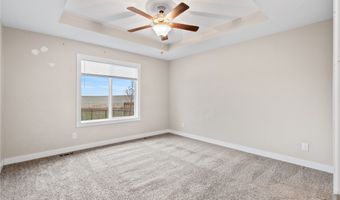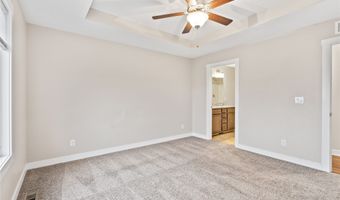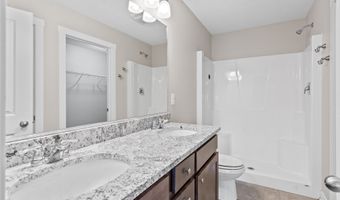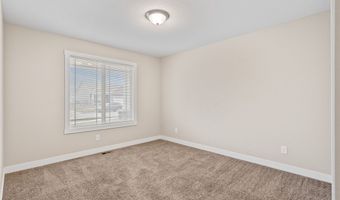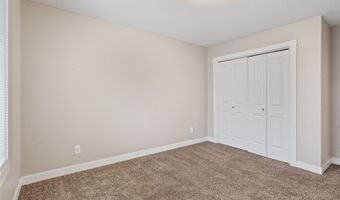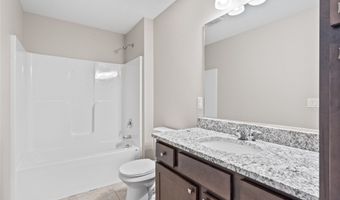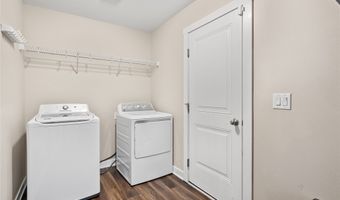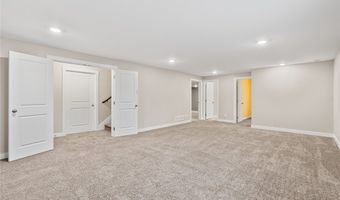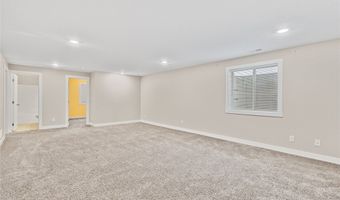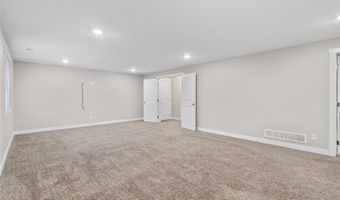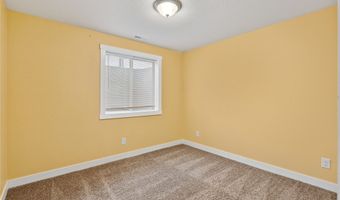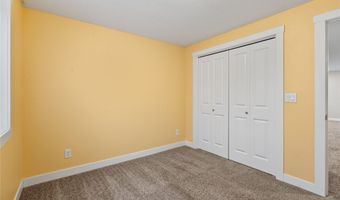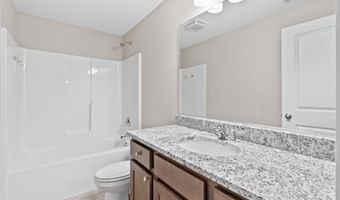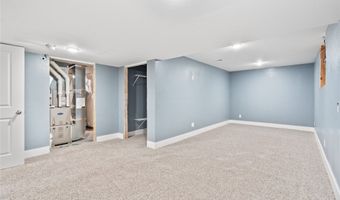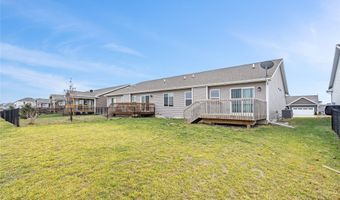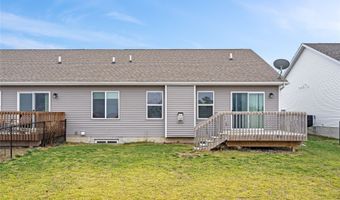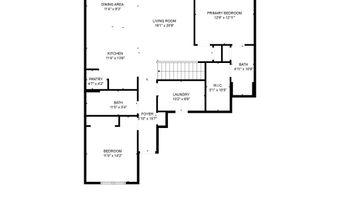2818 NW 44th St Ankeny, IA 50023
Price
$310,000
Listed On
Type
For Sale
Status
Active
3 Beds
3 Bath
1271 sqft
Asking $310,000
Snapshot
Type
For Sale
Category
Purchase
Property Type
Residential
Property Subtype
Condominium
MLS Number
709544
Parcel Number
18100800200131
Property Sqft
1,271 sqft
Lot Size
0.15 acres
Year Built
2019
Year Updated
Bedrooms
3
Bathrooms
3
Full Bathrooms
2
3/4 Bathrooms
1
Half Bathrooms
0
Quarter Bathrooms
0
Lot Size (in sqft)
6,490.44
Price Low
-
Room Count
-
Building Unit Count
-
Condo Floor Number
-
Number of Buildings
-
Number of Floors
0
Parking Spaces
0
Location Directions
Please ask listing agent for directions.
Legal Description
LOT 118B VILLAS AT BRINMORE ESTATES PLAT 1
Franchise Affiliation
Century 21 Real Estate
Special Listing Conditions
Auction
Bankruptcy Property
HUD Owned
In Foreclosure
Notice Of Default
Probate Listing
Real Estate Owned
Short Sale
Third Party Approval
Description
This stunning, recently built twinhome is ready for you to call it home! Featuring 3 bedrooms, plus an additional non-conforming bedroom in the basement, and 3 bathrooms, this spacious layout offers plenty of room for everyone.
The beautiful primary suite is a highlight, designed with comfort and style in mind. Enjoy the open floor plan with modern finishes and abundant natural light. With no neighbors behind, you'll appreciate the privacy and peaceful surroundings.
All mechanicals are in excellent condition, and the home comes complete with all appliances included—truly move-in ready!
More Details
MLS Name
Des Moines Area Association of REALTORS®, Inc.
Source
listhub
MLS Number
709544
URL
MLS ID
DMAARIA
Virtual Tour
PARTICIPANT
Name
Stephen Kerr
Primary Phone
(515) 720-2294
Key
3YD-DMAARIA-505300
Email
stephenkerr@c21sre.com
BROKER
Name
Century 21 Signature Real Estate
Phone
(515) 224-4002
OFFICE
Name
Century 21 Signature
Phone
(515) 224-4002
Copyright © 2025 Des Moines Area Association of REALTORS®, Inc. All rights reserved. All information provided by the listing agent/broker is deemed reliable but is not guaranteed and should be independently verified.
Features
Basement
Dock
Elevator
Fireplace
Greenhouse
Hot Tub Spa
New Construction
Pool
Sauna
Sports Court
Waterfront
Appliances
Dishwasher
Dryer
Microwave
Refrigerator
Washer
Architectural Style
Ranch
Construction Materials
Stone
Vinyl Siding
Exterior
Deck
Flooring
Carpet
Tile
Heating
Fireplace
Interior
Dining Area
Fireplace
Parking
Garage
Patio and Porch
Deck
Roof
Asphalt
Shingle
Rooms
Bathroom 1
Bathroom 2
Bathroom 3
Bedroom 1
Bedroom 2
Bedroom 3
History
| Date | Event | Price | $/Sqft | Source |
|---|---|---|---|---|
| Listed For Sale | $310,000 | $244 | Century 21 Signature |
Expenses
| Category | Value | Frequency |
|---|---|---|
| Home Owner Assessments Fee | $192 | Annually |
Taxes
| Year | Annual Amount | Description |
|---|---|---|
| $4,897 |
Nearby Schools
Elementary School Ashland Ridge Elementary | 1.6 miles away | PK - 05 | |
Elementary School Westwood Elementary School | 2 miles away | PK - 05 | |
Middle School Northview Middle School | 2.3 miles away | 08 - 09 |
Get more info on 2818 NW 44th St, Ankeny, IA 50023
By pressing request info, you agree that Residential and real estate professionals may contact you via phone/text about your inquiry, which may involve the use of automated means.
By pressing request info, you agree that Residential and real estate professionals may contact you via phone/text about your inquiry, which may involve the use of automated means.
