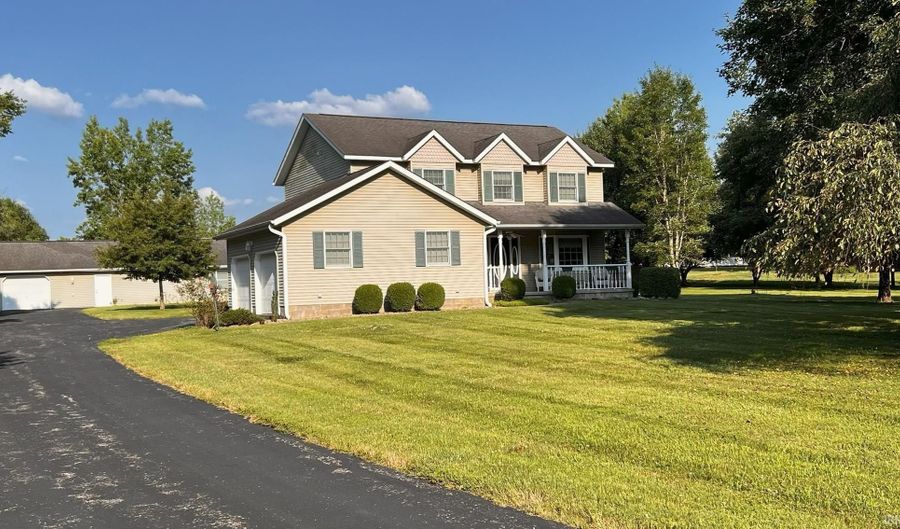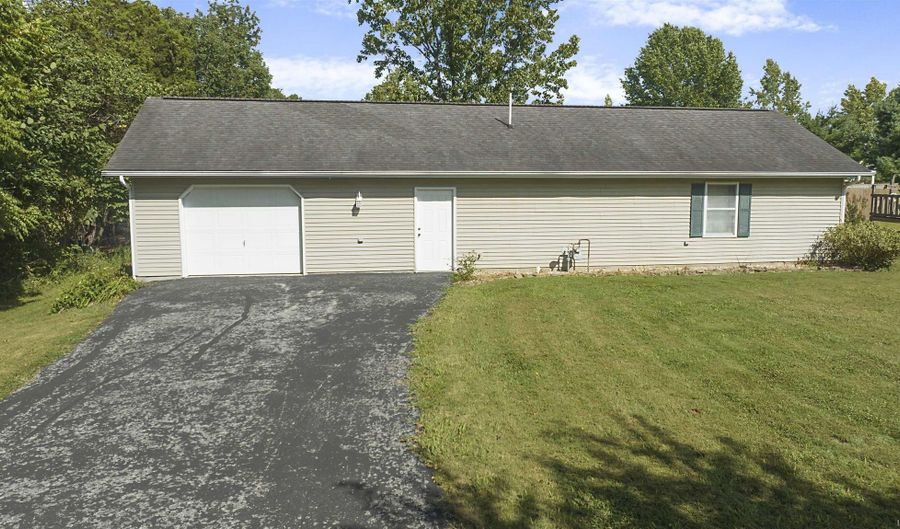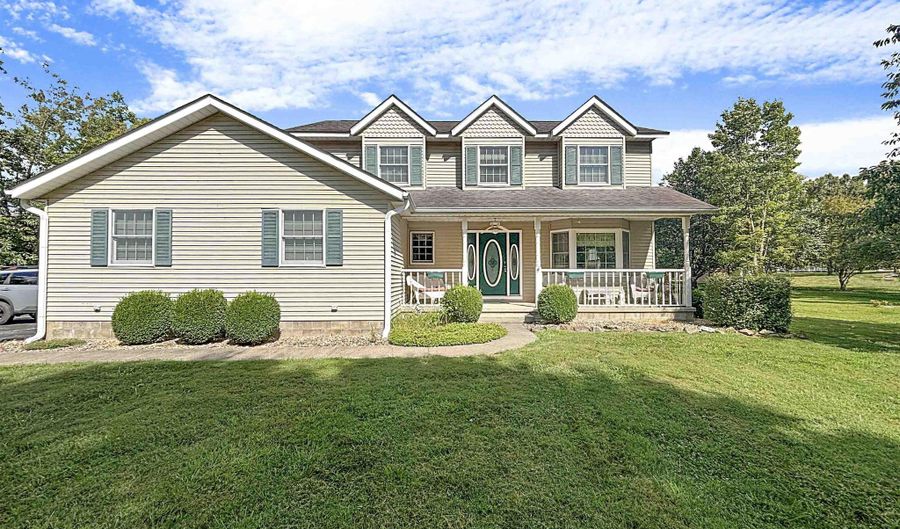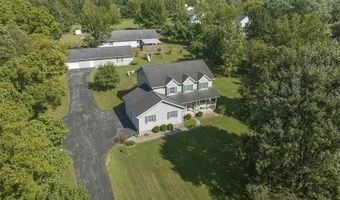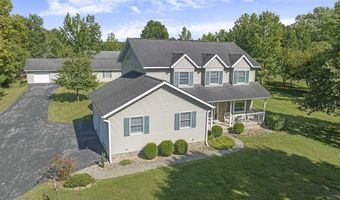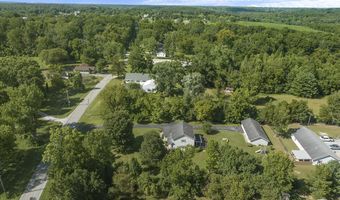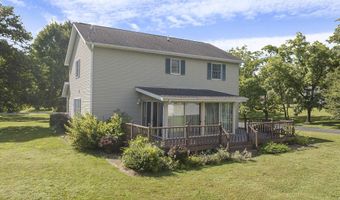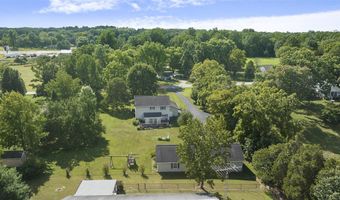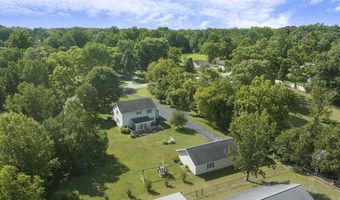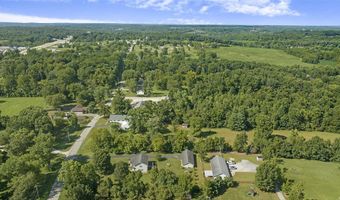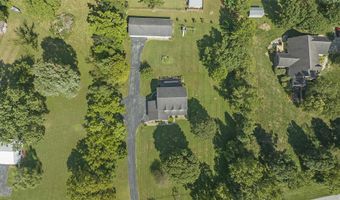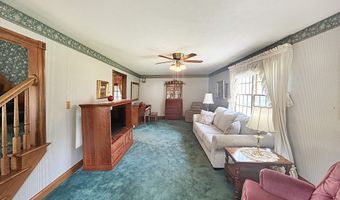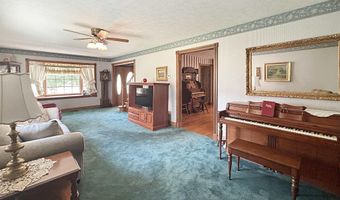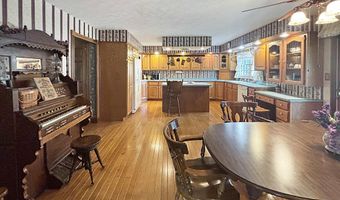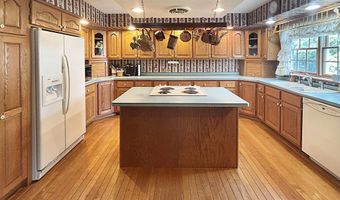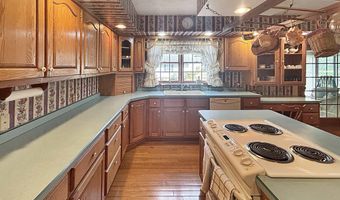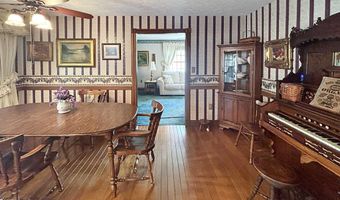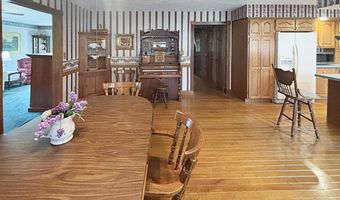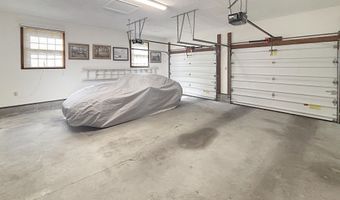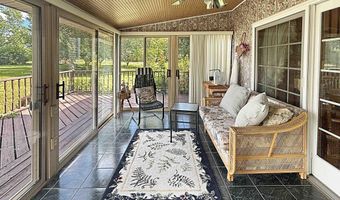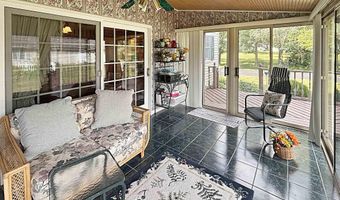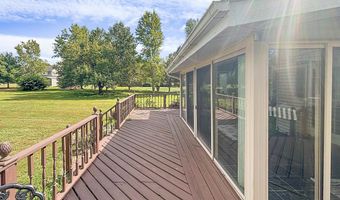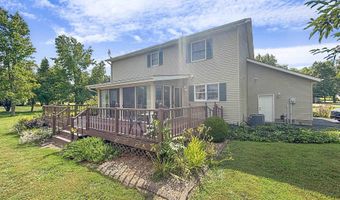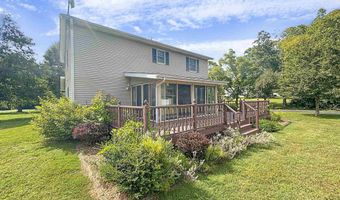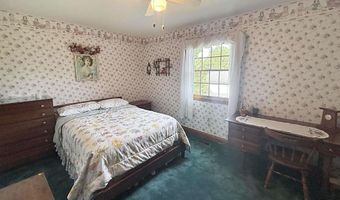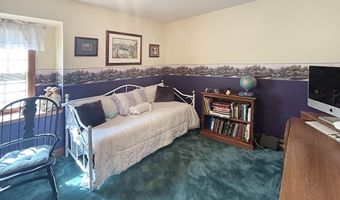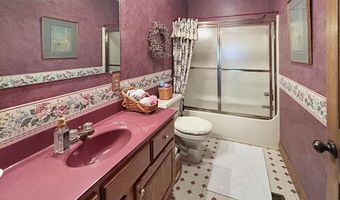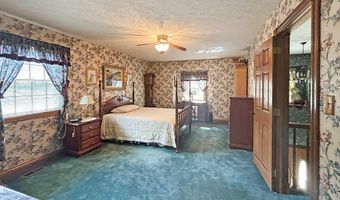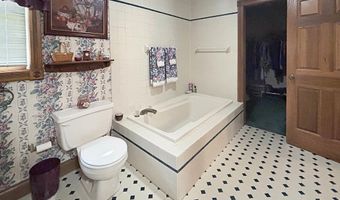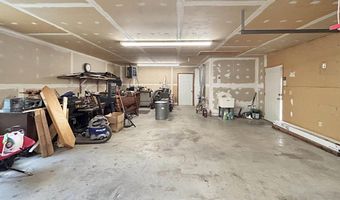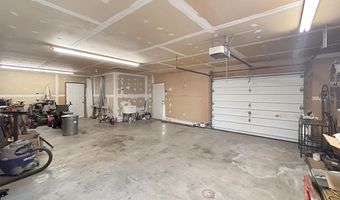2818 Dixie Hwy Bedford, IN 47421
Snapshot
Description
Located between Bedford and Mitchell, this stunning 3-bedroom, 3.5-bath Victorian home has so much to offer. Beautifully maintained and full of character, the home features rich hardwood floors, a grand open foyer with a custom oak staircase, and detailed woodwork throughout. The spacious kitchen and dining area boast custom-crafted oak cabinetry, ideal for both daily living and entertaining. Just off the dining room, enjoy a 4-season sunroom with slate flooring that opens onto a deck—perfect for morning coffee or evening relaxation. The generously sized living room offers plush carpeting and ample space for family gatherings or hosting guests. Upstairs, you will find 2 bedrooms and the luxurious master suite, which includes a large walk-in closet and an ensuite bath with ceramic flooring, double vanity, a separate shower, and a garden tub. A convenient stackable washer/dryer is located just off the master bath. Outdoors, the property includes a 24' x 60' detached building with a 1-2 car garage, abundant storage, and a fully finished bonus room—ideal as a workshop, home office, gym, or guest suite. This versatile space even includes a full bathroom. This home offers a rare combination of classic architecture —perfect for those seeking comfort, space, and style in a peaceful setting.
More Details
Features
History
| Date | Event | Price | $/Sqft | Source |
|---|---|---|---|---|
| Price Changed | $399,900 -3.64% | $205 | Keller Williams - Indy Metro South LLC | |
| Listed For Sale | $415,000 | $213 | Keller Williams - Indy Metro South LLC |
Taxes
| Year | Annual Amount | Description |
|---|---|---|
| $2,234 |
Nearby Schools
Elementary School Englewood Elementary School | 3.1 miles away | PK - 12 | |
Middle School Parkview Intermediate School | 4.3 miles away | 03 - 05 | |
Elementary School Parkview Primary School | 4.3 miles away | PK - 02 |
