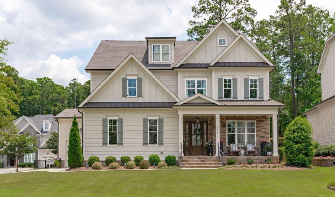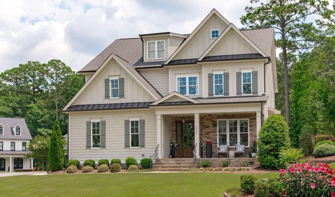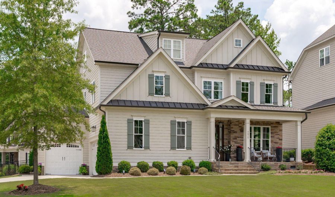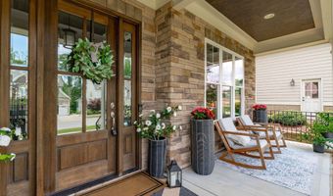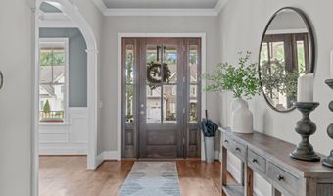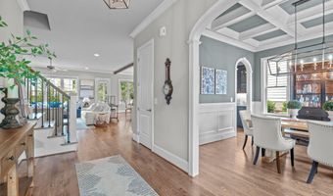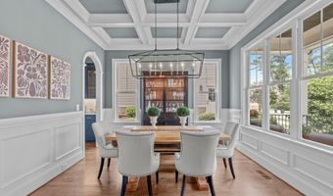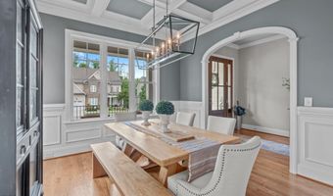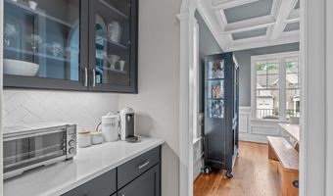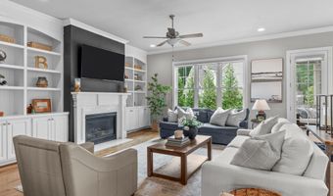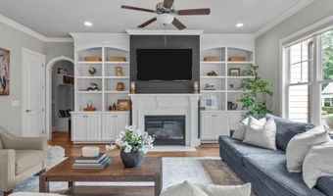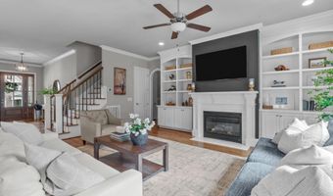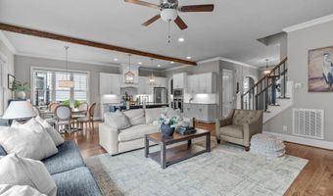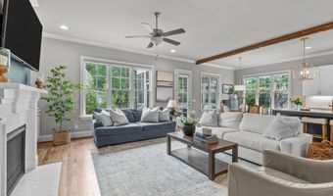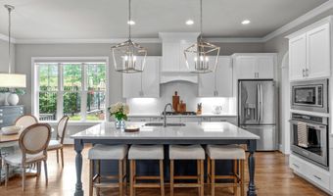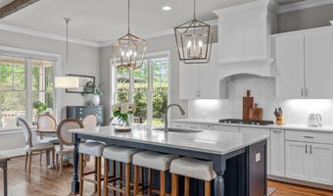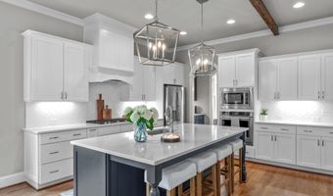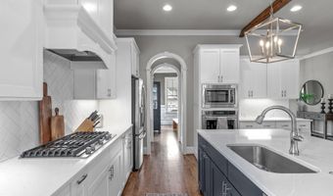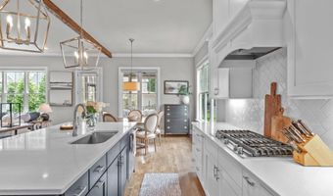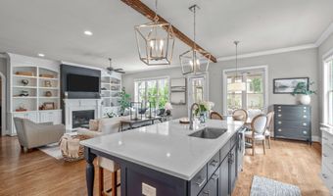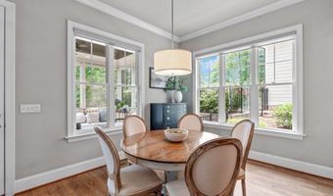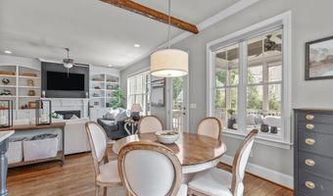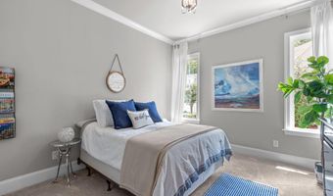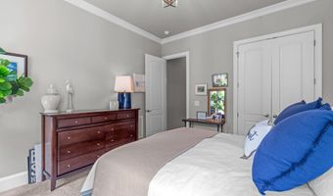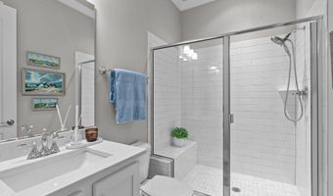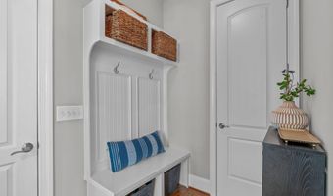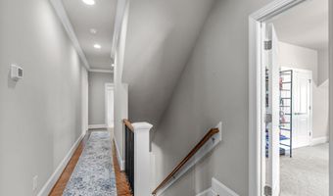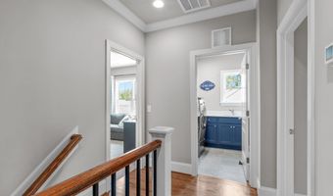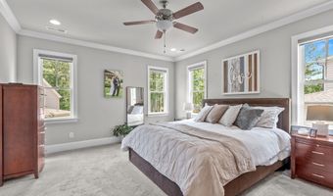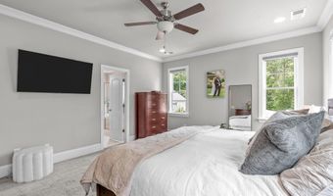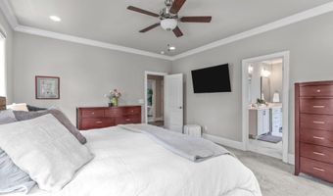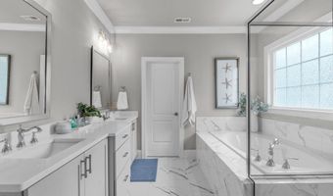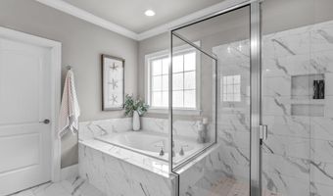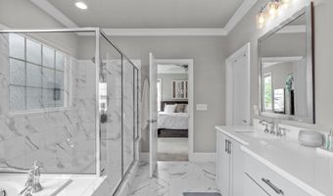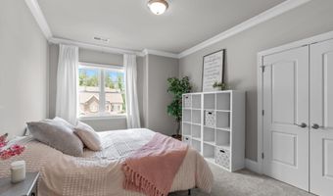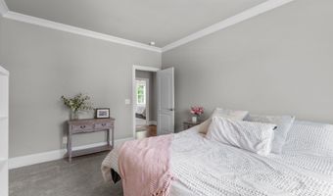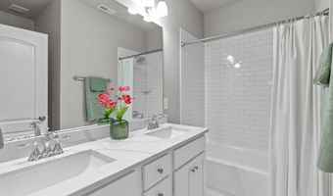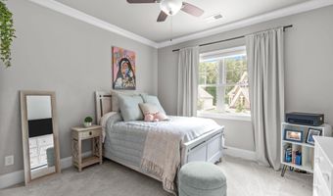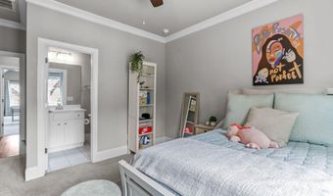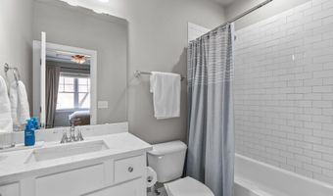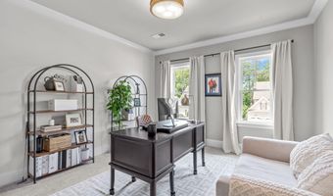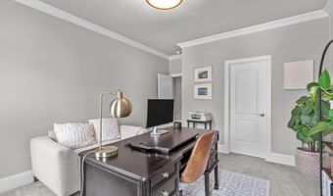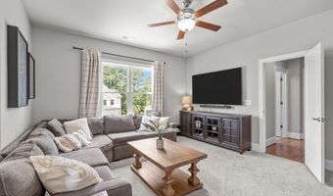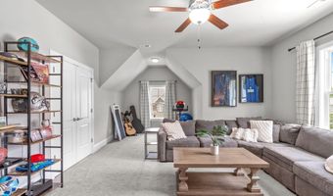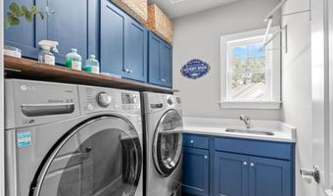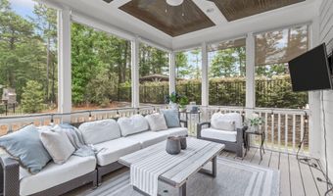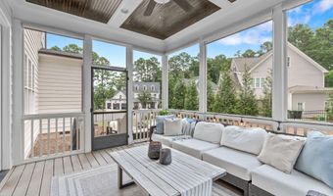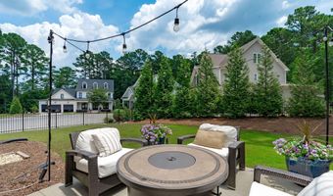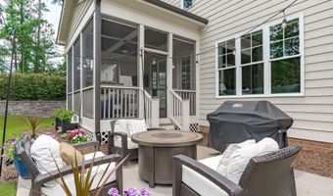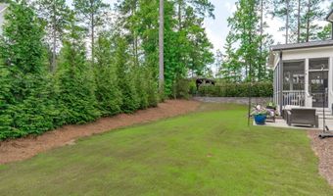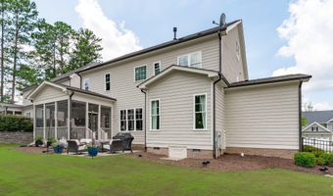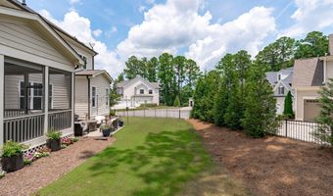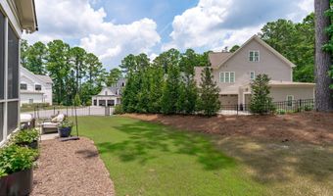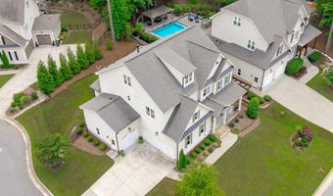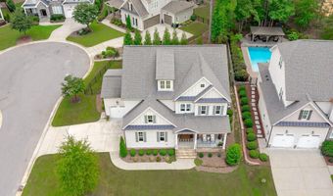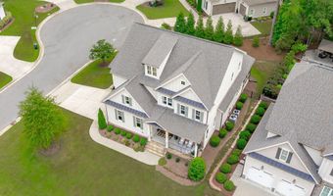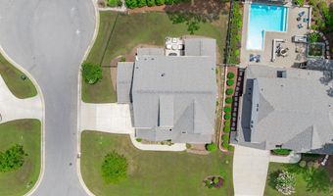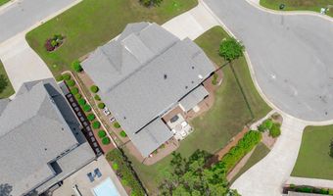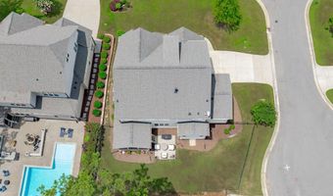2817 Walden Rd Apex, NC 27502
Snapshot
Description
Gorgeous custom-built beauty in coveted Bella Casa on a corner cul-de-sac homesite. A 3-car garage, rocking chair front porch, and stone-accented exterior welcome you 'home.' The site features finished hardwood floors throughout most of the main level. Large, private dining room with coffered ceiling detail. Substantial millwork throughout, including cased arch openings, crown molding, and shadow box trim. Gourmet kitchen with huge center island, granite countertops, custom wood beam detail, sleek tile backsplash, custom soft close cabinetry, and stainless steel appliances including wall oven/microwave and 5 burner gas cooktop. All are open to a sun-filled breakfast area and a lavish family room with built-ins and a gas fireplace. A Butler pantry and mud room make for a perfect use of space and square footage. Main-level guest suite with beautiful full bath. Oak stairs and iron balusters. Large primary bedroom with an opulent en-suite bathroom featuring a soaking tub, oversized shower, double vanity, private toilet area, and a huge walk-in closet. Ample-sized secondary bedrooms and an awesome bonus room! The screened porch overlooks the patio and is a fully fenced and usable yard. Incredible unfinished attic; excellent storage or prime for future expansion. Neighborhood pools, tennis courts, and clubhouses! Ideal Apex location, walk to top-rated schools, minutes to historic downtown Apex, Beaver Creek Shopping Center, Publix Pointe, Apex Nature Park, and Seymour Athletic Fields.
More Details
Features
History
| Date | Event | Price | $/Sqft | Source |
|---|---|---|---|---|
| Listed For Sale | $1,150,000 | $351 | The Wolgin Real Estate Group |
Expenses
| Category | Value | Frequency |
|---|---|---|
| Home Owner Assessments Fee | $1,058 | Annually |
Taxes
| Year | Annual Amount | Description |
|---|---|---|
| 2024 | $8,957 |
Nearby Schools
Elementary School Olive Chapel Elementary | 2.1 miles away | KG - 05 | |
Elementary School Apex Elementary | 2.9 miles away | KG - 05 | |
Middle School Apex Middle | 3.4 miles away | 06 - 08 |
