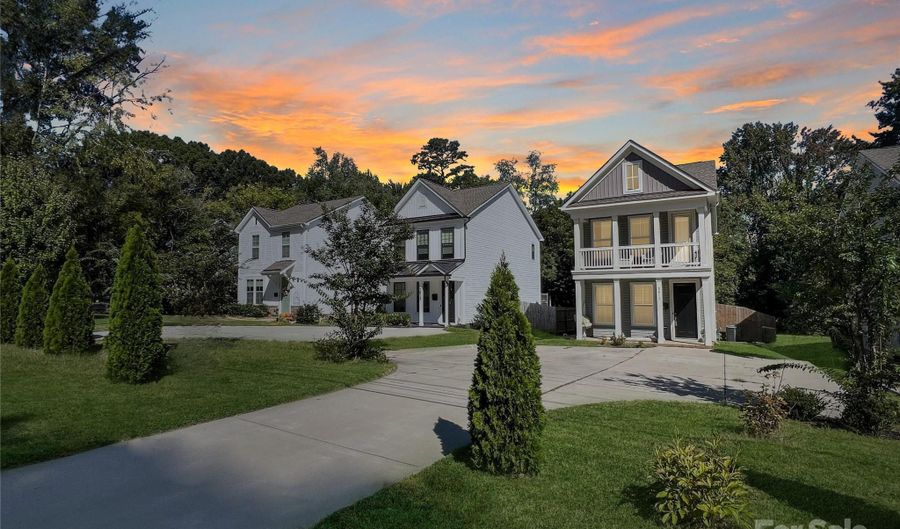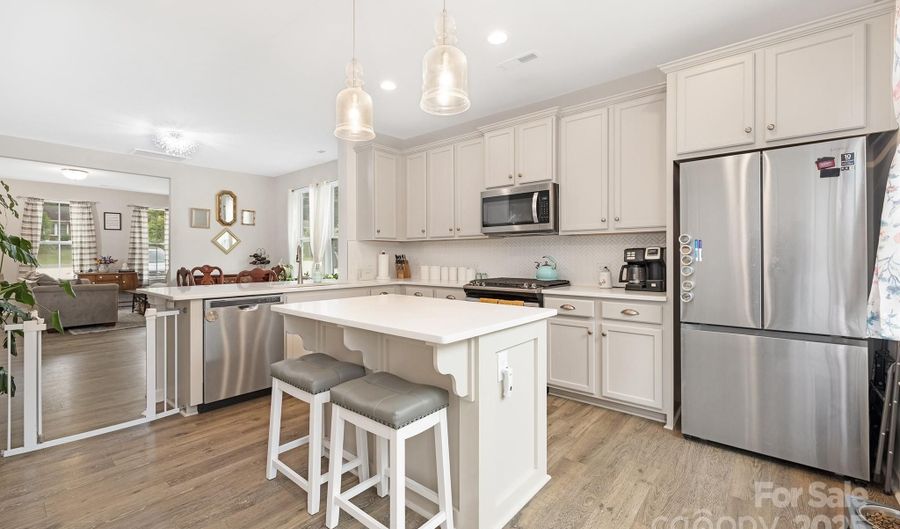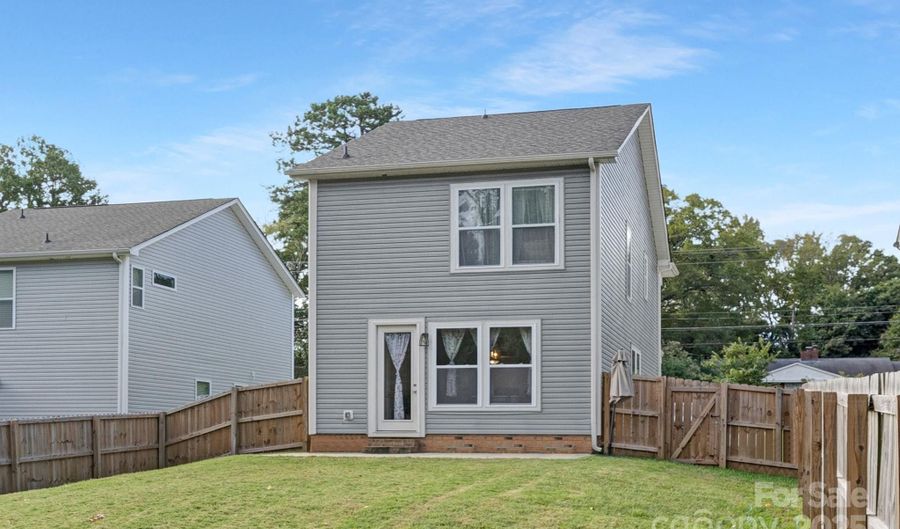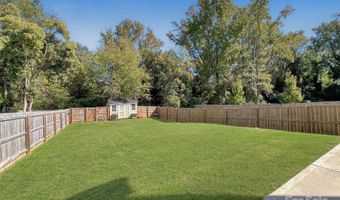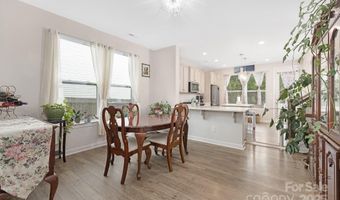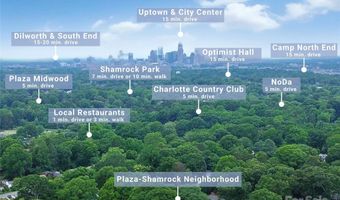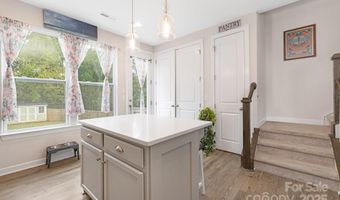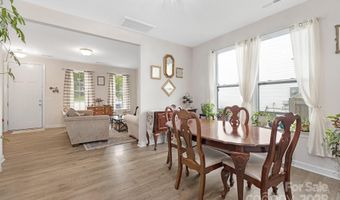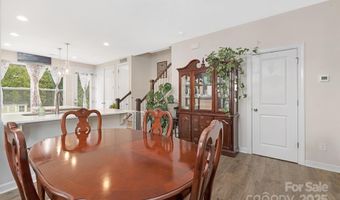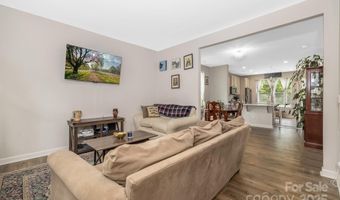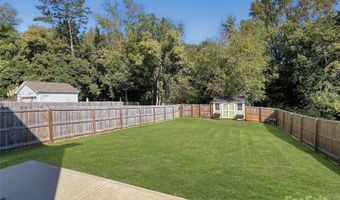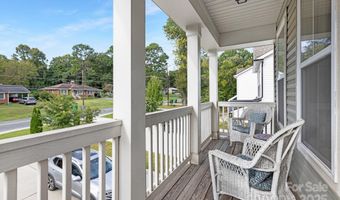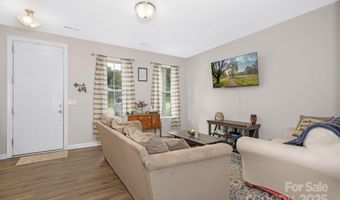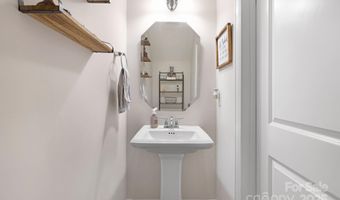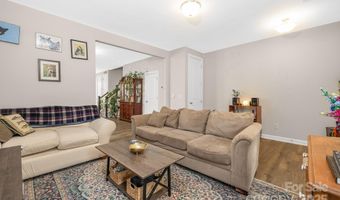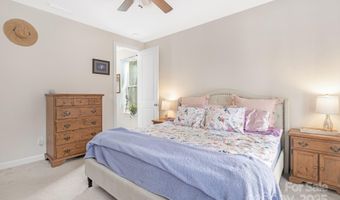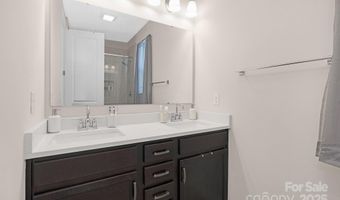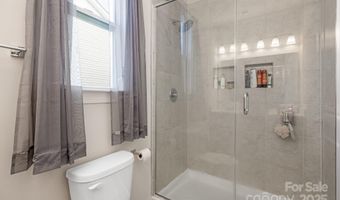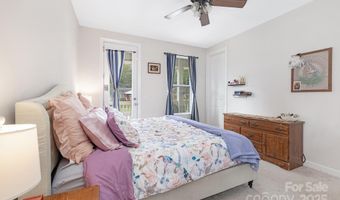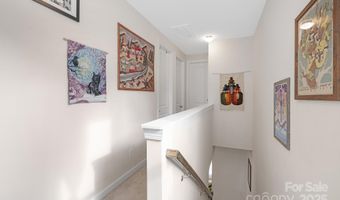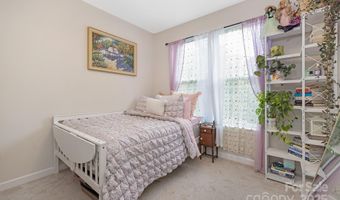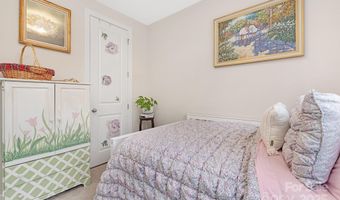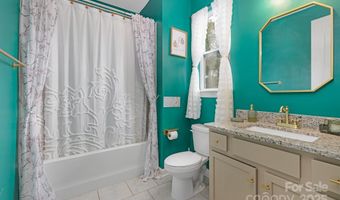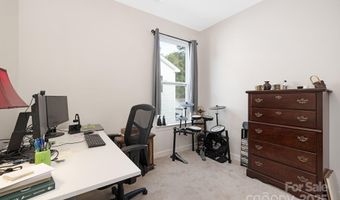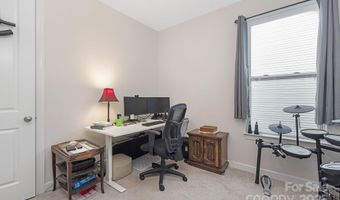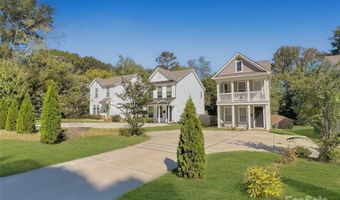2817 Shamrock Dr Charlotte, NC 28205
Snapshot
Description
Home qualifies for first-time homebuyer program through Huntington National Bank, offering up to $5,500 credit toward closing costs, no mortgage insurance and a $5,000 bond that can be applied toward down payment or closing costs, reach out for further info! Completed in 2020, this 3BR, 2.5Bth home blends timeless design with modern comfort and thoughtful details throughout. From 9' ceilings and 8' doors to abundant natural light, every space feels open and bright! The stunning kitchen serves as the heart of the home featuring quartz countertops, a large island, gas range, herringbone tile backsplash, stainless steel appliances, and custom cabinetry with high-end hardware. The open floor plan flows seamlessly into the dining and living areas with durable LVP flooring, perfect for entertaining or everyday living. Upstairs, the spacious primary suite offers a walk-in closet and rare private balcony access, the only home on the street with this feature. Two additional bedrooms and a full bath complete the upper level, providing flexibility for guests, family, or a home office. Enjoy outdoor living on the covered front porch with charming porch swing or in the fully fenced backyard with lush trees for added privacy. The yard includes a 10x12 shed and multiple fruiting plants including blueberries, blackberries, and mulberries. Additional highlights include walkable to dining, ample parking, and the confidence of still being under the builder's 10 year structural warranty (True Homes). Lovingly maintained by the original owners, this home is truly move-in ready! Just minutes to Uptown, Plaza Midwood, NoDa, shopping, dining, and entertainment. A rare opportunity to own a newer home in one of Charlotte's most vibrant neighborhoods, schedule your showing today!
More Details
Features
History
| Date | Event | Price | $/Sqft | Source |
|---|---|---|---|---|
| Price Changed | $529,900 -3.64% | $359 | EXP Realty LLC Ballantyne | |
| Listed For Sale | $549,900 | $373 | EXP Realty LLC Ballantyne |
Taxes
| Year | Annual Amount | Description |
|---|---|---|
| $0 | L3 M66-665 |
Nearby Schools
High School Garinger - Leadership And Public Service | 0.3 miles away | 09 - 12 | |
High School Garinger High | 0.3 miles away | 09 - 12 | |
High School Garinger Business And Finance | 0.3 miles away | 09 - 11 |
