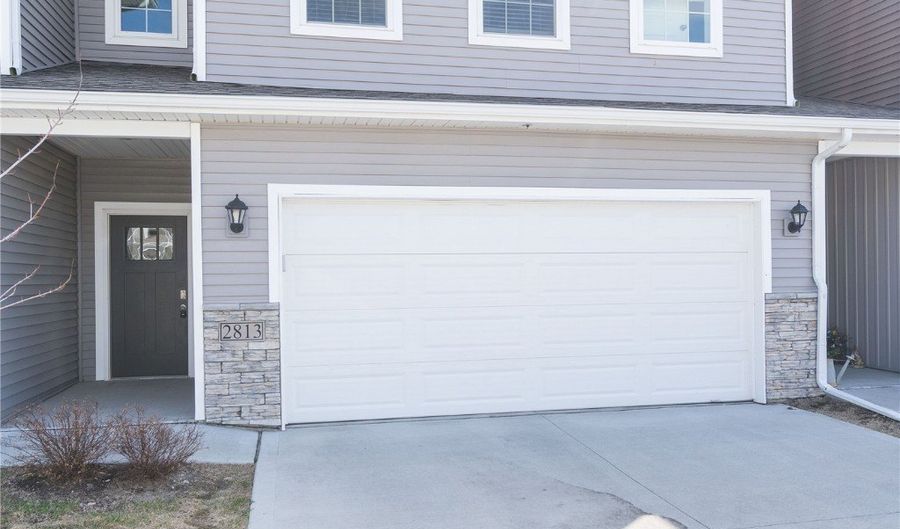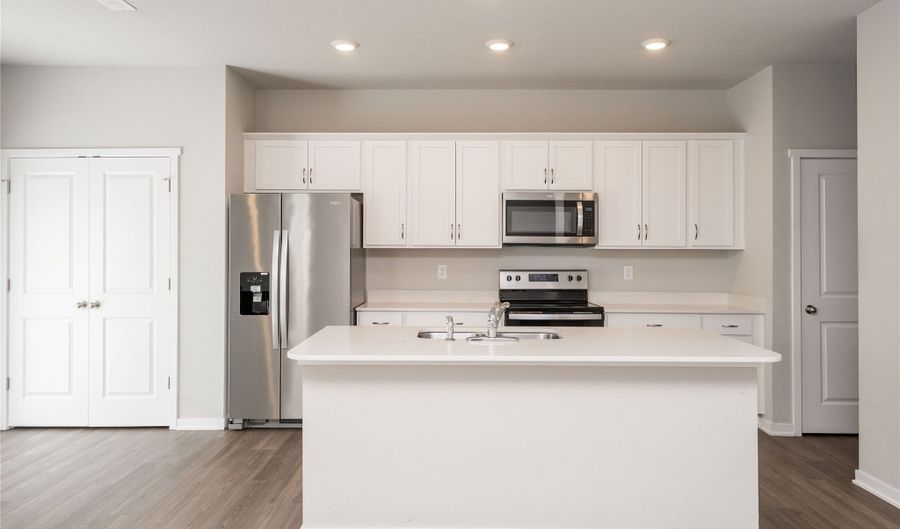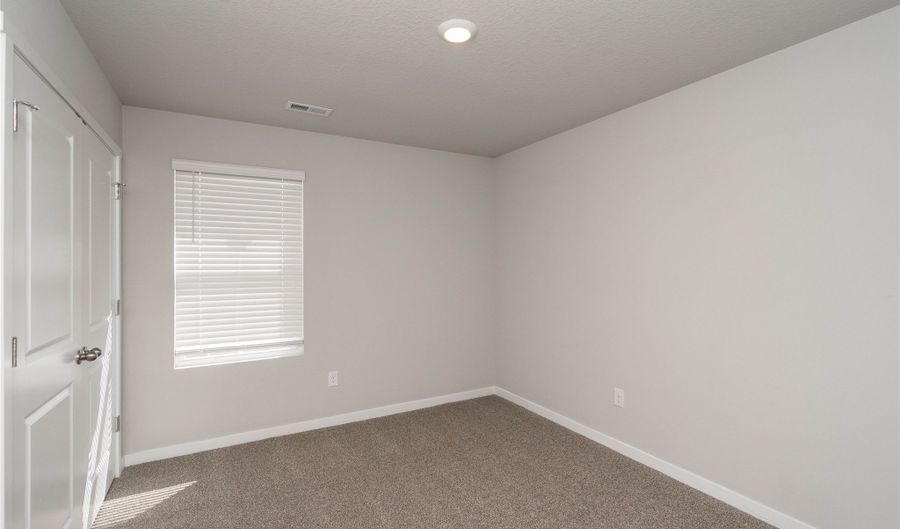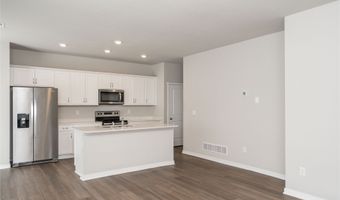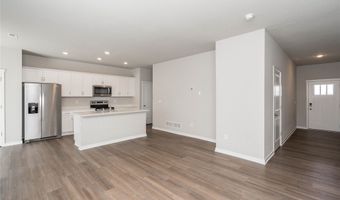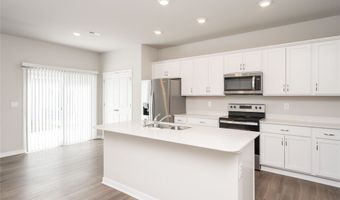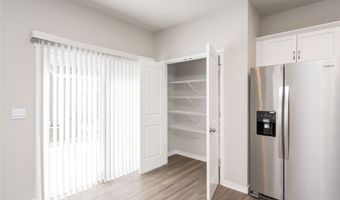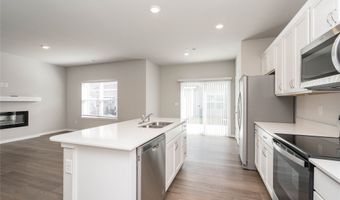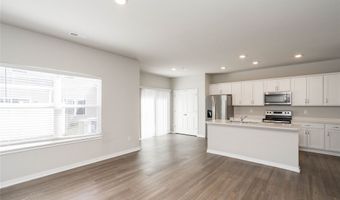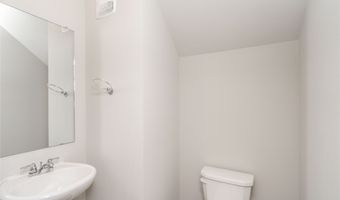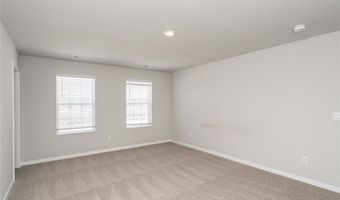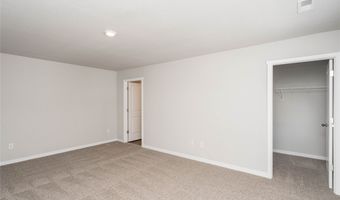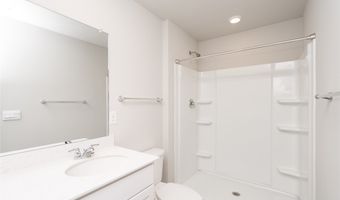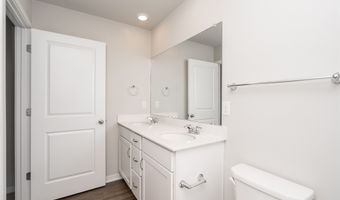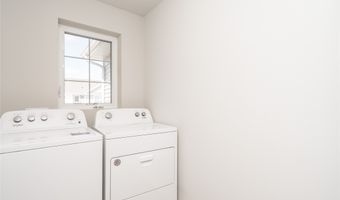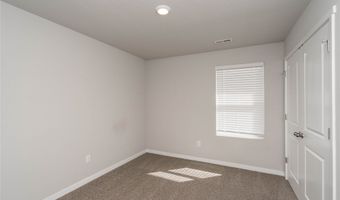2813 NW 35th Ln Ankeny, IA 50023
Snapshot
Description
This beautiful townhome offers a perfect blend of comfort and style. Step inside to discover a spacious living area, highlighted by a large living room with an elegant electric fireplace. The modern kitchen features stainless steel appliances, recessed lighting, and a center island with seating that provides both functionality and style. The painted cabinets add a touch of warmth, making this kitchen the heart of the home. Upstairs, you'll find sizable bedrooms designed for comfort and privacy, with the highlight being the large primary suite that boasts an ensuite bath, complete with dual vanities for added convenience, and a walk-in closet. A two-car attached garage provides ample parking and storage. The association features a community pool, clubhouse, and pickleball courts. Call to schedule a showing today!
More Details
Features
History
| Date | Event | Price | $/Sqft | Source |
|---|---|---|---|---|
| Listed For Sale | $244,900 | $152 | LPT Realty, LLC |
Expenses
| Category | Value | Frequency |
|---|---|---|
| Home Owner Assessments Fee | $175 | Monthly |
Taxes
| Year | Annual Amount | Description |
|---|---|---|
| $4,106 |
Nearby Schools
Elementary School Westwood Elementary School | 1.5 miles away | PK - 05 | |
Elementary School Ashland Ridge Elementary | 1.2 miles away | PK - 05 | |
Middle School Northview Middle School | 1.9 miles away | 08 - 09 |
