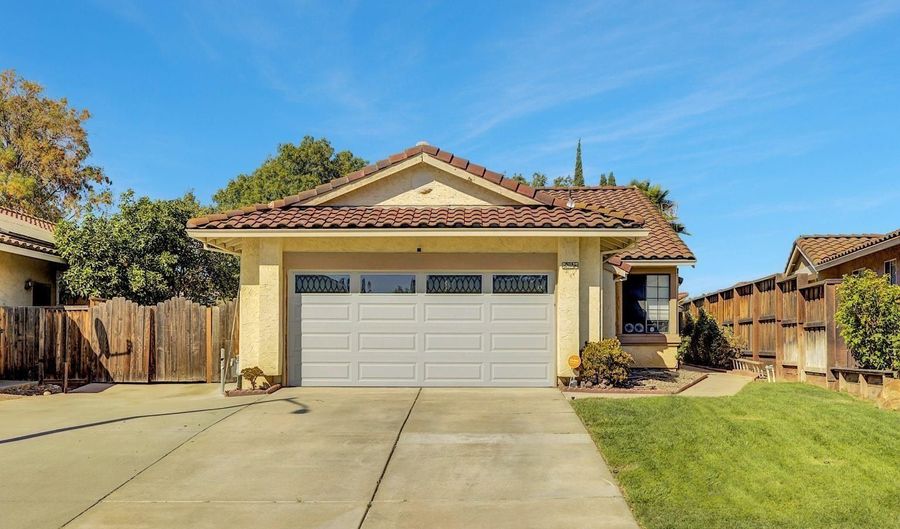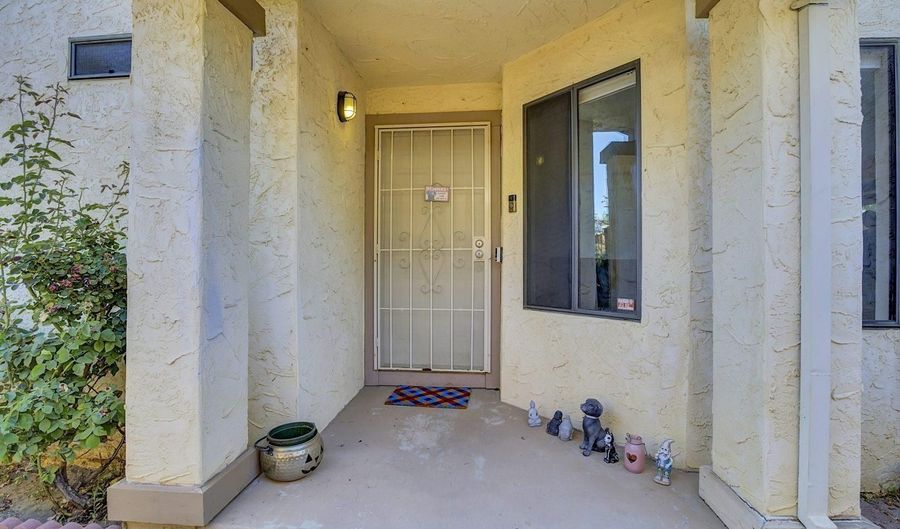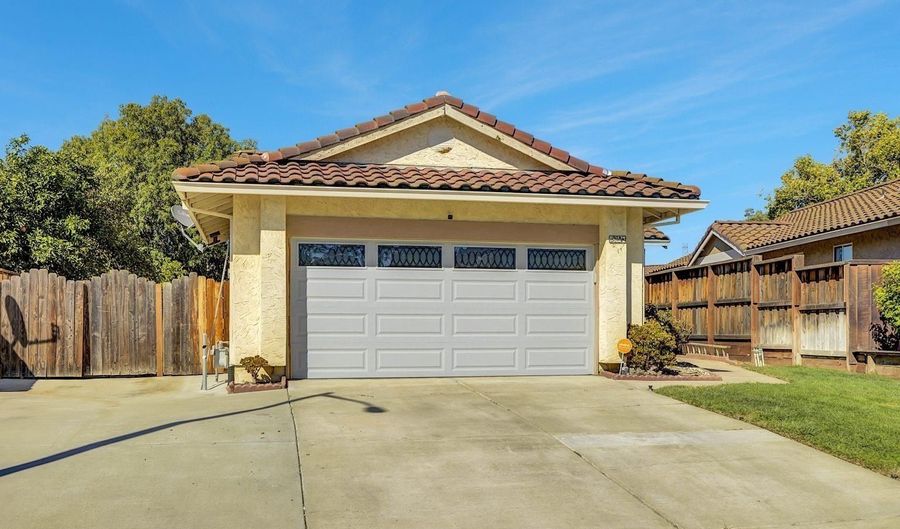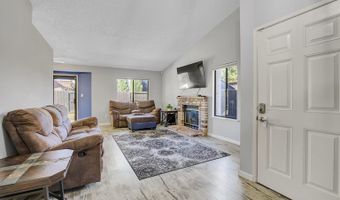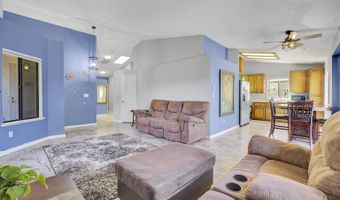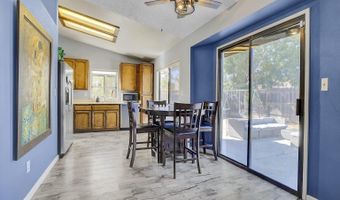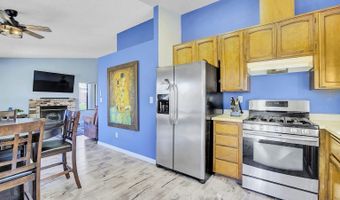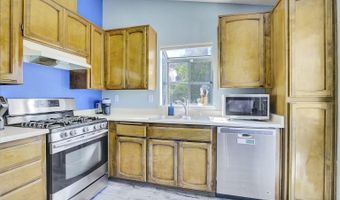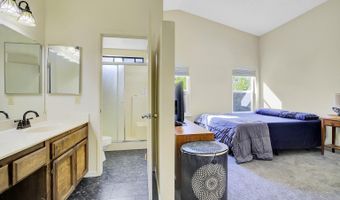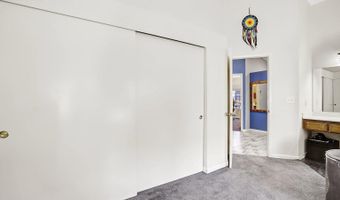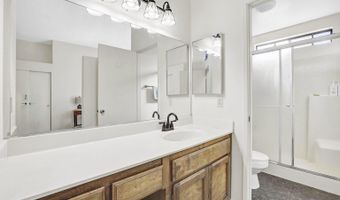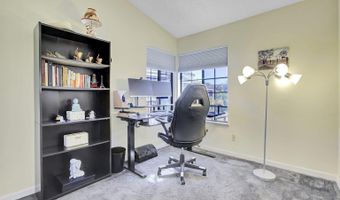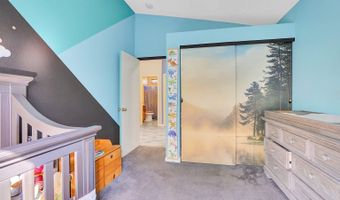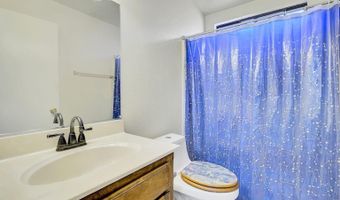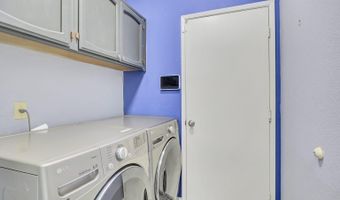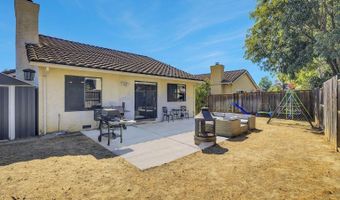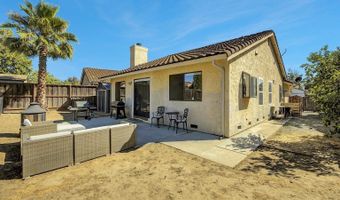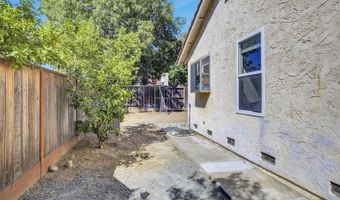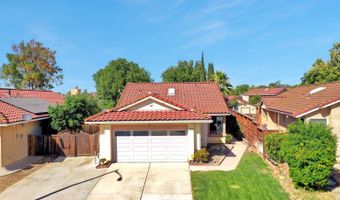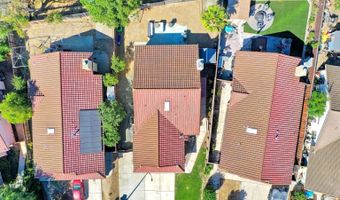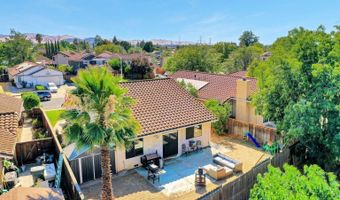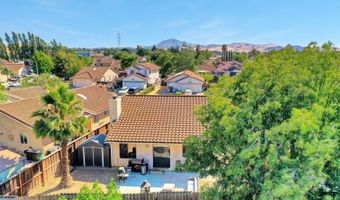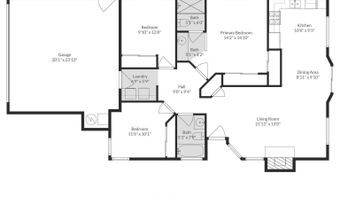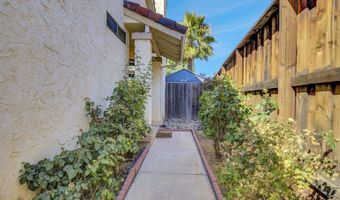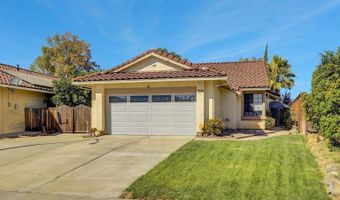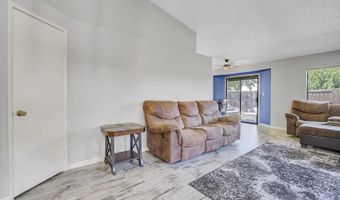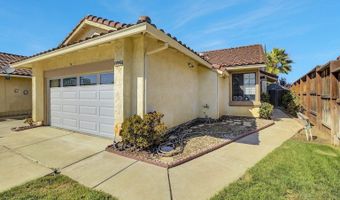WELCOME HOME!! This stunning, open-concept, single-story home is finally on the market and ready for you to make it your own. If natural light & spacious living are at the top of your wish list, you’ve just found the perfect place. Step inside, & you'll be greeted by a large, updated family room featuring LVP flooring and an abundance of windows that flood the space with sunlight. The family room also boasts a charming brick fireplace, creating a cozy atmosphere for relaxing evenings or gatherings. Adjacent to the family room is the kitchen equipped with updated stainless steel appliances which includes a gas stove top/oven combo providing all the modern convenience's. Large windows continue the flow of natural light, making meal prep an enjoyable experience. Off the main entrance, you'll find a hallway with LVP flooring that leads into 2 standard bedrooms w/ upgraded carpet. The spacious primary bedroom features large closets for storage that flows into attached primary bath. End of the hallway, you'll find a laundry area, w/cabinets. Home also includes newer HVAC & Insulated Garage Door. The backyard offers a large patio, play area, shed, & large side access. *LOCATION IS A PLUS, CLOSE TO BART, HWY 4, SCHOOLS, WALKING DISTANCE TO 2 NEIGBERHOOD PARKS & DELTA WATER ACTIVITIES.*
