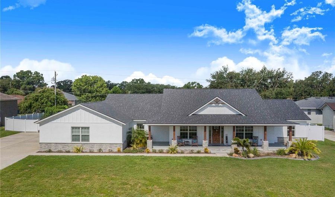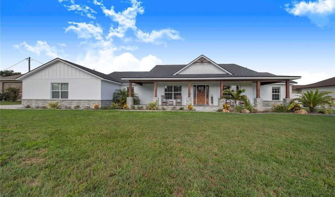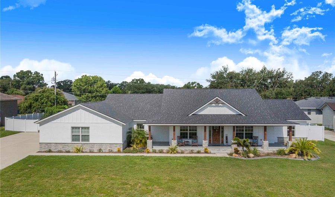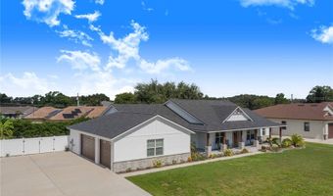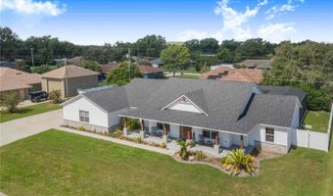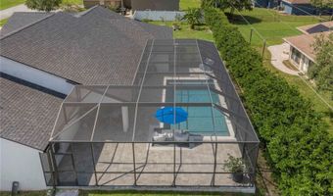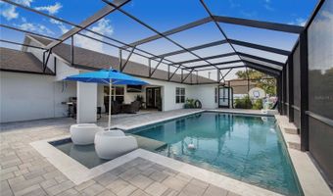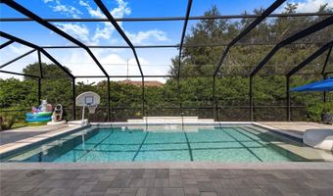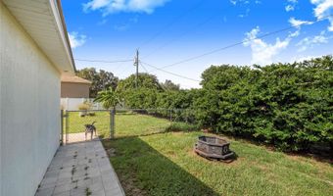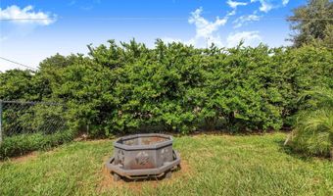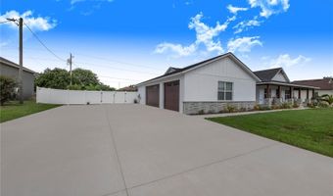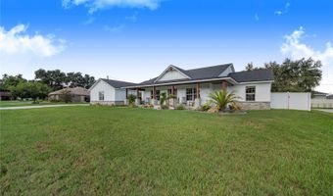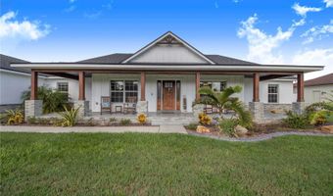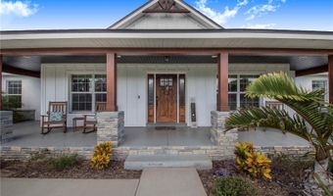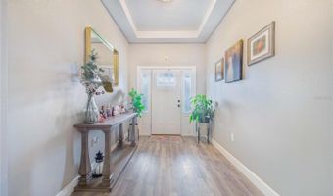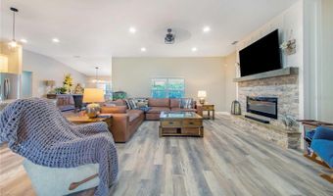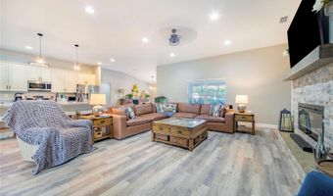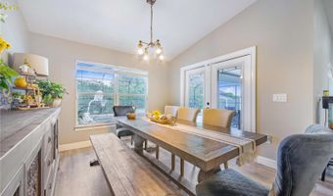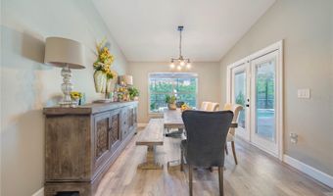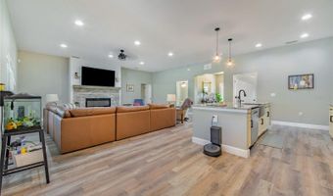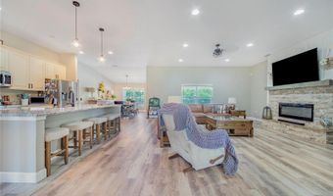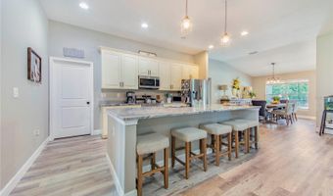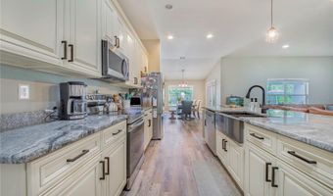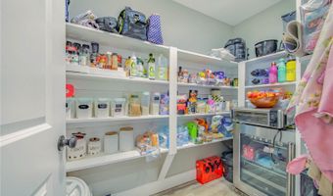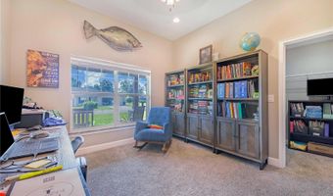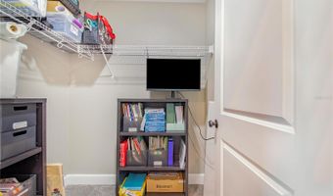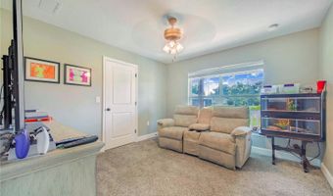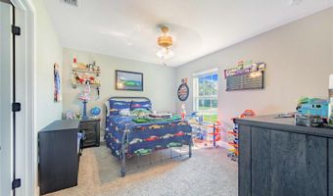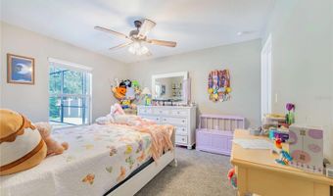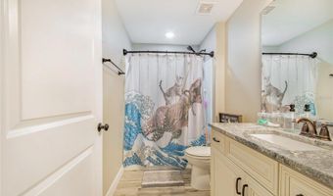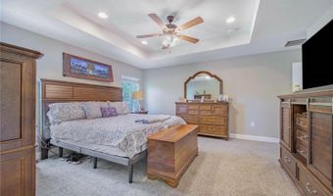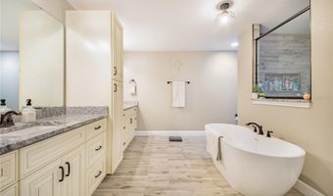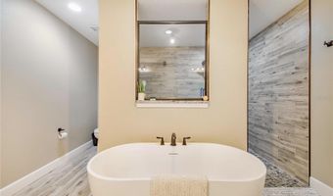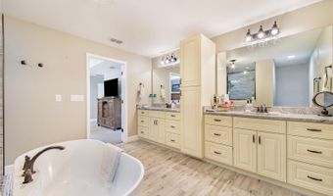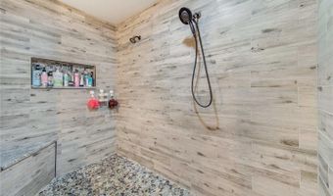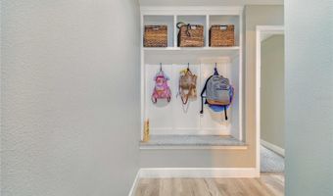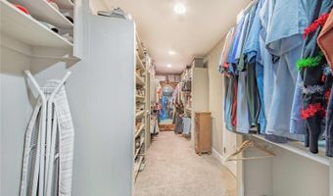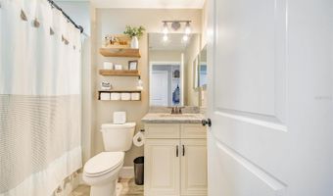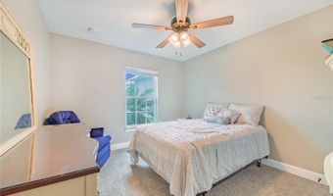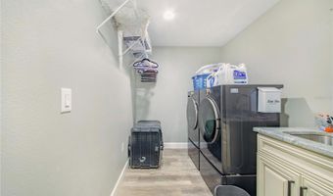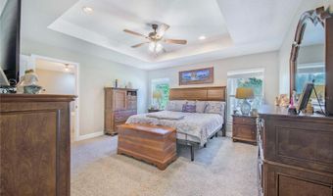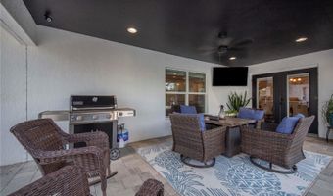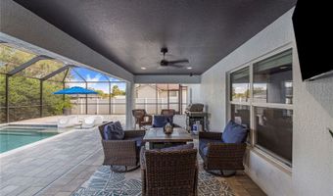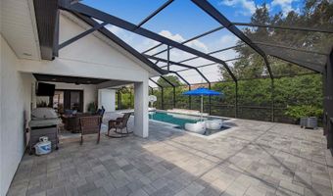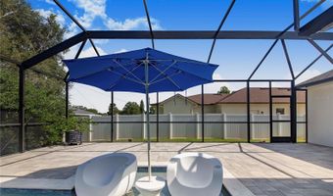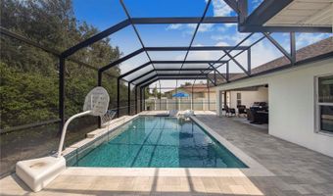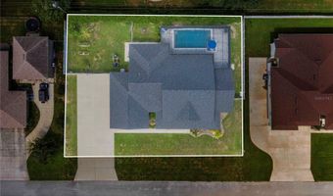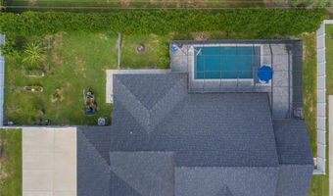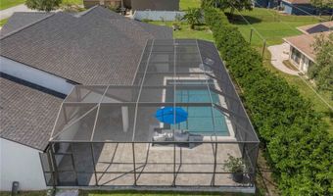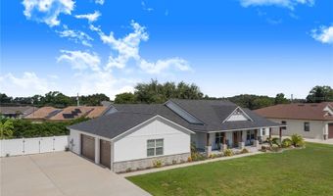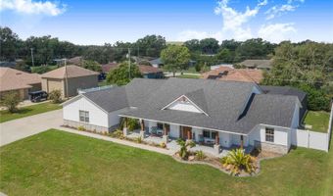2812 MURCOTT St Auburndale, FL 33823
Snapshot
Description
Welcome to 2812 Murcott Street in beautiful Auburndale, FL! This exceptional home combines custom, one of a kind craftsmanship, modern upgrades, and thoughtful design—perfect for those seeking both luxury and function. This is a 6 bedroom 3 bathroom home that has a new inground saltwater pool with a huge screened in pool cage.
Inside, you'll find solid wood cabinetry and granite countertops throughout, along with elegant granite window sills that add a refined touch. The spacious layout includes walk-in closets in all bedrooms, a custom pantry, and a custom-designed master suite featuring a spa-like bath and an expansive, custom master closet that must be seen to be appreciated.
An electric fireplace creates a cozy focal point in the main living area, while a large walk-up attic provides incredible storage potential. Off the oversized 3-car garage, you’ll find a generous storage room, ideal for seasonal items, tools, or hobby gear. The home is equipped with a security system and exterior cameras for added peace of mind.
Step outside to your private oasis! The backyard features a magnificent new saltwater pool, new pool cage, and new pavers, creating a picture-perfect retreat that really sets this home apart from the rest. Entertain with ease using the outdoor TV hookup, or simply relax in your 6ft privacy-fenced yard surrounded by fruit trees.Tons of room for private and protected outdoor entertainment. There’s even a separate fenced area for dogs, keeping your furry friends safe and happy. The irrigation system helps maintain the beautifully landscaped property with ease.
An extended driveway offers plenty of parking space for multiple guests, RV or any size boat that you can put on a trailer. This home's curb appeal shines with every detail meticulously maintained.
Located in a peaceful neighborhood with easy access to local amenities. Very short distance to Polk Parkway which provides easy access to all local major roadways adding to the ease of a day trip to Tampa or Orlando or to either coast.
This home is a gem and a very rare find offering space, style, and custom features throughout. Don’t miss your chance to own this one-of-a-kind property—schedule your private showing today!
More Details
Features
History
| Date | Event | Price | $/Sqft | Source |
|---|---|---|---|---|
| Listed For Sale | $725,000 | $226 | KELLER WILLIAMS REALTY SMART 1 |
Expenses
| Category | Value | Frequency |
|---|---|---|
| Home Owner Assessments Fee | $8 | Monthly |
Taxes
| Year | Annual Amount | Description |
|---|---|---|
| 2024 | $618 |
