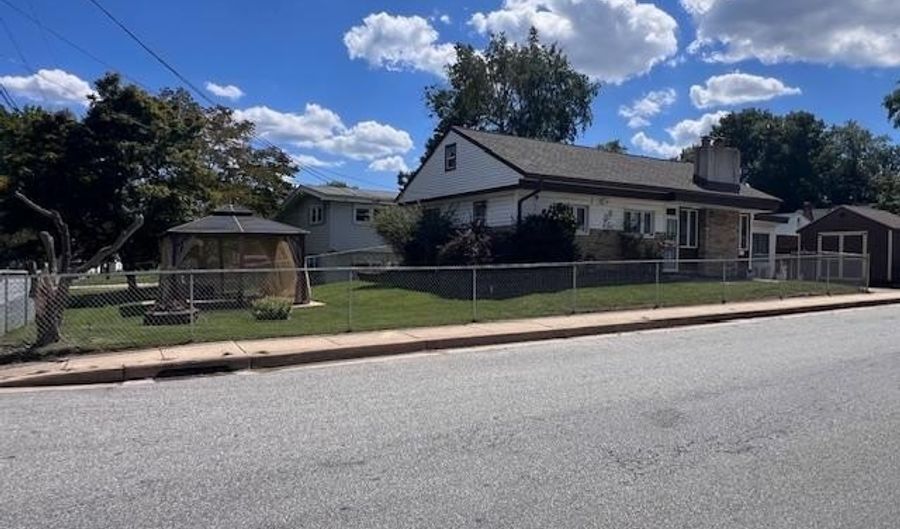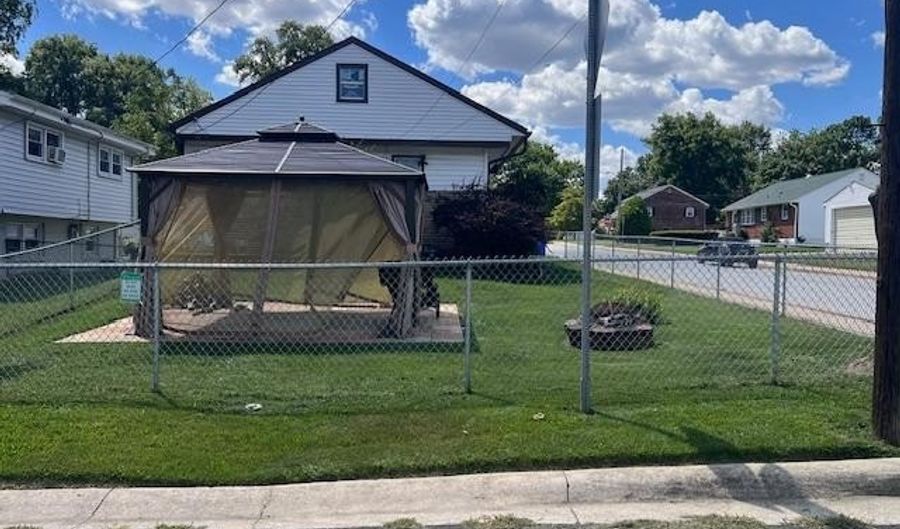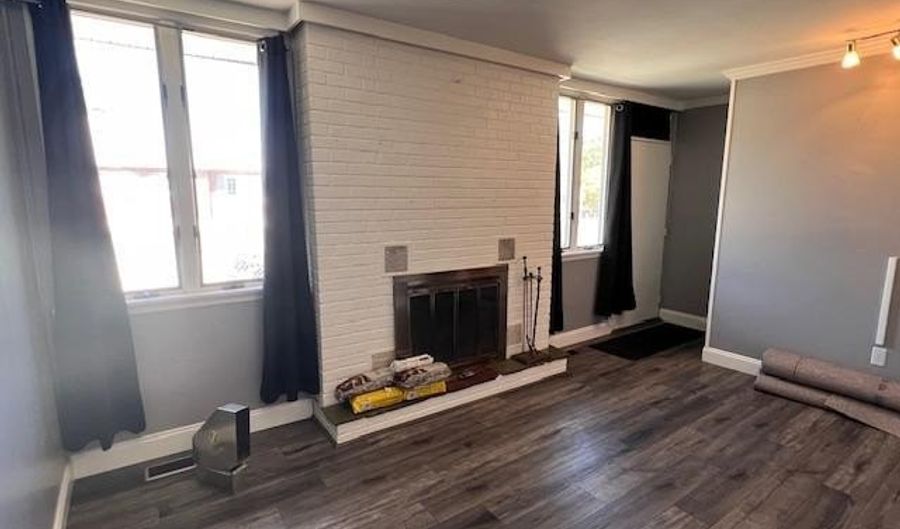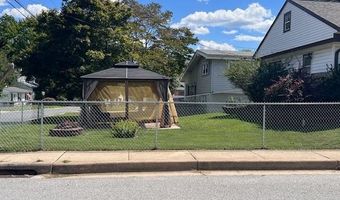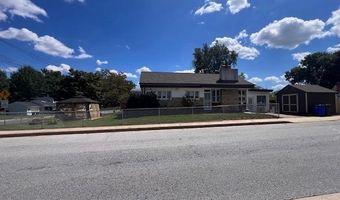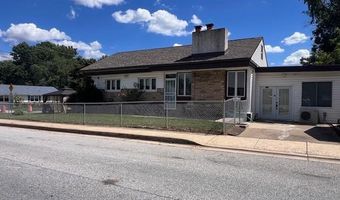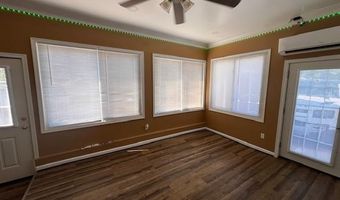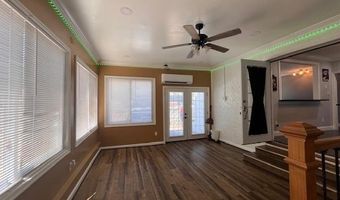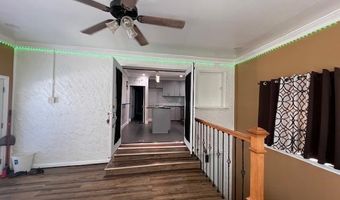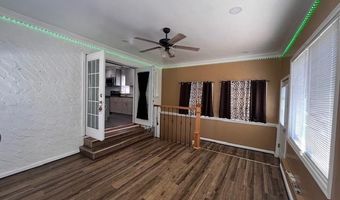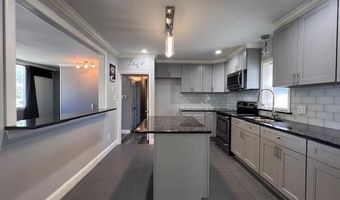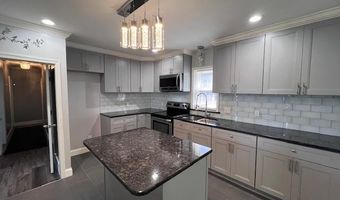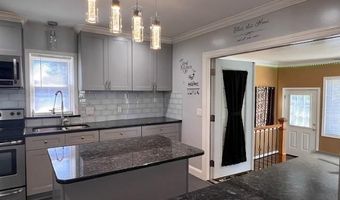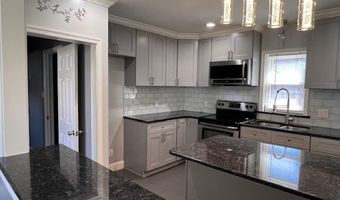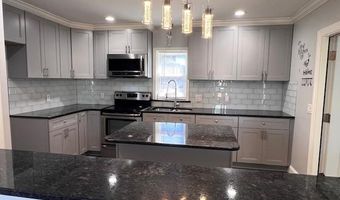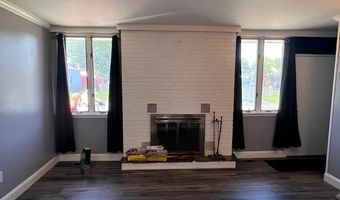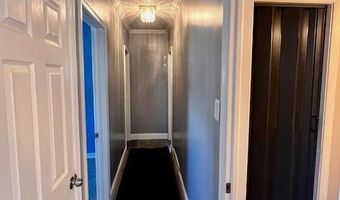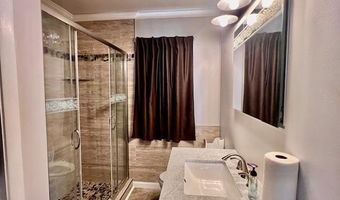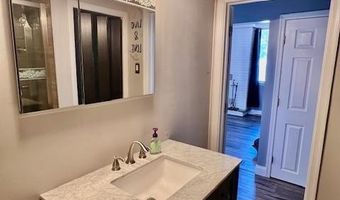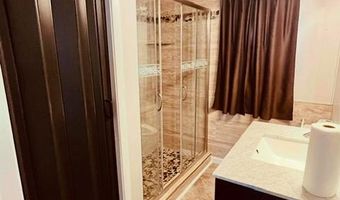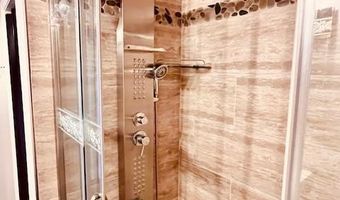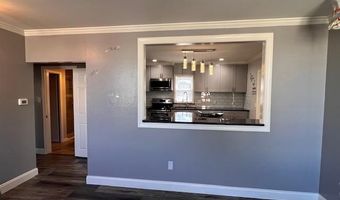This maintenance free 3 bedroom ranch home located in the very sought after Claymont Addition subdivision offers superior condition, size, updates and location. The exterior is brick with vinyl siding, roof replaced in 2018, casement windows in most rooms and fencing around home for Fido to run. Some of it's many features and updates include an inviting modern floor plan with an open concept. The living room with windows that flank the fireplace is open to the dining area as well as the kitchen, then out to what was a carport, now converted into the huge family. The kitchen has it all, New modern cabinets, granite countertops, double bowl undermount sink, custom pendant lighting over center island. Also recess lighting, breakfast bar, stainless appliances, subway tiled backsplash and beautiful tiled flooring. The very large step down family room has a double French door from the kitchen, lots of windows for tons of natural light and a 2nd access to the front of the home. The ultra modern full bath has custom everything: including a huge shower with a full body rain fall shower system. Also on the main level are 3 bedrooms with brand new carpet. The smaller bedroom has the access stairs to the full attic, which has a high enough ceiling to create lots of additional square footage of living space. The laundry is in the basement which has a laundry tub, powder room and new water heater which was replaced earlier this year 2025. Finally the yard with the new She Shed that has lighting and power outlet. There is a separate utility shed as well. Don't miss the destination spot which included a firepit and a LED lighted screened gazebo over a paver patio. Photos and disclosures will be uploaded on Tuesday 9/2/25
