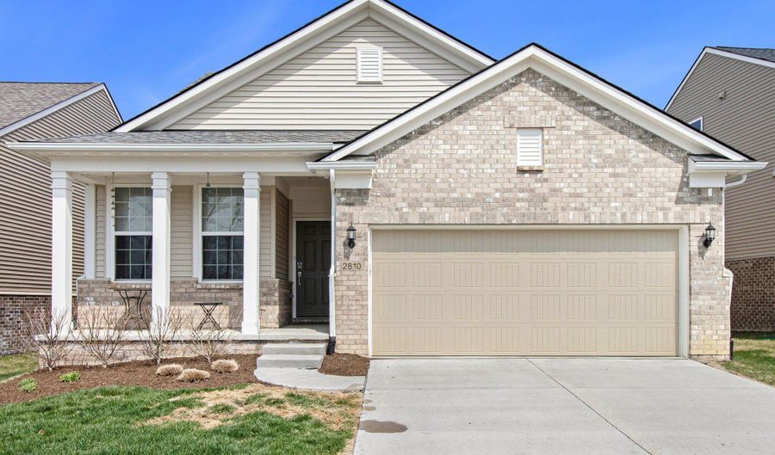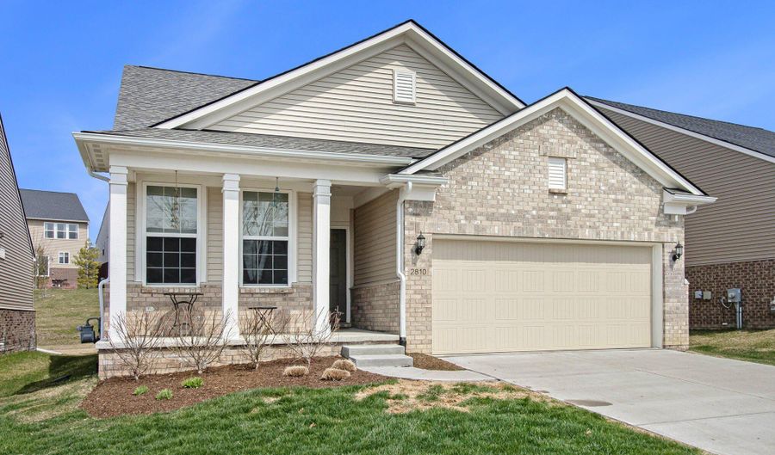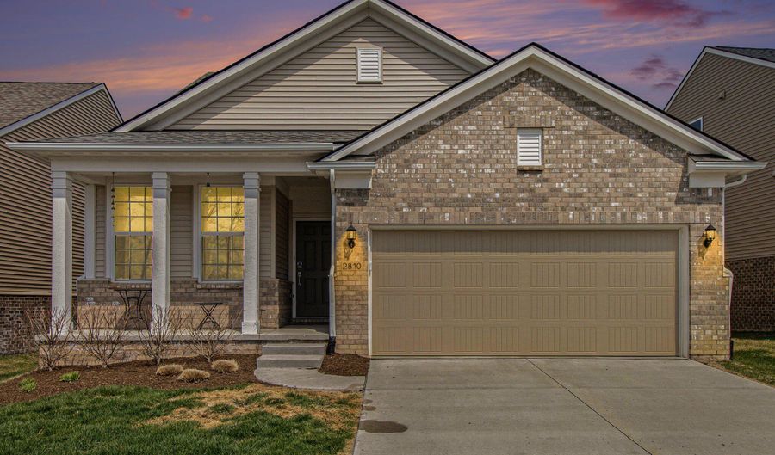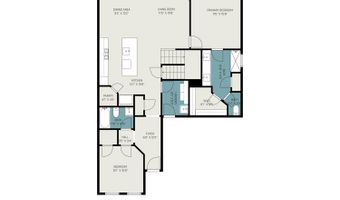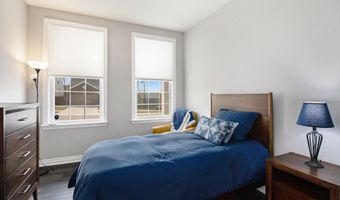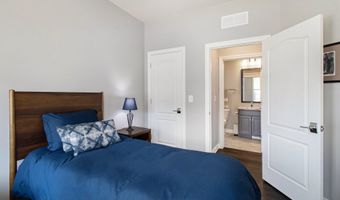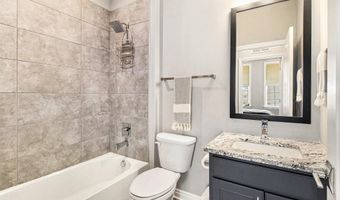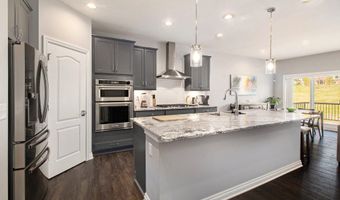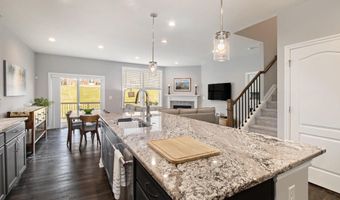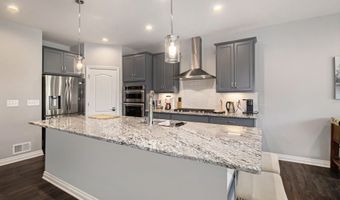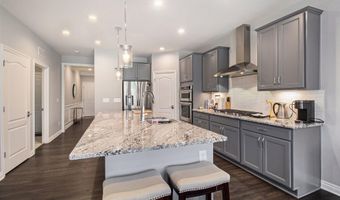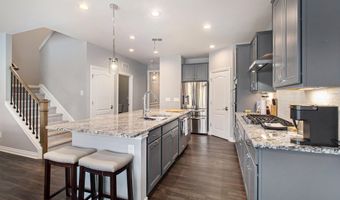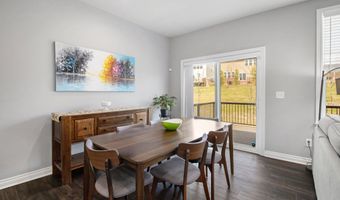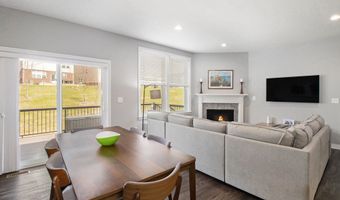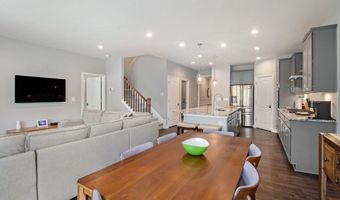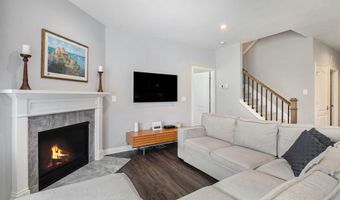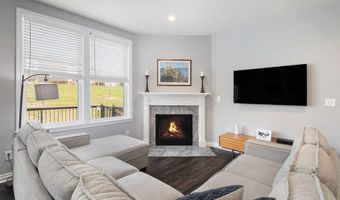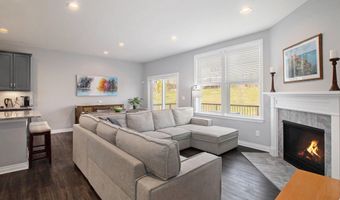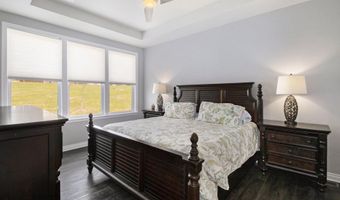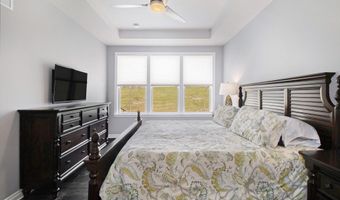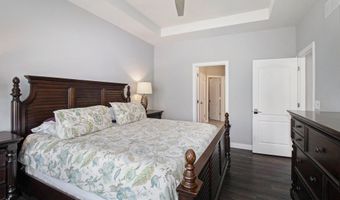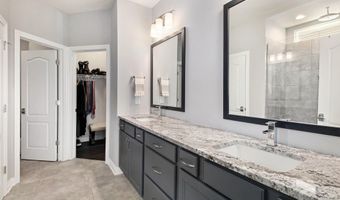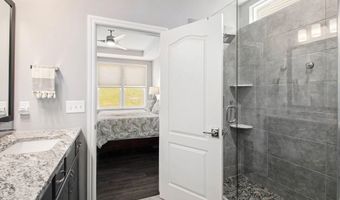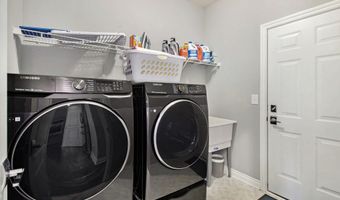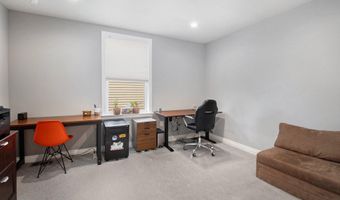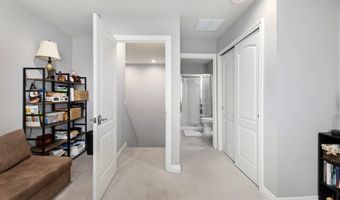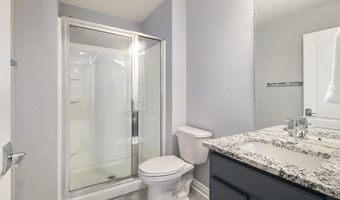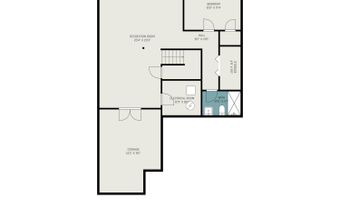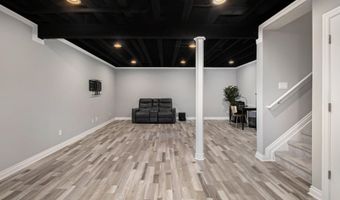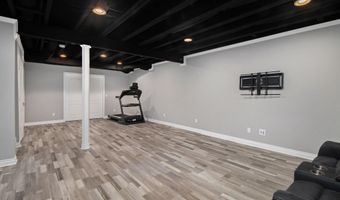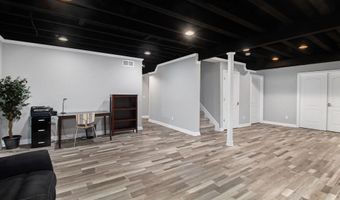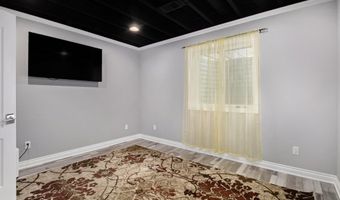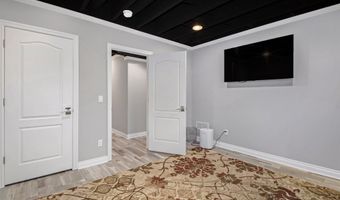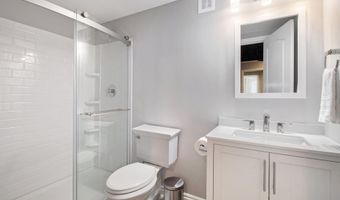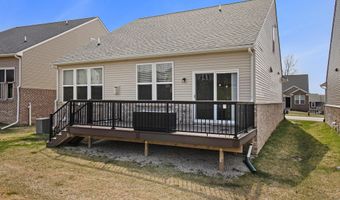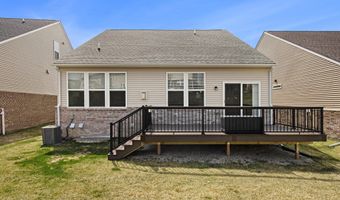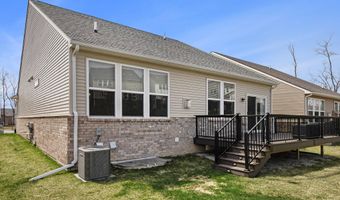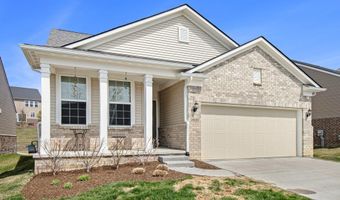2810 Dillon Dr Ann Arbor, MI 48105
Snapshot
Description
Welcome home to this nearly new North Sky residence boasting nearly 2700 finished square feet full of comfort, style, and convenience! From the covered front porch, step inside to an inviting entryway featuring elegant crown molding, classic wainscoting, and durable LVP flooring that extends throughout the main living space. The heart of the home is the open-concept kitchen, dining, and living area—perfect for everyday living and entertaining. The chef's kitchen boasts a massive island with breakfast bar seating, striking gray cabinetry, granite countertops, high-end stainless-steel appliances, and a walk-in pantry. The dining area opens to a composite deck for seamless indoor-outdoor living, while the cozy living room is anchored by a stylish gas fireplace and illuminated by abundant recessed lighting. Retreat to the main-level primary suite featuring a tray ceiling, a wall of windows for natural light, and a luxurious en-suite bath with a generous dual vanity, large walk-in shower, linen closet, and walk-in closet. At the front of the home are a second bedroom and second full bath. A laundry/mud room connecting to the attached two-car garage completes this level. Upstairs, a private bedroom/flex space with its own full bathroom offers the perfect setup for a home office, guest suite, or quiet retreat. The finished basement with crown molding expands your living space with a rec room, additional bedroom and full bathroom, and tons of storage space. Outdoor living shines with a low-maintenance composite deck and a charming covered front porch - perfect for relaxing or welcoming guests. The deck even has a built-in gas line for your grill or fire pit and a water spigot for quick clean-up afterward! Easy walk to the neighborhood park and playground as well as The Ride lines 22 and 63 into downtown Ann Arbor and UM central campus respectively. Quick drive to downtown Ann Arbor and highways. Don't miss this beautiful, versatile home that combines luxury finishes with thoughtful design throughout!
Open House Showings
| Start Time | End Time | Appointment Required? |
|---|---|---|
| No |
More Details
Features
History
| Date | Event | Price | $/Sqft | Source |
|---|---|---|---|---|
| Listed For Sale | $660,000 | $245 | Real Estate One |
Expenses
| Category | Value | Frequency |
|---|---|---|
| Home Owner Assessments Fee | $290 | Monthly |
Taxes
| Year | Annual Amount | Description |
|---|---|---|
| 2025 | $14,405 |
Nearby Schools
Elementary School Northside Elementary School | 0.9 miles away | KG - 05 | |
Elementary School Logan Elementary School | 1.4 miles away | KG - 05 | |
High School Community High School | 1.9 miles away | 09 - 12 |
