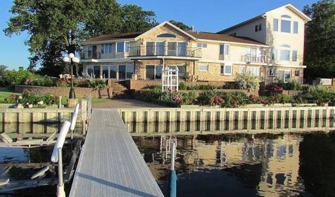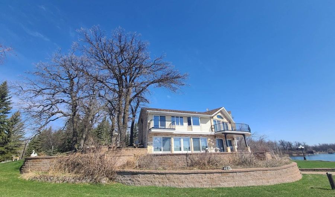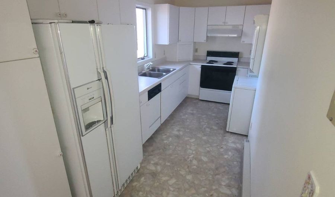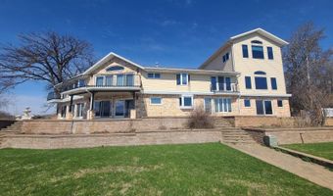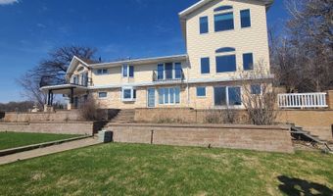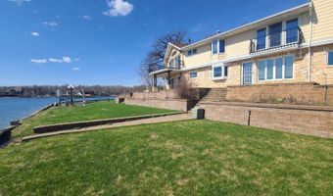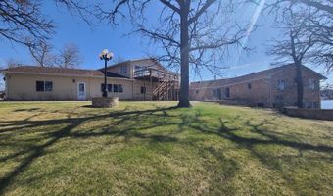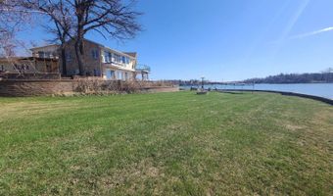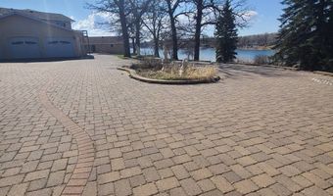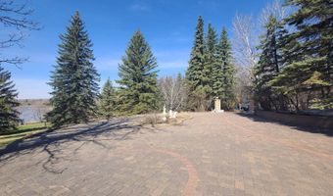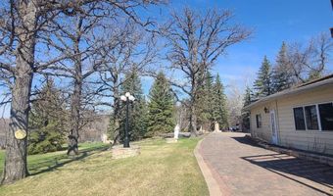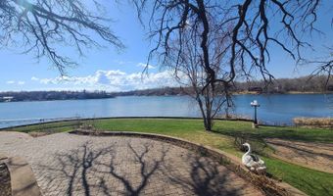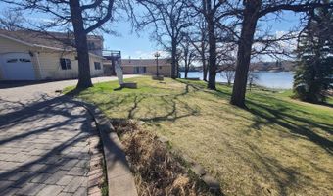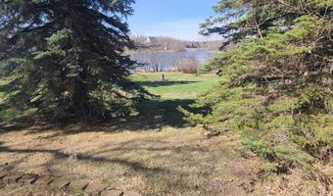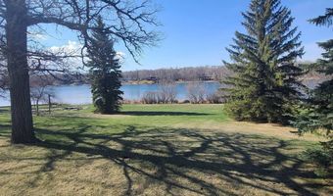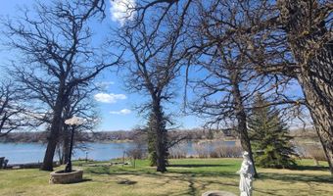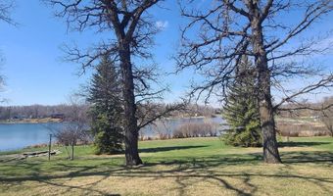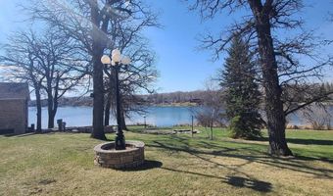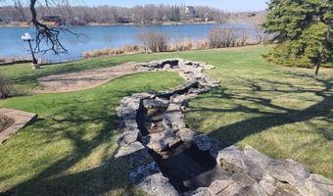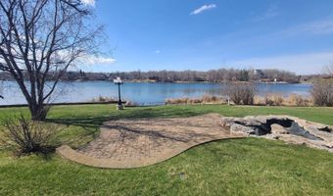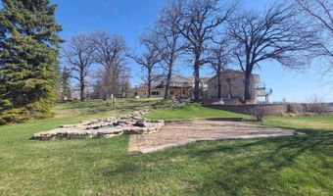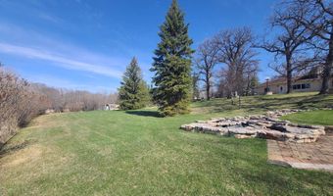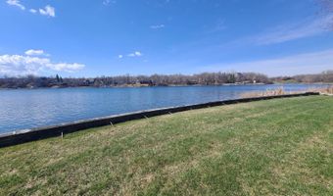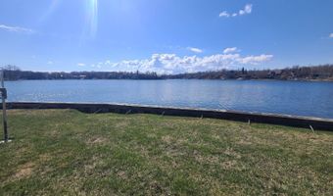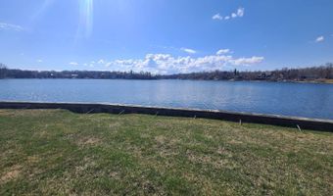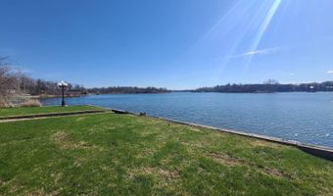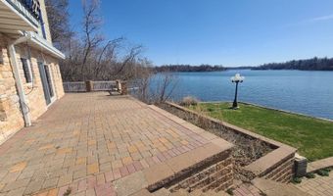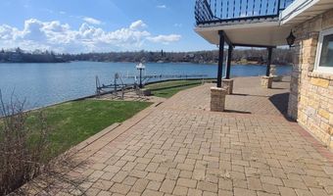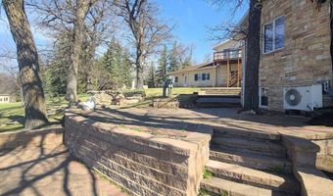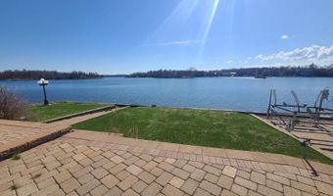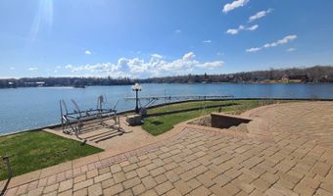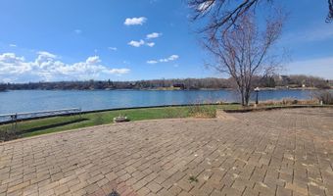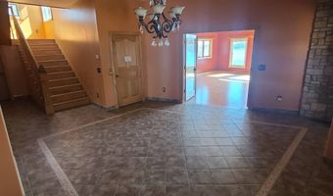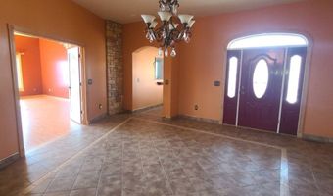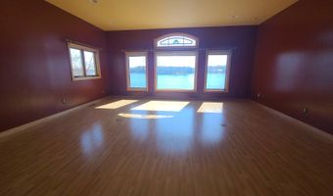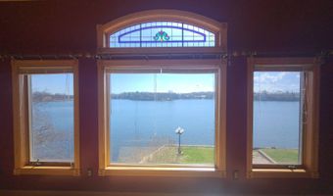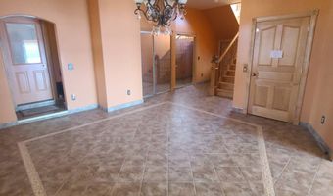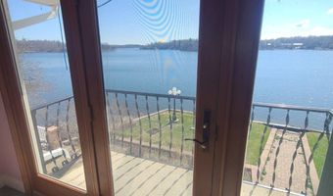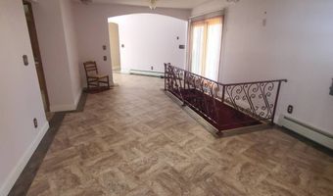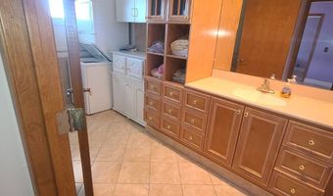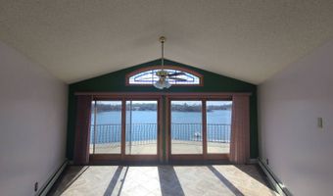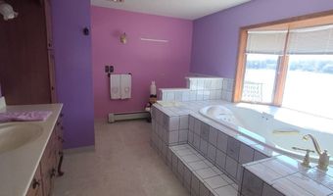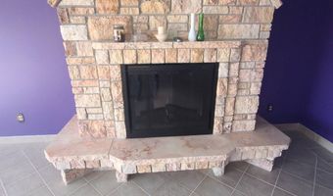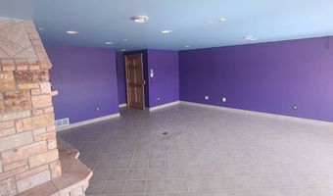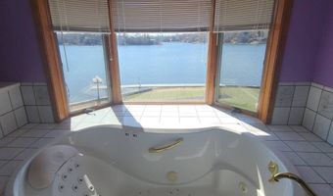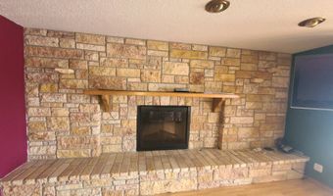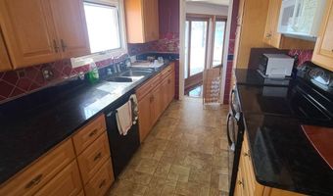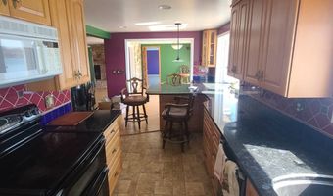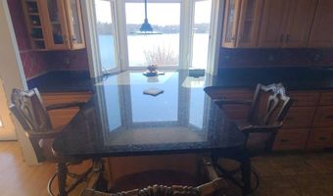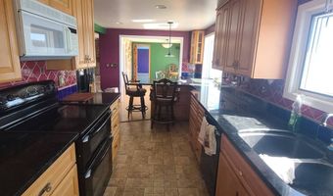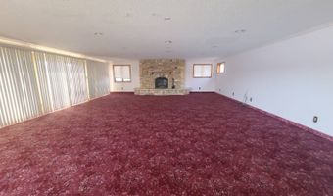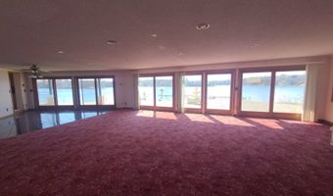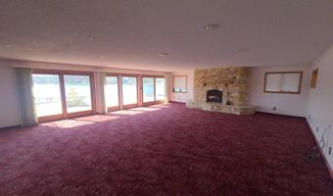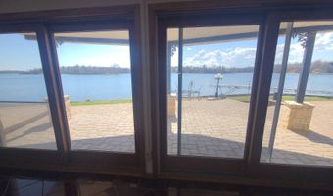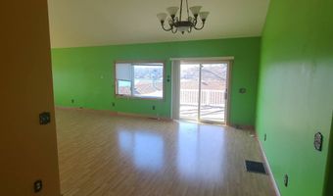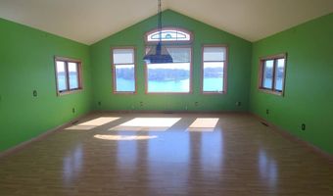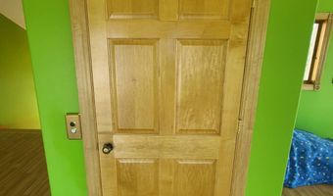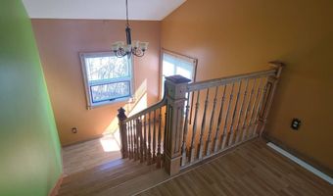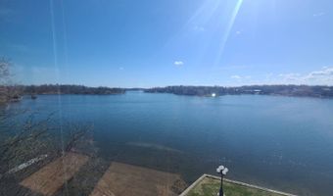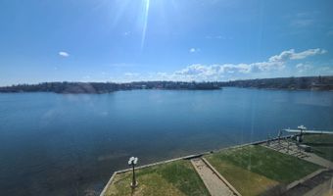Here is a spectacular property with pristine views of the beautiful Lake Metigoshe. If you are looking for a lake home with everything that you can imagine, this is it. There are 450 ft. of shoreline and 1.35 acres and a home with almost 8,000 sq. ft. of living space along with a triple car attached garage and workshop area. The outside landscaping on this property is impeccably done and is a must see to appreciate. The house was built in 1983, and renovations and additions were done in 1998 and 2007. There are 5 bedrooms and 4 full baths and 2 half baths. The home has three levels, and the basement is a complete walkout directly to the lake. There are 7,954 sq. ft of living space and the attached garage is 35 x 45 and is heated. The attached workshop is 23 x 26 and is heated and just off the workshop is a 12 x 26 meat processing / canning kitchen with a commercial sink and 5 x 7 walk in cooler. The home has forced air heat fired by electricity & propane. The siding is metal and there is a good private well and water in pumped from the lake for irrigation to the entire property. The main level of the home consists of a large entry, two guest bedrooms, one bathroom with laundry and a master suite. There is also a den and office and reading area with views of the lake. The upstairs consists of its own guest quarters with its own separate entrance. There is also a huge rec / entertainment area with spacious views of the lake. The lower walkout level has its own kitchen, huge living area, and two large entertaining areas that walk right out to the water's edge and a patio. The outdoor areas consist of underground sprinkler systems, garden area, fruit trees, raspberry bushes, custom rock waterfalls, custom stone landscaping, brick paver walkways and wrap around driveway. There is a private dock and boat lift too. Please call us with any questions or to set up an appointment to see this beautiful listing on Lake Metigoshe.
