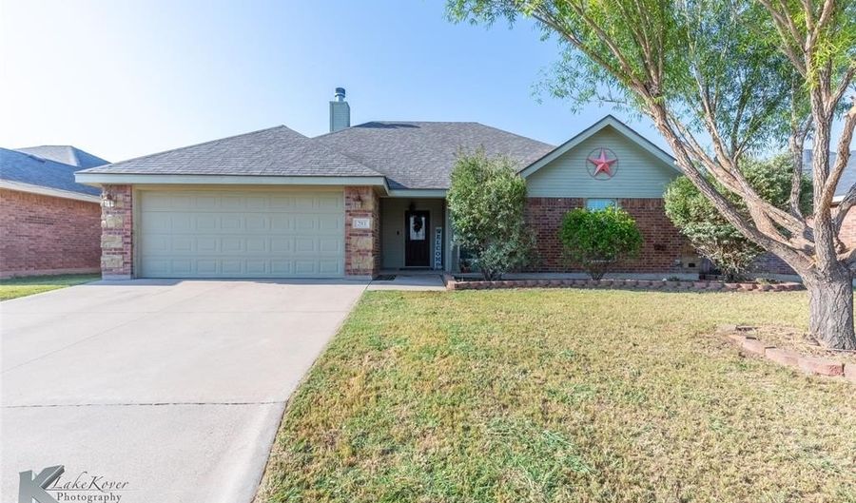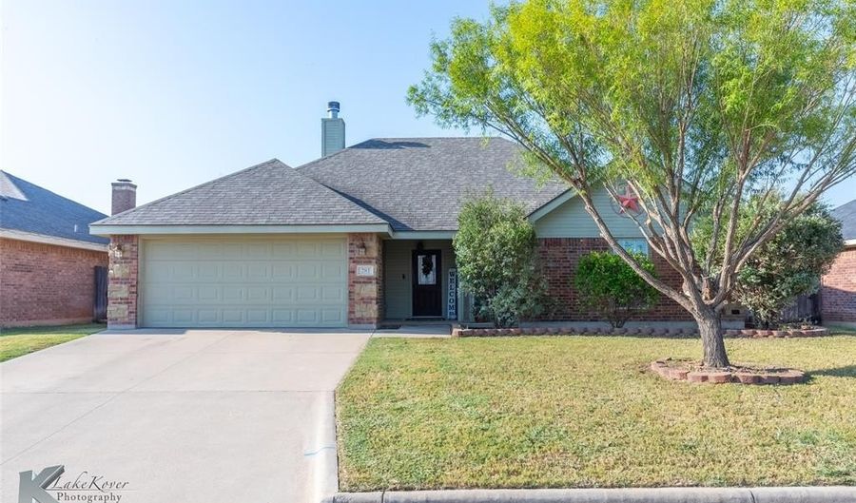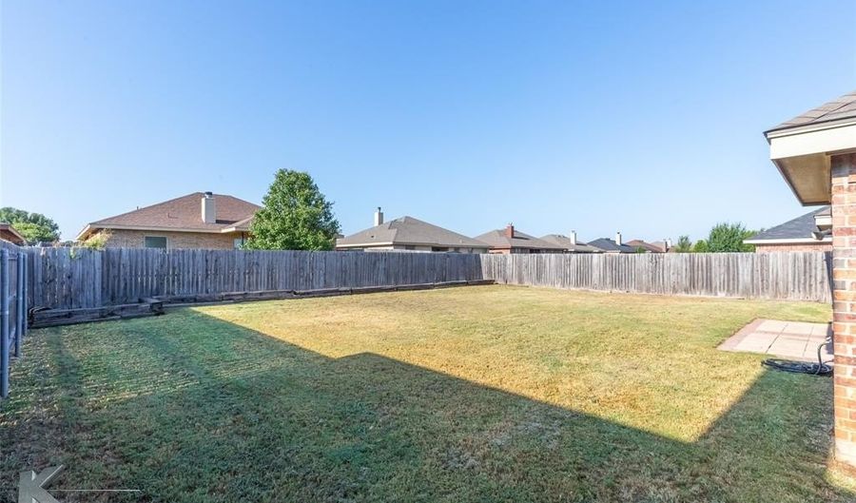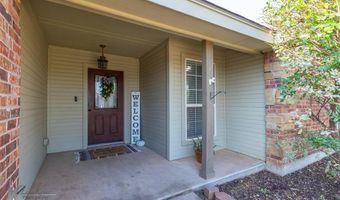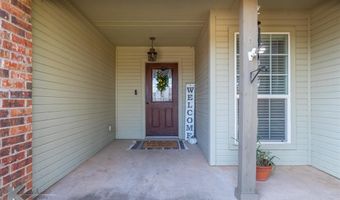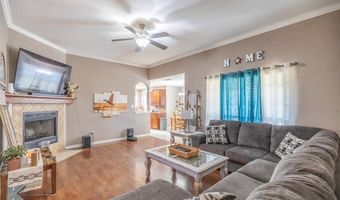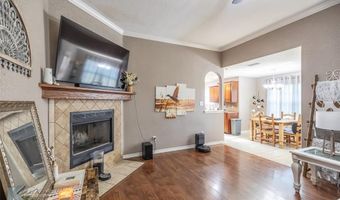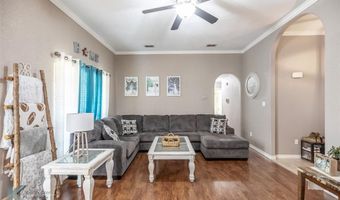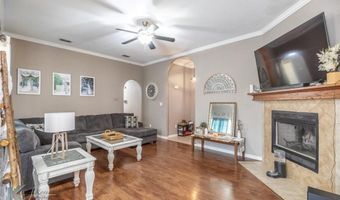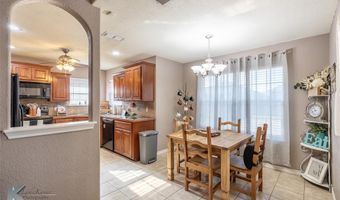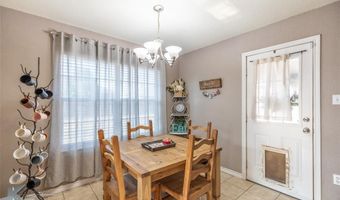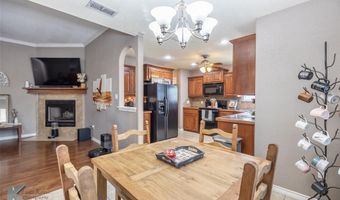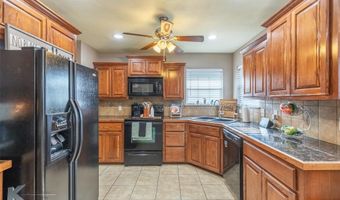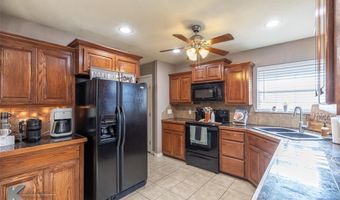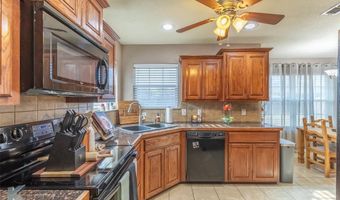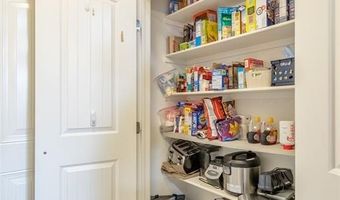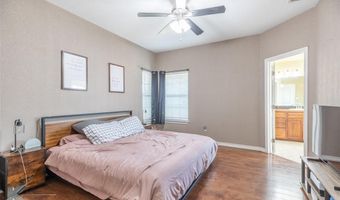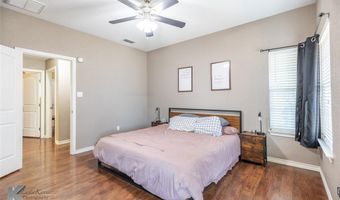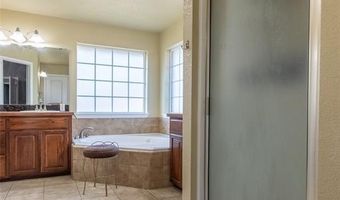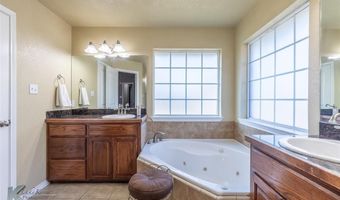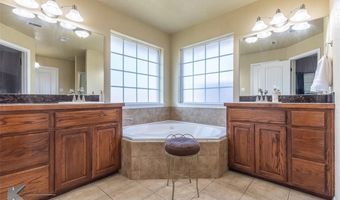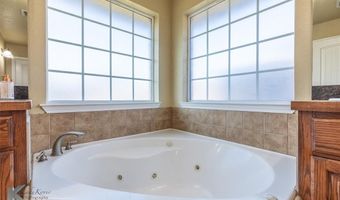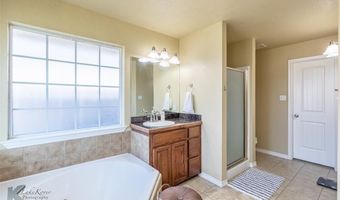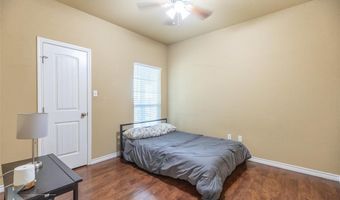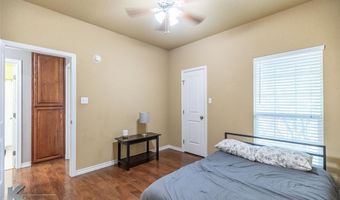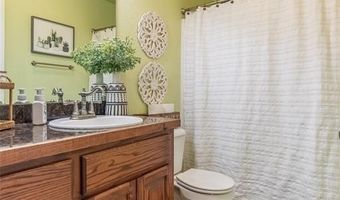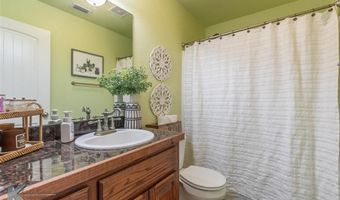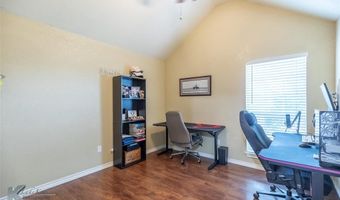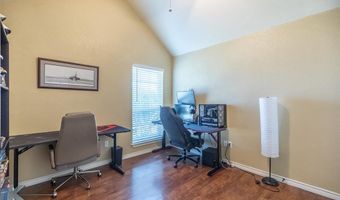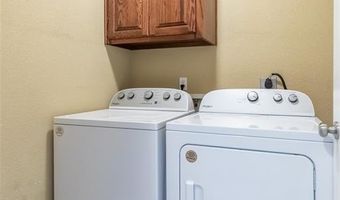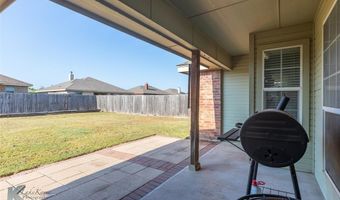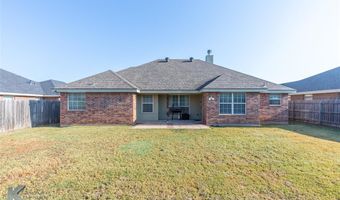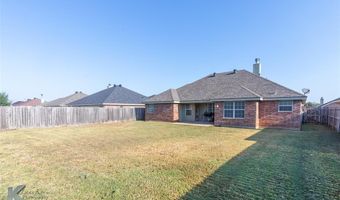281 Lollipop Trl Abilene, TX 79602
Snapshot
Description
From the moment you arrive, you'll be welcomed by an inviting covered front porch, perfect for sipping morning coffee or enjoying quiet evenings outdoors. Step inside to discover 3 spacious bedrooms and 2 full bathrooms, with thoughtful finishes throughout. The home features luxury vinyl plank flooring in the living areas and bedrooms—offering durability, comfort, and style—while the entry, kitchen, and bathrooms are finished with classic tile flooring for easy maintenance and a polished look. The living room is warm and welcoming, centered around a corner wood-burning fireplace with a tiled surround—a cozy focal point for relaxing or entertaining. In the kitchen, you’ll love the corner sink with a charming view of the backyard, perfect for keeping an eye on the kids or simply enjoying the greenery while cooking. There’s also an abundance of cabinet and counter space, a large pantry, and an open layout that flows seamlessly into the dining area, which offers direct access to the back patio—ideal for indoor-outdoor living. The primary suite is a peaceful retreat featuring dual vanities, a corner Jacuzzi tub, a separate walk-in shower, and a generously sized walk-in closet. The guest bedrooms are well-sized, providing plenty of space for family, guests, or a home office—each filled with natural light and positioned for comfort and privacy. You'll also appreciate the beautiful arched doorways, adding architectural interest and charm throughout the home. Step outside to your fully fenced backyard—perfect for pets, play, or entertaining. Enjoy the covered back porch, plus an extended uncovered patio, ideal for grilling, outdoor dining, or a fire pit setup. Located just minutes from local parks, highly-rated schools, restaurants, and shopping, this home offers the perfect balance of comfort, convenience, and style.
More Details
Features
History
| Date | Event | Price | $/Sqft | Source |
|---|---|---|---|---|
| Listed For Sale | $249,900 | $173 | KW SYNERGY* |
Nearby Schools
Junior & Senior High School Acadia Abilene Behavioral Health | 1.7 miles away | 07 - 12 | |
High School Cooper High School | 2.5 miles away | 09 - 12 | |
Middle & High School Juvenile Detention Center | 2.8 miles away | 06 - 12 |
