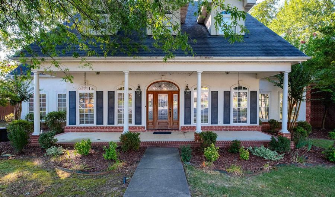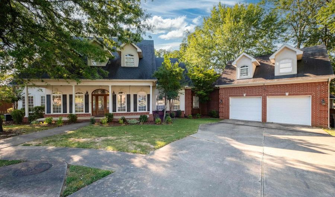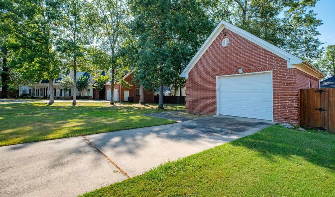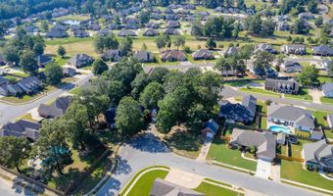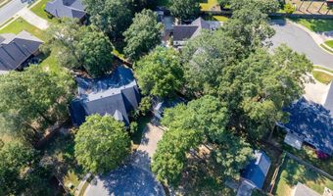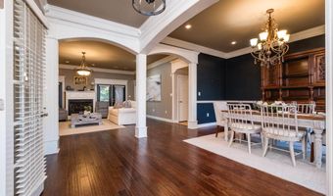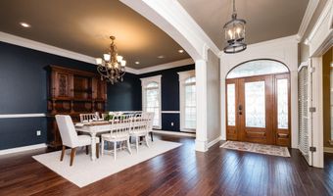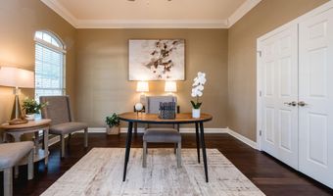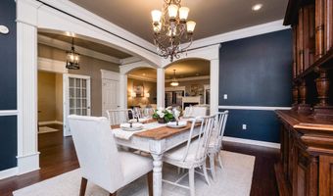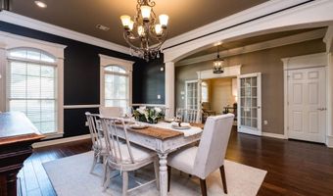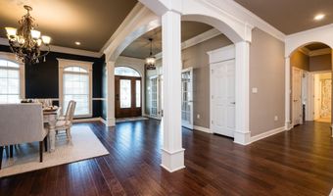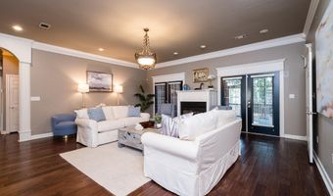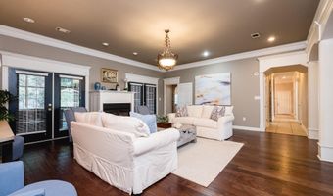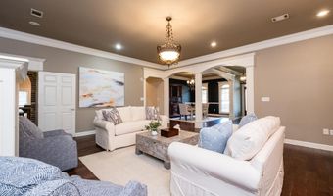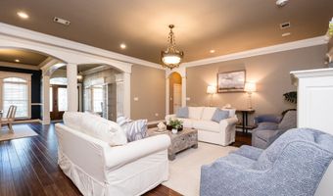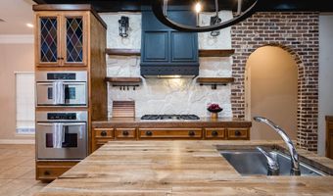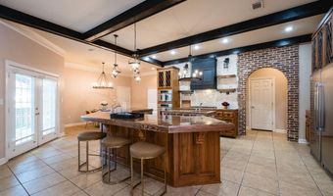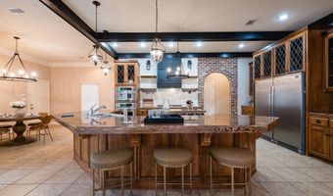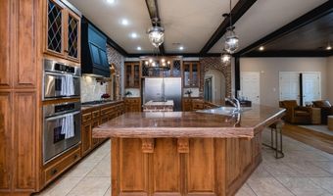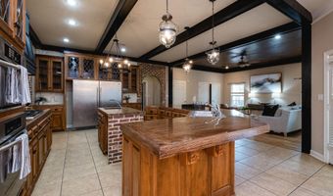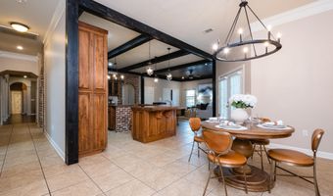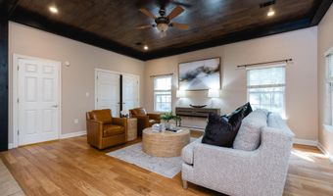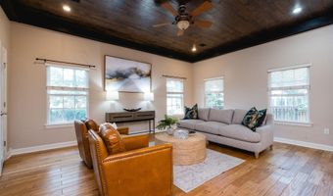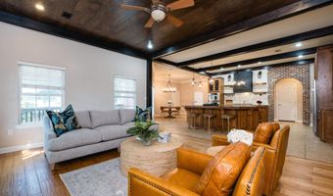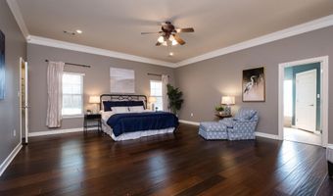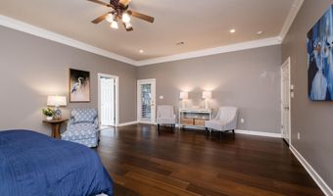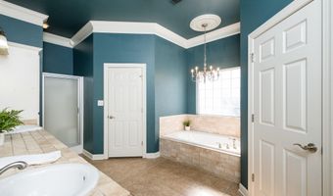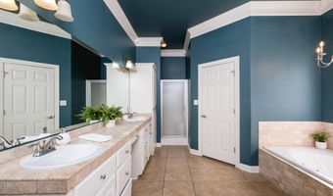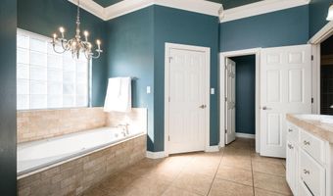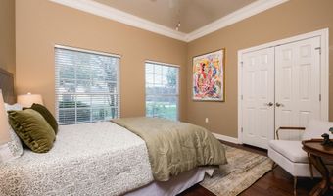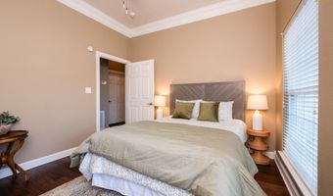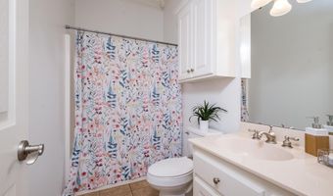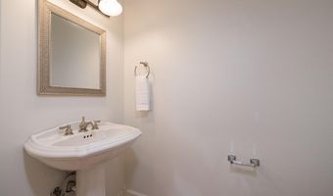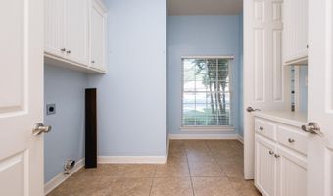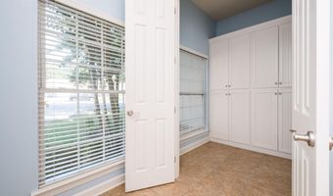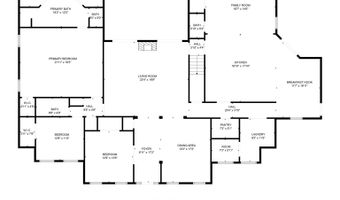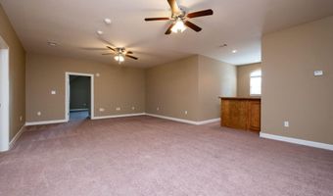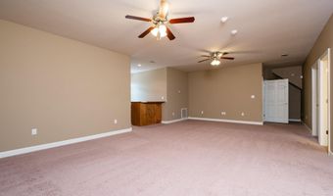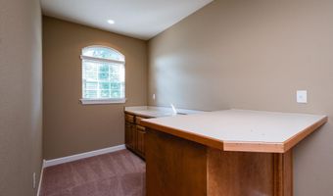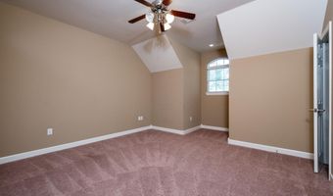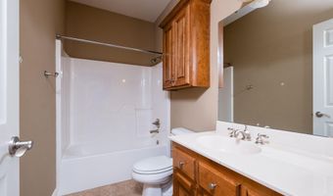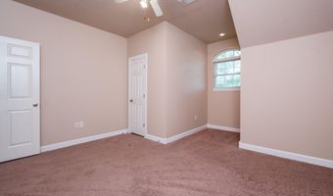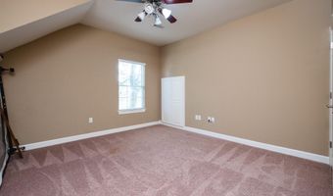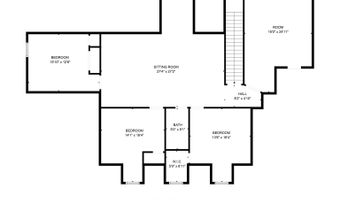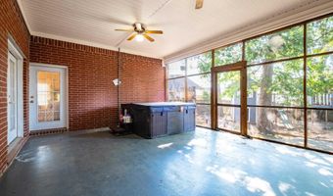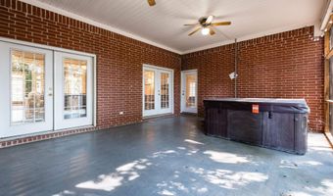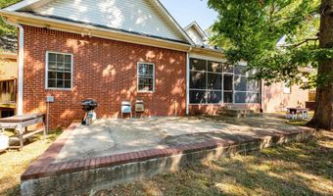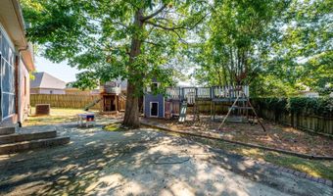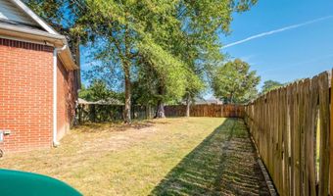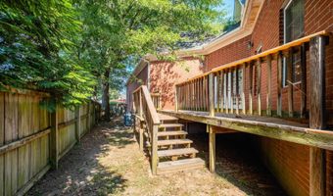2809 Pinehurst Cv Benton, AR 72019
Snapshot
Description
This fabulous home sits on oversized cul-de-sac lot in heart of desirable Longhills subdivision offering privacy, space, & a centralized location. Updated kitchen is truly the heart of the home, featuring 2 large islands, generous eat-in area, modern oversized refrigerator, & stunning exposed brick arches. Kitchen flows seamlessly into 2 spacious living areas, ideal for everyday living & entertaining alike. With 6 total bedrooms, including versatile office/6th bedroom, this home offers flexibility. Extra guest bedroom on main floor is perfect for younger children or anyone needing ground-level accommodations. Upstairs features 3 additional bedrooms, plus game room & media room, perfect for fun, work, or relaxation. Luxurious large primary suite offers a true retreat, complete w/3 walk-in closets & chandelier-lit soaking tub. Storage abundant throughout, w/walk-in closets, additional storage room off laundry area, & added one-car garage for even more space. For peace of mind, garage features built-in storm shelter. The backyard is a dream boasting two play structures & screened-in back porch with a hot tub that conveys with the house — the perfect spot to unwind. Call today!
More Details
Features
History
| Date | Event | Price | $/Sqft | Source |
|---|---|---|---|---|
| Listed For Sale | $570,000 | $119 | Janet Jones Company |
Expenses
| Category | Value | Frequency |
|---|---|---|
| Home Owner Assessments Fee | $150 | Monthly |
Taxes
| Year | Annual Amount | Description |
|---|---|---|
| $4,633 |
Nearby Schools
Elementary School Perrin Elementary School | 2.6 miles away | KG - 05 | |
Junior High School Benton Junior High School | 3.3 miles away | 08 - 09 | |
High School Benton High School | 3.5 miles away | 10 - 12 |
