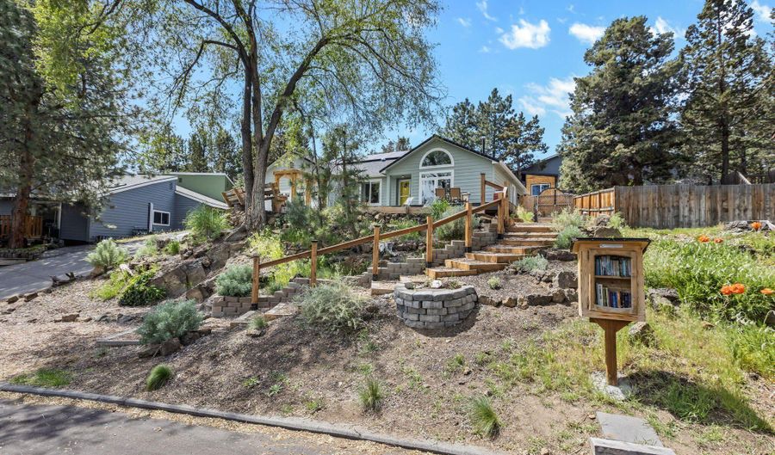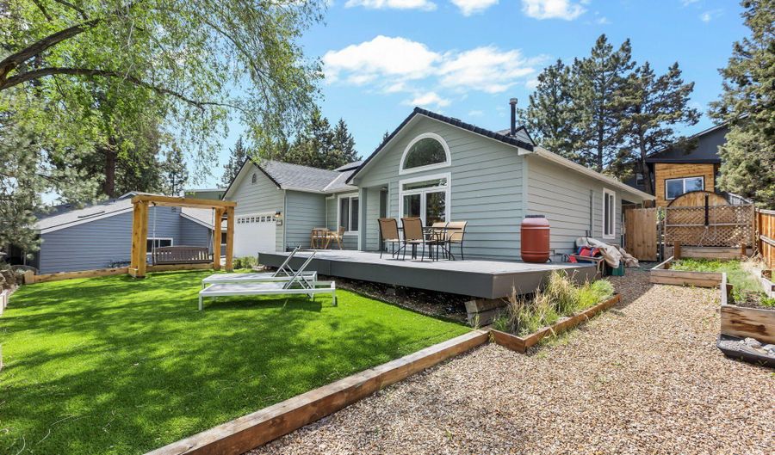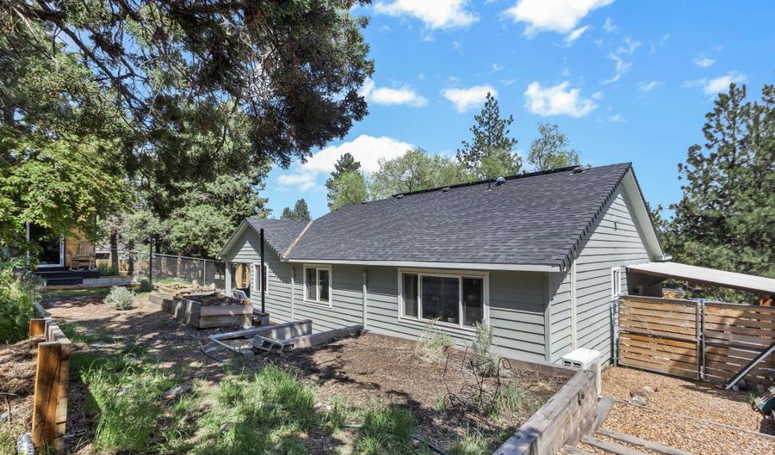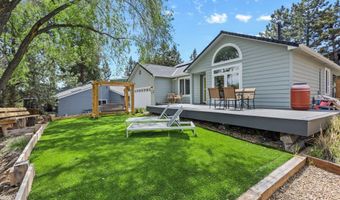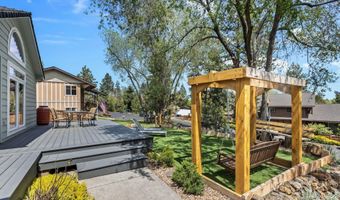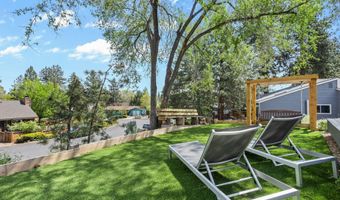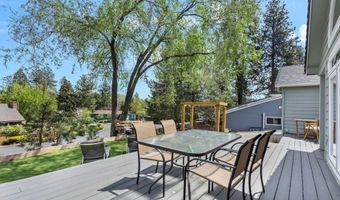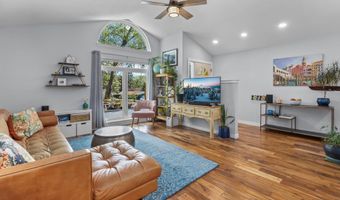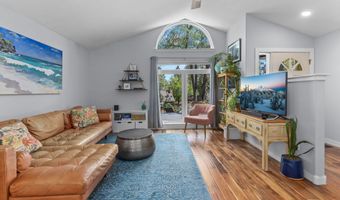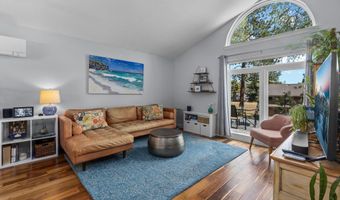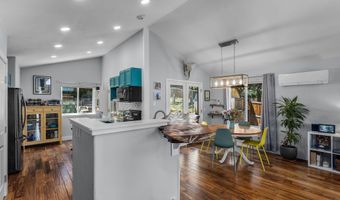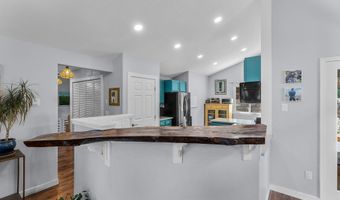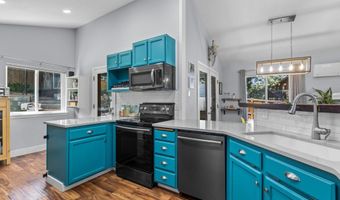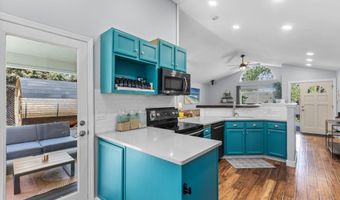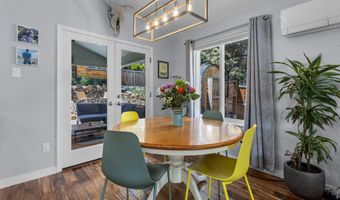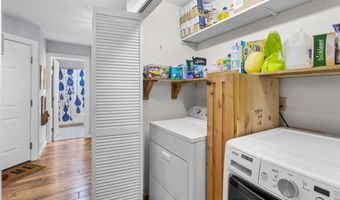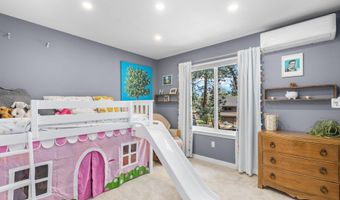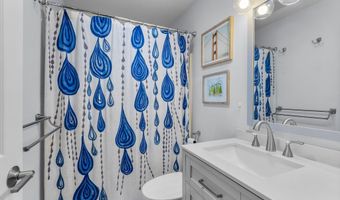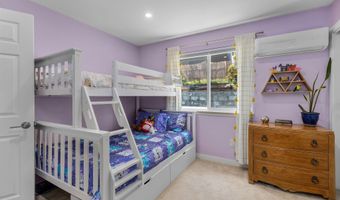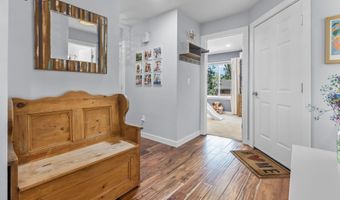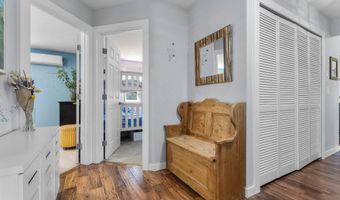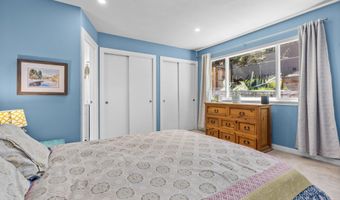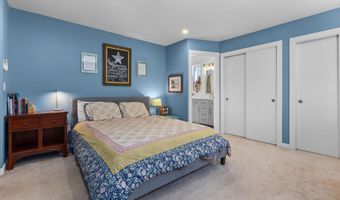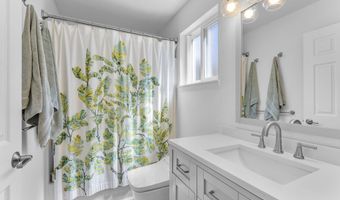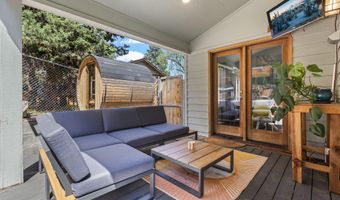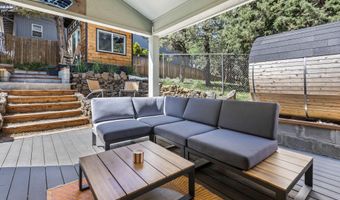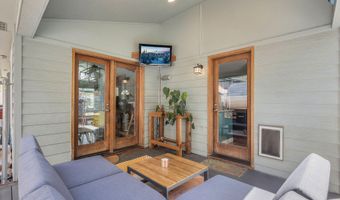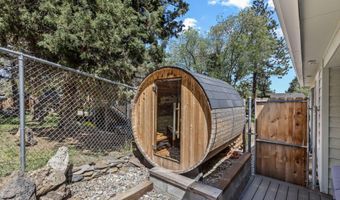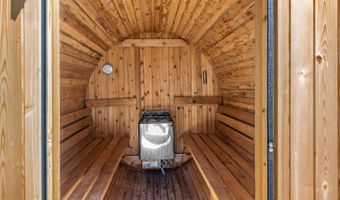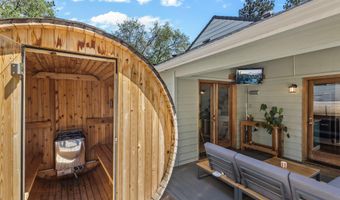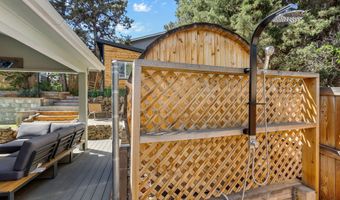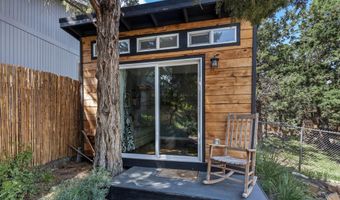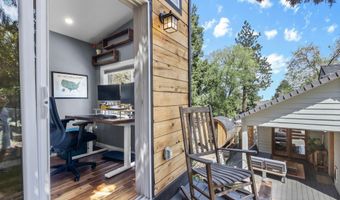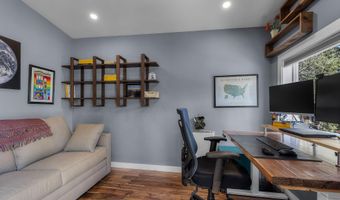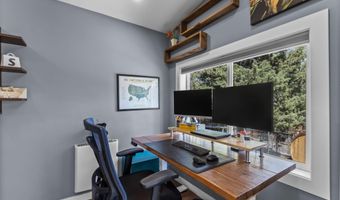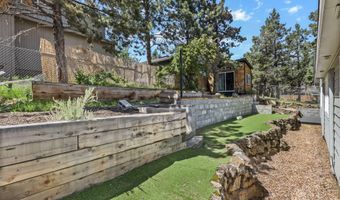2807 NE Lotno Dr Bend, OR 97701
Snapshot
Description
Single level living, the perks of a great location & the seclusion of an oversized lot are calling you home! This remarkable floorplan is well laid out, lives large & maximizes its sq. footage while demonstrating pride of ownership. Perfectly blending tasteful finish work, spacious outdoor living & openness you will enjoy an expansive faux turf front yard, covered rear patio, terraced backyard & detached heated office space! Ample picture windows captures natural light & views of nature while making the space open, warm & inviting. Highlights include engineered wood floors, updated/open kitchen, vaulted ceilings, spacious primary bedroom, carport space & updated bathrooms. Add a naturally elevated setting, personal sauna, & a community featuring no HOA & it is perfect! Easy to care for & maintained for the discerning buyer with quick access to parks, trails, schools and dining.
More Details
Features
History
| Date | Event | Price | $/Sqft | Source |
|---|---|---|---|---|
| Listed For Sale | $675,000 | $503 | Coldwell Banker Bain |
Taxes
| Year | Annual Amount | Description |
|---|---|---|
| 2024 | $3,438 |
Nearby Schools
Middle School Pilot Butte Middle School | 1 miles away | 06 - 08 | |
Elementary School Ensworth Elementary School | 0.8 miles away | KG - 05 | |
Elementary School Juniper Elementary School | 1.1 miles away | KG - 05 |
