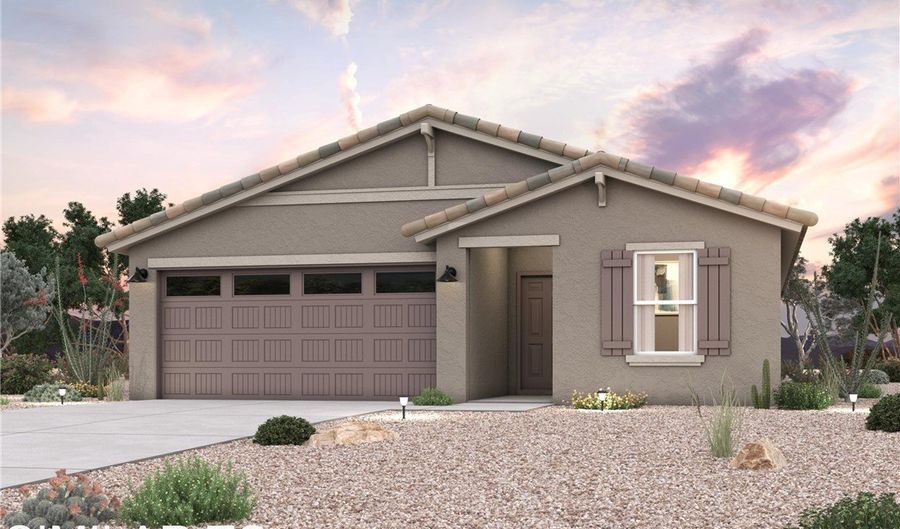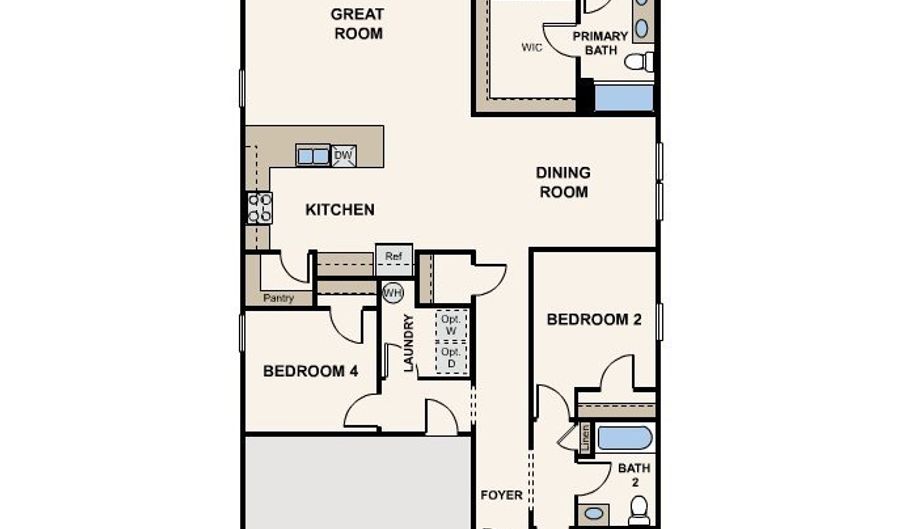2805 Steamship Dr Bullhead City, AZ 86429
Snapshot
Description
Welcome to your dream home in the North Fork at Laughlin Ranch! The Verbena Plan features an open-concept design, blending a versatile island kitchen with a spacious Great Room, perfect for living and entertaining. The kitchen boasts sleek cabinetry, granite countertops, and stainless steel appliances, including an electric smooth-top range, over-the-range microwave, and dishwasher. Retreat to the serene primary suite with a private bath, dual vanity sinks, and a generous walk-in closet. All bedrooms and a convenient laundry room are designed for privacy and ease. Enjoy energy-efficient Low E windows, a two-car garage, and a 1-year limited home warranty.
More Details
Features
History
| Date | Event | Price | $/Sqft | Source |
|---|---|---|---|---|
| Listed For Sale | $339,490 | $187 | Century Communities of Arizona |
Taxes
| Year | Annual Amount | Description |
|---|---|---|
| 2024 | $82 | SEC32, T21N, R21W, NORTH FORK AT LAUGHLIN RANCH TRACT 5151 UNIT 2 LOT 33 |
Nearby Schools
Elementary School Sunrise Elementary | 0.6 miles away | KG - 05 | |
Elementary School Mountain View Elementary | 2.1 miles away | KG - 05 | |
Elementary School Diamondback Elementary School | 5.2 miles away | KG - 06 |



