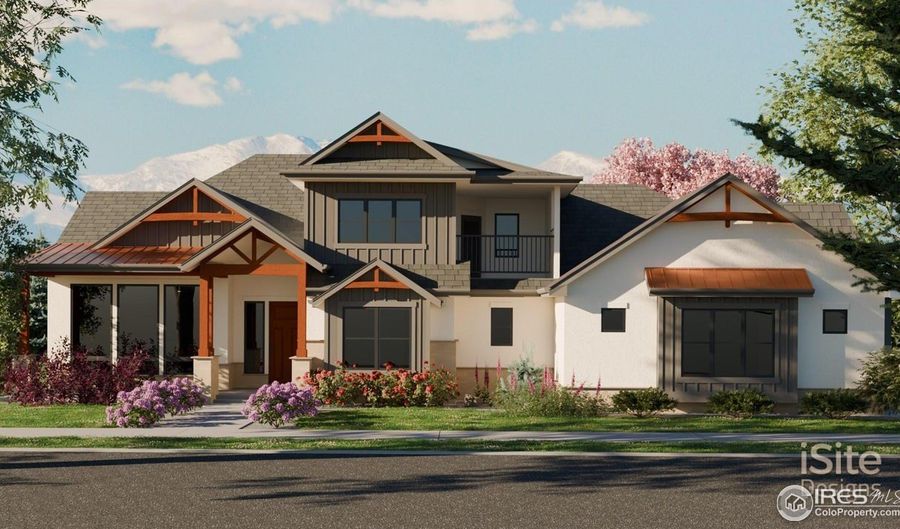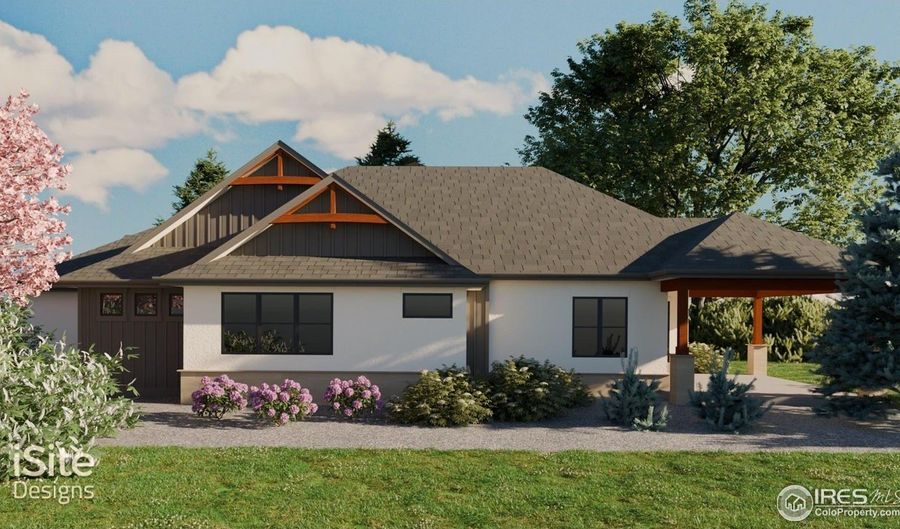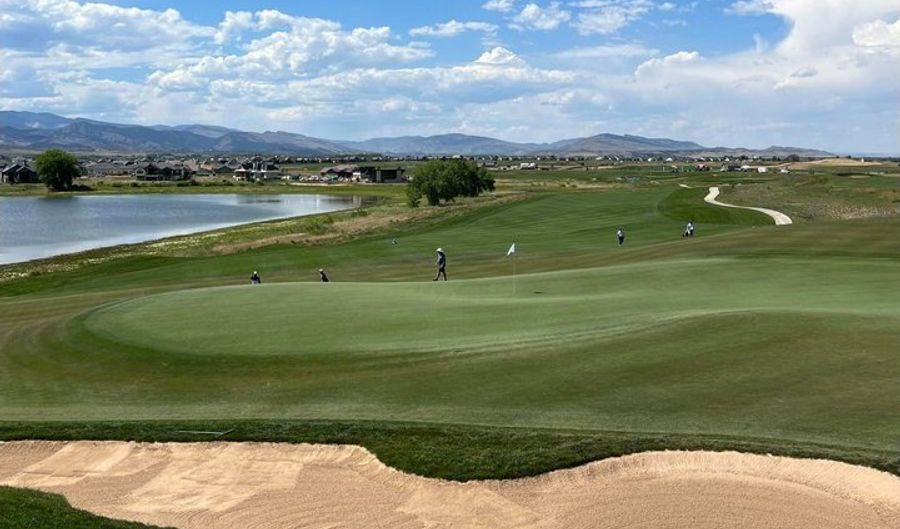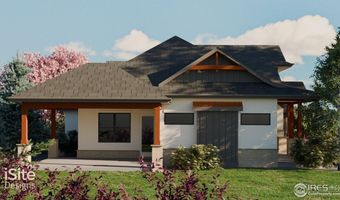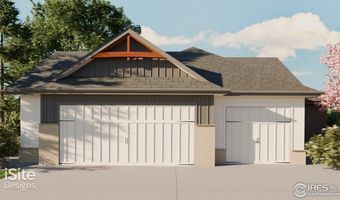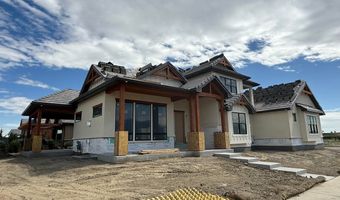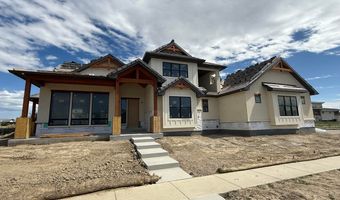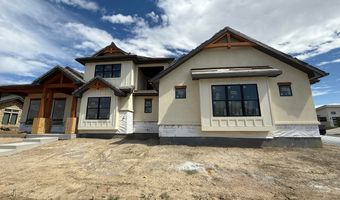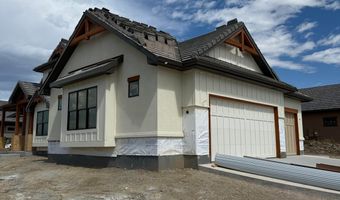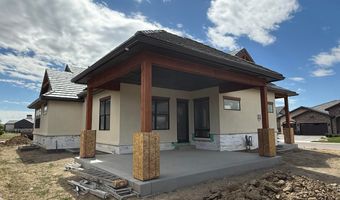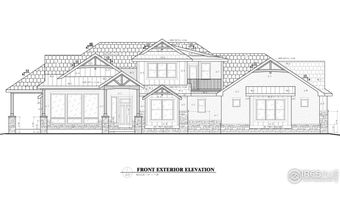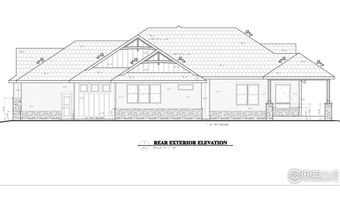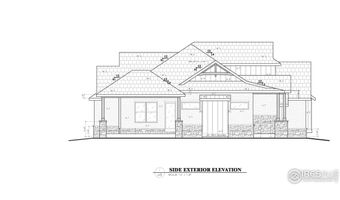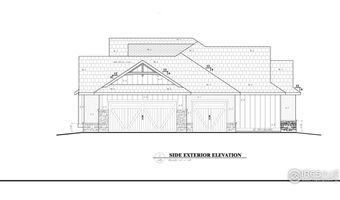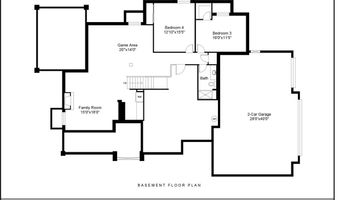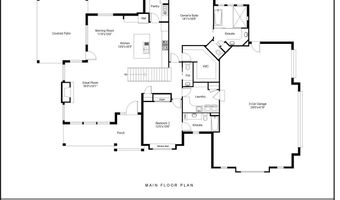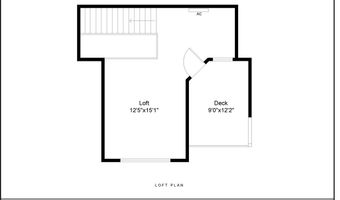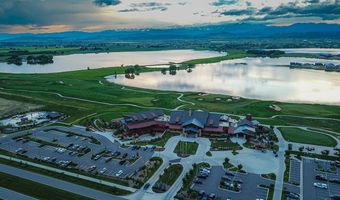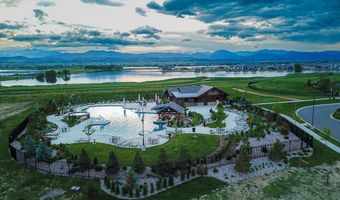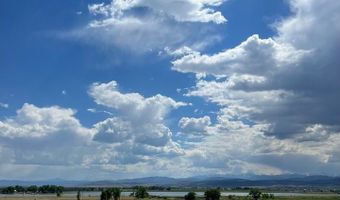2805 Potomac Ct Berthoud, CO 80513
Snapshot
Description
This stunning custom residence, to be crafted by the locally renowned Custom On-Site Builders, will stand proudly in the prestigious Heron Lakes community. A corner lot boasting a spacious open ranch floorplan, the home also includes an upper loft-complete with a private balcony. This home is slated to be entered into the Parade of Homes and will include an array of premium finishes, with the opportunity to customize still available.On the main floor, 10-foot ceilings soar above an expansive living area, seamlessly flowing into the gourmet kitchen. Here, you'll find Cafe appliances, a gas cooktop, a hidden pantry with extra fridge, quartzite countertops, custom cabinetry with appliance garages, and an oversized island-ideal for casual gatherings. The adjacent living room centers on a dramatic floor-to-ceiling stone fireplace, while oversized windows flood the space with natural light. Step out to a large, covered patio, where stamped and colored concrete meets elegant timber accents.Descend to the lower level for another layer of class in entertaining. A wet bar-including custom shelving, icemaker and more-can imbue your favorite hang-out aesthetic. A second fireplace adds to the perfect cozy vibes for relaxing. Included are two additional bedrooms, and a three-quarter bath.Residents of Heron Lakes enjoy exclusive access to an array of upscale amenities. Unwind by the seasonal resort-style pool, which features a swim-up bar and cabana kitchen, or host events in the elegant clubhouse dining and event spaces. Stay active in the state-of-the-art fitness center, complete with group classes and massage services. Golf enthusiasts can opt for unlimited membership, while boating aficionados will appreciate the private lake privileges.Expertly designed, full landscaping completes this exceptional offering.
More Details
Features
History
| Date | Event | Price | $/Sqft | Source |
|---|---|---|---|---|
| Listed For Sale | $1,775,572 | $413 | Neuhaus Real Estate Inc |
Taxes
| Year | Annual Amount | Description |
|---|---|---|
| $3,614 |
Nearby Schools
Elementary School Berthoud Elementary School | 2.4 miles away | KG - 05 | |
Middle School Turner Middle School | 2.6 miles away | 06 - 08 | |
Elementary School Ivy Stockwell Elementary School | 3 miles away | KG - 05 |
