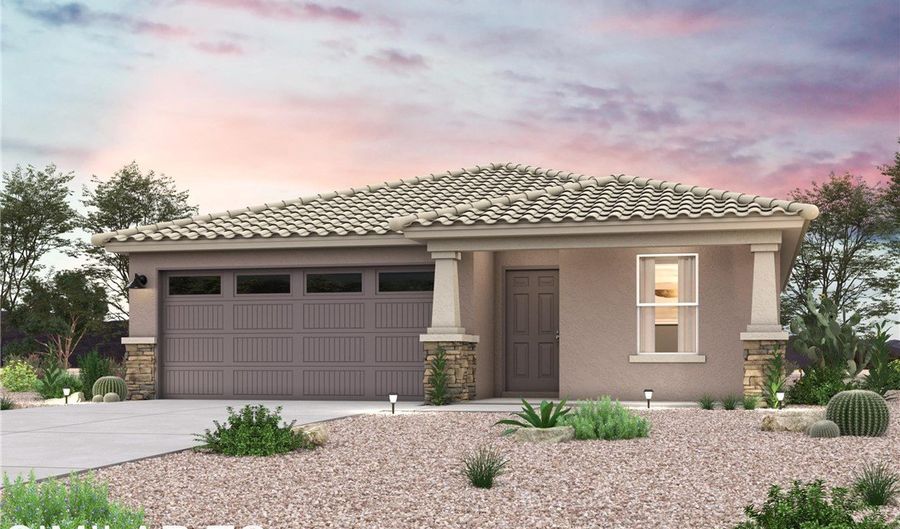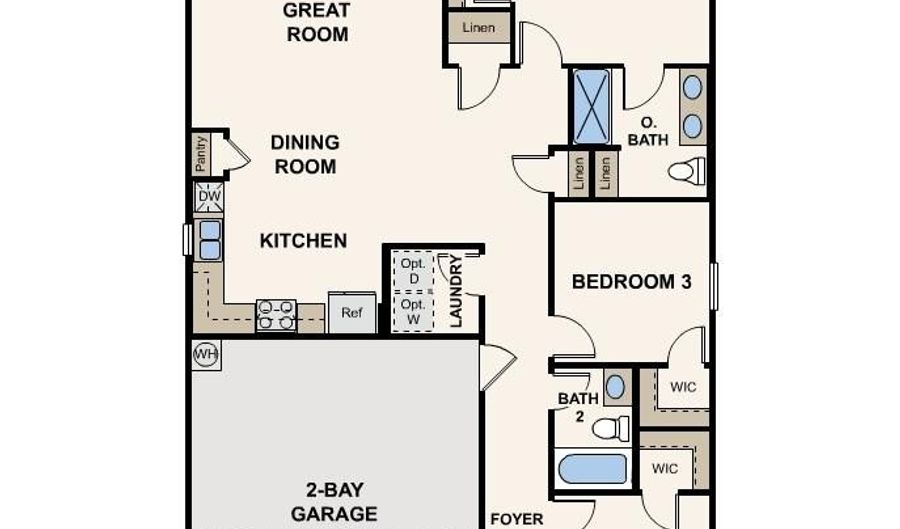2801 Steamship Dr Bullhead City, AZ 86429
Snapshot
Description
Step into your new home located in the highly sought-after North Fork at Laughlin Ranch! The Alamar Plan features a spacious open-concept design, seamlessly connecting the Living, Dining, and Kitchen areas-perfect for relaxation and entertaining. Natural light fills the home through Low E insulated dual-pane vinyl windows, highlighting elegant Shaker cabinets, granite countertops and stainless steel appliances, including an electric smooth top range, dishwasher, and over-the-range microwave in the kitchen. Retreat to the expansive primary suite with a private bath, dual vanity sinks, and a generous walk-in closet. Each of the two additional well-appointed bedrooms also includes its own walk-in closet. A thoughtfully designed secondary bathroom and a serene patio-ideal for enjoying morning coffee or sunsets-complete this beautiful home. Experience modern living at its finest in the Alamar Plan, where comfort meets style! Energy-efficient features like Low E insulated dual pane windows and a one-year limited home warranty.
More Details
Features
History
| Date | Event | Price | $/Sqft | Source |
|---|---|---|---|---|
| Listed For Sale | $311,990 | $242 | Century Communities of Arizona |
Taxes
| Year | Annual Amount | Description |
|---|---|---|
| 2024 | $81 | SEC32, T21N, R21W, NORTH FORK AT LAUGHLIN RANCH TRACT 5151 UNIT 2 LOT 32 |
Nearby Schools
Elementary School Sunrise Elementary | 0.6 miles away | KG - 05 | |
Elementary School Mountain View Elementary | 2.1 miles away | KG - 05 | |
Elementary School Diamondback Elementary School | 5.2 miles away | KG - 06 |



